Bathroom Design Ideas with Beige Benchtops and Exposed Beam
Refine by:
Budget
Sort by:Popular Today
1 - 20 of 202 photos
Item 1 of 3

Inspiration for a contemporary bathroom in Barcelona with flat-panel cabinets, white cabinets, a freestanding tub, gray tile, grey walls, a vessel sink, wood benchtops, grey floor, beige benchtops, a single vanity, a floating vanity and exposed beam.

Embarking on the design journey of Wabi Sabi Refuge, I immersed myself in the profound quest for tranquility and harmony. This project became a testament to the pursuit of a tranquil haven that stirs a deep sense of calm within. Guided by the essence of wabi-sabi, my intention was to curate Wabi Sabi Refuge as a sacred space that nurtures an ethereal atmosphere, summoning a sincere connection with the surrounding world. Deliberate choices of muted hues and minimalist elements foster an environment of uncluttered serenity, encouraging introspection and contemplation. Embracing the innate imperfections and distinctive qualities of the carefully selected materials and objects added an exquisite touch of organic allure, instilling an authentic reverence for the beauty inherent in nature's creations. Wabi Sabi Refuge serves as a sanctuary, an evocative invitation for visitors to embrace the sublime simplicity, find solace in the imperfect, and uncover the profound and tranquil beauty that wabi-sabi unveils.

We had plenty of room to elevate the space and create a spa-like environment. His and her vanities set below a wooden beam take centre stage, and a stand alone soaker tub with a free standing tub-filler make a luxury statement. Black finishes dial up the drama, and the large windows flood the room with natural light.

Charming modern European custom bathroom for a guest cottage with Spanish and moroccan influences! This 3 piece bathroom is designed with airbnb short stay guests in mind; equipped with a Spanish hand carved wood demilune table fitted with a stone counter surface to support a hand painted blue & white talavera vessel sink with wall mount faucet and micro cement shower stall large enough for two with blue & white Moroccan Tile!.
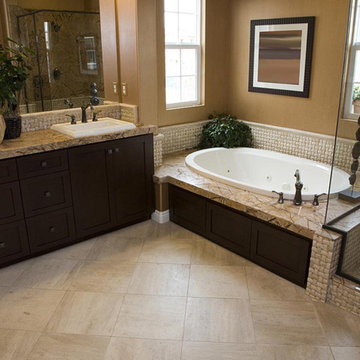
This is an example of a large contemporary master bathroom in San Francisco with shaker cabinets, black cabinets, a freestanding tub, a corner shower, ceramic tile, beige walls, porcelain floors, a drop-in sink, granite benchtops, beige floor, a hinged shower door, beige benchtops, a double vanity, a built-in vanity and exposed beam.

This Paradise Model ATU is extra tall and grand! As you would in you have a couch for lounging, a 6 drawer dresser for clothing, and a seating area and closet that mirrors the kitchen. Quartz countertops waterfall over the side of the cabinets encasing them in stone. The custom kitchen cabinetry is sealed in a clear coat keeping the wood tone light. Black hardware accents with contrast to the light wood. A main-floor bedroom- no crawling in and out of bed. The wallpaper was an owner request; what do you think of their choice?
The bathroom has natural edge Hawaiian mango wood slabs spanning the length of the bump-out: the vanity countertop and the shelf beneath. The entire bump-out-side wall is tiled floor to ceiling with a diamond print pattern. The shower follows the high contrast trend with one white wall and one black wall in matching square pearl finish. The warmth of the terra cotta floor adds earthy warmth that gives life to the wood. 3 wall lights hang down illuminating the vanity, though durning the day, you likely wont need it with the natural light shining in from two perfect angled long windows.
This Paradise model was way customized. The biggest alterations were to remove the loft altogether and have one consistent roofline throughout. We were able to make the kitchen windows a bit taller because there was no loft we had to stay below over the kitchen. This ATU was perfect for an extra tall person. After editing out a loft, we had these big interior walls to work with and although we always have the high-up octagon windows on the interior walls to keep thing light and the flow coming through, we took it a step (or should I say foot) further and made the french pocket doors extra tall. This also made the shower wall tile and shower head extra tall. We added another ceiling fan above the kitchen and when all of those awning windows are opened up, all the hot air goes right up and out.
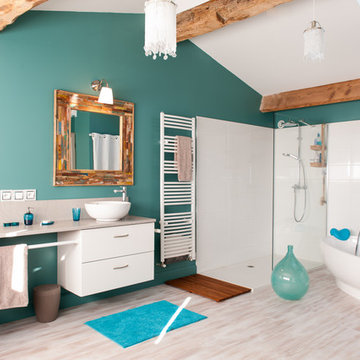
Crédit photo: Gilles Massicard
Inspiration for a large contemporary master bathroom in Bordeaux with open cabinets, white cabinets, a freestanding tub, a corner shower, a two-piece toilet, white tile, ceramic tile, blue walls, laminate floors, a drop-in sink, laminate benchtops, beige floor, an open shower, beige benchtops, an enclosed toilet, a double vanity, a built-in vanity and exposed beam.
Inspiration for a large contemporary master bathroom in Bordeaux with open cabinets, white cabinets, a freestanding tub, a corner shower, a two-piece toilet, white tile, ceramic tile, blue walls, laminate floors, a drop-in sink, laminate benchtops, beige floor, an open shower, beige benchtops, an enclosed toilet, a double vanity, a built-in vanity and exposed beam.

Country master bathroom in New York with furniture-like cabinets, dark wood cabinets, a freestanding tub, gray tile, stone tile, wood-look tile, brown floor, beige benchtops, a double vanity, a freestanding vanity, exposed beam and brick walls.
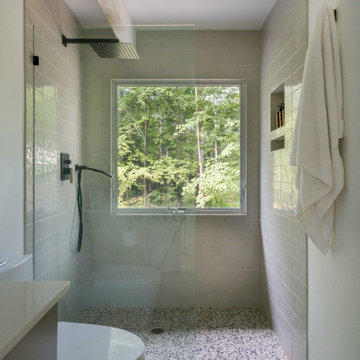
This is an example of a small midcentury bathroom in New York with an open shower, a two-piece toilet, beige tile, ceramic tile, white walls, terrazzo floors, a drop-in sink, engineered quartz benchtops, beige floor, an open shower, beige benchtops, a freestanding vanity and exposed beam.

Photo of a small country 3/4 bathroom in Le Havre with open cabinets, a corner shower, a two-piece toilet, blue tile, ceramic tile, white walls, terra-cotta floors, a vessel sink, wood benchtops, brown floor, a sliding shower screen, beige benchtops, a single vanity, a built-in vanity and exposed beam.
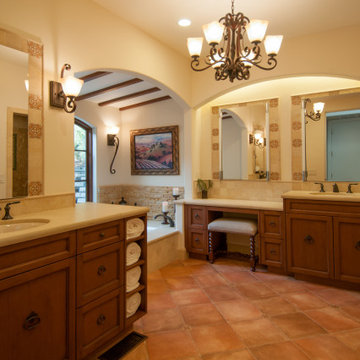
Inspiration for a large mediterranean master bathroom in San Francisco with recessed-panel cabinets, medium wood cabinets, an undermount tub, a curbless shower, a bidet, beige tile, limestone, beige walls, porcelain floors, an undermount sink, engineered quartz benchtops, orange floor, a hinged shower door, beige benchtops, an enclosed toilet, a double vanity, a built-in vanity and exposed beam.
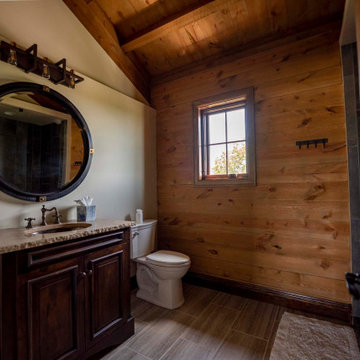
Rustic bathroom with shiplap walls and vaulted ceiling
Design ideas for a mid-sized country master bathroom with grey cabinets, an alcove shower, beige walls, granite benchtops, a hinged shower door, beige benchtops, a double vanity, a built-in vanity and exposed beam.
Design ideas for a mid-sized country master bathroom with grey cabinets, an alcove shower, beige walls, granite benchtops, a hinged shower door, beige benchtops, a double vanity, a built-in vanity and exposed beam.
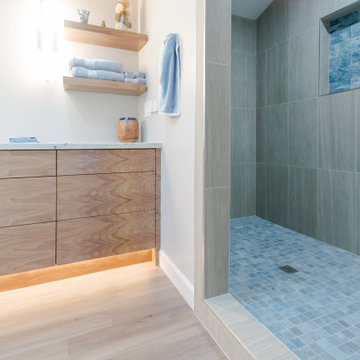
Inspiration for a large contemporary master bathroom in San Francisco with flat-panel cabinets, brown cabinets, a double shower, a one-piece toilet, beige tile, ceramic tile, grey walls, vinyl floors, an undermount sink, quartzite benchtops, beige floor, an open shower, beige benchtops, an enclosed toilet, a double vanity, a built-in vanity and exposed beam.

Mid-sized country master bathroom in San Francisco with brown cabinets, a freestanding tub, an open shower, beige tile, travertine, beige walls, cement tiles, an undermount sink, brown floor, beige benchtops, a shower seat, a single vanity, a built-in vanity and exposed beam.

Bathroom in Phoenix with flat-panel cabinets, light wood cabinets, an alcove shower, beige tile, beige walls, an undermount sink, beige floor, an open shower, beige benchtops, a single vanity, a built-in vanity, exposed beam and wood.
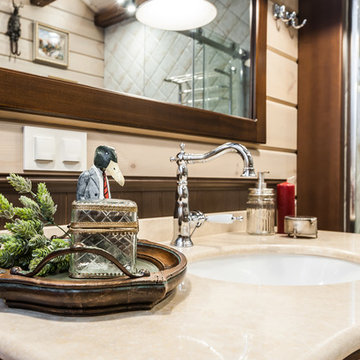
Ванная комната кантри, фрагмент ванной комнаты. Смесители, Hansgrohe, Bugnatesse, каменная столешница с раковиной.
Photo of a mid-sized country master wet room bathroom in Other with shaker cabinets, brown cabinets, a claw-foot tub, a wall-mount toilet, multi-coloured tile, cement tile, multi-coloured walls, ceramic floors, an integrated sink, solid surface benchtops, multi-coloured floor, a sliding shower screen, beige benchtops, a single vanity, a freestanding vanity, exposed beam and wood walls.
Photo of a mid-sized country master wet room bathroom in Other with shaker cabinets, brown cabinets, a claw-foot tub, a wall-mount toilet, multi-coloured tile, cement tile, multi-coloured walls, ceramic floors, an integrated sink, solid surface benchtops, multi-coloured floor, a sliding shower screen, beige benchtops, a single vanity, a freestanding vanity, exposed beam and wood walls.
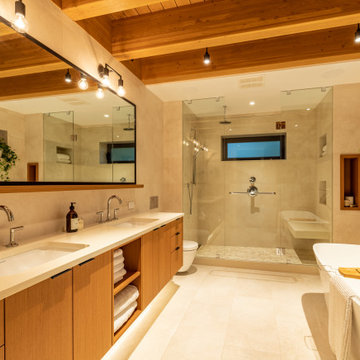
Inspiration for a mid-sized contemporary master bathroom in Vancouver with flat-panel cabinets, medium wood cabinets, a freestanding tub, an alcove shower, a wall-mount toilet, beige tile, porcelain tile, beige walls, porcelain floors, an undermount sink, engineered quartz benchtops, beige floor, a hinged shower door, beige benchtops, a shower seat, a double vanity, a floating vanity and exposed beam.
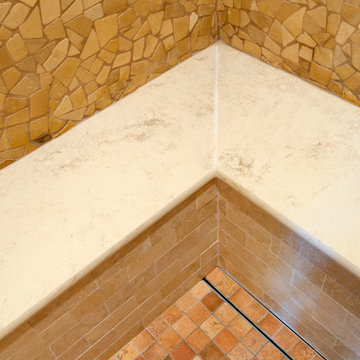
Heated benches and heated walls, linear drain
Large mediterranean master bathroom in San Francisco with recessed-panel cabinets, medium wood cabinets, an undermount tub, a curbless shower, a bidet, beige tile, limestone, beige walls, porcelain floors, an undermount sink, engineered quartz benchtops, orange floor, a hinged shower door, beige benchtops, an enclosed toilet, a double vanity, a built-in vanity and exposed beam.
Large mediterranean master bathroom in San Francisco with recessed-panel cabinets, medium wood cabinets, an undermount tub, a curbless shower, a bidet, beige tile, limestone, beige walls, porcelain floors, an undermount sink, engineered quartz benchtops, orange floor, a hinged shower door, beige benchtops, an enclosed toilet, a double vanity, a built-in vanity and exposed beam.
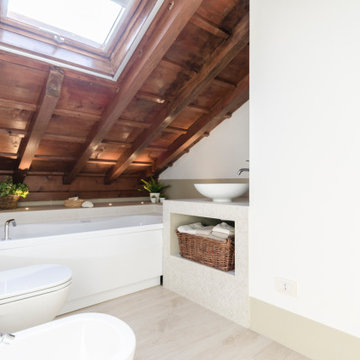
Molti vincoli strutturali, ma non ci siamo arresi :-))
Bagno completo con inserimento vasca idromassaggio
Rifacimento bagno totale, rivestimenti orizzontali, impianti sanitario e illuminazione, serramenti.
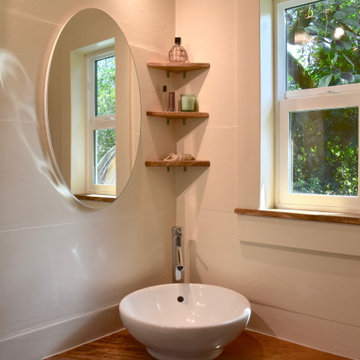
This tiny home has utilized space-saving design and put the bathroom vanity in the corner of the bathroom. Natural light in addition to track lighting makes this vanity perfect for getting ready in the morning. Triangle corner shelves give an added space for personal items to keep from cluttering the wood counter. This contemporary, costal Tiny Home features a bathroom with a shower built out over the tongue of the trailer it sits on saving space and creating space in the bathroom. This shower has it's own clear roofing giving the shower a skylight. This allows tons of light to shine in on the beautiful blue tiles that shape this corner shower. Stainless steel planters hold ferns giving the shower an outdoor feel. With sunlight, plants, and a rain shower head above the shower, it is just like an outdoor shower only with more convenience and privacy. The curved glass shower door gives the whole tiny home bathroom a bigger feel while letting light shine through to the rest of the bathroom. The blue tile shower has niches; built-in shower shelves to save space making your shower experience even better. The bathroom door is a pocket door, saving space in both the bathroom and kitchen to the other side. The frosted glass pocket door also allows light to shine through.
Bathroom Design Ideas with Beige Benchtops and Exposed Beam
1