Bathroom Design Ideas with Mosaic Tile Floors and Beige Benchtops
Refine by:
Budget
Sort by:Popular Today
1 - 20 of 374 photos
Item 1 of 3
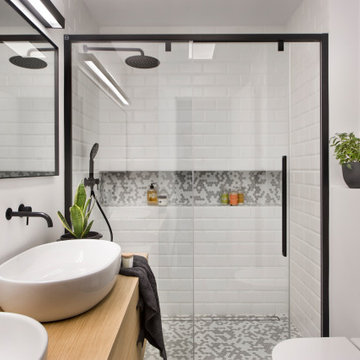
Design ideas for a contemporary 3/4 bathroom in Barcelona with flat-panel cabinets, light wood cabinets, an alcove shower, white tile, subway tile, white walls, mosaic tile floors, a vessel sink, wood benchtops, grey floor, a sliding shower screen, beige benchtops, a niche and a double vanity.
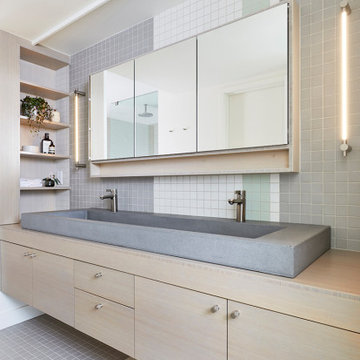
Sporty Spa. Texture and pattern from the tile set the backdrop for the soft grey-washed bamboo and custom cast concrete sink. Calm and soothing tones meet active lines and angles- might just be the perfect way to start the day.
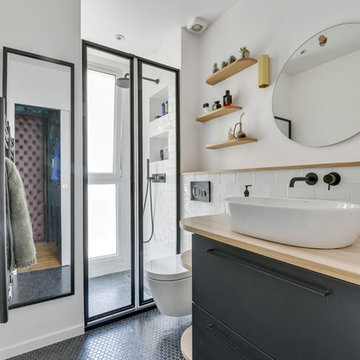
Shoootin
Design ideas for a contemporary 3/4 bathroom in Paris with flat-panel cabinets, black cabinets, an alcove shower, a wall-mount toilet, white tile, subway tile, white walls, mosaic tile floors, a vessel sink, wood benchtops, black floor, a sliding shower screen and beige benchtops.
Design ideas for a contemporary 3/4 bathroom in Paris with flat-panel cabinets, black cabinets, an alcove shower, a wall-mount toilet, white tile, subway tile, white walls, mosaic tile floors, a vessel sink, wood benchtops, black floor, a sliding shower screen and beige benchtops.

A small bathroom gets a major face lift, custom vanity that fits perfectly and maximizes space and storage.
Design ideas for a mid-sized eclectic bathroom in New York with flat-panel cabinets, light wood cabinets, a drop-in tub, multi-coloured tile, mirror tile, white walls, mosaic tile floors, an undermount sink, marble benchtops, white floor, beige benchtops, a single vanity and a built-in vanity.
Design ideas for a mid-sized eclectic bathroom in New York with flat-panel cabinets, light wood cabinets, a drop-in tub, multi-coloured tile, mirror tile, white walls, mosaic tile floors, an undermount sink, marble benchtops, white floor, beige benchtops, a single vanity and a built-in vanity.

This is an example of a mid-sized contemporary master bathroom in Austin with flat-panel cabinets, light wood cabinets, a curbless shower, white tile, ceramic tile, white walls, mosaic tile floors, a drop-in sink, marble benchtops, white floor, a hinged shower door, beige benchtops, a double vanity and a built-in vanity.
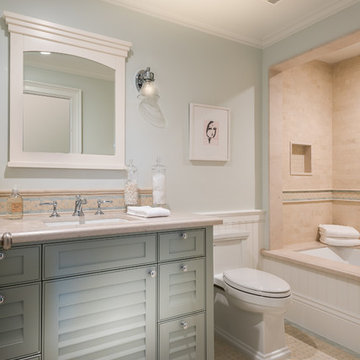
Photo of a transitional bathroom in Los Angeles with louvered cabinets, grey cabinets, an undermount tub, a shower/bathtub combo, beige tile, grey walls, mosaic tile floors, an undermount sink, beige floor and beige benchtops.
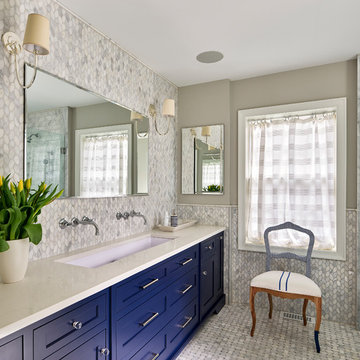
A new master bath with beautiful tile finishes.
Photography courtesy of Jeffrey Totaro.
This is an example of a mid-sized transitional master bathroom in Philadelphia with blue cabinets, a curbless shower, gray tile, mosaic tile, mosaic tile floors, a trough sink, solid surface benchtops, grey floor, a hinged shower door, shaker cabinets, grey walls and beige benchtops.
This is an example of a mid-sized transitional master bathroom in Philadelphia with blue cabinets, a curbless shower, gray tile, mosaic tile, mosaic tile floors, a trough sink, solid surface benchtops, grey floor, a hinged shower door, shaker cabinets, grey walls and beige benchtops.
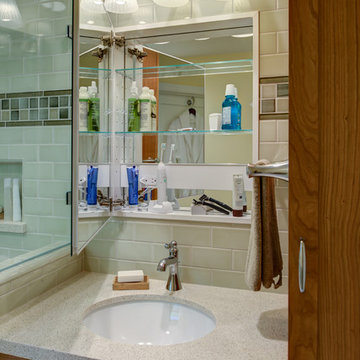
Design By: Design Set Match Construction by: Kiefer Construction Photography by: Treve Johnson Photography Tile Materials: Tile Shop Light Fixtures: Metro Lighting Plumbing Fixtures: Jack London kitchen & Bath Ideabook: http://www.houzz.com/ideabooks/207396/thumbs/el-sobrante-50s-ranch-bath
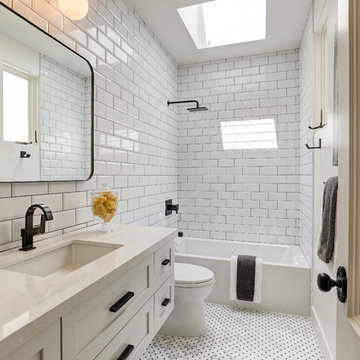
Inspiration for a transitional kids bathroom in Other with recessed-panel cabinets, white cabinets, an alcove tub, a shower/bathtub combo, subway tile, white walls, mosaic tile floors, an undermount sink, white floor, beige benchtops, beige tile, engineered quartz benchtops, a shower curtain and a floating vanity.
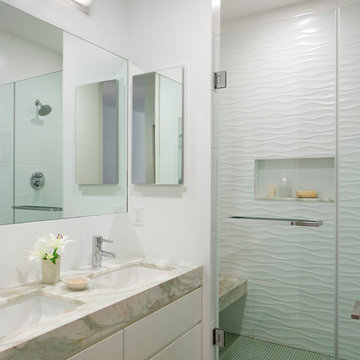
This Elegant Master bathroom Features: white textured tile with Creme accents, an alcove shower with glass shower doors, a soap niche and a marble shower bench, a flat paneled floating white double sink vanity with a thick counter and sconce lighting. Photography by: Bilyana Dimitrova
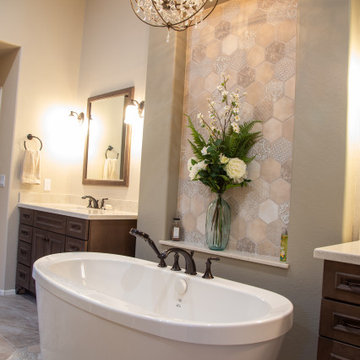
This tranquil bathroom has his and her vanities separated by a gorgeous freestanding soaking tub with separate open spacious walk-in shower. Decorative lighting, the richness of the cabinets, combined with the hex mosaic tile placed perfectly make this a one-of-a-kind master bathroom retreat.
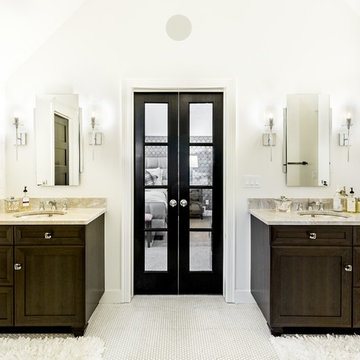
This is an example of a transitional master bathroom in Albuquerque with dark wood cabinets, white walls, mosaic tile floors, an undermount sink, white floor, beige benchtops and shaker cabinets.
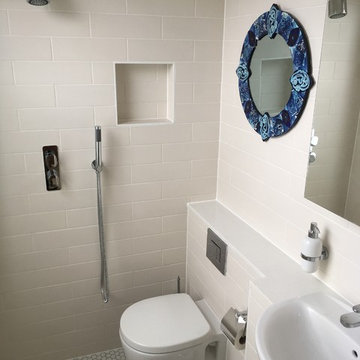
Design ideas for a small traditional master wet room bathroom in London with a wall-mount toilet, beige tile, ceramic tile, beige walls, mosaic tile floors, a drop-in sink, engineered quartz benchtops, beige floor and beige benchtops.
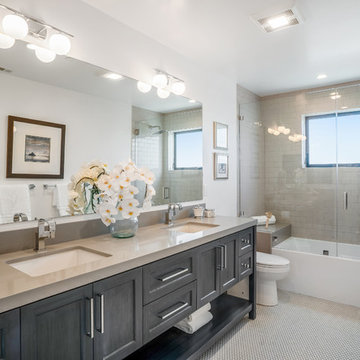
Photo of a transitional 3/4 bathroom in Los Angeles with shaker cabinets, black cabinets, an alcove tub, a shower/bathtub combo, beige tile, subway tile, white walls, mosaic tile floors, an undermount sink, beige floor, a hinged shower door and beige benchtops.
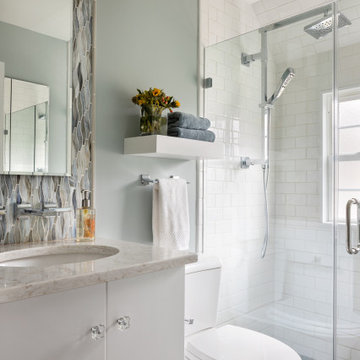
Description: What once was an ugly duckling is now a beautiful swan. The old bathtub has been replaced with curbless shower which eliminates the trip over entrance. A new diffused glass vinyl clad window replaced the old wood sash window which was covered by a shower curtain, adding much needed natural light to the space. Bright white larger format subway tile is used to enlarge the visual space of the shower reflecting the light from the window. A boho inspired mosaic floor tile flows into the curbless shower expanding the feel of this small 36 square foot bath. A recessed medicine cabinet is placed in a wave patterned glass tile feature that runs from the counter top to the ceiling. For added ease of care, the vanity floats 10" above the floor with motion sensor lights for night time. The shower set features a angular shower column with multi function large format shower head and hand held shower both pressure and temperature controlled. Towels are kept at hand on a floating shelf above the commode.
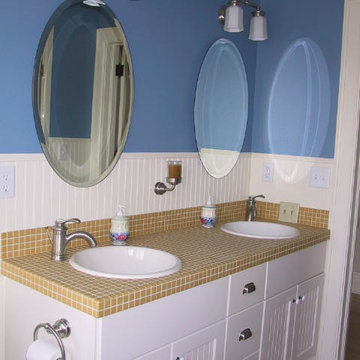
Greg Anderson Photography
Inspiration for a mid-sized traditional bathroom in Other with white cabinets, yellow tile, blue walls, tile benchtops, recessed-panel cabinets, ceramic tile, mosaic tile floors, a drop-in sink, decorative wall panelling, yellow floor, beige benchtops and a double vanity.
Inspiration for a mid-sized traditional bathroom in Other with white cabinets, yellow tile, blue walls, tile benchtops, recessed-panel cabinets, ceramic tile, mosaic tile floors, a drop-in sink, decorative wall panelling, yellow floor, beige benchtops and a double vanity.

Inspiration for a traditional bathroom in San Francisco with shaker cabinets, dark wood cabinets, an alcove tub, a shower/bathtub combo, white tile, subway tile, green walls, mosaic tile floors, an undermount sink, black floor, a shower curtain, beige benchtops, a double vanity and a freestanding vanity.
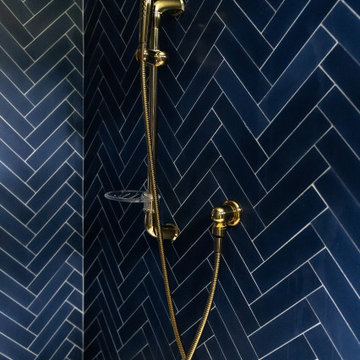
Design ideas for a large country master bathroom in Houston with recessed-panel cabinets, light wood cabinets, a freestanding tub, an alcove shower, white tile, white walls, mosaic tile floors, an undermount sink, white floor, a hinged shower door, beige benchtops, an enclosed toilet, a double vanity and a built-in vanity.
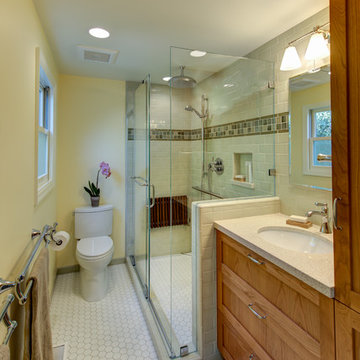
Design By: Design Set Match Construction by: Kiefer Construction Photography by: Treve Johnson Photography Tile Materials: Tile Shop Light Fixtures: Metro Lighting Plumbing Fixtures: Jack London kitchen & Bath Ideabook: http://www.houzz.com/ideabooks/207396/thumbs/el-sobrante-50s-ranch-bath
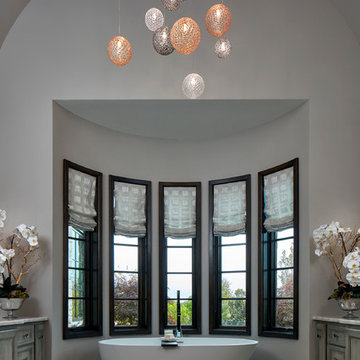
The custom, hand-blown glass cluster chandelier sets the tone for the ultra-luxurious master bathroom and helps make this lofty space feel more intimate. Notice how the framed inset tile floor area, in a herringbone pattern, mimics an area rug. I chose the oval free-standing tub to echo the curve of the bay window.
Photo by Brian Gassel
Bathroom Design Ideas with Mosaic Tile Floors and Beige Benchtops
1