Bathroom Design Ideas with Mosaic Tile Floors
Refine by:
Budget
Sort by:Popular Today
1 - 20 of 21,569 photos
Item 1 of 2

Photo of a modern bathroom in Other with flat-panel cabinets, medium wood cabinets, white tile, white walls, mosaic tile floors, an undermount sink, grey floor, green benchtops, a single vanity and a floating vanity.

Photo of a small country kids bathroom in Brisbane with a claw-foot tub, a corner shower, a one-piece toilet, white tile, subway tile, grey walls, mosaic tile floors, a hinged shower door, a niche, a single vanity and a floating vanity.

This is an example of a traditional bathroom in Sydney with black and white tile, white walls, mosaic tile floors, a pedestal sink and a double vanity.

Light filled en suite bathroom oozing spa vibes.
Large contemporary bathroom in Melbourne with a single vanity, mosaic tile floors, solid surface benchtops, grey benchtops and a niche.
Large contemporary bathroom in Melbourne with a single vanity, mosaic tile floors, solid surface benchtops, grey benchtops and a niche.
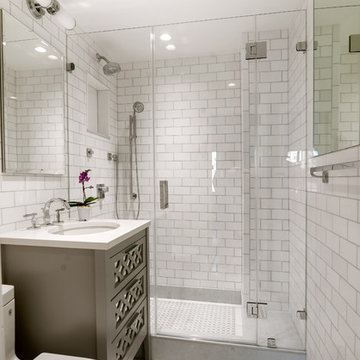
Renovation of 1960's bathroom in New York City. Dimensions, less than 5"-0" x 8'-0". Thassos marble subway tiles with Blue Celeste mosaic and slabs. Kohler shower head and sprays, Furniture Guild vanity, Toto faucet and toilet
Photo: Elizabeth Dooley

Download our free ebook, Creating the Ideal Kitchen. DOWNLOAD NOW
Our clients were in the market for an upgrade from builder grade in their Glen Ellyn bathroom! They came to us requesting a more spa like experience and a designer’s eye to create a more refined space.
A large steam shower, bench and rain head replaced a dated corner bathtub. In addition, we added heated floors for those cool Chicago months and several storage niches and built-in cabinets to keep extra towels and toiletries out of sight. The use of circles in the tile, cabinetry and new window in the shower give this primary bath the character it was lacking, while lowering and modifying the unevenly vaulted ceiling created symmetry in the space. The end result is a large luxurious spa shower, more storage space and improvements to the overall comfort of the room. A nice upgrade from the existing builder grade space!
Photography by @margaretrajic
Photo stylist @brandidevers
Do you have an older home that has great bones but needs an upgrade? Contact us here to see how we can help!
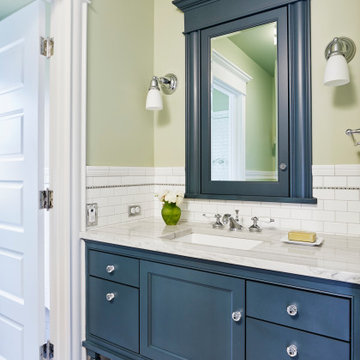
Arts and crafts bathroom in Minneapolis with blue cabinets, white tile, subway tile, green walls, mosaic tile floors, an undermount sink, grey floor, grey benchtops and recessed-panel cabinets.

A soft and serene primary bathroom.
Design ideas for a mid-sized transitional master bathroom in Chicago with shaker cabinets, white cabinets, a freestanding tub, a corner shower, a one-piece toilet, white tile, subway tile, grey walls, mosaic tile floors, a wall-mount sink, engineered quartz benchtops, grey floor, a hinged shower door, white benchtops, a niche, a double vanity and a freestanding vanity.
Design ideas for a mid-sized transitional master bathroom in Chicago with shaker cabinets, white cabinets, a freestanding tub, a corner shower, a one-piece toilet, white tile, subway tile, grey walls, mosaic tile floors, a wall-mount sink, engineered quartz benchtops, grey floor, a hinged shower door, white benchtops, a niche, a double vanity and a freestanding vanity.
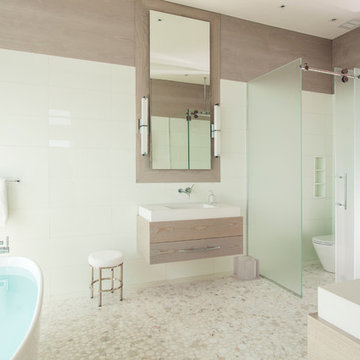
Photographed by Dan Cutrona
Photo of a large contemporary master bathroom in Boston with a freestanding tub, beige tile, a wall-mount sink, a two-piece toilet, mosaic tile, beige walls, flat-panel cabinets, light wood cabinets, an alcove shower, mosaic tile floors, solid surface benchtops, beige floor, a sliding shower screen and white benchtops.
Photo of a large contemporary master bathroom in Boston with a freestanding tub, beige tile, a wall-mount sink, a two-piece toilet, mosaic tile, beige walls, flat-panel cabinets, light wood cabinets, an alcove shower, mosaic tile floors, solid surface benchtops, beige floor, a sliding shower screen and white benchtops.

© Lassiter Photography | ReVisionCharlotte.com
Design ideas for a mid-sized country master bathroom in Charlotte with shaker cabinets, white cabinets, a double shower, a two-piece toilet, white tile, subway tile, white walls, mosaic tile floors, an undermount sink, engineered quartz benchtops, white floor, a hinged shower door, white benchtops, a niche, a double vanity, a freestanding vanity and planked wall panelling.
Design ideas for a mid-sized country master bathroom in Charlotte with shaker cabinets, white cabinets, a double shower, a two-piece toilet, white tile, subway tile, white walls, mosaic tile floors, an undermount sink, engineered quartz benchtops, white floor, a hinged shower door, white benchtops, a niche, a double vanity, a freestanding vanity and planked wall panelling.
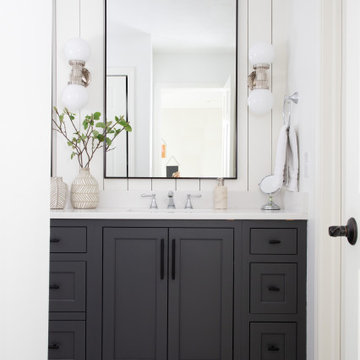
Transitional bathroom in Indianapolis with shaker cabinets, grey cabinets, white walls, mosaic tile floors, an undermount sink, grey floor, white benchtops, a single vanity, a built-in vanity and planked wall panelling.
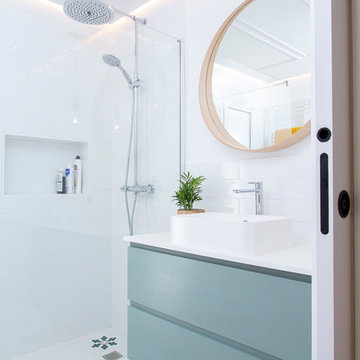
Inspiration for a mid-sized modern master bathroom in Madrid with furniture-like cabinets, green cabinets, an open shower, multi-coloured tile, mosaic tile, white walls, mosaic tile floors, a vessel sink, tile benchtops, multi-coloured floor, an open shower and white benchtops.
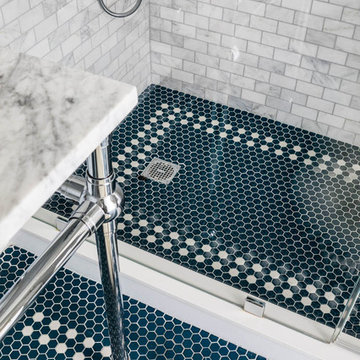
Photographer: Greg Premru
Inspiration for a transitional bathroom in Boston with white tile, marble, mosaic tile floors, an undermount sink, marble benchtops, blue floor and white benchtops.
Inspiration for a transitional bathroom in Boston with white tile, marble, mosaic tile floors, an undermount sink, marble benchtops, blue floor and white benchtops.
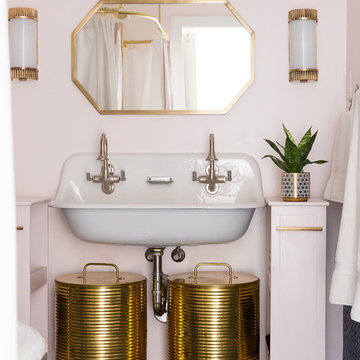
Design ideas for a transitional 3/4 bathroom in New Orleans with open cabinets, pink walls, mosaic tile floors, a trough sink and black floor.
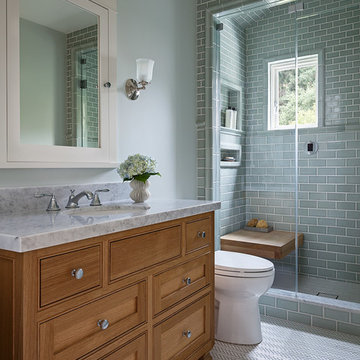
This is an example of a transitional 3/4 bathroom in San Francisco with medium wood cabinets, an alcove shower, green tile, subway tile, green walls, mosaic tile floors, an undermount sink, white floor, a hinged shower door and beaded inset cabinets.
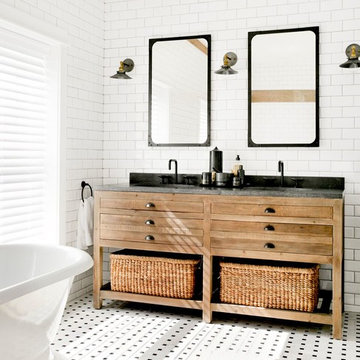
Rikki Snyder
Design ideas for a large country master bathroom in New York with brown cabinets, a freestanding tub, white tile, ceramic tile, mosaic tile floors, granite benchtops, white floor and flat-panel cabinets.
Design ideas for a large country master bathroom in New York with brown cabinets, a freestanding tub, white tile, ceramic tile, mosaic tile floors, granite benchtops, white floor and flat-panel cabinets.
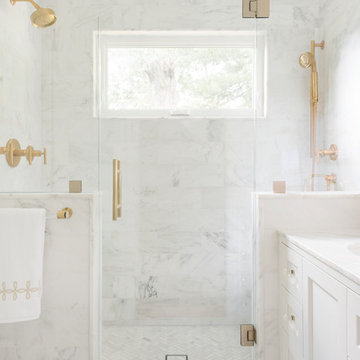
Photography: Ben Gebo
This is an example of a small transitional master bathroom in Boston with shaker cabinets, a wall-mount toilet, white tile, stone tile, white walls, mosaic tile floors, an undermount sink, marble benchtops, white cabinets, an alcove shower, a hinged shower door and white floor.
This is an example of a small transitional master bathroom in Boston with shaker cabinets, a wall-mount toilet, white tile, stone tile, white walls, mosaic tile floors, an undermount sink, marble benchtops, white cabinets, an alcove shower, a hinged shower door and white floor.
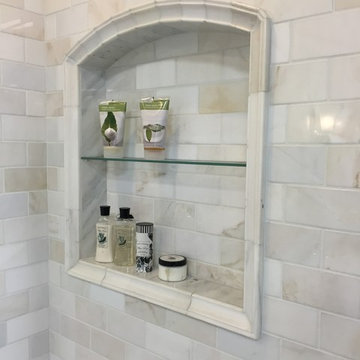
Inspiration for a mid-sized transitional 3/4 bathroom in Chicago with an open shower, black and white tile, gray tile, subway tile, blue walls and mosaic tile floors.
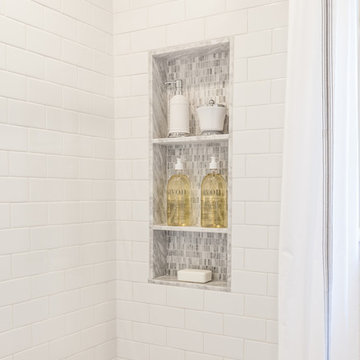
Photography by:
Connie Anderson Photography
Inspiration for a small traditional 3/4 bathroom in Houston with white tile, subway tile, grey walls, mosaic tile floors, a pedestal sink and marble benchtops.
Inspiration for a small traditional 3/4 bathroom in Houston with white tile, subway tile, grey walls, mosaic tile floors, a pedestal sink and marble benchtops.
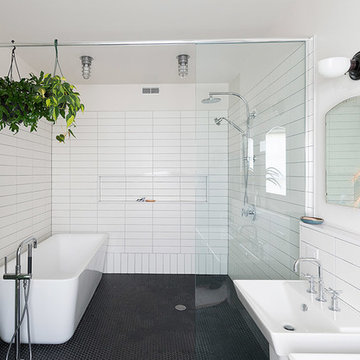
Jaime Alvarez jaimephoto.com
This is an example of an industrial bathroom in Philadelphia with a wall-mount sink, a freestanding tub, an open shower, white walls, mosaic tile floors, black and white tile, black floor and an open shower.
This is an example of an industrial bathroom in Philadelphia with a wall-mount sink, a freestanding tub, an open shower, white walls, mosaic tile floors, black and white tile, black floor and an open shower.
Bathroom Design Ideas with Mosaic Tile Floors
1