Bathroom Design Ideas with Beige Benchtops and Orange Benchtops
Refine by:
Budget
Sort by:Popular Today
121 - 140 of 23,224 photos
Item 1 of 3
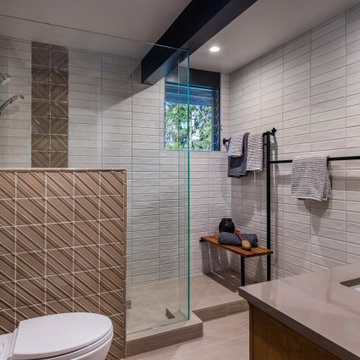
Classic stacked tile is perfect for the upgraded mid-century modern bathroom.
Mid-sized midcentury bathroom in Portland with an open shower, a one-piece toilet, white tile, ceramic tile, beige walls, porcelain floors, an undermount sink, engineered quartz benchtops, beige floor, an open shower, beige benchtops, a shower seat and a single vanity.
Mid-sized midcentury bathroom in Portland with an open shower, a one-piece toilet, white tile, ceramic tile, beige walls, porcelain floors, an undermount sink, engineered quartz benchtops, beige floor, an open shower, beige benchtops, a shower seat and a single vanity.
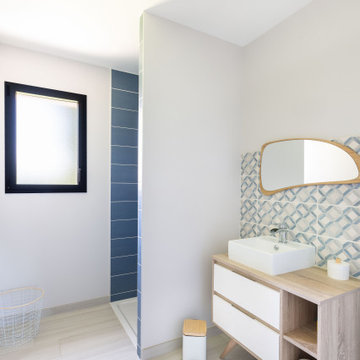
Copyright Val de Saône Bâtiment et Gael Fontany; toute reproduction interdite.
Inspiration for a mid-sized scandinavian 3/4 bathroom in Lyon with flat-panel cabinets, beige cabinets, an alcove shower, white walls, a vessel sink, wood benchtops, beige floor, an open shower, beige benchtops, a single vanity and a freestanding vanity.
Inspiration for a mid-sized scandinavian 3/4 bathroom in Lyon with flat-panel cabinets, beige cabinets, an alcove shower, white walls, a vessel sink, wood benchtops, beige floor, an open shower, beige benchtops, a single vanity and a freestanding vanity.
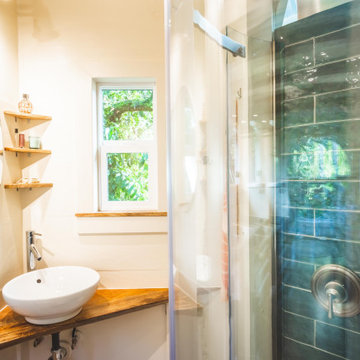
This tiny home has utilized space-saving design and put the bathroom vanity in the corner of the bathroom. Natural light in addition to track lighting makes this vanity perfect for getting ready in the morning. Triangle corner shelves give an added space for personal items to keep from cluttering the wood counter. This contemporary, costal Tiny Home features a bathroom with a shower built out over the tongue of the trailer it sits on saving space and creating space in the bathroom. This shower has it's own clear roofing giving the shower a skylight. This allows tons of light to shine in on the beautiful blue tiles that shape this corner shower. Stainless steel planters hold ferns giving the shower an outdoor feel. With sunlight, plants, and a rain shower head above the shower, it is just like an outdoor shower only with more convenience and privacy. The curved glass shower door gives the whole tiny home bathroom a bigger feel while letting light shine through to the rest of the bathroom. The blue tile shower has niches; built-in shower shelves to save space making your shower experience even better. The bathroom door is a pocket door, saving space in both the bathroom and kitchen to the other side. The frosted glass pocket door also allows light to shine through.
This Tiny Home has a unique shower structure that points out over the tongue of the tiny house trailer. This provides much more room to the entire bathroom and centers the beautiful shower so that it is what you see looking through the bathroom door. The gorgeous blue tile is hit with natural sunlight from above allowed in to nurture the ferns by way of clear roofing. Yes, there is a skylight in the shower and plants making this shower conveniently located in your bathroom feel like an outdoor shower. It has a large rounded sliding glass door that lets the space feel open and well lit. There is even a frosted sliding pocket door that also lets light pass back and forth. There are built-in shelves to conserve space making the shower, bathroom, and thus the tiny house, feel larger, open and airy.
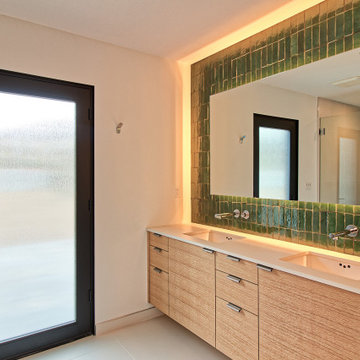
This is an example of a mid-sized contemporary master bathroom in Boise with flat-panel cabinets, light wood cabinets, an alcove shower, green tile, ceramic tile, an undermount sink, a hinged shower door, a double vanity, a floating vanity, white walls, porcelain floors, beige floor and beige benchtops.
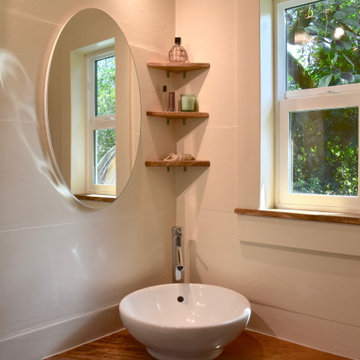
This tiny home has utilized space-saving design and put the bathroom vanity in the corner of the bathroom. Natural light in addition to track lighting makes this vanity perfect for getting ready in the morning. Triangle corner shelves give an added space for personal items to keep from cluttering the wood counter. This contemporary, costal Tiny Home features a bathroom with a shower built out over the tongue of the trailer it sits on saving space and creating space in the bathroom. This shower has it's own clear roofing giving the shower a skylight. This allows tons of light to shine in on the beautiful blue tiles that shape this corner shower. Stainless steel planters hold ferns giving the shower an outdoor feel. With sunlight, plants, and a rain shower head above the shower, it is just like an outdoor shower only with more convenience and privacy. The curved glass shower door gives the whole tiny home bathroom a bigger feel while letting light shine through to the rest of the bathroom. The blue tile shower has niches; built-in shower shelves to save space making your shower experience even better. The bathroom door is a pocket door, saving space in both the bathroom and kitchen to the other side. The frosted glass pocket door also allows light to shine through.
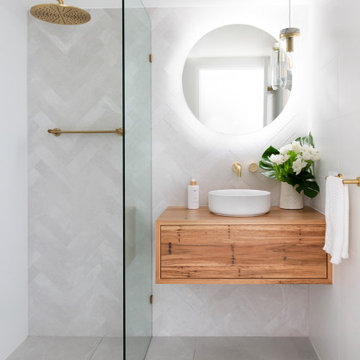
Belongil Salt Bathroom - Interior Design Louise Roche @villastyling
This is an example of a mid-sized contemporary 3/4 bathroom in Brisbane with flat-panel cabinets, medium wood cabinets, a corner shower, gray tile, porcelain tile, porcelain floors, a vessel sink, wood benchtops, grey floor, an open shower, beige benchtops, a single vanity and a floating vanity.
This is an example of a mid-sized contemporary 3/4 bathroom in Brisbane with flat-panel cabinets, medium wood cabinets, a corner shower, gray tile, porcelain tile, porcelain floors, a vessel sink, wood benchtops, grey floor, an open shower, beige benchtops, a single vanity and a floating vanity.
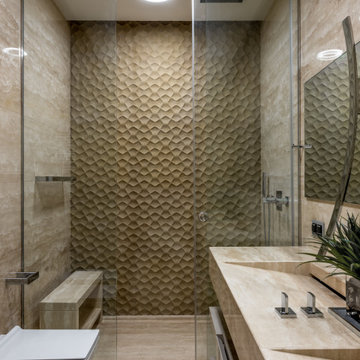
Contemporary bathroom in Moscow with an alcove shower, beige tile, a trough sink, beige floor, a sliding shower screen and beige benchtops.
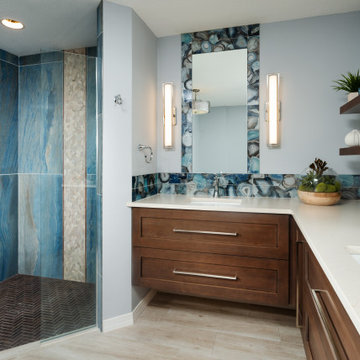
This Master Bathroom remodel removed some framing and drywall above and at the sides of the shower opening to enlarge the shower entry and provide a breathtaking view to the exotic polished porcelain marble tile in a 24 x 48 size used inside. The sliced stone used as vertical accent was hand placed by the tile installer to eliminate the tile outlines sometimes seen in lesser quality installations. The agate design glass tiles used as the backsplash and mirror surround delight the eye. The warm brown griege cabinetry have custom designed drawer interiors to work around the plumbing underneath. Floating vanities add visual space to the room. The dark brown in the herringbone shower floor is repeated in the master bedroom wood flooring coloring so that the entire master suite flows.
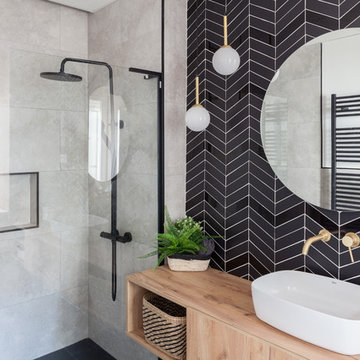
Inspiration for a large scandinavian 3/4 bathroom in Madrid with ceramic tile, ceramic floors, a vessel sink, wood benchtops, black floor, flat-panel cabinets, light wood cabinets, an alcove shower, black tile, blue tile, multi-coloured walls, an open shower and beige benchtops.
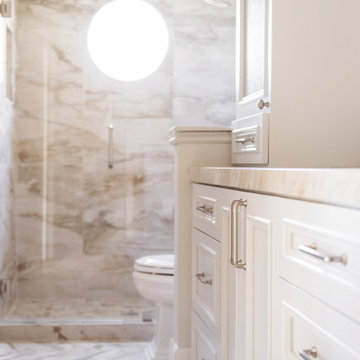
Inspiration for a mid-sized modern master bathroom in San Diego with beaded inset cabinets, white cabinets, an alcove shower, white walls, marble floors, an undermount sink, marble benchtops, multi-coloured floor, a hinged shower door and beige benchtops.
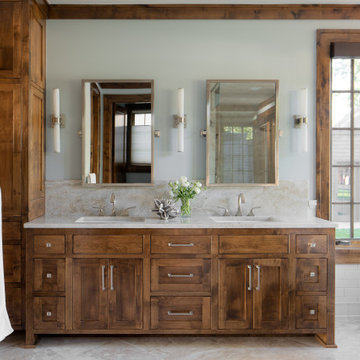
Lake Pulaski Residence
Inspiration for a country master bathroom in Minneapolis with shaker cabinets, medium wood cabinets, a freestanding tub, white tile, subway tile, green walls, an undermount sink, beige floor and beige benchtops.
Inspiration for a country master bathroom in Minneapolis with shaker cabinets, medium wood cabinets, a freestanding tub, white tile, subway tile, green walls, an undermount sink, beige floor and beige benchtops.
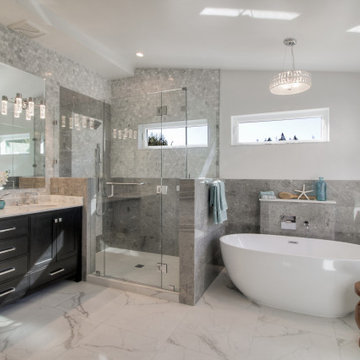
Inspiration for a transitional master bathroom in San Francisco with shaker cabinets, black cabinets, a freestanding tub, an alcove shower, gray tile, white walls, an undermount sink, white floor, a hinged shower door and beige benchtops.
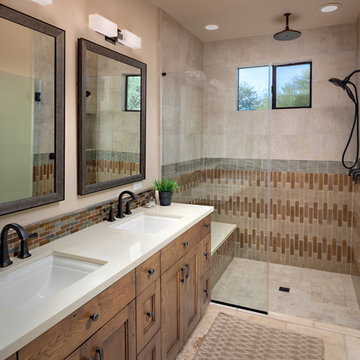
INCKX Photography
Design ideas for a bathroom in Phoenix with recessed-panel cabinets, medium wood cabinets, a curbless shower, beige tile, brown tile, gray tile, beige walls, an undermount sink, beige floor and beige benchtops.
Design ideas for a bathroom in Phoenix with recessed-panel cabinets, medium wood cabinets, a curbless shower, beige tile, brown tile, gray tile, beige walls, an undermount sink, beige floor and beige benchtops.
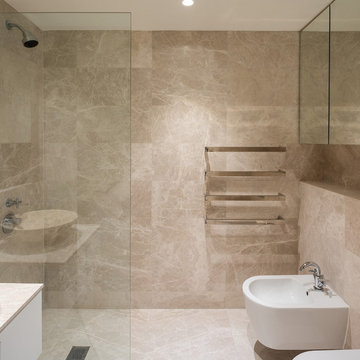
Situated within a Royal Borough of Kensington and Chelsea conservation area, this unique home was most recently remodelled in the 1990s by the Manser Practice and is comprised of two perpendicular townhouses connected by an L-shaped glazed link.
Initially tasked with remodelling the house’s living, dining and kitchen areas, Studio Bua oversaw a seamless extension and refurbishment of the wider property, including rear extensions to both townhouses, as well as a replacement of the glazed link between them.
The design, which responds to the client’s request for a soft, modern interior that maximises available space, was led by Studio Bua’s ex-Manser Practice principal Mark Smyth. It combines a series of small-scale interventions, such as a new honed slate fireplace, with more significant structural changes, including the removal of a chimney and threading through of a new steel frame.
Studio Bua, who were eager to bring new life to the space while retaining its original spirit, selected natural materials such as oak and marble to bring warmth and texture to the otherwise minimal interior. Also, rather than use a conventional aluminium system for the glazed link, the studio chose to work with specialist craftsmen to create a link in lacquered timber and glass.
The scheme also includes the addition of a stylish first-floor terrace, which is linked to the refurbished living area by a large sash window and features a walk-on rooflight that brings natural light to the redesigned master suite below. In the master bedroom, a new limestone-clad bathtub and bespoke vanity unit are screened from the main bedroom by a floor-to-ceiling partition, which doubles as hanging space for an artwork.
Studio Bua’s design also responds to the client’s desire to find new opportunities to display their art collection. To create the ideal setting for artist Craig-Martin’s neon pink steel sculpture, the studio transformed the boiler room roof into a raised plinth, replaced the existing rooflight with modern curtain walling and worked closely with the artist to ensure the lighting arrangement perfectly frames the artwork.
Contractor: John F Patrick
Structural engineer: Aspire Consulting
Photographer: Andy Matthews
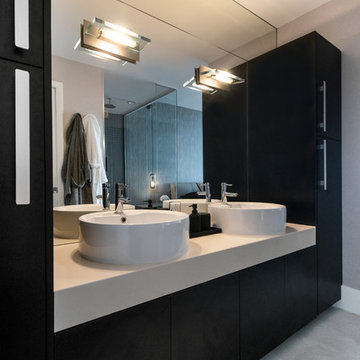
Large contemporary master bathroom in Miami with flat-panel cabinets, black cabinets, an open shower, a one-piece toilet, gray tile, ceramic tile, grey walls, porcelain floors, a vessel sink, engineered quartz benchtops, grey floor, a hinged shower door and beige benchtops.
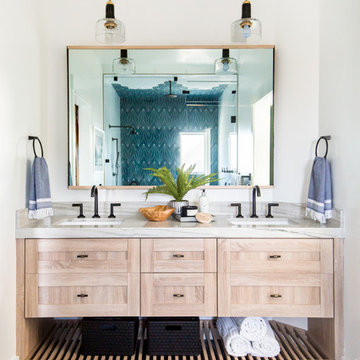
This is an example of a contemporary bathroom in Salt Lake City with shaker cabinets, light wood cabinets, an alcove shower, blue tile, white tile, white walls, an undermount sink, blue floor, a hinged shower door and beige benchtops.
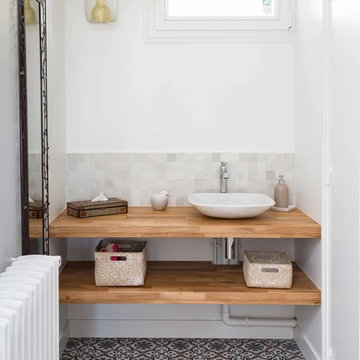
Contemporary bathroom in Paris with white walls, a vessel sink, wood benchtops, multi-coloured floor, beige benchtops and open cabinets.
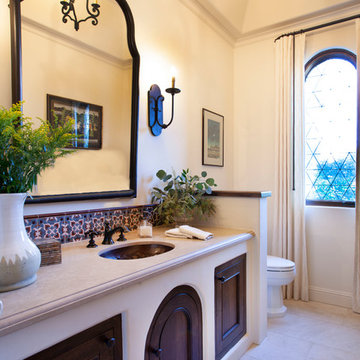
Ed Gohlich
This is an example of a mediterranean 3/4 bathroom in San Diego with recessed-panel cabinets, brown cabinets, a one-piece toilet, terra-cotta tile, white walls, limestone floors, an undermount sink, limestone benchtops, beige floor and beige benchtops.
This is an example of a mediterranean 3/4 bathroom in San Diego with recessed-panel cabinets, brown cabinets, a one-piece toilet, terra-cotta tile, white walls, limestone floors, an undermount sink, limestone benchtops, beige floor and beige benchtops.
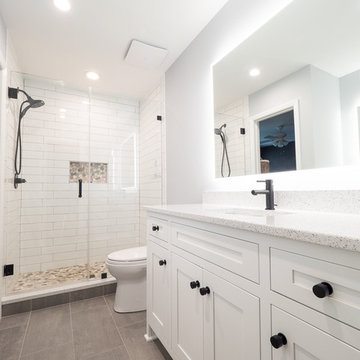
Transitional 3/4 bathroom in Charleston with grey walls, ceramic floors, grey floor, shaker cabinets, white cabinets, an alcove shower, white tile, subway tile, an undermount sink, quartzite benchtops, a hinged shower door and beige benchtops.
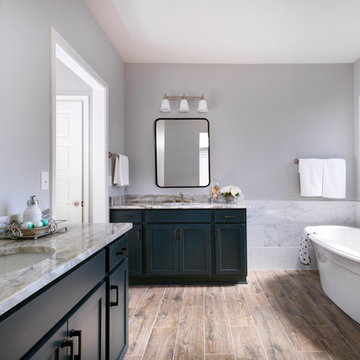
The Atkinson is a spacious ranch plan with three or more bedrooms. The main living areas, including formal dining, share an open layout with 10'ceilings. The kitchen has a generous island with counter dining, a spacious pantry, and breakfast area with multiple windows. The family rooms is shown here with direct vent fireplace with stone hearth and surround and built-in bookcases. Enjoy premium outdoor living space with a large covered patio with optional direct vent fireplace. The primary bedroom is located off a semi-private hall and has a trey ceiling and triple window. The luxury primary bath with separate vanities is shown here with standalone tub and tiled shower. Bedrooms two and three share a hall bath, and there is a spacious utility room with folding counter. Exterior details include a covered front porch, dormers, separate garage doors, and hip roof.
Bathroom Design Ideas with Beige Benchtops and Orange Benchtops
7