Bathroom Design Ideas with Beige Benchtops and Recessed
Refine by:
Budget
Sort by:Popular Today
141 - 160 of 356 photos
Item 1 of 3
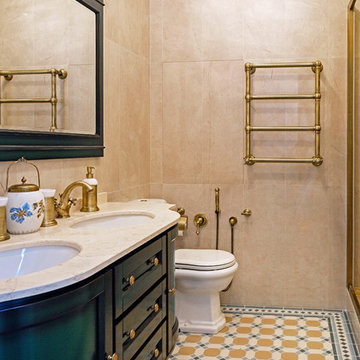
Ванная комната с душем, тумбой с двумя раковинами и встроенным шкафом со стиральной и сушильной машинами
Photo of a mid-sized traditional master bathroom in Moscow with recessed-panel cabinets, green cabinets, an alcove shower, a one-piece toilet, beige tile, porcelain tile, beige walls, mosaic tile floors, an undermount sink, engineered quartz benchtops, multi-coloured floor, a hinged shower door, beige benchtops, a double vanity, a freestanding vanity and recessed.
Photo of a mid-sized traditional master bathroom in Moscow with recessed-panel cabinets, green cabinets, an alcove shower, a one-piece toilet, beige tile, porcelain tile, beige walls, mosaic tile floors, an undermount sink, engineered quartz benchtops, multi-coloured floor, a hinged shower door, beige benchtops, a double vanity, a freestanding vanity and recessed.
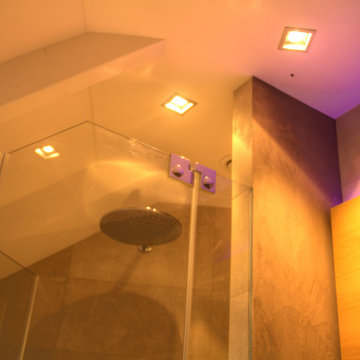
Ein Bad für die Kinder sollte es werden, im Haus der Bauherren, unter dem Dach. Mit Toilette, Dusche, ein wenig Stauraum und später Platz für die Waschmaschine, damit sie selbst Waschen können. ( ob es passiert ist, wissen wir leider nicht ). Aber der Raum war durchaus, bedingt durch die Dachschräge etwas schwierig einzurichten. Durch das Schrägstellen der Dusche, konnten wir den Stehbereich in der Dusche etwas höher werden lassen. An der Waschbeckenwand war wenig Platz, so daß wir uns mit einem besonderen Halbeinbaubecken beholfen haben.
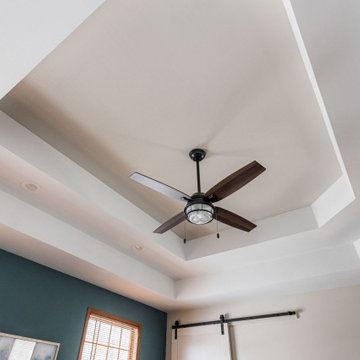
This primary suite redesign knocked down a wall to bring more natural light into the bath and raised and redesigned the ceiling in the bedroom. Reusing a vanity from a local showroom kept the cost low, overcame supply chain issues and kept the project completion date on-track. It was also a more sustainable design choice than building cabinets from scratch. The repetition of a dusty medium blue ties the two rooms together and adds color to a calming, neutral palette. Symmetry in the design contributes to the relaxing feel of the space.
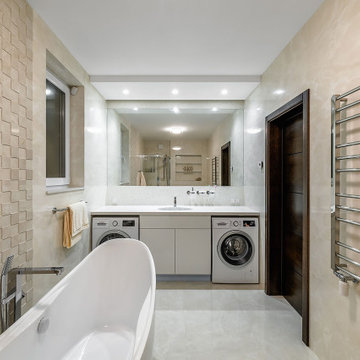
This is an example of a mid-sized contemporary master bathroom in Other with open cabinets, beige cabinets, a freestanding tub, a corner shower, beige tile, ceramic tile, beige walls, ceramic floors, quartzite benchtops, beige floor, a sliding shower screen, beige benchtops, a built-in vanity and recessed.
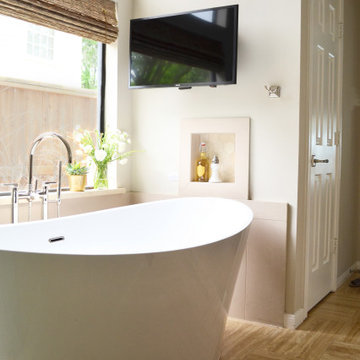
In the course of our design work, we completely re-worked the kitchen layout, designed new cabinetry for the kitchen, bathrooms, and living areas. The new great room layout provides a focal point in the fireplace and creates additional seating without moving walls. On the upper floor, we significantly remodeled all the bathrooms. The color palette was simplified and calmed by using a cool palette of grays, blues, and natural textures.
Our aesthetic goal for the project was to assemble a warm, casual, family-friendly palette of materials; linen, leather, natural wood and stone, cozy rugs, and vintage textiles. The reclaimed beam as a mantle and subtle grey walls create a strong graphic element which is balanced and echoed by more delicate textile patterns.
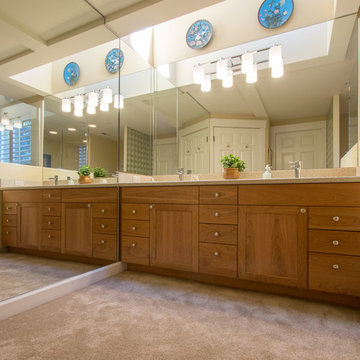
The updated vanity is taller, has more storage and the solid surface countertop is complete with integral sinks.
This is an example of a mid-sized transitional master bathroom in Seattle with shaker cabinets, medium wood cabinets, a double shower, a two-piece toilet, beige tile, porcelain tile, beige walls, porcelain floors, an integrated sink, solid surface benchtops, beige floor, a hinged shower door, beige benchtops, a shower seat, a double vanity, a built-in vanity and recessed.
This is an example of a mid-sized transitional master bathroom in Seattle with shaker cabinets, medium wood cabinets, a double shower, a two-piece toilet, beige tile, porcelain tile, beige walls, porcelain floors, an integrated sink, solid surface benchtops, beige floor, a hinged shower door, beige benchtops, a shower seat, a double vanity, a built-in vanity and recessed.
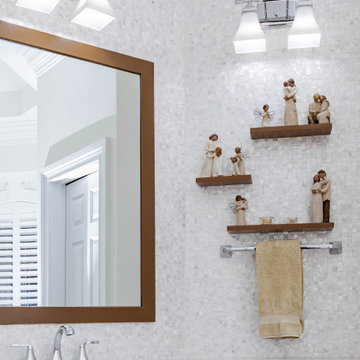
These two en suite master bathrooms are a perfect place to unwind and relax. Both rooms have been remodeled to be distinct and to suit both of our client's needs and tastes.
The first bathroom showcases a large deep overmount jetted tub with surrounding deck, deck mounted tub filler and hand shower, a vanity area and water closet. Alluring Mother of Pearl mosaic tile shimmers in the arched recessed window area, side splashes of tub, as well as on the full height of the walls on the vanity side. Large format Nolita Ambra tile was installed on the floor as well as on apron of the tub deck. Beautiful Taj Mahal quartzite vanity tops on painted existing cabinetry bring together the various finishes in the bathroom.
In the adjoining room there is a walk-in shower, vanity, and water closet. The Large 24x48 Nolita tile is the focal point and absolutely stunning. The tile has been installed on the floor as well as on the walls inside the shower up to the high ceiling. The grandeur of the walk-in shower is magnificently elegant and makes one feel like they are in a 5-Star resort and spa.
Check out more projects like this one on our website:
https://stoneunlimited.net/
#stoneunlimited
#stoneunlimited kitchen and bath
#stoneunlimited kitchen and bath remodeling
#stoneunlimited bath
#stoneunlimited remodel
#stoneunlimited master bath remodel
#bathroom remodel
#master bathroom remodel
#kitchen remodel
#bathroomdesign
#bathrooms
#bathroom
#remodel
#remodeling
#remodelling
#remodelingcontractors
#bathroom renovation
#bathroom make over
#neutral
#tiles
#Walkinshower
#shower
#quartz
#quartzcountertops
#silestone
#deltafaucets
#bathroom cabinets
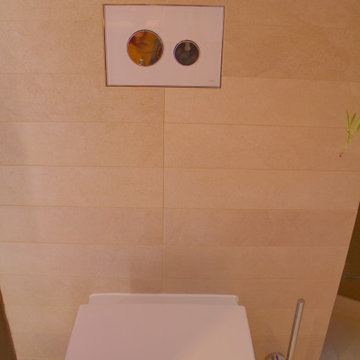
Ein Bad für die Kinder sollte es werden, im Haus der Bauherren, unter dem Dach. Mit Toilette, Dusche, ein wenig Stauraum und später Platz für die Waschmaschine, damit sie selbst Waschen können. ( ob es passiert ist, wissen wir leider nicht ). Aber der Raum war durchaus, bedingt durch die Dachschräge etwas schwierig einzurichten. Durch das Schrägstellen der Dusche, konnten wir den Stehbereich in der Dusche etwas höher werden lassen. An der Waschbeckenwand war wenig Platz, so daß wir uns mit einem besonderen Halbeinbaubecken beholfen haben.
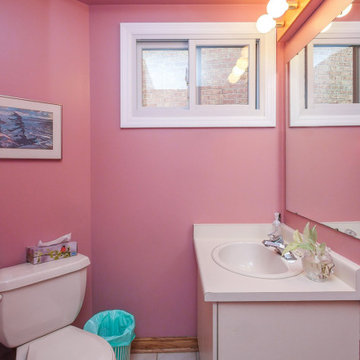
New sliding window we installed in this pleasant bathroom. This sharp looking white window looks great in this colorful, retro-feel guest bathroom. Get started replacing your windows today with Renewal by Andersen of the Greater Toronto Area, serving most of Ontario.
. . . . . . . . . .
We offer windows in a variety of styles and colors -- Contact Us Today! 844-819-3040
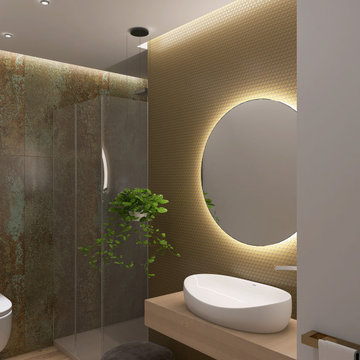
Inspiration for a small contemporary 3/4 bathroom in Other with flat-panel cabinets, light wood cabinets, a wall-mount toilet, brown tile, mosaic tile, brown walls, wood benchtops, beige benchtops, a single vanity, a floating vanity, medium hardwood floors, a vessel sink and recessed.
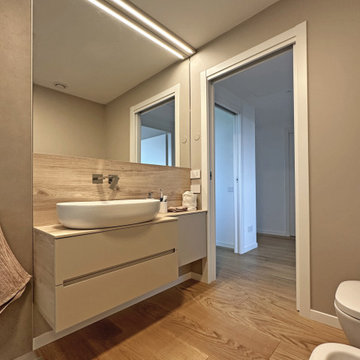
Large modern master bathroom in Milan with flat-panel cabinets, light wood cabinets, a curbless shower, a two-piece toilet, brown walls, painted wood floors, an integrated sink, quartzite benchtops, brown floor, an open shower, beige benchtops, a single vanity, a floating vanity and recessed.
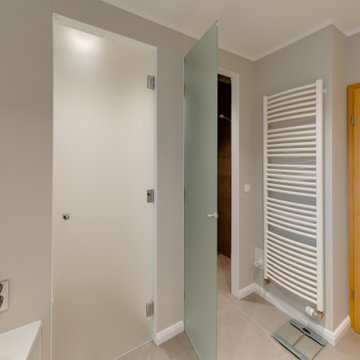
Während die Tür zum Badezimmer in natürlichem Holz erhalten blieb, wurde für die Separee-Türen ein anderes Modell ausgesucht. Die Türen zur Toilette sowie zur Nasszelle in weißlich wirkendem, jedoch je nach Lichteinfall durchscheinendem Milchglas gewählt.
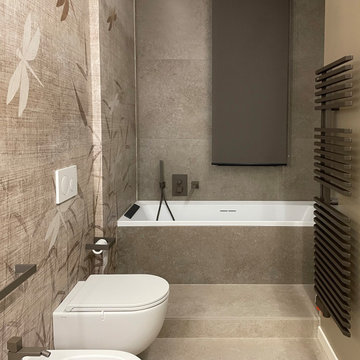
Bagno ospiti realizzato con un bellissimo rivestimento a parete in carta da parati resistente all'acqua. Il decoro rappresenta delle canne di bambù con delle libellule dorate.
Il mobile lavabo è in legno cannettato e il piano è in vetro satinato. Una grande vasca da bagno idromassaggio è collocata nel fondo della stanza
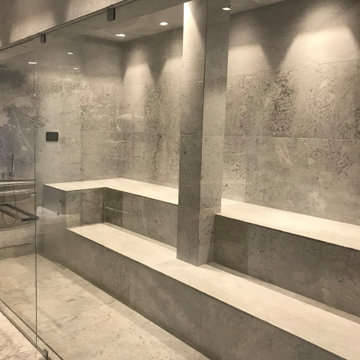
A fully stone-covered sauna bathroom with exquisite wall panel design.
Design ideas for a mid-sized modern bathroom in New York with flat-panel cabinets, beige cabinets, a hot tub, an open shower, a bidet, gray tile, travertine, grey walls, slate floors, with a sauna, an integrated sink, marble benchtops, grey floor, a hinged shower door, beige benchtops, a laundry, a single vanity, a floating vanity, recessed and panelled walls.
Design ideas for a mid-sized modern bathroom in New York with flat-panel cabinets, beige cabinets, a hot tub, an open shower, a bidet, gray tile, travertine, grey walls, slate floors, with a sauna, an integrated sink, marble benchtops, grey floor, a hinged shower door, beige benchtops, a laundry, a single vanity, a floating vanity, recessed and panelled walls.
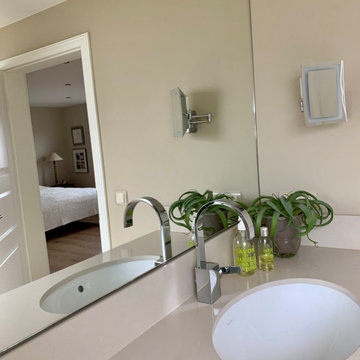
Design ideas for a mid-sized contemporary 3/4 bathroom in Cologne with beaded inset cabinets, white cabinets, an alcove shower, a two-piece toilet, beige tile, ceramic tile, beige walls, ceramic floors, an undermount sink, engineered quartz benchtops, beige floor, a sliding shower screen, beige benchtops, a niche, a double vanity, a built-in vanity and recessed.
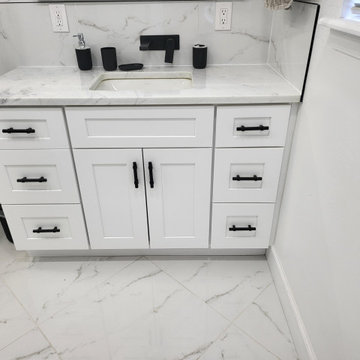
This is an example of a mid-sized midcentury master bathroom in Denver with shaker cabinets, white cabinets, an alcove shower, a two-piece toilet, multi-coloured tile, ceramic tile, white walls, ceramic floors, an undermount sink, engineered quartz benchtops, white floor, a sliding shower screen, beige benchtops, a single vanity, a built-in vanity and recessed.
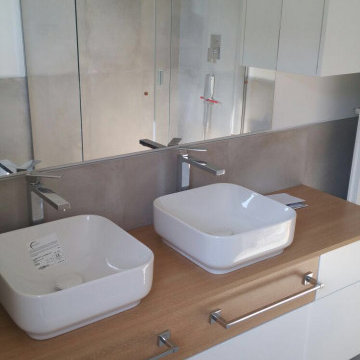
Bagno dallo stile moderno ed elegante.
La geometria e la linearità degli elementi che lo arredano permettono di caratterizzare lo spazio senza perdere di funzionalità.
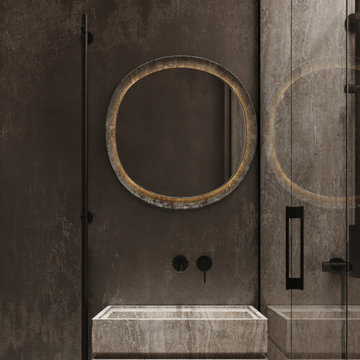
Mid-sized transitional 3/4 bathroom in Saint Petersburg with flat-panel cabinets, beige cabinets, a freestanding tub, an alcove shower, a wall-mount toilet, beige tile, travertine, beige walls, marble floors, a drop-in sink, marble benchtops, grey floor, a hinged shower door, beige benchtops, a laundry, a single vanity, a freestanding vanity, recessed and decorative wall panelling.
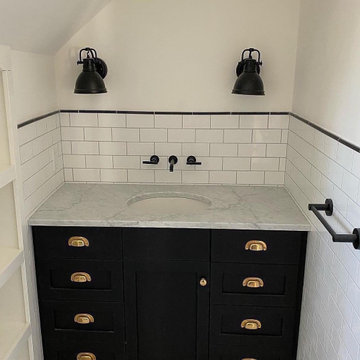
This is an example of a mid-sized midcentury master bathroom in Newark with flat-panel cabinets, white cabinets, a freestanding tub, an alcove shower, a two-piece toilet, multi-coloured tile, ceramic floors, a drop-in sink, granite benchtops, multi-coloured floor, an open shower, beige benchtops, a shower seat, an enclosed toilet, a double vanity, a built-in vanity, recessed, panelled walls and decorative wall panelling.
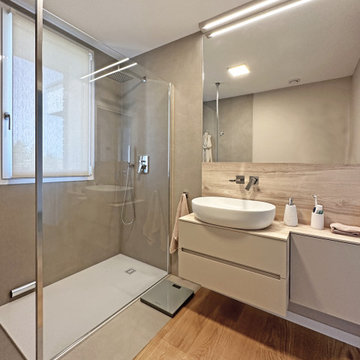
Design ideas for a large modern master bathroom in Milan with flat-panel cabinets, light wood cabinets, a curbless shower, a two-piece toilet, brown walls, painted wood floors, an integrated sink, quartzite benchtops, brown floor, an open shower, beige benchtops, a single vanity, a floating vanity and recessed.
Bathroom Design Ideas with Beige Benchtops and Recessed
8