All Cabinet Styles Bathroom Design Ideas with Beige Benchtops
Refine by:
Budget
Sort by:Popular Today
1 - 20 of 19,386 photos
Item 1 of 3

Design ideas for a beach style bathroom in Other with flat-panel cabinets, light wood cabinets, green tile, green walls, a vessel sink, wood benchtops, grey floor, beige benchtops, a single vanity and a floating vanity.

Design ideas for a mid-sized contemporary kids bathroom in Melbourne with brown cabinets, blue tile, porcelain floors, quartzite benchtops, beige floor, beige benchtops, a double vanity, a built-in vanity and flat-panel cabinets.

Inspiration for a mid-sized contemporary master bathroom in Sydney with dark wood cabinets, a corner tub, a corner shower, yellow tile, mosaic tile, yellow walls, porcelain floors, a vessel sink, solid surface benchtops, grey floor, a hinged shower door, beige benchtops, a niche, a double vanity, a floating vanity and flat-panel cabinets.

apaiser Reflections Basins in the main bathroom at Sikata House, The Vela Properties in Byron Bay, Australia. Designed by The Designory | Photography by The Quarter Acre
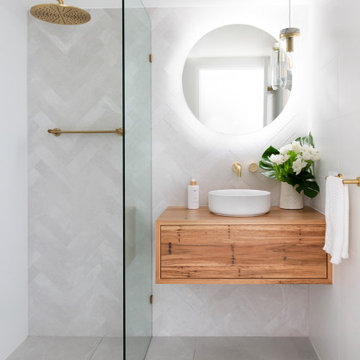
Belongil Salt Bathroom - Interior Design Louise Roche @villastyling
This is an example of a mid-sized contemporary 3/4 bathroom in Brisbane with flat-panel cabinets, medium wood cabinets, a corner shower, gray tile, porcelain tile, porcelain floors, a vessel sink, wood benchtops, grey floor, an open shower, beige benchtops, a single vanity and a floating vanity.
This is an example of a mid-sized contemporary 3/4 bathroom in Brisbane with flat-panel cabinets, medium wood cabinets, a corner shower, gray tile, porcelain tile, porcelain floors, a vessel sink, wood benchtops, grey floor, an open shower, beige benchtops, a single vanity and a floating vanity.
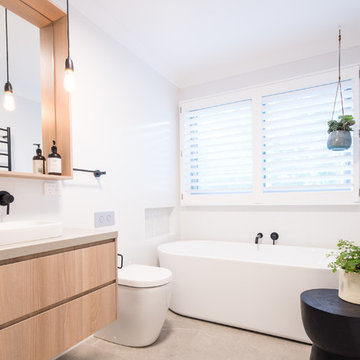
Grant Leslie
Large contemporary 3/4 bathroom in Central Coast with flat-panel cabinets, light wood cabinets, a freestanding tub, a vessel sink, engineered quartz benchtops, a one-piece toilet, grey floor and beige benchtops.
Large contemporary 3/4 bathroom in Central Coast with flat-panel cabinets, light wood cabinets, a freestanding tub, a vessel sink, engineered quartz benchtops, a one-piece toilet, grey floor and beige benchtops.
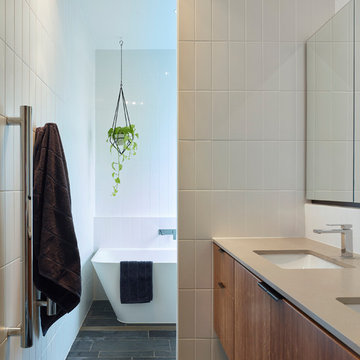
Scott Burrows Photography
Photo of a contemporary bathroom in Brisbane with flat-panel cabinets, medium wood cabinets, a freestanding tub, white tile, white walls, an undermount sink, grey floor and beige benchtops.
Photo of a contemporary bathroom in Brisbane with flat-panel cabinets, medium wood cabinets, a freestanding tub, white tile, white walls, an undermount sink, grey floor and beige benchtops.
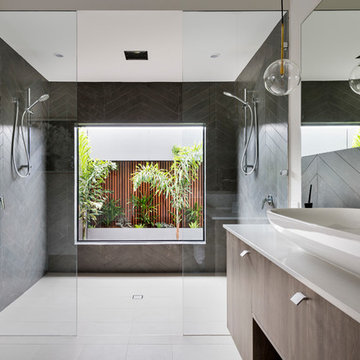
Dmax Photography
This is an example of a contemporary kids bathroom in Perth with flat-panel cabinets, medium wood cabinets, an alcove shower, black tile, beige walls, a vessel sink, beige floor, an open shower and beige benchtops.
This is an example of a contemporary kids bathroom in Perth with flat-panel cabinets, medium wood cabinets, an alcove shower, black tile, beige walls, a vessel sink, beige floor, an open shower and beige benchtops.
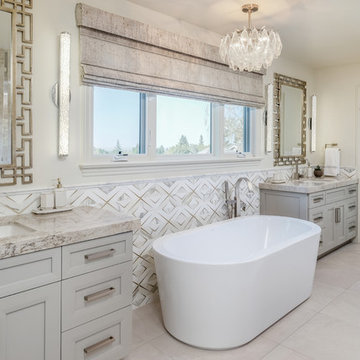
Shutter Avenue Photography
Inspiration for a mediterranean master bathroom in San Francisco with shaker cabinets, beige cabinets, a freestanding tub, multi-coloured tile, beige walls, an undermount sink, beige floor, beige benchtops and granite benchtops.
Inspiration for a mediterranean master bathroom in San Francisco with shaker cabinets, beige cabinets, a freestanding tub, multi-coloured tile, beige walls, an undermount sink, beige floor, beige benchtops and granite benchtops.

Primary bathroom remodel with steel blue double vanity and tower linen cabinet, quartz countertop, petite free-standing soaking tub, custom shower with floating bench and glass doors, herringbone porcelain tile floor, v-groove wall paneling, white ceramic subway tile in shower, and a beautiful color palette of blues, taupes, creams and sparkly chrome.
Photo by Regina Mallory Photography
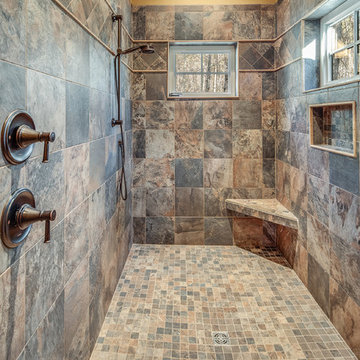
Modern functionality meets rustic charm in this expansive custom home. Featuring a spacious open-concept great room with dark hardwood floors, stone fireplace, and wood finishes throughout.

Zellige tile is usually a natural hand formed kiln fired clay tile, this multi-tonal beige tile is exactly that. Beautifully laid in this walk in door less shower, this tile is the simple "theme" of this warm cream guest bath. We also love the pub style metal framed Pottery barn mirror and streamlined lighting that provide a focal accent to this bathroom.

This bathroom got a punch of personality with this modern, monochromatic design.
Design ideas for a small transitional bathroom in San Diego with shaker cabinets, blue cabinets, porcelain floors, an undermount sink, engineered quartz benchtops, blue floor, beige benchtops, a double vanity, a built-in vanity and wallpaper.
Design ideas for a small transitional bathroom in San Diego with shaker cabinets, blue cabinets, porcelain floors, an undermount sink, engineered quartz benchtops, blue floor, beige benchtops, a double vanity, a built-in vanity and wallpaper.
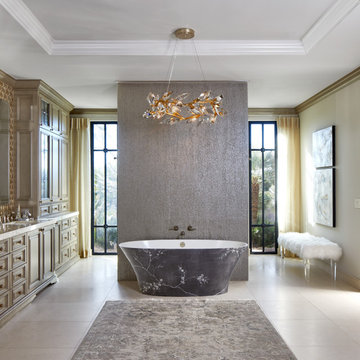
Design ideas for an expansive transitional master bathroom in Phoenix with raised-panel cabinets, beige cabinets, a freestanding tub, gray tile, beige walls, porcelain floors, an undermount sink, beige floor, beige benchtops, a double vanity and a built-in vanity.
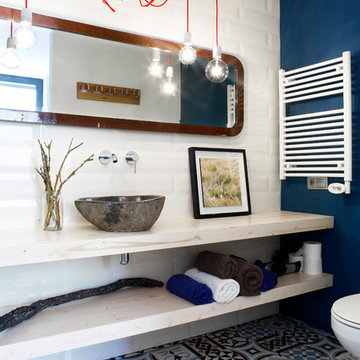
Inspiration for an eclectic bathroom in Barcelona with open cabinets, light wood cabinets, wood benchtops, white tile, subway tile, blue walls, cement tiles, a vessel sink, multi-coloured floor and beige benchtops.
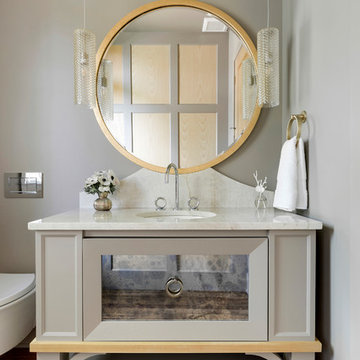
This is an example of a country bathroom in Minneapolis with grey cabinets, a wall-mount toilet, grey walls, medium hardwood floors, an undermount sink, brown floor, beige benchtops and recessed-panel cabinets.
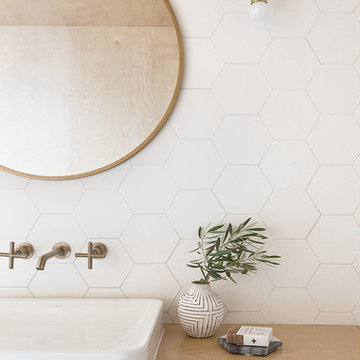
Designed by Sarah Sherman Samuel
This is an example of a mid-sized scandinavian master bathroom in Los Angeles with flat-panel cabinets, light wood cabinets, an undermount tub, a shower/bathtub combo, a one-piece toilet, white tile, ceramic tile, white walls, a vessel sink, wood benchtops, beige floor, an open shower and beige benchtops.
This is an example of a mid-sized scandinavian master bathroom in Los Angeles with flat-panel cabinets, light wood cabinets, an undermount tub, a shower/bathtub combo, a one-piece toilet, white tile, ceramic tile, white walls, a vessel sink, wood benchtops, beige floor, an open shower and beige benchtops.
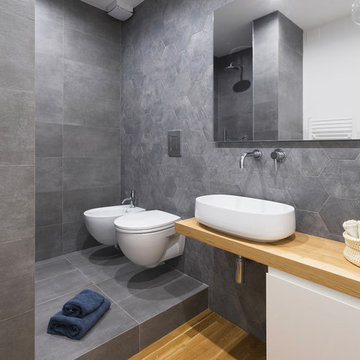
Inspiration for a modern 3/4 bathroom in Florence with flat-panel cabinets, white cabinets, an alcove shower, a wall-mount toilet, grey walls, light hardwood floors, a vessel sink, wood benchtops, beige floor, an open shower and beige benchtops.

Tropical Bathroom in Horsham, West Sussex
Sparkling brushed-brass elements, soothing tones and patterned topical accent tiling combine in this calming bathroom design.
The Brief
This local Horsham client required our assistance refreshing their bathroom, with the aim of creating a spacious and soothing design. Relaxing natural tones and design elements were favoured from initial conversations, whilst designer Martin was also to create a spacious layout incorporating present-day design components.
Design Elements
From early project conversations this tropical tile choice was favoured and has been incorporated as an accent around storage niches. The tropical tile choice combines perfectly with this neutral wall tile, used to add a soft calming aesthetic to the design. To add further natural elements designer Martin has included a porcelain wood-effect floor tile that is also installed within the walk-in shower area.
The new layout Martin has created includes a vast walk-in shower area at one end of the bathroom, with storage and sanitaryware at the adjacent end.
The spacious walk-in shower contributes towards the spacious feel and aesthetic, and the usability of this space is enhanced with a storage niche which runs wall-to-wall within the shower area. Small downlights have been installed into this niche to add useful and ambient lighting.
Throughout this space brushed-brass inclusions have been incorporated to add a glitzy element to the design.
Special Inclusions
With plentiful storage an important element of the design, two furniture units have been included which also work well with the theme of the project.
The first is a two drawer wall hung unit, which has been chosen in a walnut finish to match natural elements within the design. This unit is equipped with brushed-brass handleware, and atop, a brushed-brass basin mixer from Aqualla has also been installed.
The second unit included is a mirrored wall cabinet from HiB, which adds useful mirrored space to the design, but also fantastic ambient lighting. This cabinet is equipped with demisting technology to ensure the mirrored area can be used at all times.
Project Highlight
The sparkling brushed-brass accents are one of the most eye-catching elements of this design.
A full array of brassware from Aqualla’s Kyloe collection has been used for this project, which is equipped with a subtle knurled finish.
The End Result
The result of this project is a renovation that achieves all elements of the initial project brief, with a remarkable design. A tropical tile choice and brushed-brass elements are some of the stand-out features of this project which this client can will enjoy for many years.
If you are thinking about a bathroom update, discover how our expert designers and award-winning installation team can transform your property. Request your free design appointment in showroom or online today.

Inspiration for a mid-sized transitional 3/4 bathroom in Philadelphia with recessed-panel cabinets, white cabinets, an alcove shower, a one-piece toilet, blue walls, porcelain floors, a drop-in sink, granite benchtops, beige floor, a hinged shower door, beige benchtops, a single vanity and a freestanding vanity.
All Cabinet Styles Bathroom Design Ideas with Beige Benchtops
1