All Ceiling Designs Bathroom Design Ideas with Beige Benchtops
Refine by:
Budget
Sort by:Popular Today
161 - 180 of 1,509 photos
Item 1 of 3
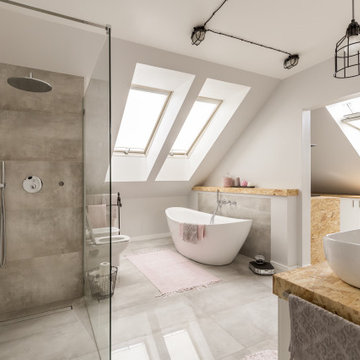
Inspiration for a large contemporary master bathroom in San Francisco with flat-panel cabinets, white cabinets, a freestanding tub, a curbless shower, a wall-mount toilet, gray tile, porcelain tile, white walls, porcelain floors, grey floor, a hinged shower door, beige benchtops, a double vanity, a floating vanity and vaulted.
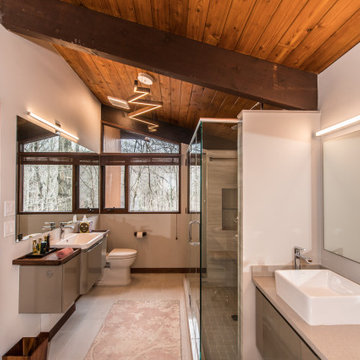
Design ideas for a mid-sized eclectic master bathroom in DC Metro with furniture-like cabinets, grey cabinets, an alcove shower, a one-piece toilet, white walls, porcelain floors, an integrated sink, engineered quartz benchtops, grey floor, a hinged shower door, beige benchtops, a shower seat, a double vanity, a floating vanity and exposed beam.
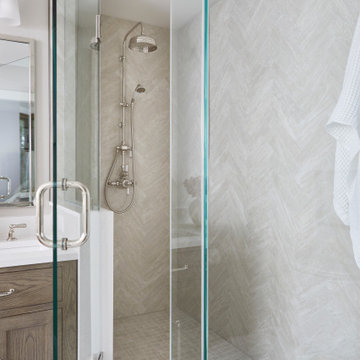
Step into your luxurious private retreat, designed to provide you with the utmost in comfort and opulence. The centerpiece of this space is an indulgent freestanding tub, perfectly positioned beneath a coffered ceiling, a stunning chandelier, and a large, elegant window that allows soothing natural light to fill the room. The tub itself is a masterpiece, with smooth curves and a pristine white finish.
Underfoot, heated tiles offer a welcoming touch, ensuring warmth greets every step, especially on those chilly mornings. The pampering continues as you step out of the tub or shower, with the heated floor caressing your senses.
A spacious double vanity enhances the room, adorned with high-end fixtures and ample storage. The countertop is a stunning piece of stone, accentuating the room's elegance. Large, well-lit mirrors above each sink make preparing for the day a breeze.
Luxury abounds in this ensuite, from the gleaming polished nickel fixtures to the exquisite cabinetry adorned with beautiful hardware. The soft, neutral color palette on the walls creates a tranquil ambiance that encourages relaxation.
As you enter this personal sanctuary, a sliding barn door sets the tone, infusing a hint of rustic charm that beautifully complements the overall contemporary design. The door slides effortlessly, revealing your own haven.
This ensuite embodies the perfect blend of comfort, aesthetics, and functionality. It's a space where you can pamper yourself and unwind in the lap of luxury. Every detail has been carefully curated to create a soothing and sophisticated atmosphere just for you. Experience the difference and make this your personal oasis today.
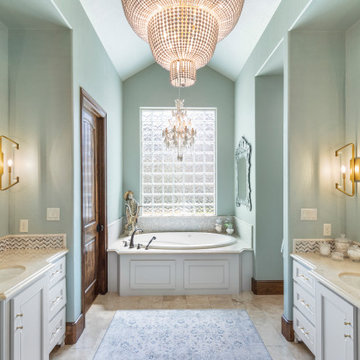
Photo of a large eclectic master bathroom in Houston with green walls, medium hardwood floors, brown floor, beaded inset cabinets, grey cabinets, a drop-in tub, an open shower, a two-piece toilet, multi-coloured tile, mosaic tile, an undermount sink, marble benchtops, an open shower, beige benchtops, an enclosed toilet, a double vanity, a built-in vanity and vaulted.
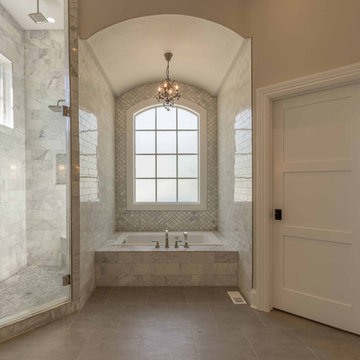
This 6,000sf luxurious custom new construction 5-bedroom, 4-bath home combines elements of open-concept design with traditional, formal spaces, as well. Tall windows, large openings to the back yard, and clear views from room to room are abundant throughout. The 2-story entry boasts a gently curving stair, and a full view through openings to the glass-clad family room. The back stair is continuous from the basement to the finished 3rd floor / attic recreation room.
The interior is finished with the finest materials and detailing, with crown molding, coffered, tray and barrel vault ceilings, chair rail, arched openings, rounded corners, built-in niches and coves, wide halls, and 12' first floor ceilings with 10' second floor ceilings.
It sits at the end of a cul-de-sac in a wooded neighborhood, surrounded by old growth trees. The homeowners, who hail from Texas, believe that bigger is better, and this house was built to match their dreams. The brick - with stone and cast concrete accent elements - runs the full 3-stories of the home, on all sides. A paver driveway and covered patio are included, along with paver retaining wall carved into the hill, creating a secluded back yard play space for their young children.
Project photography by Kmieick Imagery.
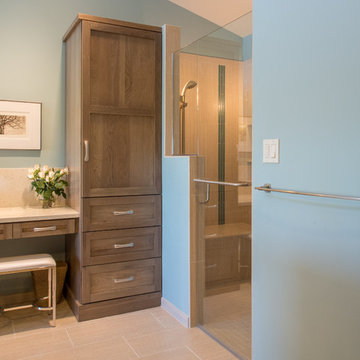
Upon entering the primary bath (and closet), one's attention is immediately brought to the tumbled beach glass tile deco band in the shower. There are two more bands in the shower, each of which are visible from looking into the vanity mirrors.
The linen cabinet and make-up vanity provide ample storage for the master bath. The linen close has a concealed outlet for charging personal grooming products, keeping counters clutter free.
Not pictured is the fact that the grout line in the floor tile run straight across the shower pan and up the wall tile.
Photo by A Kitchen That Works LLC
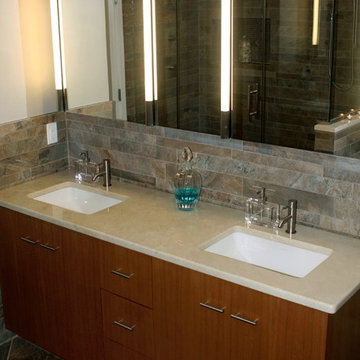
973-857-1561
LM Interior Design
LM Masiello, CKBD, CAPS
lm@lminteriordesignllc.com
https://www.lminteriordesignllc.com/

Inspiration for a large country master bathroom in Chicago with light wood cabinets, a freestanding tub, a two-piece toilet, beige walls, wood-look tile, an undermount sink, engineered quartz benchtops, brown floor, beige benchtops, a single vanity, a freestanding vanity, vaulted and recessed-panel cabinets.
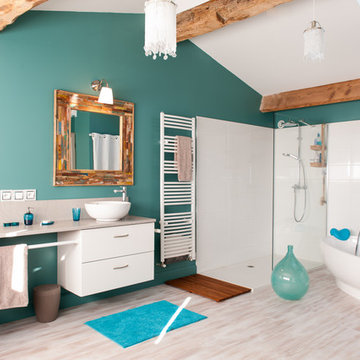
Crédit photo: Gilles Massicard
Inspiration for a large contemporary master bathroom in Bordeaux with open cabinets, white cabinets, a freestanding tub, a corner shower, a two-piece toilet, white tile, ceramic tile, blue walls, laminate floors, a drop-in sink, laminate benchtops, beige floor, an open shower, beige benchtops, an enclosed toilet, a double vanity, a built-in vanity and exposed beam.
Inspiration for a large contemporary master bathroom in Bordeaux with open cabinets, white cabinets, a freestanding tub, a corner shower, a two-piece toilet, white tile, ceramic tile, blue walls, laminate floors, a drop-in sink, laminate benchtops, beige floor, an open shower, beige benchtops, an enclosed toilet, a double vanity, a built-in vanity and exposed beam.
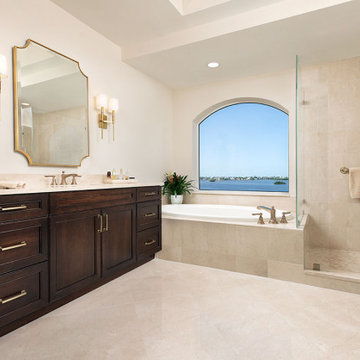
With purpose in mind, the primary bathroom was transformed into a spa-like retreat. Dated wallpaper was removed and replaced with soothing cream color paint and gold fixtures. The bathroom features copious linen storage, a walk-in shower, and his and her vanities that are custom designed with dark maple Dura Supreme cabinetry in a Java finish and topped with Crema Marfil marble countertops.
Elegant touches include:
-Brilliance Luxe Gold faucets
-A Vibrant Gold Chandelier by Crystorama
-Double-wall brass sconces by Mariana Home
-Gold framed mirrors

Design ideas for a mid-sized contemporary 3/4 bathroom in Moscow with a corner shower, a wall-mount toilet, beige tile, porcelain tile, beige walls, porcelain floors, a vessel sink, tile benchtops, brown floor, a hinged shower door, beige benchtops, an enclosed toilet, a single vanity and recessed.
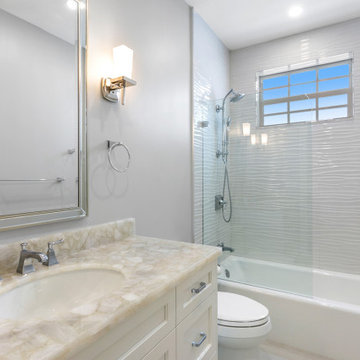
Guest Bathroom - Beautiful Studs-Out-Remodel in Palm Beach Gardens, FL. We gutted this house "to the studs," taking it down to its original floor plan. Drywall, insulation, flooring, tile, cabinetry, doors and windows, trim and base, plumbing, the roof, landscape, and ceiling fixtures were stripped away, leaving nothing but beams and unfinished flooring. Essentially, we demolished the home's interior to rebuild it from scratch.

The tiler did such an excellent job with the tiling details, and don't you just love the green paint?
Inspiration for a small contemporary master bathroom with flat-panel cabinets, light wood cabinets, a freestanding tub, an open shower, a wall-mount toilet, black tile, porcelain tile, green walls, a vessel sink, wood benchtops, black floor, an open shower, beige benchtops, a single vanity, a floating vanity, vaulted and wood-look tile.
Inspiration for a small contemporary master bathroom with flat-panel cabinets, light wood cabinets, a freestanding tub, an open shower, a wall-mount toilet, black tile, porcelain tile, green walls, a vessel sink, wood benchtops, black floor, an open shower, beige benchtops, a single vanity, a floating vanity, vaulted and wood-look tile.
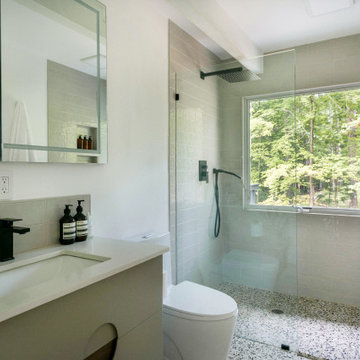
Design ideas for a small midcentury bathroom in New York with an open shower, a two-piece toilet, beige tile, ceramic tile, white walls, terrazzo floors, a drop-in sink, engineered quartz benchtops, beige floor, an open shower, beige benchtops, a freestanding vanity and exposed beam.

Small contemporary master bathroom in Auckland with flat-panel cabinets, light wood cabinets, an open shower, a wall-mount toilet, black and white tile, mosaic tile, white walls, mosaic tile floors, a vessel sink, wood benchtops, white floor, an open shower, beige benchtops, an enclosed toilet, a double vanity, a floating vanity and vaulted.
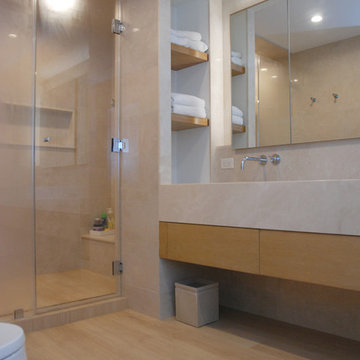
Robin Bailey
Photo of a large modern master bathroom in New York with flat-panel cabinets, light wood cabinets, an alcove shower, beige tile, light hardwood floors, an undermount sink, a hinged shower door, beige benchtops, a shower seat, a double vanity, a floating vanity and coffered.
Photo of a large modern master bathroom in New York with flat-panel cabinets, light wood cabinets, an alcove shower, beige tile, light hardwood floors, an undermount sink, a hinged shower door, beige benchtops, a shower seat, a double vanity, a floating vanity and coffered.

Il bagno è semplice con tonalità chiare. Il top del mobile è in quarzo, mentre i mobili, fatti su misura da un falegname, sono in legno laccati. Accanto alla doccia è stato realizzato un mobile con all'interno la lettiera del gatto, così da nasconderla alla vista.
Foto di Simone Marulli
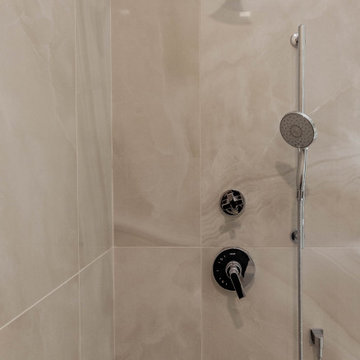
These two en suite master bathrooms are a perfect place to unwind and relax. Both rooms have been remodeled to be distinct and to suit both of our client's needs and tastes.
The first bathroom showcases a large deep overmount jetted tub with surrounding deck, deck mounted tub filler and hand shower, a vanity area and water closet. Alluring Mother of Pearl mosaic tile shimmers in the arched recessed window area, side splashes of tub, as well as on the full height of the walls on the vanity side. Large format Nolita Ambra tile was installed on the floor as well as on apron of the tub deck. Beautiful Taj Mahal quartzite vanity tops on painted existing cabinetry bring together the various finishes in the bathroom.
In the adjoining room there is a walk-in shower, vanity, and water closet. The Large 24x48 Nolita tile is the focal point and absolutely stunning. The tile has been installed on the floor as well as on the walls inside the shower up to the high ceiling. The grandeur of the walk-in shower is magnificently elegant and makes one feel like they are in a 5-Star resort and spa.
Check out more projects like this one on our website:
https://stoneunlimited.net/
#stoneunlimited
#stoneunlimited kitchen and bath
#stoneunlimited kitchen and bath remodeling
#stoneunlimited bath
#stoneunlimited remodel
#stoneunlimited master bath remodel
#bathroom remodel
#master bathroom remodel
#kitchen remodel
#bathroomdesign
#bathrooms
#bathroom
#remodel
#remodeling
#remodelling
#remodelingcontractors
#bathroom renovation
#bathroom make over
#neutral
#tiles
#Walkinshower
#shower
#quartz
#quartzcountertops
#silestone
#deltafaucets
#bathroom cabinets
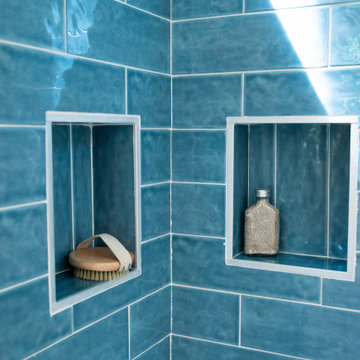
This Tiny Home has a unique shower structure that points out over the tongue of the tiny house trailer. This provides much more room to the entire bathroom and centers the beautiful shower so that it is what you see looking through the bathroom door. The gorgeous blue tile is hit with natural sunlight from above allowed in to nurture the ferns by way of clear roofing. Yes, there is a skylight in the shower and plants making this shower conveniently located in your bathroom feel like an outdoor shower. It has a large rounded sliding glass door that lets the space feel open and well lit. There is even a frosted sliding pocket door that also lets light pass back and forth. There are built-in shelves to conserve space making the shower, bathroom, and thus the tiny house, feel larger, open and airy.
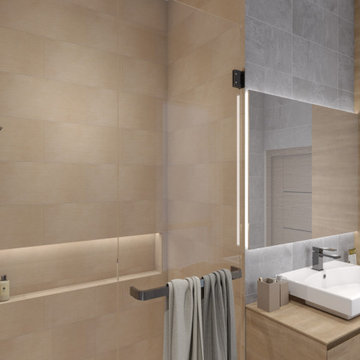
Inspiration for a small contemporary kids bathroom in Other with recessed-panel cabinets, light wood cabinets, an alcove shower, a one-piece toilet, multi-coloured tile, ceramic tile, grey walls, ceramic floors, a vessel sink, wood benchtops, grey floor, a hinged shower door, beige benchtops, a single vanity, a built-in vanity and coffered.
All Ceiling Designs Bathroom Design Ideas with Beige Benchtops
9