All Wall Treatments Bathroom Design Ideas with Beige Benchtops
Refine by:
Budget
Sort by:Popular Today
81 - 100 of 1,124 photos
Item 1 of 3
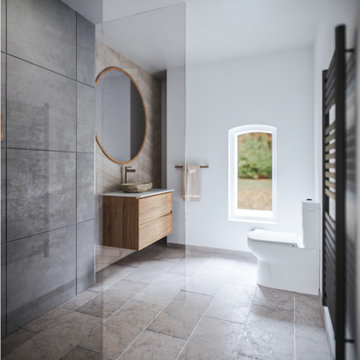
This is an example of a mid-sized scandinavian 3/4 wet room bathroom in London with flat-panel cabinets, light wood cabinets, a one-piece toilet, gray tile, ceramic tile, grey walls, limestone floors, a vessel sink, marble benchtops, grey floor, an open shower, beige benchtops, a single vanity and a floating vanity.
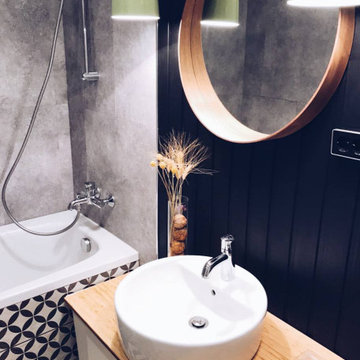
Inspiration for a mid-sized master bathroom in Other with flat-panel cabinets, light wood cabinets, an alcove tub, a wall-mount toilet, black and white tile, porcelain tile, black walls, ceramic floors, a vessel sink, wood benchtops, black floor, beige benchtops, a single vanity, a floating vanity and planked wall panelling.
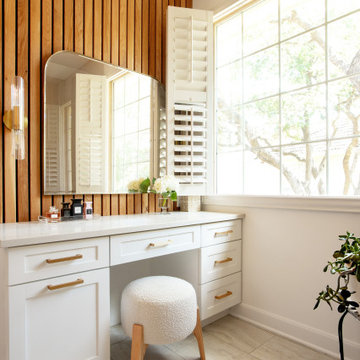
Inspiration for a midcentury master bathroom in Austin with white cabinets, beige floor, beige benchtops, a built-in vanity and wood walls.
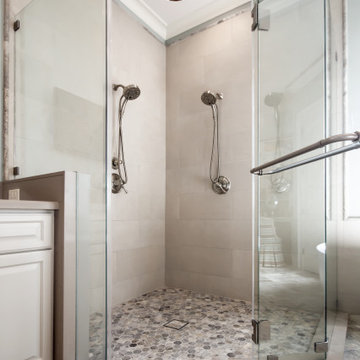
Photo of a large transitional master bathroom in Houston with raised-panel cabinets, grey cabinets, a freestanding tub, a corner shower, beige tile, porcelain tile, green walls, travertine floors, an undermount sink, engineered quartz benchtops, multi-coloured floor, a hinged shower door, beige benchtops, a double vanity, a built-in vanity, vaulted and decorative wall panelling.
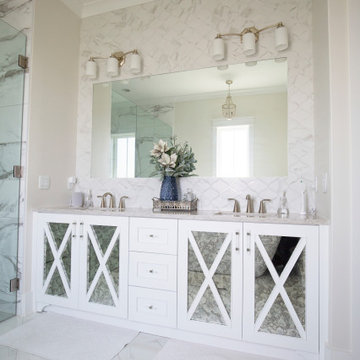
Project Number: MS01027
Design/Manufacturer/Installer: Marquis Fine Cabinetry
Collection: Classico
Finishes: Designer White
Features: Under Cabinet/Toe Kick Lighting, Adjustable Legs/Soft Close (Standard)
Cabinet/Drawer Extra Options: Tray Insert, Trash Bay Pullout
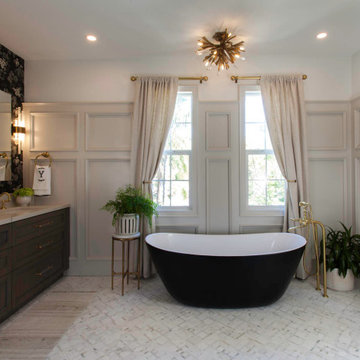
This elegant bathroom can be your essential space for winding down at the end of a long day. The wallpaper on the vanity wall is rich classic, touch. The tall wall paneling is the real show stopper in this primary bathroom and elevates the space.
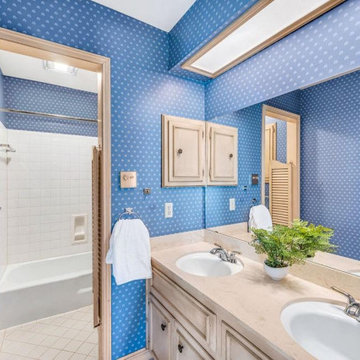
Photo of a bathroom in Austin with a drop-in tub, white tile, blue walls, beige benchtops, a double vanity and wallpaper.
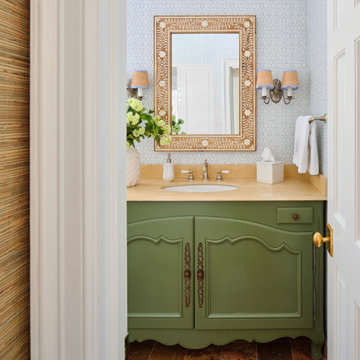
Designer Maria Beck of M.E. Designs expertly combines fun wallpaper patterns and sophisticated colors in this lovely Alamo Heights home.
Bathroom Paper Moon Painting wallpaper installation
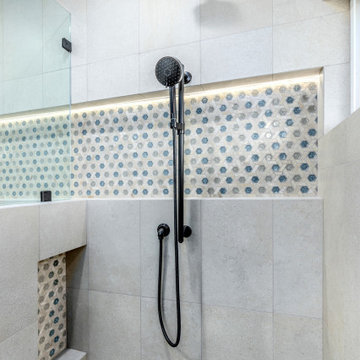
Shampoo niche, LED backlit, shower head and handheld shower head on a slider bar, if you like the tile in the niche, it's "94-tranquil hex mansion drive ts954" and was purchased from San Diego Marble & Tile. Sergio and his team will take great care of you :- )

An original 1930’s English Tudor with only 2 bedrooms and 1 bath spanning about 1730 sq.ft. was purchased by a family with 2 amazing young kids, we saw the potential of this property to become a wonderful nest for the family to grow.
The plan was to reach a 2550 sq. ft. home with 4 bedroom and 4 baths spanning over 2 stories.
With continuation of the exiting architectural style of the existing home.
A large 1000sq. ft. addition was constructed at the back portion of the house to include the expended master bedroom and a second-floor guest suite with a large observation balcony overlooking the mountains of Angeles Forest.
An L shape staircase leading to the upstairs creates a moment of modern art with an all white walls and ceilings of this vaulted space act as a picture frame for a tall window facing the northern mountains almost as a live landscape painting that changes throughout the different times of day.
Tall high sloped roof created an amazing, vaulted space in the guest suite with 4 uniquely designed windows extruding out with separate gable roof above.
The downstairs bedroom boasts 9’ ceilings, extremely tall windows to enjoy the greenery of the backyard, vertical wood paneling on the walls add a warmth that is not seen very often in today’s new build.
The master bathroom has a showcase 42sq. walk-in shower with its own private south facing window to illuminate the space with natural morning light. A larger format wood siding was using for the vanity backsplash wall and a private water closet for privacy.
In the interior reconfiguration and remodel portion of the project the area serving as a family room was transformed to an additional bedroom with a private bath, a laundry room and hallway.
The old bathroom was divided with a wall and a pocket door into a powder room the leads to a tub room.
The biggest change was the kitchen area, as befitting to the 1930’s the dining room, kitchen, utility room and laundry room were all compartmentalized and enclosed.
We eliminated all these partitions and walls to create a large open kitchen area that is completely open to the vaulted dining room. This way the natural light the washes the kitchen in the morning and the rays of sun that hit the dining room in the afternoon can be shared by the two areas.
The opening to the living room remained only at 8’ to keep a division of space.

Design ideas for a mid-sized transitional 3/4 bathroom in Saint Petersburg with flat-panel cabinets, beige cabinets, a freestanding tub, an alcove shower, a wall-mount toilet, beige tile, travertine, beige walls, marble floors, a drop-in sink, marble benchtops, grey floor, a hinged shower door, beige benchtops, a laundry, a single vanity, a freestanding vanity, recessed and decorative wall panelling.

This beautifully crafted master bathroom plays off the contrast of the blacks and white while highlighting an off yellow accent. The layout and use of space allows for the perfect retreat at the end of the day.
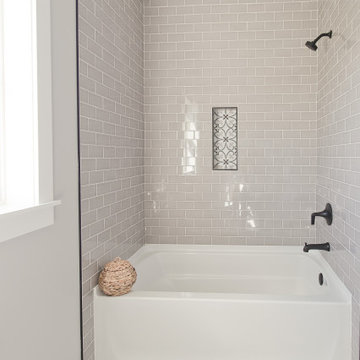
8"x8" Ceramic Floor & Niche Tile by Interceramic - Connect Ames • 3"x6" Subway Tile by Ceramic Tile Works - Serenity Pearl
Design ideas for a country kids bathroom with recessed-panel cabinets, light wood cabinets, green walls, ceramic floors, an undermount sink, engineered quartz benchtops, multi-coloured floor, beige benchtops, a double vanity, a freestanding vanity and planked wall panelling.
Design ideas for a country kids bathroom with recessed-panel cabinets, light wood cabinets, green walls, ceramic floors, an undermount sink, engineered quartz benchtops, multi-coloured floor, beige benchtops, a double vanity, a freestanding vanity and planked wall panelling.
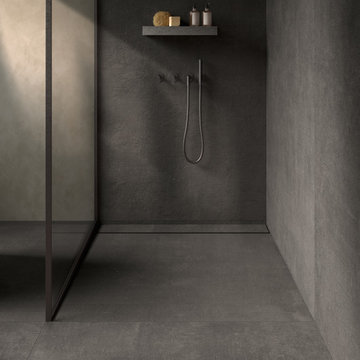
Bathroom tiles with concrete look.
Collections: Terra Crea - Limo
Inspiration for a country 3/4 bathroom with beaded inset cabinets, brown cabinets, a freestanding tub, a double shower, beige tile, porcelain tile, beige walls, porcelain floors, an integrated sink, tile benchtops, brown floor, a sliding shower screen, beige benchtops, a double vanity, a floating vanity and panelled walls.
Inspiration for a country 3/4 bathroom with beaded inset cabinets, brown cabinets, a freestanding tub, a double shower, beige tile, porcelain tile, beige walls, porcelain floors, an integrated sink, tile benchtops, brown floor, a sliding shower screen, beige benchtops, a double vanity, a floating vanity and panelled walls.
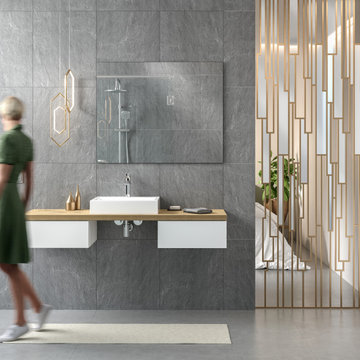
Design ideas for an expansive modern master bathroom in Frankfurt with flat-panel cabinets, white cabinets, gray tile, grey walls, a vessel sink, solid surface benchtops, grey floor, beige benchtops, a single vanity, a freestanding vanity and panelled walls.

Inspired by ancient Roman baths and the clients’ love for exotic onyx, this entire space was transformed into a luxe spa oasis using traditional architectural elements, onyx, marble, warm woods and exquisite lighting. The end result is a sanctuary featuring a steam shower, dry sauna, soaking tub, water closet and vanity room. | Photography Joshua Caldwell.
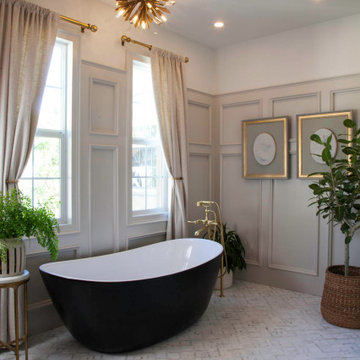
This elegant bathroom is essential part of winding down at the end of a long day. The wallpaper adds a classic, traditional touch. The real show stopped in this bathroom is the wall paneling in a rich neutral paint color.
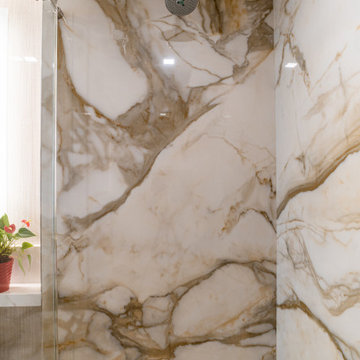
Innovative Design Build was hired to renovate a 2 bedroom 2 bathroom condo in the prestigious Symphony building in downtown Fort Lauderdale, Florida. The project included a full renovation of the kitchen, guest bathroom and primary bathroom. We also did small upgrades throughout the remainder of the property. The goal was to modernize the property using upscale finishes creating a streamline monochromatic space. The customization throughout this property is vast, including but not limited to: a hidden electrical panel, popup kitchen outlet with a stone top, custom kitchen cabinets and vanities. By using gorgeous finishes and quality products the client is sure to enjoy his home for years to come.
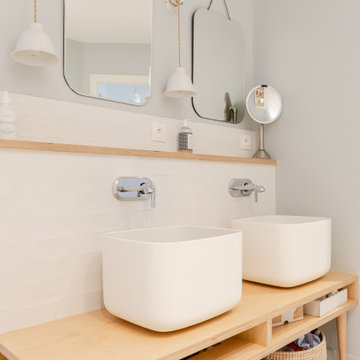
Nos clients ont fait l'acquisition de ce 135 m² afin d'y loger leur future famille. Le couple avait une certaine vision de leur intérieur idéal : de grands espaces de vie et de nombreux rangements.
Nos équipes ont donc traduit cette vision physiquement. Ainsi, l'appartement s'ouvre sur une entrée intemporelle où se dresse un meuble Ikea et une niche boisée. Éléments parfaits pour habiller le couloir et y ranger des éléments sans l'encombrer d'éléments extérieurs.
Les pièces de vie baignent dans la lumière. Au fond, il y a la cuisine, située à la place d'une ancienne chambre. Elle détonne de par sa singularité : un look contemporain avec ses façades grises et ses finitions en laiton sur fond de papier au style anglais.
Les rangements de la cuisine s'invitent jusqu'au premier salon comme un trait d'union parfait entre les 2 pièces.
Derrière une verrière coulissante, on trouve le 2e salon, lieu de détente ultime avec sa bibliothèque-meuble télé conçue sur-mesure par nos équipes.
Enfin, les SDB sont un exemple de notre savoir-faire ! Il y a celle destinée aux enfants : spacieuse, chaleureuse avec sa baignoire ovale. Et celle des parents : compacte et aux traits plus masculins avec ses touches de noir.
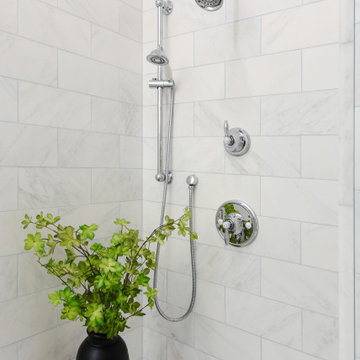
Our client came to us with very specific ideas in regards to the design of their bathroom. This design definitely raises the bar for bathrooms. They incorporated beautiful marble tile, new freestanding bathtub, custom glass shower enclosure, and beautiful wood accents on the walls.
All Wall Treatments Bathroom Design Ideas with Beige Benchtops
5