Bathroom Design Ideas with Beige Cabinets and a Built-in Vanity
Refine by:
Budget
Sort by:Popular Today
141 - 160 of 2,328 photos
Item 1 of 3
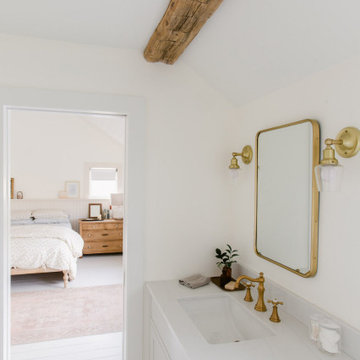
Photo of a large country kids bathroom in Dallas with shaker cabinets, beige cabinets, an undermount tub, an alcove shower, white walls, porcelain floors, an undermount sink, marble benchtops, white floor, a hinged shower door, grey benchtops, a double vanity and a built-in vanity.
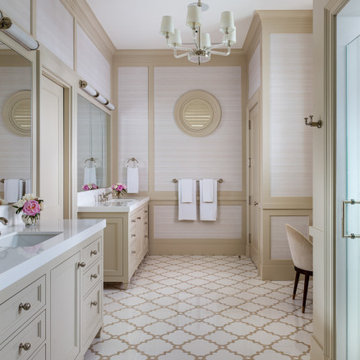
Transitional master bathroom in Miami with recessed-panel cabinets, beige cabinets, an alcove shower, an undermount sink, engineered quartz benchtops, multi-coloured floor, a hinged shower door, white benchtops, a double vanity, a built-in vanity, panelled walls and wallpaper.
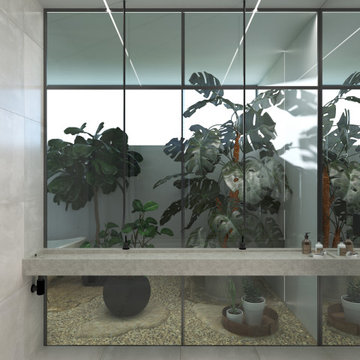
Large modern master bathroom in Madrid with beige cabinets, a freestanding tub, a curbless shower, gray tile, ceramic tile, grey walls, ceramic floors, a wall-mount sink, concrete benchtops, grey floor, a shower curtain, grey benchtops, a double vanity and a built-in vanity.
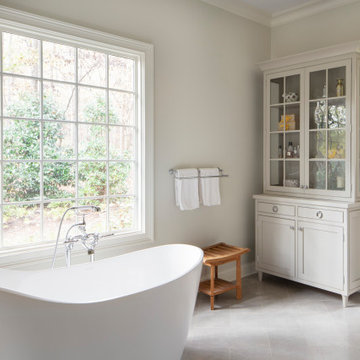
This stunning English farmhouse bathroom is the definition of classic charm. The neutral tones of the beaded inset beige cabinetry are perfectly accented by white marble and polished chrome hardwareare. Complete with a large marble tile shower with rainhaed and white slipper tub, this room offers all the luxuries of a proper master bath. WIth blending complementary colors, this master bath is understated yet crisp in its presentation of beauty.
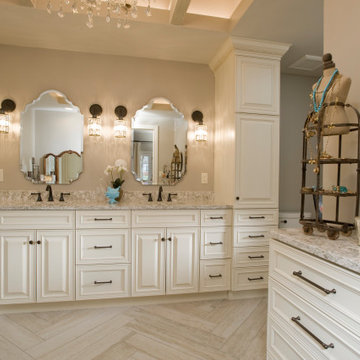
Elegant Cream Master Bath with an alcove ceiling and wood look tile. Light, Bright, and Cheery.
This is an example of a mid-sized traditional master bathroom in Wichita with flat-panel cabinets, beige cabinets, white tile, engineered quartz benchtops, white benchtops, a double vanity and a built-in vanity.
This is an example of a mid-sized traditional master bathroom in Wichita with flat-panel cabinets, beige cabinets, white tile, engineered quartz benchtops, white benchtops, a double vanity and a built-in vanity.
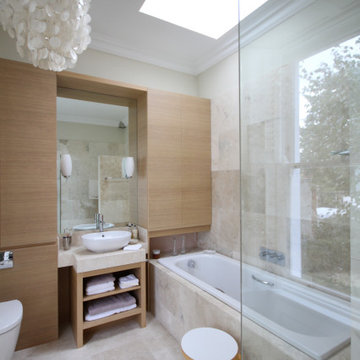
Photo of a country master bathroom in Dublin with flat-panel cabinets, beige cabinets, a drop-in tub, a shower/bathtub combo, a wall-mount toilet, beige tile, limestone, beige walls, limestone floors, a vessel sink, limestone benchtops, beige floor, a hinged shower door, beige benchtops, a single vanity and a built-in vanity.
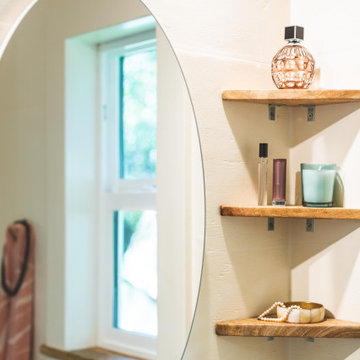
This tiny home has utilized space-saving design and put the bathroom vanity in the corner of the bathroom. Natural light in addition to track lighting makes this vanity perfect for getting ready in the morning. Triangle corner shelves give an added space for personal items to keep from cluttering the wood counter. This contemporary, costal Tiny Home features a bathroom with a shower built out over the tongue of the trailer it sits on saving space and creating space in the bathroom. This shower has it's own clear roofing giving the shower a skylight. This allows tons of light to shine in on the beautiful blue tiles that shape this corner shower. Stainless steel planters hold ferns giving the shower an outdoor feel. With sunlight, plants, and a rain shower head above the shower, it is just like an outdoor shower only with more convenience and privacy. The curved glass shower door gives the whole tiny home bathroom a bigger feel while letting light shine through to the rest of the bathroom. The blue tile shower has niches; built-in shower shelves to save space making your shower experience even better. The bathroom door is a pocket door, saving space in both the bathroom and kitchen to the other side. The frosted glass pocket door also allows light to shine through.
This Tiny Home has a unique shower structure that points out over the tongue of the tiny house trailer. This provides much more room to the entire bathroom and centers the beautiful shower so that it is what you see looking through the bathroom door. The gorgeous blue tile is hit with natural sunlight from above allowed in to nurture the ferns by way of clear roofing. Yes, there is a skylight in the shower and plants making this shower conveniently located in your bathroom feel like an outdoor shower. It has a large rounded sliding glass door that lets the space feel open and well lit. There is even a frosted sliding pocket door that also lets light pass back and forth. There are built-in shelves to conserve space making the shower, bathroom, and thus the tiny house, feel larger, open and airy.
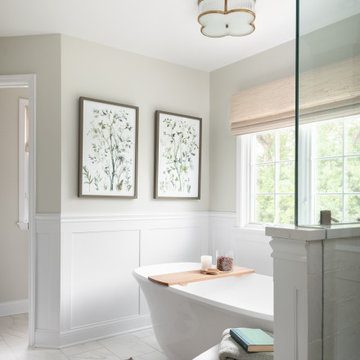
Inspiration for a large transitional master bathroom in Chicago with recessed-panel cabinets, beige cabinets, a freestanding tub, a corner shower, a one-piece toilet, white tile, ceramic tile, beige walls, porcelain floors, an undermount sink, engineered quartz benchtops, white floor, a hinged shower door, white benchtops, a shower seat, a double vanity, a built-in vanity and decorative wall panelling.
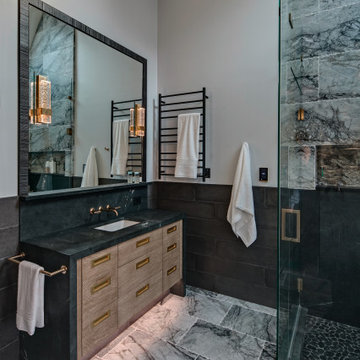
THE SETUP
Upon moving to Glen Ellyn, the homeowners were eager to infuse their new residence with a style that resonated with their modern aesthetic sensibilities. The primary bathroom, while spacious and structurally impressive with its dramatic high ceilings, presented a dated, overly traditional appearance that clashed with their vision.
Design objectives:
Transform the space into a serene, modern spa-like sanctuary.
Integrate a palette of deep, earthy tones to create a rich, enveloping ambiance.
Employ a blend of organic and natural textures to foster a connection with nature.
THE REMODEL
Design challenges:
Take full advantage of the vaulted ceiling
Source unique marble that is more grounding than fanciful
Design minimal, modern cabinetry with a natural, organic finish
Offer a unique lighting plan to create a sexy, Zen vibe
Design solutions:
To highlight the vaulted ceiling, we extended the shower tile to the ceiling and added a skylight to bathe the area in natural light.
Sourced unique marble with raw, chiseled edges that provide a tactile, earthy element.
Our custom-designed cabinetry in a minimal, modern style features a natural finish, complementing the organic theme.
A truly creative layered lighting strategy dials in the perfect Zen-like atmosphere. The wavy protruding wall tile lights triggered our inspiration but came with an unintended harsh direct-light effect so we sourced a solution: bespoke diffusers measured and cut for the top and bottom of each tile light gap.
THE RENEWED SPACE
The homeowners dreamed of a tranquil, luxurious retreat that embraced natural materials and a captivating color scheme. Our collaborative effort brought this vision to life, creating a bathroom that not only meets the clients’ functional needs but also serves as a daily sanctuary. The carefully chosen materials and lighting design enable the space to shift its character with the changing light of day.
“Trust the process and it will all come together,” the home owners shared. “Sometimes we just stand here and think, ‘Wow, this is lovely!'”
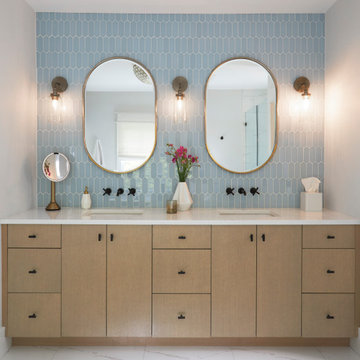
This primary bathroom incorporates a built-in, double vanity with undermount sinks for a clean look. The beautiful, blue, tile backsplash accents the space and reflects light let in through the window across the room.
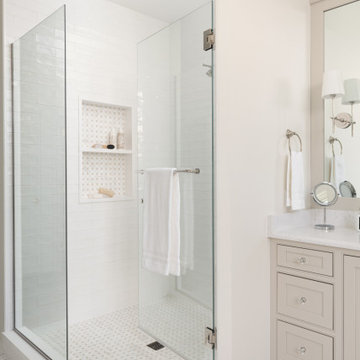
This traditional primary bath is just what the client had in mind. The changes included separating the vanities to his and hers, moving the shower to the opposite wall and adding the freestanding tub. The details gave the traditional look the client wanted in the space including double stack crown, framing around the mirrors, mullions in the doors with mirrors, and feet at the bottom of the vanities. The beaded inset cabinets with glass knobs also added to make the space feel clean and special. To keep the palate clean we kept the cabinetry a soft neutral and white quartz counter and and tile in the shower. The floor tile in marble with the beige square matched perfectly with the neutral theme.
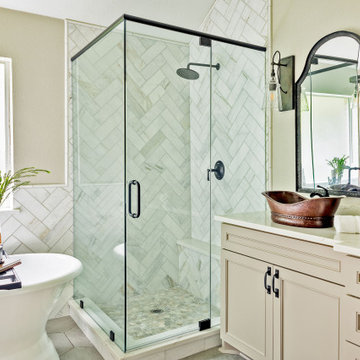
A complete renovation of this master bathroom took it from old, dated and damaged to a sophisticated and elegant spa-like retreat! Marble tile installed in a herringbone pattern set the tone for elegance. Lovely pedestal tub, copper sinks, unique lighting and plumbing fixtures add unexpected details.
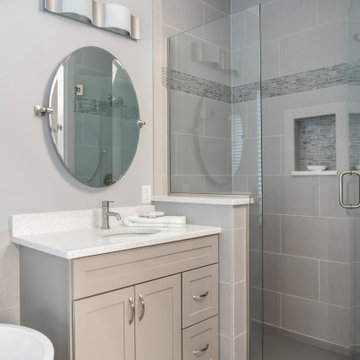
This is an example of a mid-sized transitional master bathroom in St Louis with shaker cabinets, beige cabinets, a freestanding tub, an alcove shower, blue walls, porcelain floors, an undermount sink, engineered quartz benchtops, grey floor, a hinged shower door, white benchtops, a niche, a double vanity and a built-in vanity.
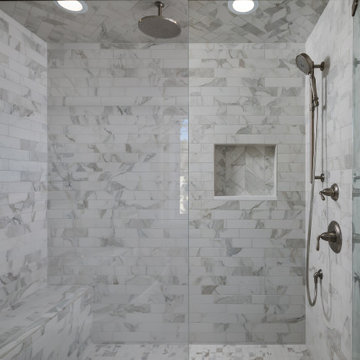
This is an example of a large transitional master bathroom in Grand Rapids with recessed-panel cabinets, beige cabinets, an alcove shower, a two-piece toilet, gray tile, marble, grey walls, an undermount sink, quartzite benchtops, grey floor, a hinged shower door, white benchtops, a double vanity, a built-in vanity and marble floors.
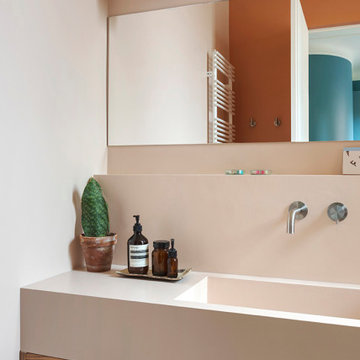
Design ideas for a small scandinavian master bathroom in Milan with beige cabinets, concrete benchtops, brown benchtops, a single vanity and a built-in vanity.
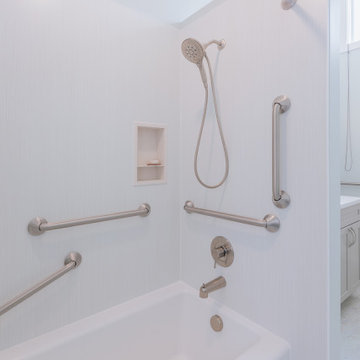
As our client's are planning to stay in their home, we focused in features that serve their needs as they get older, as well as updating the aesthetic. All new features updated the bathroom's look, while grab bars make the bathroom more accessible.
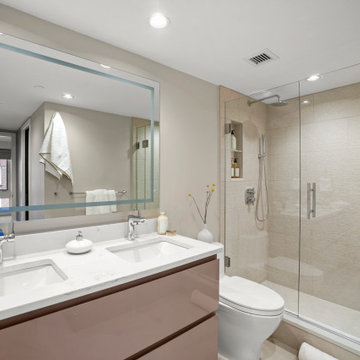
This is bathroom we completed for a client located in Harvard Square, Cambridge, MA. With a mix of neutrals, and a clean finish this master bathroom turned out to be like an upscale spa. We love the double sinks, vanity, and shower.
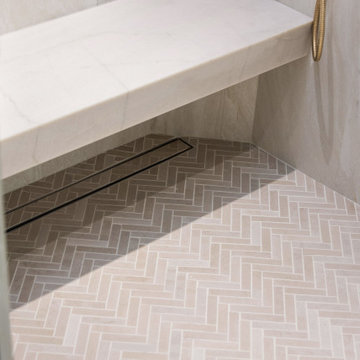
Large transitional master bathroom in Tampa with shaker cabinets, beige cabinets, a freestanding tub, an alcove shower, a one-piece toilet, travertine floors, an undermount sink, quartzite benchtops, beige floor, a hinged shower door, beige benchtops, a shower seat, a double vanity, a built-in vanity and timber.
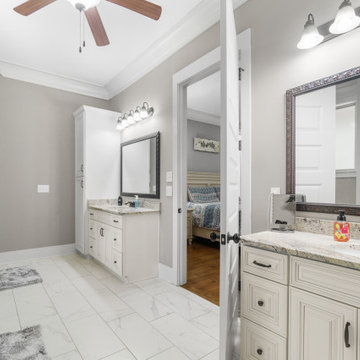
The dual vanities in the master bathroom of Arbor Creek. View House Plan THD-1389: https://www.thehousedesigners.com/plan/the-ingalls-1389
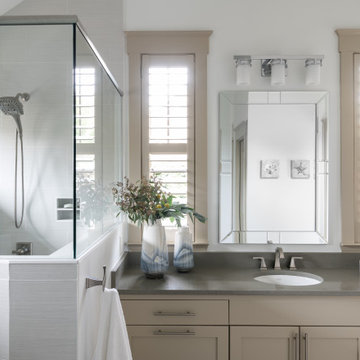
This quaint craftsman home had a very dark, difficult master bath space and the homeowners were clamoring for a solution. Not only was more functionality mandatory, but also ensuring the style felt more like the homeowners and original to the house.
We had the perfect solution… colorful concrete caustic tiles! Opening up the shower and removing the labyrinth-like doorless entrance was key! Doors now open in sensible ways, and the right things now seem to be in all the right places to get ready each day. We enabled the shower and the entire bathroom to be flooded with light and feature a stunning backwall full of style! This is now our clients’ happy place!
Bathroom Design Ideas with Beige Cabinets and a Built-in Vanity
8