Bathroom Design Ideas with Beige Cabinets and a Niche
Refine by:
Budget
Sort by:Popular Today
121 - 140 of 762 photos
Item 1 of 3
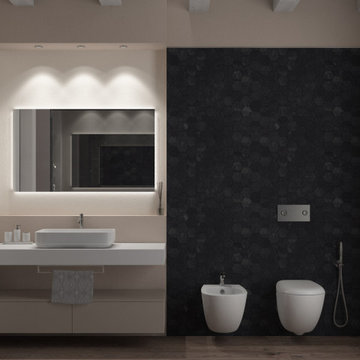
il rivestimento nero delle pareti contrasta con gli elementi bianchi e il legno naturale del pavimento. la nicchia sulla parete doccia crea ordine e pulizia. il muretto dietro il lavabo crea un ulteriore piano di appoggio.
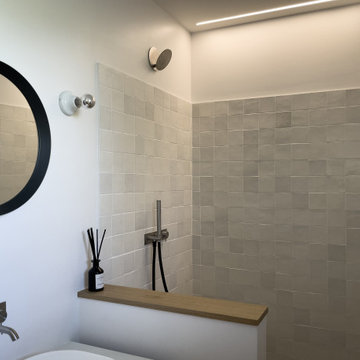
Salle de bain parents avec douche à l'italienne, petits carreaux style azulerjos blanc. Robinetteries encastrées, miroir et appliques ronde
Photo of a mid-sized contemporary 3/4 bathroom in Lyon with beige cabinets, an open shower, white tile, ceramic tile, white walls, light hardwood floors, a drop-in sink, solid surface benchtops, beige floor, an open shower, white benchtops, a niche, a single vanity and a floating vanity.
Photo of a mid-sized contemporary 3/4 bathroom in Lyon with beige cabinets, an open shower, white tile, ceramic tile, white walls, light hardwood floors, a drop-in sink, solid surface benchtops, beige floor, an open shower, white benchtops, a niche, a single vanity and a floating vanity.
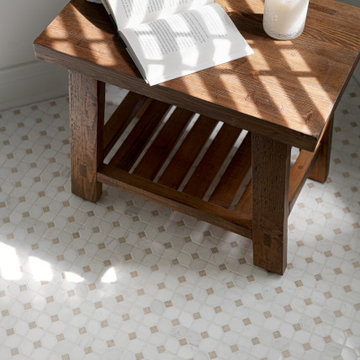
This traditional primary bath is just what the client had in mind. The changes included separating the vanities to his and hers, moving the shower to the opposite wall and adding the freestanding tub. The details gave the traditional look the client wanted in the space including double stack crown, framing around the mirrors, mullions in the doors with mirrors, and feet at the bottom of the vanities. The beaded inset cabinets with glass knobs also added to make the space feel clean and special. To keep the palate clean we kept the cabinetry a soft neutral and white quartz counter and and tile in the shower. The floor tile in marble with the beige square matched perfectly with the neutral theme.

To give our client a clean and relaxing look, we used polished porcelain wood plank tiles on the walls laid vertically and metallic penny tiles on the floor.
Using a floating marble shower bench opens the space and allows the client more freedom in range and adds to its elegance. The niche is accented with a metallic glass subway tile laid in a herringbone pattern.
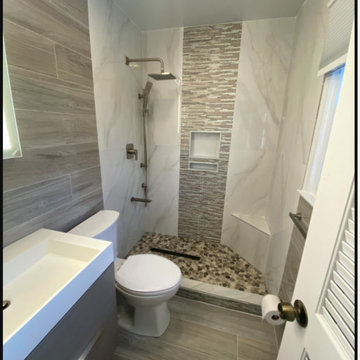
Beautiful, modern, custom-made shower with a custom niche and accent wall along with a corner bench.
Multiple shower-head design with an overhead rainfall shower as well handheld.
Matching floor and wall tile for the entire bathroom.
A luxurious spa-like feel
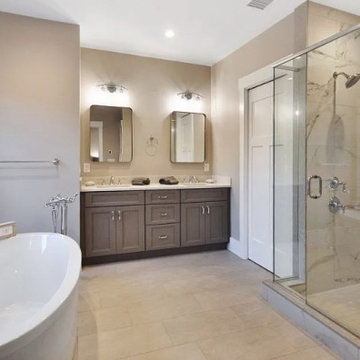
Master bathroom with heated tile floors, double vanities, separate toilet room and large two-person shower with glass door and wall-to-wall niche with coordinated accent tile.
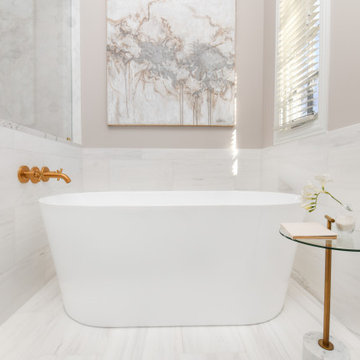
Large master bathroom in Chicago with furniture-like cabinets, beige cabinets, a freestanding tub, a double shower, a two-piece toilet, beige tile, ceramic tile, black walls, ceramic floors, an undermount sink, quartzite benchtops, white floor, a hinged shower door, white benchtops, a niche, a double vanity, a built-in vanity, vaulted and wallpaper.
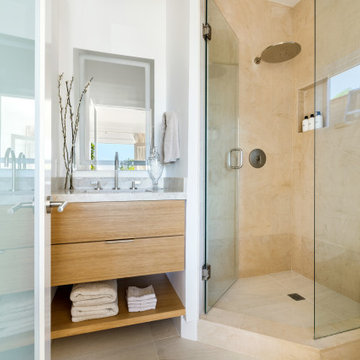
Photo of a small eclectic bathroom in Los Angeles with flat-panel cabinets, beige cabinets, a corner shower, a two-piece toilet, beige tile, ceramic tile, white walls, ceramic floors, an undermount sink, granite benchtops, beige floor, a hinged shower door, a niche, a single vanity, a built-in vanity and grey benchtops.
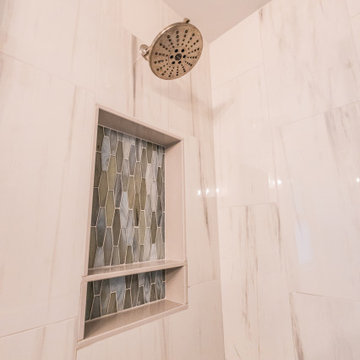
This is an example of a mid-sized transitional master bathroom in Baltimore with shaker cabinets, beige cabinets, a two-piece toilet, white tile, porcelain tile, white walls, porcelain floors, an undermount sink, engineered quartz benchtops, grey floor, a hinged shower door, grey benchtops, a niche, a double vanity and a built-in vanity.
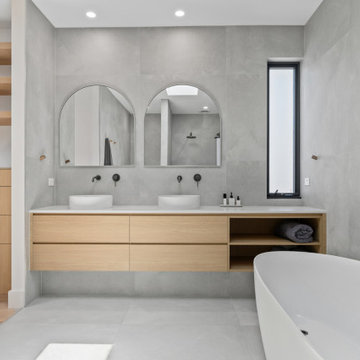
Two family homes capturing south westerly sea views of West Beach. The soaring entrance features an open oak staircase and bridge through the void channels light and sea breezes deep into the home. These homes have simple color and material palette that replicates the neutral warm tones of the sand dunes.
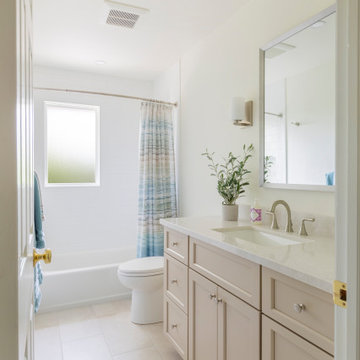
Calm hall bathroom with Stone finish on the cabinetry in a shaker style. This bathroom is updated with a new vanity, tile, and fixtures making this a quiet and relaxing space. The bathtub has a large niche for soaps and a tempered window to let natural light come through.
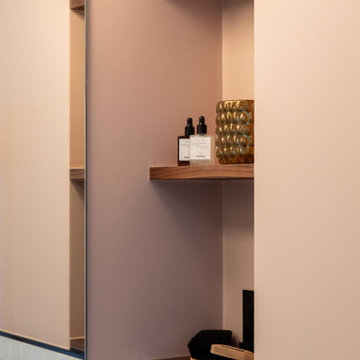
Le moindre espace de l'appartement est utilisé pour créer des rangements ou des niches. Dans des petits espaces comme on en trouve souvent à Paris, la moindre surface se doit d'être optimisée.
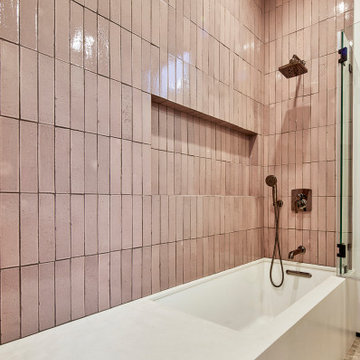
A long kid's bathroom with pink Fireclay tile and combination tub shower clad in engineered quartz. Carefully coordinated wall recess for shower gels and soap
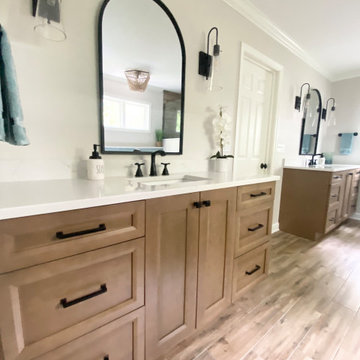
Large transitional master bathroom in Chicago with flat-panel cabinets, beige cabinets, a freestanding tub, an open shower, a two-piece toilet, blue tile, ceramic tile, beige walls, porcelain floors, an undermount sink, engineered quartz benchtops, beige floor, a hinged shower door, white benchtops, a niche, a double vanity and a freestanding vanity.
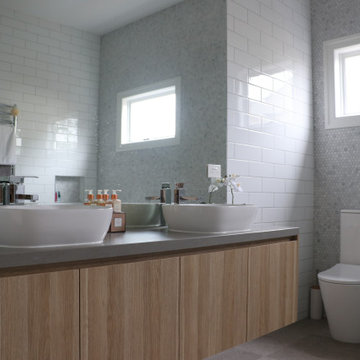
A 2018 completed project: a custom period architectural home in Ivanhoe in Melbourne's inner north/east.Exquisite detailing went into every part of this home- internally and externally! All the work from design to completion was done by our team!!!
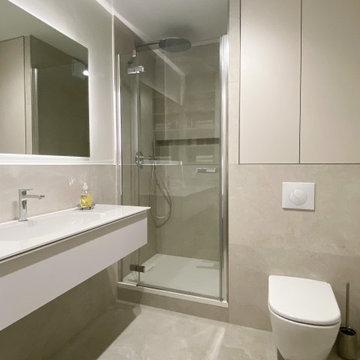
Cette salle de bain datait, nous l'avons modernisée entièrement et repensée pour une meilleure optimisation de l'espace. Elle offre davantage de confort. Le meuble sur mesure dissimule la machine à laver et des rangements. La douche bénéficie d'une niche pour ranger ses produits de manière plus pratique et esthétique. Un grand miroir rétro éclairé vient agrandir visuellement la pièce.
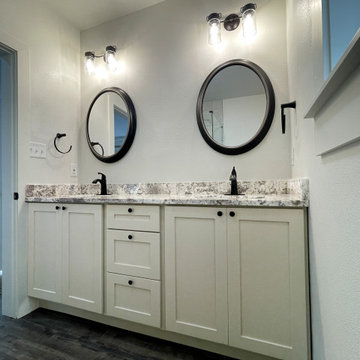
Photo of a small country master bathroom in Other with shaker cabinets, beige cabinets, a corner shower, a one-piece toilet, black and white tile, porcelain tile, white walls, dark hardwood floors, an undermount sink, granite benchtops, brown floor, a hinged shower door, multi-coloured benchtops, a niche, a double vanity and a built-in vanity.
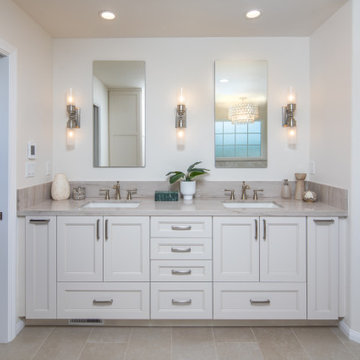
Neutral bathroom tile and color tones. Drop-in bathtub - large transitional primary master bathroom beige tile and stone tile marble floor drop-in bathtub idea with detailed shaker cabinets, linen finish cabinets, an undermount sink, marble countertops, beige walls and quartzite countertops
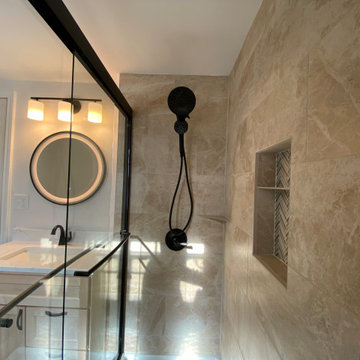
Our expert team was called to upgrade this client’s upstairs bathroom, delivering a top-notch renovation at a budget-friendly price. Outdated tile was expertly removed and replaced for a stylish stone-like look, the old tub was demolished to make room for a stunning, spacious shower. We also installed a custom vanity featuring soft-close drawers and a gorgeous makeup mirror with defogging capabilities, expertly wired and hung for optimal use.
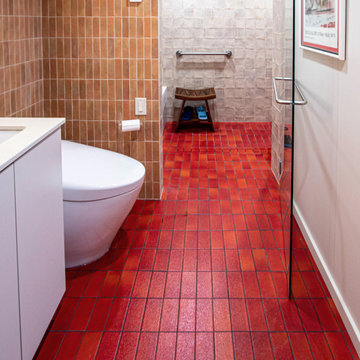
In this Mid-Century Modern home, the master bath was updated with a custom laminate vanity in Pionite Greige with a Suede finish with a bloom tip-on drawer and door system. The countertop is 2cm Sahara Beige quartz. The tile surrounding the vanity is WOW 2x6 Bejmat Tan tile. The shower walls are WOW 6x6 Bejmat Biscuit tile with 2x6 Bejmat tile in the niche. A Hansgrohe faucet, tub faucet, hand held shower, and slide bar in brushed nickel. A TOTO undermount sink, Moen grab bars, Robern swing door medicine cabinet and magnifying mirror, and TOTO one piece automated flushing toilet. The bedroom wall leading into the bathroom is a custom monolithic formica wall in Pumice with lateral swinging Lamp Monoflat Lin-X hinge door series. The client provided 50-year-old 3x6 red brick tile for the bathroom and 50-year-old oak bammapara parquet flooring in the bedroom. In the bedroom, two Rakks Black shelving racks and Stainless Steel Cable System were installed in the loft.
Bathroom Design Ideas with Beige Cabinets and a Niche
7