Bathroom Design Ideas with Beige Cabinets and Black and White Tile
Refine by:
Budget
Sort by:Popular Today
141 - 160 of 236 photos
Item 1 of 3
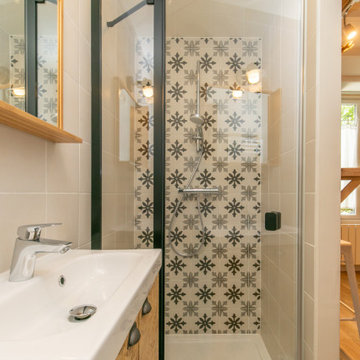
Suite avec salle de bain
Photo of a small country 3/4 bathroom in Paris with flat-panel cabinets, beige cabinets, an alcove shower, black and white tile, cement tile, white walls, light hardwood floors, a console sink, beige floor, a hinged shower door, a single vanity, a floating vanity and wood.
Photo of a small country 3/4 bathroom in Paris with flat-panel cabinets, beige cabinets, an alcove shower, black and white tile, cement tile, white walls, light hardwood floors, a console sink, beige floor, a hinged shower door, a single vanity, a floating vanity and wood.
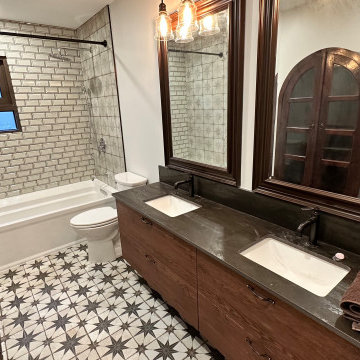
Main bathroom in a 1982 Vancouver Special house. Completely gutted, new window, floating double sink, 6' tub, rainhead shower.
Design ideas for a mid-sized traditional master bathroom in Vancouver with flat-panel cabinets, beige cabinets, a japanese tub, a shower/bathtub combo, a two-piece toilet, black and white tile, ceramic tile, white walls, ceramic floors, an undermount sink, engineered quartz benchtops, black floor, a shower curtain, black benchtops, a double vanity and a floating vanity.
Design ideas for a mid-sized traditional master bathroom in Vancouver with flat-panel cabinets, beige cabinets, a japanese tub, a shower/bathtub combo, a two-piece toilet, black and white tile, ceramic tile, white walls, ceramic floors, an undermount sink, engineered quartz benchtops, black floor, a shower curtain, black benchtops, a double vanity and a floating vanity.
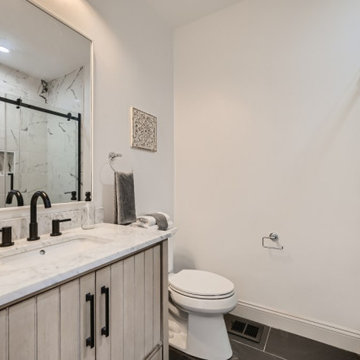
Photo of a contemporary master bathroom in Baltimore with beige cabinets, an alcove shower, a one-piece toilet, black and white tile, ceramic tile, ceramic floors, quartzite benchtops, black floor, a sliding shower screen, a single vanity and a freestanding vanity.
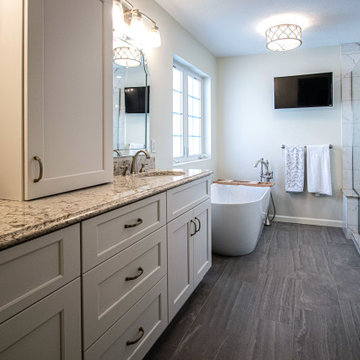
In this bathroom Greenfield Modern Overlay, Jackson door style vanity in Cameo finish with a 3-drawer stack in the center. The existing Cambria Windemere countertops were reinstalled on the new vanity. Matching Windemere quartz was installed shower curb, bench seat top and niche shelves. (2) 3-light vanity lights with clear seeded shades in Winter Gold finish was installed over the (2) rectangular Mayden mirrors. Moen Kingsley collection in the Brushed Nickel finish included: towel bar, towel ring, robe hooks, grab bars, toilet paper holder, and tank lever. A white Hibiscus 59” oval acrylic freestanding soaking tub with a Moen Wyndord brush nickel floor mount tub filler. The tile on the floor is Stoneways color: Velvet 12x24 installed in 1/3 brick offset pattern. The shower wall tile is Vara glazed porcelain in Groven polished. The shower floor is unglazed porcelain mosaic 3’ hex in Pure White color and a Cardinal 3/8” clear glass shower door.
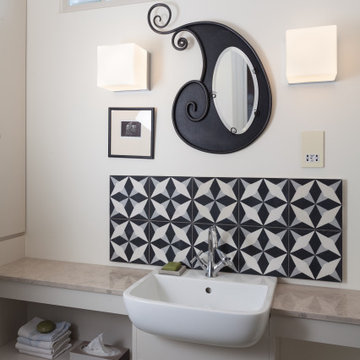
Kitchen extension and renovation in Carysfort Road in Stoke Newinton London. Featuring wood fired tiles, clear blocks to let in natural light and black and white tones to keep the toilet clean and bright.
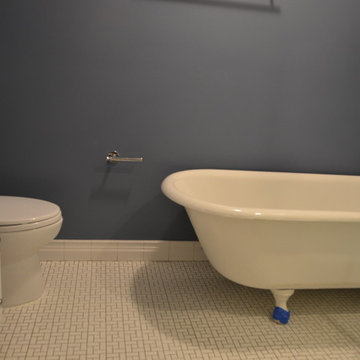
This is an example of a mid-sized traditional bathroom in DC Metro with raised-panel cabinets, beige cabinets, a claw-foot tub, a two-piece toilet, black and white tile, porcelain tile, blue walls, porcelain floors, an integrated sink, marble benchtops and white floor.
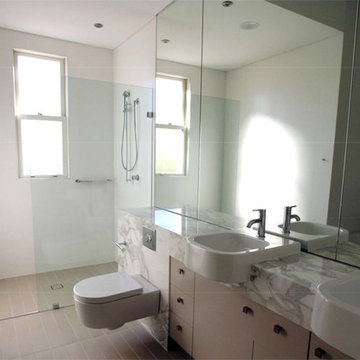
Mid-sized contemporary bathroom in Sydney with flat-panel cabinets, beige cabinets, a curbless shower, a two-piece toilet, black and white tile, stone slab, white walls, marble floors, an integrated sink and marble benchtops.
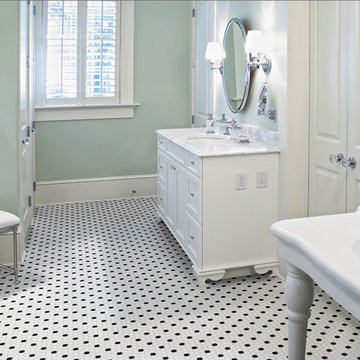
This is an example of a mid-sized eclectic bathroom in Montreal with shaker cabinets, beige cabinets, black and white tile, ceramic tile, green walls, mosaic tile floors and marble benchtops.
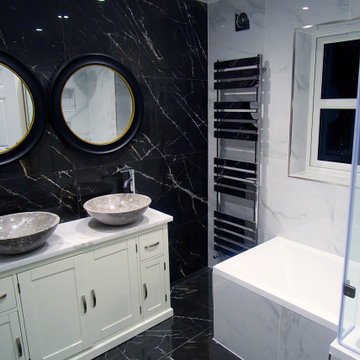
This bathroom features a double vanity sink , the walls are lined with classic black and white porcelain tiles, giving the room a timeless and contemporary look. The vanity has plenty of storage space and a large countertop to store all of your essentials. This bathroom will be sure to add a touch of style and elegance to any home.
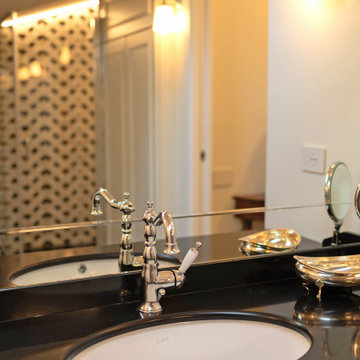
Questo progetto è stato realizzato a quattro mani con i clienti per individuare le scelte più adatte alle loro esigenze seguendo lo stile e il gusto dei proprietari.
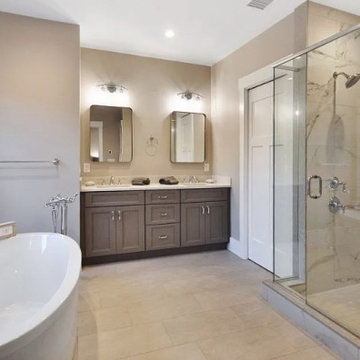
Master bathroom with heated tile floors, double vanities, separate toilet room and large two-person shower with glass door and wall-to-wall niche with coordinated accent tile.
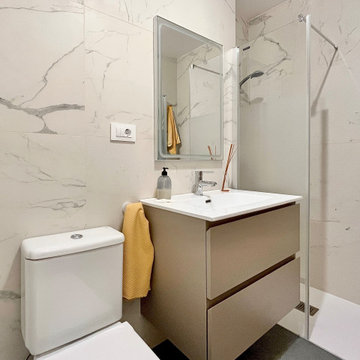
Design ideas for a mid-sized scandinavian master bathroom in Other with flat-panel cabinets, beige cabinets, a curbless shower, black and white tile, marble, white walls, ceramic floors, a drop-in sink, grey floor, a hinged shower door, white benchtops, a niche, a single vanity and a floating vanity.
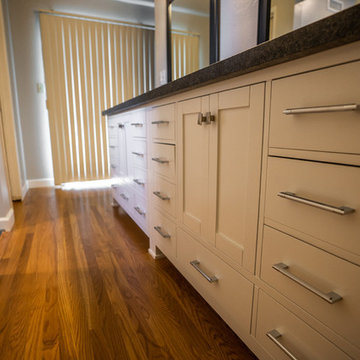
Close up the double vanity with double sinks. Flat panel vanity cabinetry with plenty of storage and counter space.
Photo of a large modern master bathroom in San Francisco with beaded inset cabinets, beige cabinets, a one-piece toilet, an integrated sink, granite benchtops, black floor, a hinged shower door, grey benchtops, a double shower, black and white tile, marble, beige walls and cement tiles.
Photo of a large modern master bathroom in San Francisco with beaded inset cabinets, beige cabinets, a one-piece toilet, an integrated sink, granite benchtops, black floor, a hinged shower door, grey benchtops, a double shower, black and white tile, marble, beige walls and cement tiles.
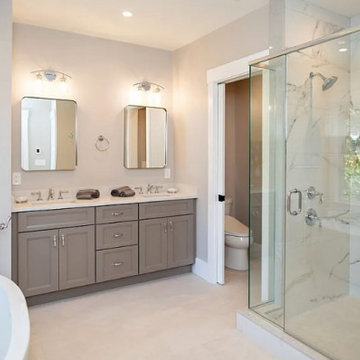
Master bathroom with heated tile floors, double vanities, separate toilet room and large two-person shower with glass door and wall-to-wall niche with coordinated accent tile.
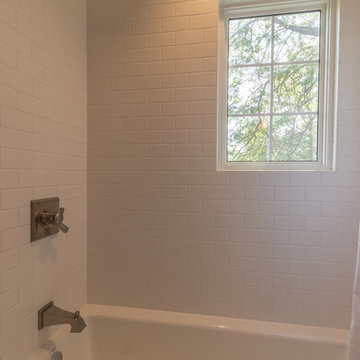
The homeowners of this 1937 home needed an update to a hallway bathroom designated for use by their 2 young girls. The design was created to reflect the traditional style of their home, but we were also able to reflect the playfulness of the users by choosing a fun yet traditional, cement tile floor and a daughter approved pink-purple-mauve color on the walls. A pedestal sink was replaced with a vanity for future storage needs of the girls. In the end, the family has a traditional yet fun bathroom for the girls to grow older with and still classy enough for guests to use. Designer: Natalie Hanson.
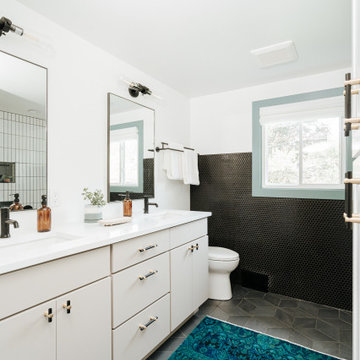
Design ideas for a mid-sized modern kids bathroom in Detroit with flat-panel cabinets, beige cabinets, a drop-in tub, a shower/bathtub combo, a two-piece toilet, black and white tile, cement tile, white walls, cement tiles, an undermount sink, engineered quartz benchtops, grey floor, an open shower, white benchtops, a niche, a double vanity and a built-in vanity.
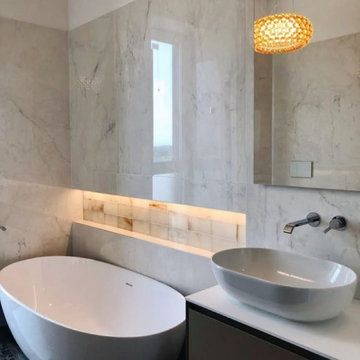
una stanza da bagno romantica e rilassante
Design ideas for a large contemporary master bathroom in Milan with flat-panel cabinets, beige cabinets, a freestanding tub, a two-piece toilet, black and white tile, porcelain tile, white walls, porcelain floors, solid surface benchtops, brown floor, white benchtops, a single vanity and a floating vanity.
Design ideas for a large contemporary master bathroom in Milan with flat-panel cabinets, beige cabinets, a freestanding tub, a two-piece toilet, black and white tile, porcelain tile, white walls, porcelain floors, solid surface benchtops, brown floor, white benchtops, a single vanity and a floating vanity.
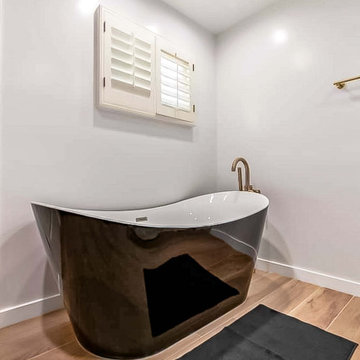
This stunning bathroom remodel in Encino, California is sure to turn heads. Combining traditional and modern ideas, the freestanding tub, walk in shower and double vanity have been finished with contrasting colors that highlight each area. The use of earth tones throughout give this master bathroom an inviting feel while bringing out the best features as they contrast against each other. Whether you’re hosting guests or just taking some time to relax on your own, this space will always be a beautiful reminder of how much can be achieved with a little effort.
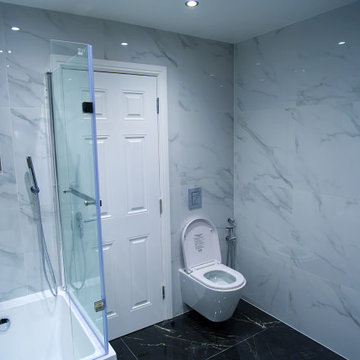
This bathroom is a stylish, modern space, with a sleek white porcelain tile on the walls, and a contrasting black porcelain tile on the floor. The white and black porcelain tiles make this a space that is both inviting and stylish, perfect for a luxurious retreat.
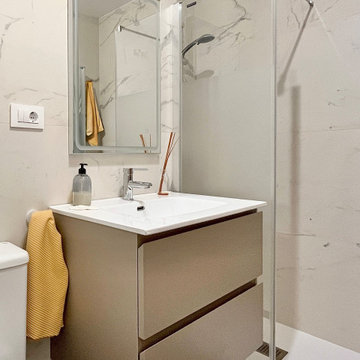
This is an example of a mid-sized scandinavian master bathroom in Other with flat-panel cabinets, beige cabinets, a curbless shower, black and white tile, marble, white walls, ceramic floors, a drop-in sink, grey floor, a hinged shower door, white benchtops, a niche, a single vanity and a floating vanity.
Bathroom Design Ideas with Beige Cabinets and Black and White Tile
8

