Bathroom Design Ideas with Beige Cabinets and Blue Cabinets
Refine by:
Budget
Sort by:Popular Today
101 - 120 of 38,898 photos
Item 1 of 3
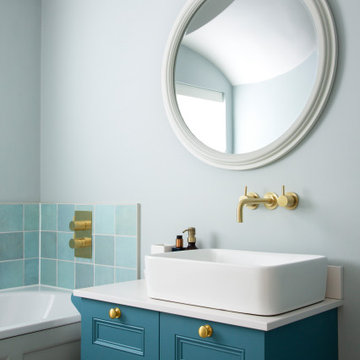
Small transitional 3/4 bathroom in London with recessed-panel cabinets, blue cabinets, a drop-in tub, blue tile, green tile, ceramic tile, blue walls, a vessel sink and white benchtops.
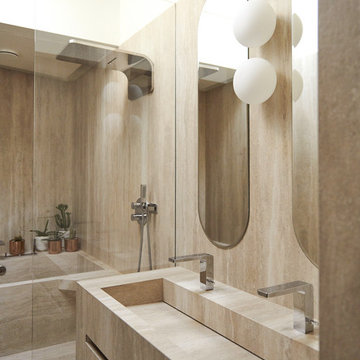
Nous sommes très fiers de cette réalisation. Elle nous a permis de travailler sur un projet unique et très luxe. La conception a été réalisée par Light is Design, et nous nous sommes occupés de l'exécution des travaux.
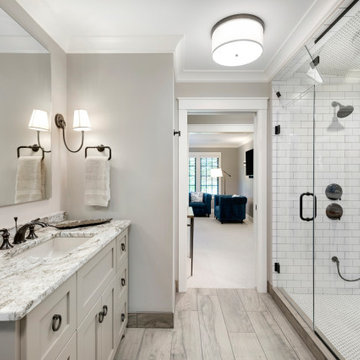
This is an example of a transitional master bathroom in Minneapolis with shaker cabinets, beige cabinets, an alcove shower, subway tile, grey walls, light hardwood floors, an undermount sink, beige floor, a hinged shower door and multi-coloured benchtops.
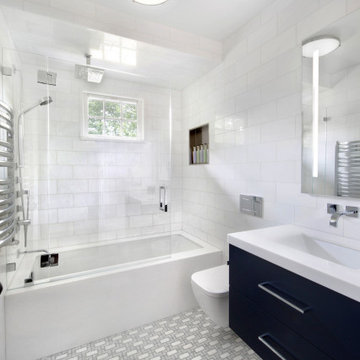
Photo Credit: Whitney Kidder
Inspiration for a mid-sized modern bathroom in New York with flat-panel cabinets, blue cabinets, an undermount tub, a shower/bathtub combo, a wall-mount toilet, white tile, marble, white walls, mosaic tile floors, an undermount sink, marble benchtops, grey floor, a hinged shower door and white benchtops.
Inspiration for a mid-sized modern bathroom in New York with flat-panel cabinets, blue cabinets, an undermount tub, a shower/bathtub combo, a wall-mount toilet, white tile, marble, white walls, mosaic tile floors, an undermount sink, marble benchtops, grey floor, a hinged shower door and white benchtops.
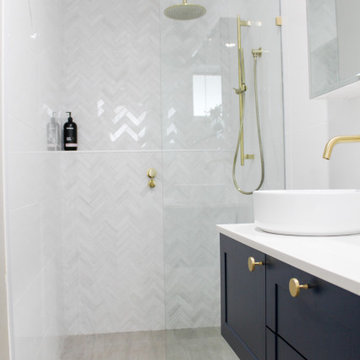
Herringbone Feature Tile, Feature Wall, Wall Hung Vanity, In Wall Vanity Mixer, Dark Blue Vanity, Grey and White Bathroom, Fixed Panel Screen, Frameless Shower Screen, Small Ensuite, Small Bathroom Renovations, Small Bathrooms, Brass Tapware, Brushed Brass Tapware
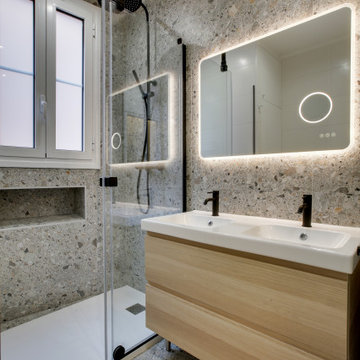
Projet de rénovation d'un appartement ancien. Etude de volumes en lui donnant une nouvelle fonctionnalité à chaque pièce. Des espaces ouverts, conviviaux et lumineux. Des couleurs claires avec des touches bleu nuit, la chaleur du parquet en chêne et le métal de la verrière en harmonie se marient avec les tissus et couleurs du mobilier.
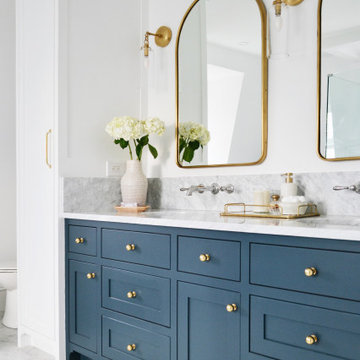
Photo of a transitional bathroom in New York with shaker cabinets, blue cabinets, white walls, an undermount sink, grey floor, white benchtops and a double vanity.
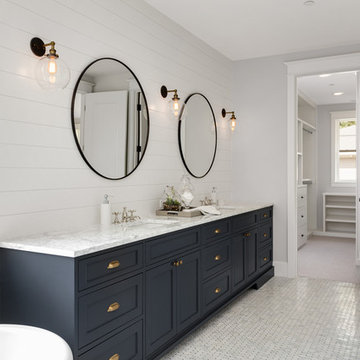
This is an example of a transitional master bathroom in Other with blue cabinets, a freestanding tub, a curbless shower, a one-piece toilet, white tile, white walls, marble floors, an undermount sink, engineered quartz benchtops, grey floor, a hinged shower door and grey benchtops.
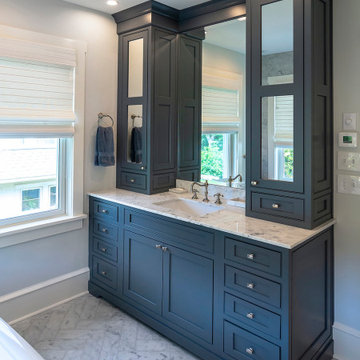
You enter this bright and light master bathroom through a custom pocket door that is inlayed with a mirror. The room features a beautiful free-standing tub. The shower is Carrera marble and has a seat, storage inset, a body jet and dual showerheads. The striking single vanity is a deep navy blue with beaded inset cabinets, chrome handles and provides tons of storage. Along with the blue vanity, the rose gold fixtures, including the shower grate, are eye catching and provide a subtle pop of color.
What started as an addition project turned into a full house remodel in this Modern Craftsman home in Narberth, PA.. The addition included the creation of a sitting room, family room, mudroom and third floor. As we moved to the rest of the home, we designed and built a custom staircase to connect the family room to the existing kitchen. We laid red oak flooring with a mahogany inlay throughout house. Another central feature of this is home is all the built-in storage. We used or created every nook for seating and storage throughout the house, as you can see in the family room, dining area, staircase landing, bedroom and bathrooms. Custom wainscoting and trim are everywhere you look, and gives a clean, polished look to this warm house.
Rudloff Custom Builders has won Best of Houzz for Customer Service in 2014, 2015 2016, 2017 and 2019. We also were voted Best of Design in 2016, 2017, 2018, 2019 which only 2% of professionals receive. Rudloff Custom Builders has been featured on Houzz in their Kitchen of the Week, What to Know About Using Reclaimed Wood in the Kitchen as well as included in their Bathroom WorkBook article. We are a full service, certified remodeling company that covers all of the Philadelphia suburban area. This business, like most others, developed from a friendship of young entrepreneurs who wanted to make a difference in their clients’ lives, one household at a time. This relationship between partners is much more than a friendship. Edward and Stephen Rudloff are brothers who have renovated and built custom homes together paying close attention to detail. They are carpenters by trade and understand concept and execution. Rudloff Custom Builders will provide services for you with the highest level of professionalism, quality, detail, punctuality and craftsmanship, every step of the way along our journey together.
Specializing in residential construction allows us to connect with our clients early in the design phase to ensure that every detail is captured as you imagined. One stop shopping is essentially what you will receive with Rudloff Custom Builders from design of your project to the construction of your dreams, executed by on-site project managers and skilled craftsmen. Our concept: envision our client’s ideas and make them a reality. Our mission: CREATING LIFETIME RELATIONSHIPS BUILT ON TRUST AND INTEGRITY.
Photo Credit: Linda McManus Images
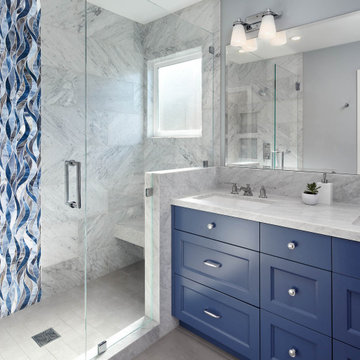
A master bathroom gets an update with a dramatic blue glass tile waterfall accenting the large format Carrara tile shower wall. The blue vanity pulls the color around the room.
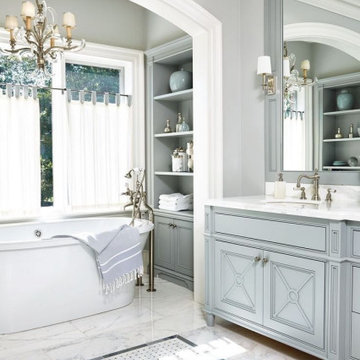
This bathroom makeover in Burlington Vermont was a design and build project. In house designers at CDN Remodeling took the homeowners from start to finish.
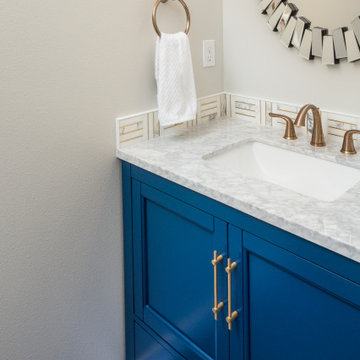
Powder room off the main living space features navy vanity with brushed gold hardware and fixtures. LED tape lighting under the vanity provides a cool accent light.
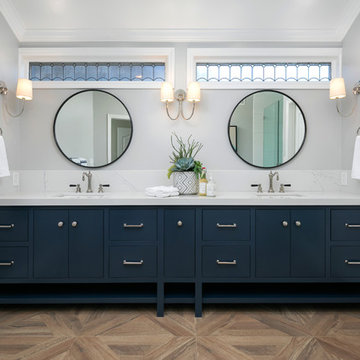
This is an example of a beach style master bathroom in Orange County with blue cabinets, grey walls, an undermount sink, brown floor, white benchtops and flat-panel cabinets.
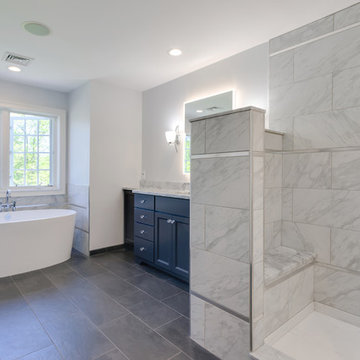
This serene master bathroom design forms part of a master suite that is sure to make every day brighter. The large master bathroom includes a separate toilet compartment with a Toto toilet for added privacy, and is connected to the bedroom and the walk-in closet, all via pocket doors. The main part of the bathroom includes a luxurious freestanding Victoria + Albert bathtub situated near a large window with a Riobel chrome floor mounted tub spout. It also has a one-of-a-kind open shower with a cultured marble gray shower base, 12 x 24 polished Venatino wall tile with 1" chrome Schluter Systems strips used as a unique decorative accent. The shower includes a storage niche and shower bench, along with rainfall and handheld showerheads, and a sandblasted glass panel. Next to the shower is an Amba towel warmer. The bathroom cabinetry by Koch and Company incorporates two vanity cabinets and a floor to ceiling linen cabinet, all in a Fairway door style in charcoal blue, accented by Alno hardware crystal knobs and a super white granite eased edge countertop. The vanity area also includes undermount sinks with chrome faucets, Granby sconces, and Luna programmable lit mirrors. This bathroom design is sure to inspire you when getting ready for the day or provide the ultimate space to relax at the end of the day!
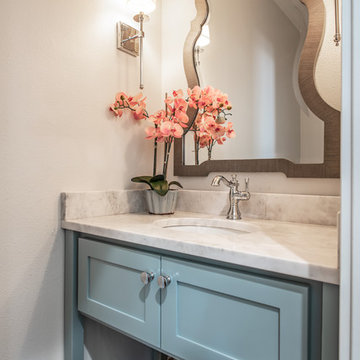
This is an example of a mid-sized country powder room in Tampa with shaker cabinets, blue cabinets, grey walls, an undermount sink, granite benchtops and grey benchtops.
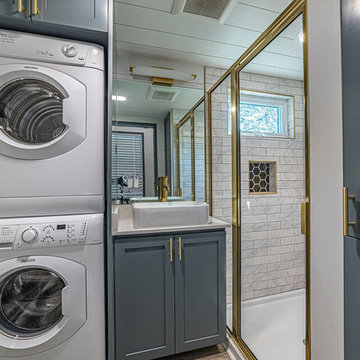
Wansley Tiny House, built by Movable Roots Tiny Home Builders in Melbourne, FL
This is an example of a small modern 3/4 bathroom in Dallas with shaker cabinets, blue cabinets, an alcove shower, a one-piece toilet, white tile, porcelain tile, white walls, vinyl floors, a vessel sink, engineered quartz benchtops, beige floor, a hinged shower door and white benchtops.
This is an example of a small modern 3/4 bathroom in Dallas with shaker cabinets, blue cabinets, an alcove shower, a one-piece toilet, white tile, porcelain tile, white walls, vinyl floors, a vessel sink, engineered quartz benchtops, beige floor, a hinged shower door and white benchtops.
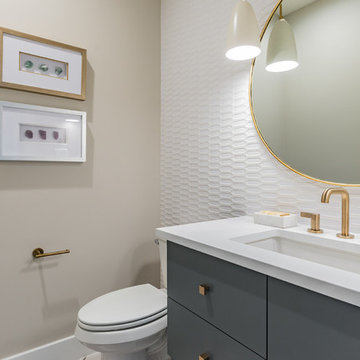
Inspiration for a small modern powder room in Austin with flat-panel cabinets, blue cabinets, a two-piece toilet, white tile, beige walls, an undermount sink, quartzite benchtops and white benchtops.
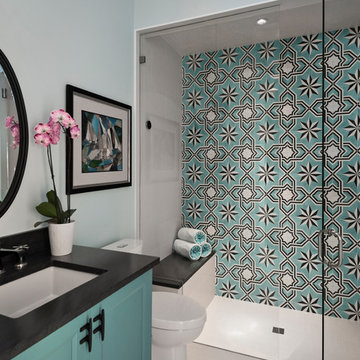
Amber Frederiksen Photography
This is an example of a mid-sized transitional 3/4 bathroom in Other with shaker cabinets, blue cabinets, a curbless shower, multi-coloured tile, white walls, an undermount sink, white floor, an open shower, black benchtops, a two-piece toilet, cement tile, porcelain floors and granite benchtops.
This is an example of a mid-sized transitional 3/4 bathroom in Other with shaker cabinets, blue cabinets, a curbless shower, multi-coloured tile, white walls, an undermount sink, white floor, an open shower, black benchtops, a two-piece toilet, cement tile, porcelain floors and granite benchtops.
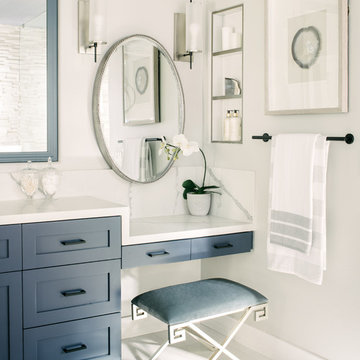
Photos x Lauren Pressey
Mid-sized transitional master bathroom in Orange County with shaker cabinets, blue cabinets, an undermount tub, a corner shower, marble, grey walls, marble floors, an undermount sink, engineered quartz benchtops, a hinged shower door, white benchtops and white floor.
Mid-sized transitional master bathroom in Orange County with shaker cabinets, blue cabinets, an undermount tub, a corner shower, marble, grey walls, marble floors, an undermount sink, engineered quartz benchtops, a hinged shower door, white benchtops and white floor.
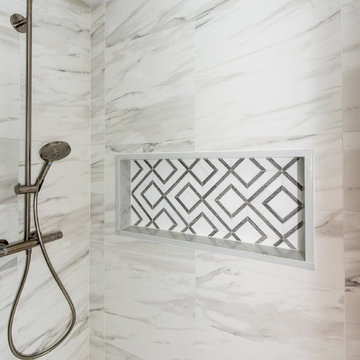
FineCraft Contractors, Inc.
Soleimani Photography
Photo of a small traditional 3/4 bathroom in DC Metro with recessed-panel cabinets, blue cabinets, an alcove shower, a two-piece toilet, porcelain tile, grey walls, porcelain floors, an undermount sink, marble benchtops, multi-coloured floor, a sliding shower screen and grey benchtops.
Photo of a small traditional 3/4 bathroom in DC Metro with recessed-panel cabinets, blue cabinets, an alcove shower, a two-piece toilet, porcelain tile, grey walls, porcelain floors, an undermount sink, marble benchtops, multi-coloured floor, a sliding shower screen and grey benchtops.
Bathroom Design Ideas with Beige Cabinets and Blue Cabinets
6

