Bathroom Design Ideas with Beige Cabinets and Laminate Floors
Refine by:
Budget
Sort by:Popular Today
41 - 60 of 77 photos
Item 1 of 3
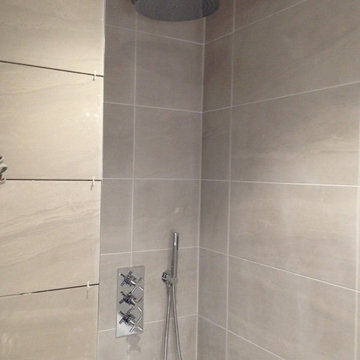
Putting back together after the strip out. The room was tiled throughout, with new bath and shower over with separate hand shower. A glass door was also fitted.
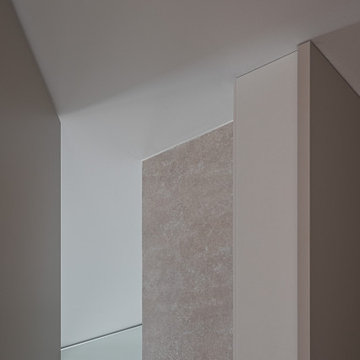
Inspiration for a small transitional master bathroom in Valencia with flat-panel cabinets, beige cabinets, an alcove shower, a one-piece toilet, beige tile, beige walls, laminate floors, brown floor, an open shower, an enclosed toilet, a single vanity and a built-in vanity.
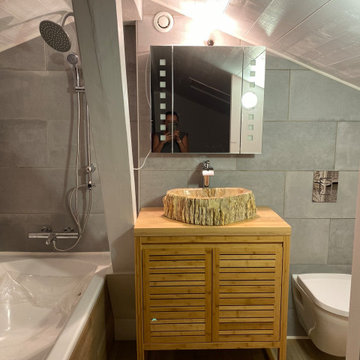
Photo of a small transitional master bathroom in Lyon with beige cabinets, an undermount tub, a wall-mount toilet, gray tile, cement tile, grey walls, laminate floors, a drop-in sink, wood benchtops, brown floor, brown benchtops, a single vanity, a freestanding vanity and exposed beam.
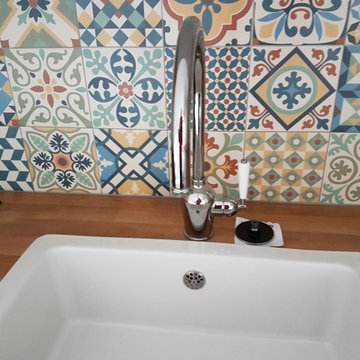
Mid-sized midcentury bathroom in Grenoble with glass-front cabinets, beige cabinets, laminate floors and brown floor.
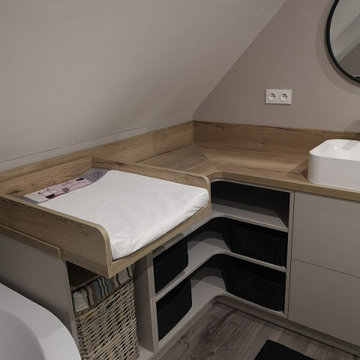
Photo of a small 3/4 bathroom in Lille with beaded inset cabinets, beige cabinets, a corner shower, beige walls, laminate floors, a vessel sink, laminate benchtops, brown floor, a sliding shower screen, brown benchtops and a single vanity.
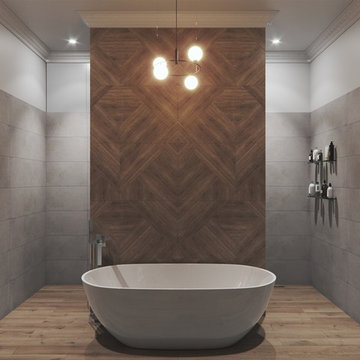
Описание проекта вы найдёте на нашем сайте: https://lesh-84.ru/ru/news/skandinavskiy-interer-v-istoricheskom-centre-sankt-peterburga?utm_source=houzz
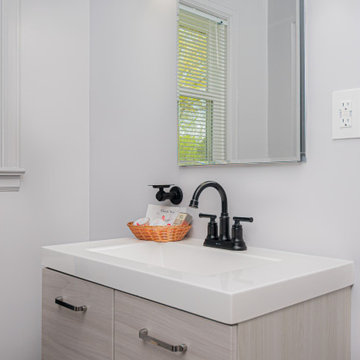
This couple wanted their master bath outfitted for the husband's upcoming hip surgery. They needed ADA accessibility, but didn't want to compromise on style!
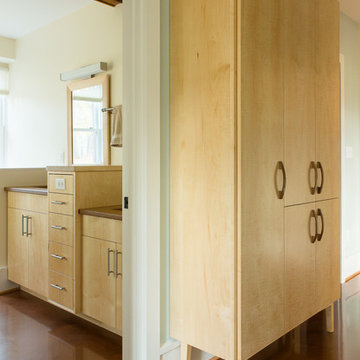
Mid-sized country master bathroom in Other with an undermount sink, flat-panel cabinets, beige cabinets, engineered quartz benchtops, orange benchtops, a two-piece toilet, beige walls, laminate floors, brown floor and an open shower.
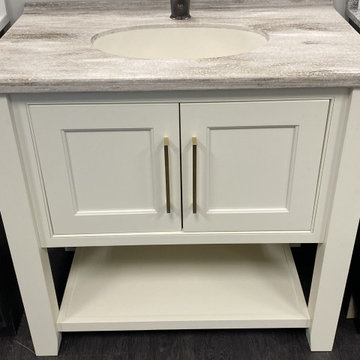
JSI Vanity
Photo of a mid-sized country master bathroom in Providence with flat-panel cabinets, beige cabinets, laminate floors, an integrated sink, solid surface benchtops, brown floor, beige benchtops, a single vanity and a freestanding vanity.
Photo of a mid-sized country master bathroom in Providence with flat-panel cabinets, beige cabinets, laminate floors, an integrated sink, solid surface benchtops, brown floor, beige benchtops, a single vanity and a freestanding vanity.
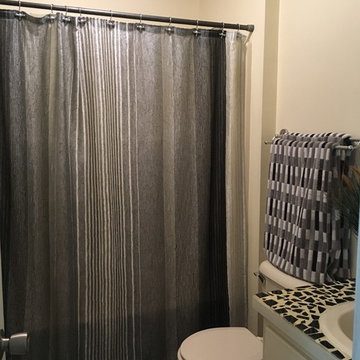
Grand Finale Design
Transitional bathroom in Other with recessed-panel cabinets, beige cabinets, a shower/bathtub combo, beige walls, laminate floors, a drop-in sink, tile benchtops, brown floor and black benchtops.
Transitional bathroom in Other with recessed-panel cabinets, beige cabinets, a shower/bathtub combo, beige walls, laminate floors, a drop-in sink, tile benchtops, brown floor and black benchtops.

New Bathroom Addition with 3 tone tile and wheelchair accessible shower.
Mid-sized modern master bathroom in Portland with open cabinets, beige cabinets, a freestanding tub, an open shower, a bidet, multi-coloured tile, ceramic tile, white walls, laminate floors, a wall-mount sink, brown floor, an open shower, beige benchtops, a niche, a single vanity and a floating vanity.
Mid-sized modern master bathroom in Portland with open cabinets, beige cabinets, a freestanding tub, an open shower, a bidet, multi-coloured tile, ceramic tile, white walls, laminate floors, a wall-mount sink, brown floor, an open shower, beige benchtops, a niche, a single vanity and a floating vanity.
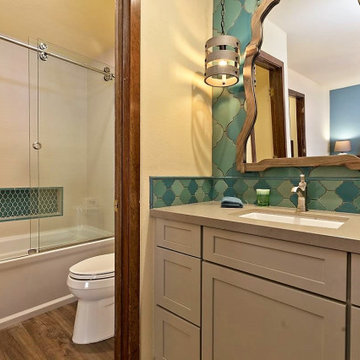
This lovely little bathroom received a much needed face lift. From new flooring, soaking tub, comfort height toilet and new vanity system. Small but It has it all!
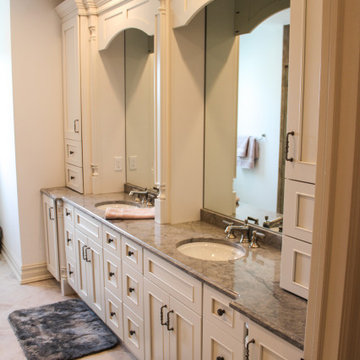
Custom Bathroom Vanities in New Jersey.
Large contemporary master bathroom in New York with recessed-panel cabinets, beige cabinets, beige walls, laminate floors, an undermount sink, granite benchtops, beige floor, beige benchtops, a double vanity and a built-in vanity.
Large contemporary master bathroom in New York with recessed-panel cabinets, beige cabinets, beige walls, laminate floors, an undermount sink, granite benchtops, beige floor, beige benchtops, a double vanity and a built-in vanity.
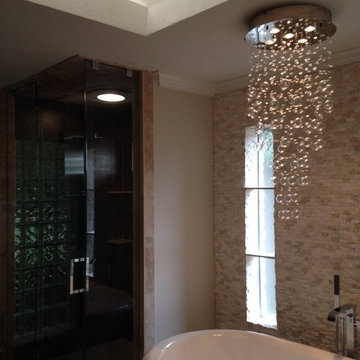
Design ideas for a large transitional master bathroom in Dallas with raised-panel cabinets, beige cabinets, a freestanding tub, an alcove shower, a one-piece toilet, white walls, laminate floors, an undermount sink, granite benchtops, beige floor and a hinged shower door.
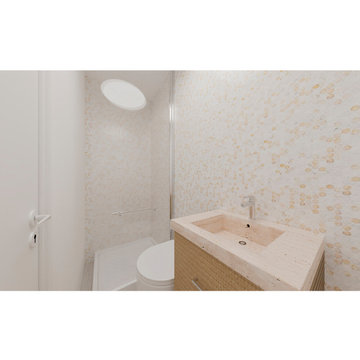
Baño completo.
Design ideas for a small master bathroom in Madrid with raised-panel cabinets, beige cabinets, a corner shower, a wall-mount toilet, yellow tile, yellow walls, laminate floors, a vessel sink, granite benchtops, grey floor, a hinged shower door, beige benchtops, a single vanity and a built-in vanity.
Design ideas for a small master bathroom in Madrid with raised-panel cabinets, beige cabinets, a corner shower, a wall-mount toilet, yellow tile, yellow walls, laminate floors, a vessel sink, granite benchtops, grey floor, a hinged shower door, beige benchtops, a single vanity and a built-in vanity.
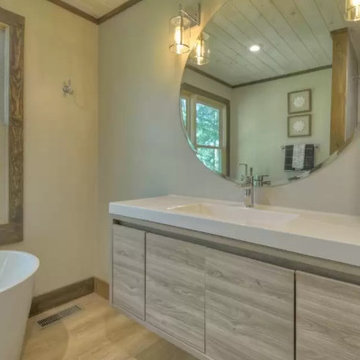
Floating vanity with sconces and round mirror
Design ideas for a country master bathroom in Atlanta with flat-panel cabinets, beige cabinets, a freestanding tub, an open shower, gray tile, laminate floors, soapstone benchtops, white benchtops, a single vanity and a floating vanity.
Design ideas for a country master bathroom in Atlanta with flat-panel cabinets, beige cabinets, a freestanding tub, an open shower, gray tile, laminate floors, soapstone benchtops, white benchtops, a single vanity and a floating vanity.
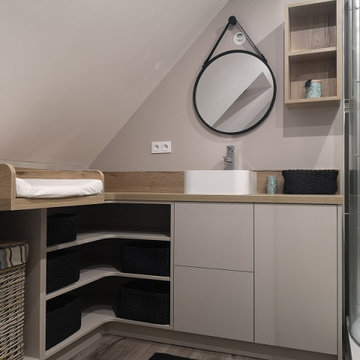
Design ideas for a small 3/4 bathroom in Lille with beaded inset cabinets, beige cabinets, a corner shower, beige walls, laminate floors, a vessel sink, laminate benchtops, brown floor, a sliding shower screen, brown benchtops and a single vanity.
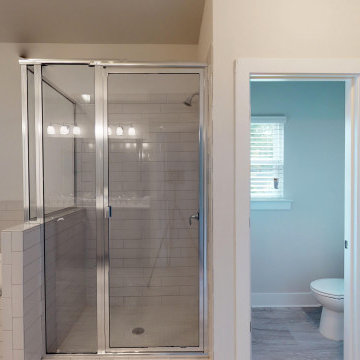
Guests will love this bathroom with granite countertops, beautiful cabinets, and subway tile.
Inspiration for a mid-sized contemporary master bathroom in Atlanta with recessed-panel cabinets, beige cabinets, a drop-in tub, an alcove shower, a one-piece toilet, beige tile, ceramic tile, beige walls, laminate floors, a drop-in sink, granite benchtops, grey floor, a hinged shower door, multi-coloured benchtops, an enclosed toilet, a double vanity and a built-in vanity.
Inspiration for a mid-sized contemporary master bathroom in Atlanta with recessed-panel cabinets, beige cabinets, a drop-in tub, an alcove shower, a one-piece toilet, beige tile, ceramic tile, beige walls, laminate floors, a drop-in sink, granite benchtops, grey floor, a hinged shower door, multi-coloured benchtops, an enclosed toilet, a double vanity and a built-in vanity.
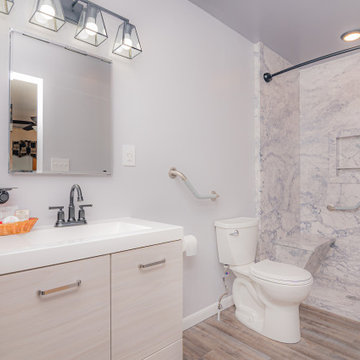
This couple wanted their master bath outfitted for the husband's upcoming hip surgery. They needed ADA accessibility, but didn't want to compromise on style!
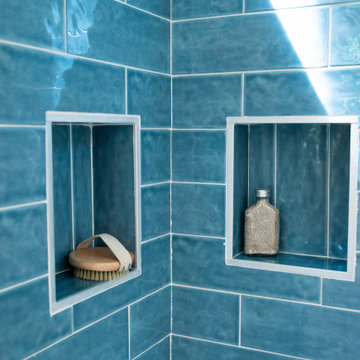
This Tiny Home has a unique shower structure that points out over the tongue of the tiny house trailer. This provides much more room to the entire bathroom and centers the beautiful shower so that it is what you see looking through the bathroom door. The gorgeous blue tile is hit with natural sunlight from above allowed in to nurture the ferns by way of clear roofing. Yes, there is a skylight in the shower and plants making this shower conveniently located in your bathroom feel like an outdoor shower. It has a large rounded sliding glass door that lets the space feel open and well lit. There is even a frosted sliding pocket door that also lets light pass back and forth. There are built-in shelves to conserve space making the shower, bathroom, and thus the tiny house, feel larger, open and airy.
Bathroom Design Ideas with Beige Cabinets and Laminate Floors
3