Bathroom Design Ideas with Beige Cabinets and Medium Wood Cabinets
Refine by:
Budget
Sort by:Popular Today
161 - 180 of 105,050 photos
Item 1 of 3

MASTER SUITE INCLUDES STUNNING SHOWER AND TUB WETROOM WITH CUSTOM VANITIES THAT INCLUDE WATERFALL EDGE COUNTERS
Photo of a transitional master wet room bathroom in Charlotte with furniture-like cabinets, beige cabinets, a freestanding tub, a one-piece toilet, black and white tile, ceramic tile, ceramic floors, an undermount sink, quartzite benchtops, a hinged shower door, white benchtops, an enclosed toilet, a double vanity and a built-in vanity.
Photo of a transitional master wet room bathroom in Charlotte with furniture-like cabinets, beige cabinets, a freestanding tub, a one-piece toilet, black and white tile, ceramic tile, ceramic floors, an undermount sink, quartzite benchtops, a hinged shower door, white benchtops, an enclosed toilet, a double vanity and a built-in vanity.

Guest Bathroom
Small midcentury bathroom in Los Angeles with flat-panel cabinets, medium wood cabinets, an alcove shower, a one-piece toilet, gray tile, ceramic tile, grey walls, porcelain floors, a wall-mount sink, engineered quartz benchtops, grey floor, a hinged shower door, white benchtops, a single vanity and a freestanding vanity.
Small midcentury bathroom in Los Angeles with flat-panel cabinets, medium wood cabinets, an alcove shower, a one-piece toilet, gray tile, ceramic tile, grey walls, porcelain floors, a wall-mount sink, engineered quartz benchtops, grey floor, a hinged shower door, white benchtops, a single vanity and a freestanding vanity.

Photo of a large country master bathroom in Grand Rapids with shaker cabinets, medium wood cabinets, a freestanding tub, an open shower, green walls, ceramic floors, an undermount sink, engineered quartz benchtops, multi-coloured floor, an open shower, white benchtops, a niche, a double vanity, a built-in vanity and vaulted.

Calm and serene master with steam shower and double shower head. Low sheen walnut cabinets add warmth and color
Photo of a large midcentury master bathroom in Chicago with furniture-like cabinets, medium wood cabinets, a freestanding tub, a double shower, a one-piece toilet, gray tile, marble, grey walls, marble floors, an undermount sink, engineered quartz benchtops, grey floor, a hinged shower door, white benchtops, a shower seat, a double vanity and a built-in vanity.
Photo of a large midcentury master bathroom in Chicago with furniture-like cabinets, medium wood cabinets, a freestanding tub, a double shower, a one-piece toilet, gray tile, marble, grey walls, marble floors, an undermount sink, engineered quartz benchtops, grey floor, a hinged shower door, white benchtops, a shower seat, a double vanity and a built-in vanity.

Inspiration for a large contemporary master bathroom in Miami with flat-panel cabinets, beige cabinets, a double shower, a two-piece toilet, beige tile, ceramic tile, white walls, ceramic floors, an undermount sink, quartzite benchtops, grey floor, a hinged shower door, black benchtops, an enclosed toilet, a double vanity and a built-in vanity.

The original bathroom on the main floor had an odd Jack-and-Jill layout with two toilets, two vanities and only a single tub/shower (in vintage mint green, no less). With some creative modifications to existing walls and the removal of a small linen closet, we were able to divide the space into two functional bathrooms – one of them now a true en suite master.
In the master bathroom we chose a soothing palette of warm grays – the geometric floor tile was laid in a random pattern adding to the modern minimalist style. The slab front vanity has a mid-century vibe and feels at place in the home. Storage space is always at a premium in smaller bathrooms so we made sure there was ample countertop space and an abundance of drawers in the vanity. While calming grays were welcome in the bathroom, a saturated pop of color adds vibrancy to the master bedroom and creates a vibrant backdrop for furnishings.

This stunning Gainesville bathroom design is a spa style retreat with a large vanity, freestanding tub, and spacious open shower. The Shiloh Cabinetry vanity with a Windsor door style in a Stonehenge finish on Alder gives the space a warm, luxurious feel, accessorized with Top Knobs honey bronze finish hardware. The large L-shaped vanity space has ample storage including tower cabinets with a make up vanity in the center. Large beveled framed mirrors to match the vanity fit neatly between each tower cabinet and Savoy House light fixtures are a practical addition that also enhances the style of the space. An engineered quartz countertop, plus Kohler Archer sinks and Kohler Purist faucets complete the vanity area. A gorgeous Strom freestanding tub add an architectural appeal to the room, paired with a Kohler bath faucet, and set against the backdrop of a Stone Impressions Lotus Shadow Thassos Marble tiled accent wall with a chandelier overhead. Adjacent to the tub is the spacious open shower style featuring Soci 3x12 textured white tile, gold finish Kohler showerheads, and recessed storage niches. A large, arched window offers natural light to the space, and towel hooks plus a radiator towel warmer sit just outside the shower. Happy Floors Northwind white 6 x 36 wood look porcelain floor tile in a herringbone pattern complete the look of this space.
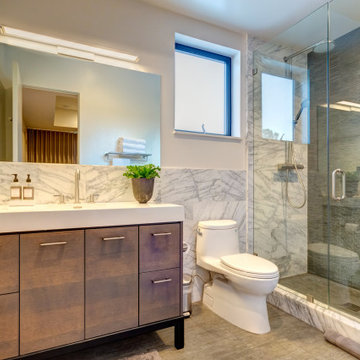
Contemporary 3/4 bathroom in San Luis Obispo with flat-panel cabinets, medium wood cabinets, an alcove shower, a one-piece toilet, gray tile, white walls, an integrated sink, grey floor, a hinged shower door, white benchtops, a single vanity and a freestanding vanity.

This is an example of a contemporary bathroom in Salt Lake City with flat-panel cabinets, medium wood cabinets, a freestanding tub, black and white tile, beige walls, an undermount sink, grey floor, white benchtops and a floating vanity.

Design ideas for a large modern master bathroom in Orange County with shaker cabinets, beige cabinets, a freestanding tub, a corner shower, a one-piece toilet, white tile, cement tile, white walls, cement tiles, an undermount sink, engineered quartz benchtops, grey floor, a hinged shower door, white benchtops, a double vanity and a built-in vanity.
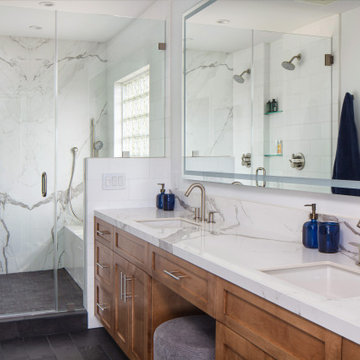
Creation of a new master bathroom, kids’ bathroom, toilet room and a WIC from a mid. size bathroom was a challenge but the results were amazing.
The master bathroom has a huge 5.5'x6' shower with his/hers shower heads.
The main wall of the shower is made from 2 book matched porcelain slabs, the rest of the walls are made from Thasos marble tile and the floors are slate stone.
The vanity is a double sink custom made with distress wood stain finish and its almost 10' long.
The vanity countertop and backsplash are made from the same porcelain slab that was used on the shower wall.
The two pocket doors on the opposite wall from the vanity hide the WIC and the water closet where a $6k toilet/bidet unit is warmed up and ready for her owner at any given moment.
Notice also the huge 100" mirror with built-in LED light, it is a great tool to make the relatively narrow bathroom to look twice its size.
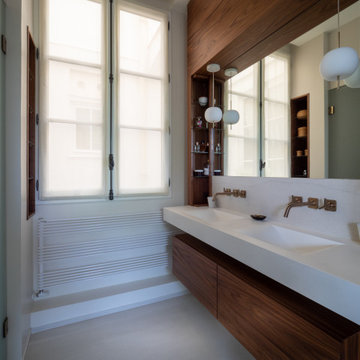
This is an example of a contemporary bathroom in Paris with flat-panel cabinets, medium wood cabinets, an integrated sink, grey floor, white benchtops, a double vanity and a floating vanity.
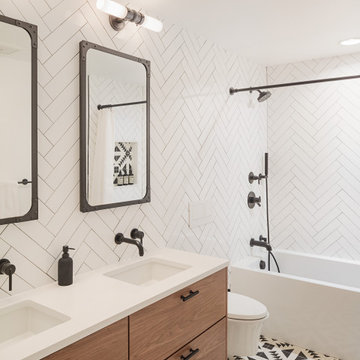
Inspiration for a contemporary bathroom in Philadelphia with flat-panel cabinets, medium wood cabinets, an alcove tub, white tile, an undermount sink, multi-coloured floor, a shower curtain, white benchtops, a double vanity and a floating vanity.
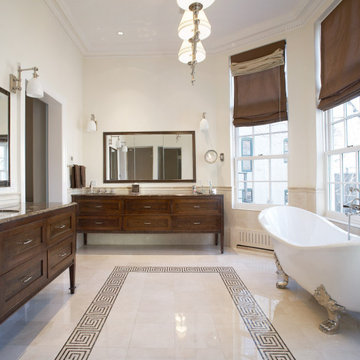
A project along the famous Waverly Place street in historical Greenwich Village overlooking Washington Square Park; this townhouse is 8,500 sq. ft. an experimental project and fully restored space. The client requested to take them out of their comfort zone, aiming to challenge themselves in this new space. The goal was to create a space that enhances the historic structure and make it transitional. The rooms contained vintage pieces and were juxtaposed using textural elements like throws and rugs. Design made to last throughout the ages, an ode to a landmark.
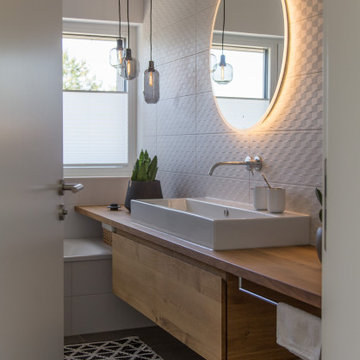
Foto: Amelie Brose
Design ideas for a contemporary bathroom in Munich with flat-panel cabinets, medium wood cabinets, an alcove tub, white tile, a vessel sink, wood benchtops, grey floor, brown benchtops and a single vanity.
Design ideas for a contemporary bathroom in Munich with flat-panel cabinets, medium wood cabinets, an alcove tub, white tile, a vessel sink, wood benchtops, grey floor, brown benchtops and a single vanity.
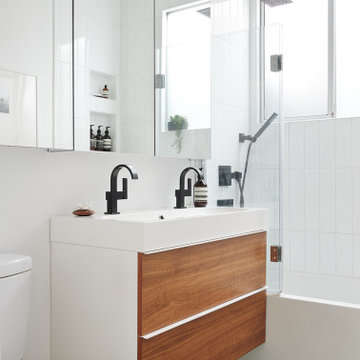
Inspiration for a midcentury bathroom in San Francisco with flat-panel cabinets, medium wood cabinets, an alcove tub, a shower/bathtub combo, white tile, white walls, a trough sink, green floor, a double vanity and a floating vanity.
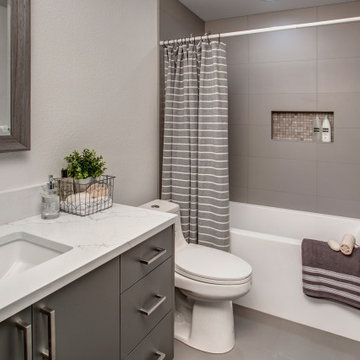
All of the bathrooms in this contemporary house follow a monochromatic color palette made mostly of grays, beiges, and whites. Two feature a minimalist alcove bathtub, while the other one has a corner shower with glass enclosure. All three are completed with a one-piece toilet, flat-panel cabinets, and white vanity countertops.
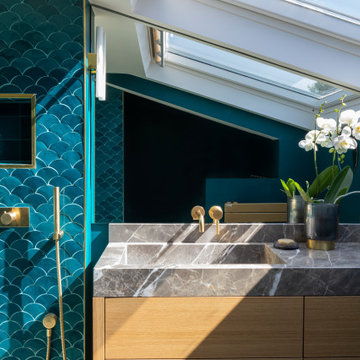
Douche à l'italienne en zellige écaille couleur émeraude, un plan vasque en marbre Fior di Bosco et façades chêne.
Une robinetterie doré brossé. Une salle de bain très compacte mais qui a tout d'une grande.
Un projet tout en finesse. La robinetterie murale a été posée sur un miroir lui aussi sur mesure. L'association des artisans : marbrier, menuisier, carreleur, plombier, miroitier ont permis ce résultat tout en finesse.
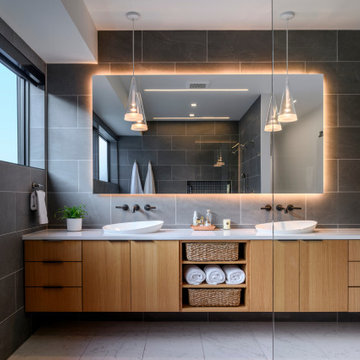
Rift white oak cabinets, quartz counter, and porcelain tile finish the master bath.
Photo of a mid-sized contemporary bathroom in Seattle with flat-panel cabinets, medium wood cabinets, gray tile, a vessel sink, grey floor, white benchtops, a double vanity and a floating vanity.
Photo of a mid-sized contemporary bathroom in Seattle with flat-panel cabinets, medium wood cabinets, gray tile, a vessel sink, grey floor, white benchtops, a double vanity and a floating vanity.
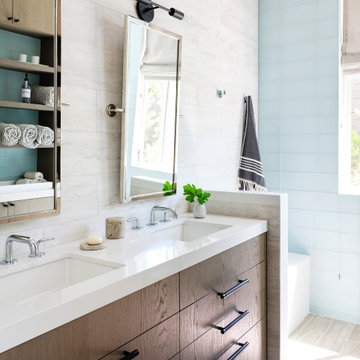
This is an example of a contemporary kids bathroom in San Francisco with flat-panel cabinets, medium wood cabinets, glass tile, beige walls, wood-look tile, a drop-in sink, quartzite benchtops, brown floor, a double vanity, a built-in vanity, blue tile and white benchtops.
Bathroom Design Ideas with Beige Cabinets and Medium Wood Cabinets
9