Bathroom Design Ideas with Beige Cabinets and Red Cabinets
Refine by:
Budget
Sort by:Popular Today
61 - 80 of 20,191 photos
Item 1 of 3
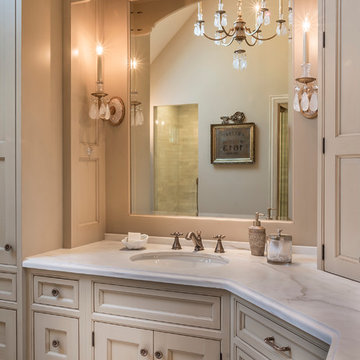
Her vanity with wood frame integrated mirrors and wall mounted wall sconces.
This is an example of a mid-sized traditional master bathroom in Chicago with an undermount sink, furniture-like cabinets, beige cabinets, marble benchtops, an undermount tub, a corner shower, beige walls and marble floors.
This is an example of a mid-sized traditional master bathroom in Chicago with an undermount sink, furniture-like cabinets, beige cabinets, marble benchtops, an undermount tub, a corner shower, beige walls and marble floors.
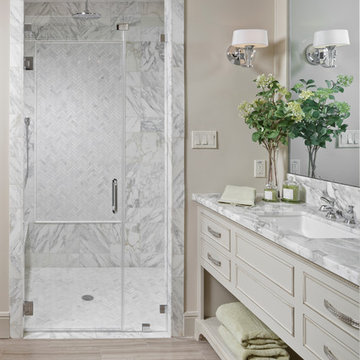
bianco gioia marble with metro taupe flooring
Inspiration for a large traditional master bathroom in Dallas with an alcove shower, beige cabinets, gray tile, white tile, beige walls, porcelain floors, an undermount sink, marble benchtops, marble, beige floor, a hinged shower door and recessed-panel cabinets.
Inspiration for a large traditional master bathroom in Dallas with an alcove shower, beige cabinets, gray tile, white tile, beige walls, porcelain floors, an undermount sink, marble benchtops, marble, beige floor, a hinged shower door and recessed-panel cabinets.
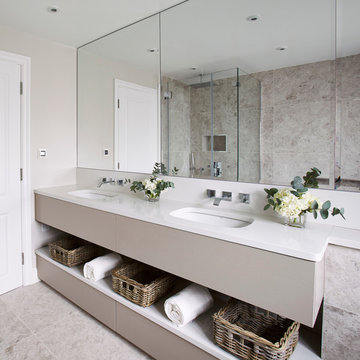
Contemporary bathroom in London with an undermount sink, beige cabinets, beige walls, travertine floors and gray tile.
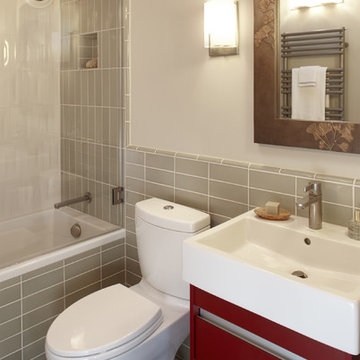
Rob Schroeder
Small midcentury bathroom in San Francisco with red cabinets, an alcove tub, a shower/bathtub combo, green tile, ceramic tile, green walls and dark hardwood floors.
Small midcentury bathroom in San Francisco with red cabinets, an alcove tub, a shower/bathtub combo, green tile, ceramic tile, green walls and dark hardwood floors.
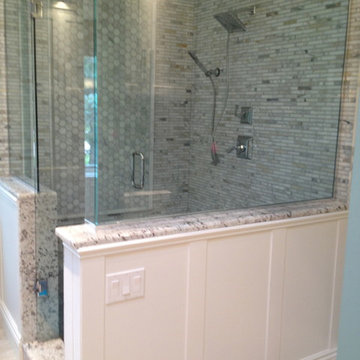
Caroline von Weyher, Interior Designer, Willow & August Interiors
This is an example of a small traditional master bathroom in Detroit with shaker cabinets, beige cabinets, a freestanding tub, a corner shower, gray tile, marble, green walls, vinyl floors, a vessel sink, quartzite benchtops, grey floor, a hinged shower door and grey benchtops.
This is an example of a small traditional master bathroom in Detroit with shaker cabinets, beige cabinets, a freestanding tub, a corner shower, gray tile, marble, green walls, vinyl floors, a vessel sink, quartzite benchtops, grey floor, a hinged shower door and grey benchtops.
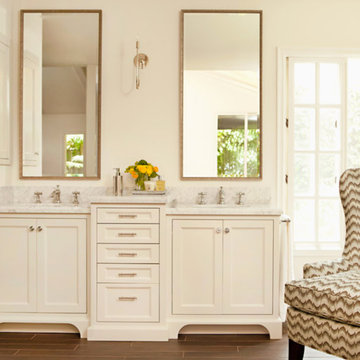
This is an example of a large transitional master bathroom in San Diego with shaker cabinets, beige cabinets, beige tile, beige walls, medium hardwood floors, an integrated sink and quartzite benchtops.
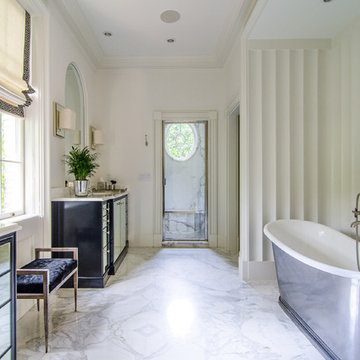
Design ideas for a traditional bathroom in Atlanta with a drop-in sink, raised-panel cabinets, beige cabinets, marble benchtops, a freestanding tub and beige tile.
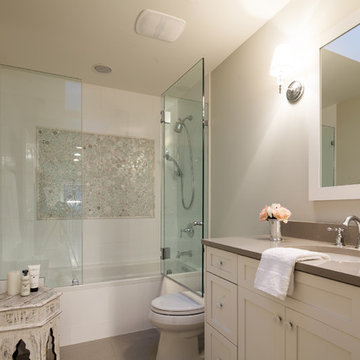
This is an example of a transitional bathroom in Chicago with an undermount sink, shaker cabinets, beige cabinets, an alcove tub, a shower/bathtub combo and white tile.
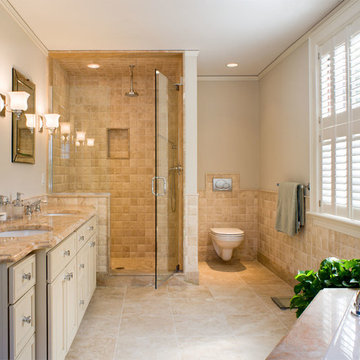
Architect: Mary Brewster, Brewster Thornton Group
Inspiration for a mid-sized traditional master bathroom in Providence with an undermount sink, recessed-panel cabinets, beige cabinets, a drop-in tub, an alcove shower, a wall-mount toilet, beige tile, limestone, beige walls, limestone floors, limestone benchtops, beige floor and a shower curtain.
Inspiration for a mid-sized traditional master bathroom in Providence with an undermount sink, recessed-panel cabinets, beige cabinets, a drop-in tub, an alcove shower, a wall-mount toilet, beige tile, limestone, beige walls, limestone floors, limestone benchtops, beige floor and a shower curtain.
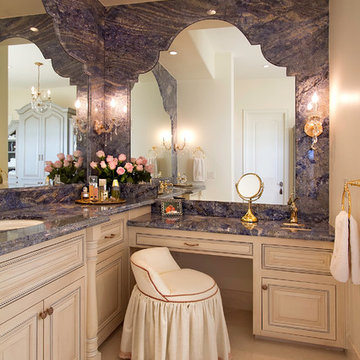
Scottsdale Elegance - Master Suite Bathroom - "Her" Vanity with custom designed stone mirror surround.
This is an example of an expansive traditional master bathroom in Phoenix with raised-panel cabinets, beige cabinets, beige tile, gray tile, an undermount sink, stone slab, beige walls, travertine floors, granite benchtops and blue benchtops.
This is an example of an expansive traditional master bathroom in Phoenix with raised-panel cabinets, beige cabinets, beige tile, gray tile, an undermount sink, stone slab, beige walls, travertine floors, granite benchtops and blue benchtops.
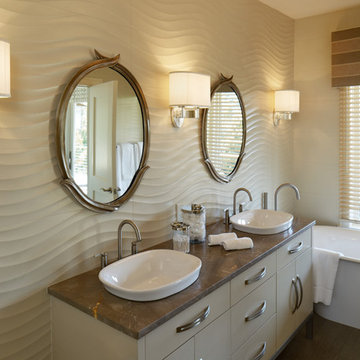
Photos by William Quarles
Designed by Interior Consultations
Built by Robert Paige Cabinetry
Architect Tyler Smyth
Design ideas for a large contemporary master bathroom in Charleston with marble benchtops, a vessel sink, flat-panel cabinets, a drop-in tub, beige cabinets, beige walls and porcelain floors.
Design ideas for a large contemporary master bathroom in Charleston with marble benchtops, a vessel sink, flat-panel cabinets, a drop-in tub, beige cabinets, beige walls and porcelain floors.
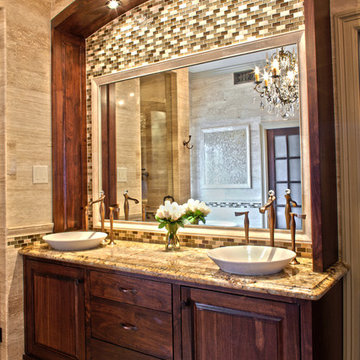
Select Studios; This bathroom went from a chopped up builder boring space to a glamorous, symmetrical space that fit the needs and lifestyle of a sophisticated couple. We used a combination of travertine, glass and stone mosaic, and quartz mosaic tiles on the floor and walls to add lots of drama, and ripped out the old cabinetry and drop in tub in exchange for well built custom cabinets with granite tops and vessel sinks and a free standing tub. The shower doubles as a sauna. The space is finished off with the chandelier that is the focal point of the room.
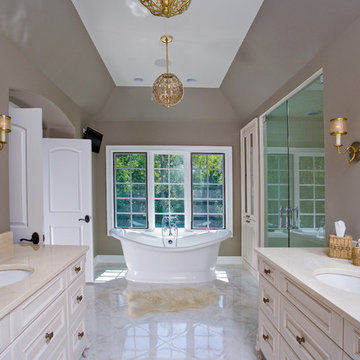
Linda Oyama Bryan, photograper
This opulent Master Bathroom in Carrara marble features a free standing tub, separate his/hers vanities, gold sconces and chandeliers, and an oversize marble shower.
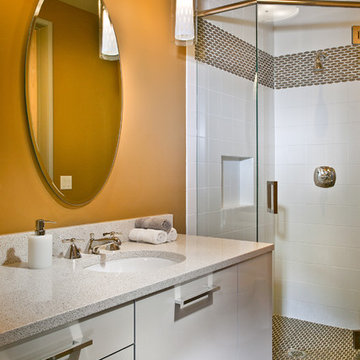
Level Two: One of two powder rooms in the home, this connects to both the ski room and the family room.
Photograph © Darren Edwards, San Diego
This is an example of a small contemporary 3/4 bathroom in Atlanta with a corner shower, flat-panel cabinets, white tile, beige cabinets, a one-piece toilet, porcelain tile, brown walls, limestone floors, an undermount sink, engineered quartz benchtops, brown floor, a hinged shower door and grey benchtops.
This is an example of a small contemporary 3/4 bathroom in Atlanta with a corner shower, flat-panel cabinets, white tile, beige cabinets, a one-piece toilet, porcelain tile, brown walls, limestone floors, an undermount sink, engineered quartz benchtops, brown floor, a hinged shower door and grey benchtops.
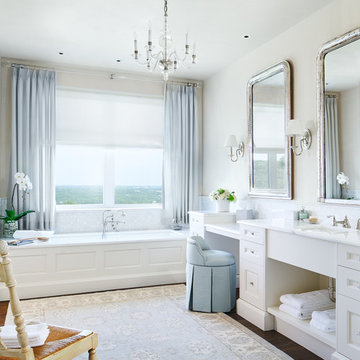
This is an example of a mediterranean master bathroom in Austin with recessed-panel cabinets, beige cabinets, an undermount tub, beige walls, dark hardwood floors, an undermount sink and white benchtops.
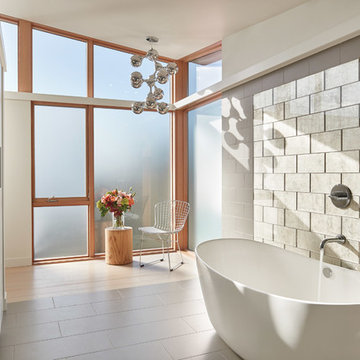
Design ideas for a contemporary master bathroom in Other with flat-panel cabinets, beige cabinets, a freestanding tub, beige walls, an undermount sink and beige floor.
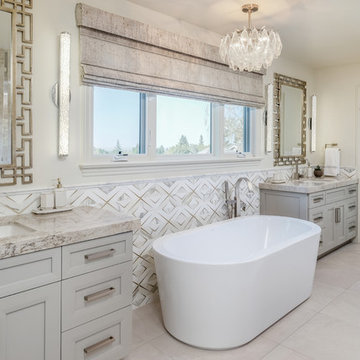
Shutter Avenue Photography
Inspiration for a mediterranean master bathroom in San Francisco with shaker cabinets, beige cabinets, a freestanding tub, multi-coloured tile, beige walls, an undermount sink, beige floor, beige benchtops and granite benchtops.
Inspiration for a mediterranean master bathroom in San Francisco with shaker cabinets, beige cabinets, a freestanding tub, multi-coloured tile, beige walls, an undermount sink, beige floor, beige benchtops and granite benchtops.

Inspiration for a country bathroom in Buckinghamshire with flat-panel cabinets, red cabinets, a claw-foot tub, green walls, dark hardwood floors, an undermount sink, brown floor, red benchtops, a single vanity, a freestanding vanity and planked wall panelling.

La salle d'eau été optimisé au maximum pour mettre le WC suspendu avec le placard en dessus pour le rangement, la douche à l'italien, la vasque avec le miroir avec le LED (d'ailleur elle est installe sur la meme place que le radiateur qu'on a conservé, c'est pour ça qu'on a décalé le mitigeur et meme l'evier pour pouvoir tout mettre). Voila le challenge technique !

Rendez-vous au cœur du 11ème arrondissement de Paris pour découvrir un appartement de 40m² récemment livré. Les propriétaires résidants en Bourgogne avaient besoin d’un pied à terre pour leurs déplacements professionnels. On vous fait visiter ?
Dans ce petit appartement parisien, chaque cm2 comptait. Il était nécessaire de revoir les espaces en modifiant l’agencement initial et en ouvrant au maximum la pièce principale. Notre architecte d’intérieur a déposé une alcôve existante et créé une élégante cuisine ouverte signée Plum Living avec colonne toute hauteur et finitions arrondies pour fluidifier la circulation depuis l’entrée. La salle d’eau, quant à elle, a pris la place de l’ancienne cuisine pour permettre au couple d’avoir plus de place.
Autre point essentiel de la conception du projet : créer des espaces avec de la personnalité. Dans le séjour nos équipes ont créé deux bibliothèques en arches de part et d’autre de la cheminée avec étagères et placards intégrés. La chambre à coucher bénéficie désormais d’un dressing toute hauteur avec coin bureau, idéal pour travailler. Et dans la salle de bain, notre architecte a opté pour une faïence en grès cérame effet zellige verte qui donne du peps à l’espace et relève les façades couleur lin du meuble vasque.
Bathroom Design Ideas with Beige Cabinets and Red Cabinets
4