Bathroom Design Ideas with Beige Cabinets and Subway Tile
Refine by:
Budget
Sort by:Popular Today
181 - 200 of 559 photos
Item 1 of 3
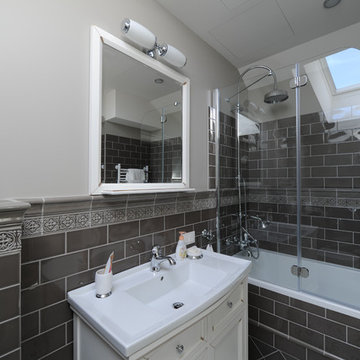
ADWorkshop, Антон Джавахян, Наталия Пряхина
Inspiration for a mid-sized traditional master bathroom in Moscow with a shower/bathtub combo, subway tile, grey walls, an alcove tub, shaker cabinets, beige cabinets, a wall-mount toilet, brown tile, porcelain floors, a drop-in sink, grey floor, a shower curtain and white benchtops.
Inspiration for a mid-sized traditional master bathroom in Moscow with a shower/bathtub combo, subway tile, grey walls, an alcove tub, shaker cabinets, beige cabinets, a wall-mount toilet, brown tile, porcelain floors, a drop-in sink, grey floor, a shower curtain and white benchtops.
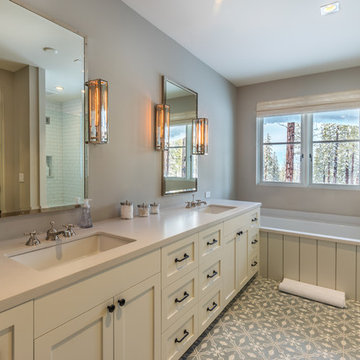
Light colored bath with separate glass-enclosed shower, jetted tub and large vanity, custom painted cabinets and tile work.
Photo by Martis Camp Sales (Paul Hamill)
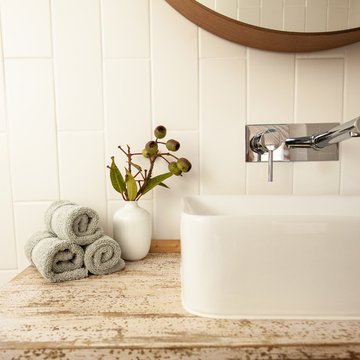
The brief from our client was to ensure that the bathroom did not encroach on the traditional feel and space of the yurt. The bathroom had to have an entry point from the yurt and had to follow the traditional curved wall.
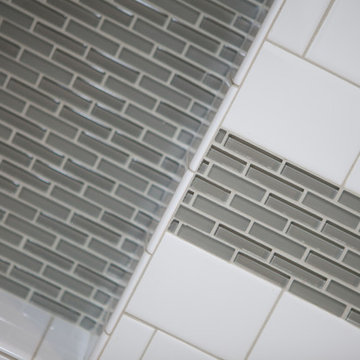
This 1930's Barrington Hills farmhouse was in need of some TLC when it was purchased by this southern family of five who planned to make it their new home. The renovation taken on by Advance Design Studio's designer Scott Christensen and master carpenter Justin Davis included a custom porch, custom built in cabinetry in the living room and children's bedrooms, 2 children's on-suite baths, a guest powder room, a fabulous new master bath with custom closet and makeup area, a new upstairs laundry room, a workout basement, a mud room, new flooring and custom wainscot stairs with planked walls and ceilings throughout the home.
The home's original mechanicals were in dire need of updating, so HVAC, plumbing and electrical were all replaced with newer materials and equipment. A dramatic change to the exterior took place with the addition of a quaint standing seam metal roofed farmhouse porch perfect for sipping lemonade on a lazy hot summer day.
In addition to the changes to the home, a guest house on the property underwent a major transformation as well. Newly outfitted with updated gas and electric, a new stacking washer/dryer space was created along with an updated bath complete with a glass enclosed shower, something the bath did not previously have. A beautiful kitchenette with ample cabinetry space, refrigeration and a sink was transformed as well to provide all the comforts of home for guests visiting at the classic cottage retreat.
The biggest design challenge was to keep in line with the charm the old home possessed, all the while giving the family all the convenience and efficiency of modern functioning amenities. One of the most interesting uses of material was the porcelain "wood-looking" tile used in all the baths and most of the home's common areas. All the efficiency of porcelain tile, with the nostalgic look and feel of worn and weathered hardwood floors. The home’s casual entry has an 8" rustic antique barn wood look porcelain tile in a rich brown to create a warm and welcoming first impression.
Painted distressed cabinetry in muted shades of gray/green was used in the powder room to bring out the rustic feel of the space which was accentuated with wood planked walls and ceilings. Fresh white painted shaker cabinetry was used throughout the rest of the rooms, accentuated by bright chrome fixtures and muted pastel tones to create a calm and relaxing feeling throughout the home.
Custom cabinetry was designed and built by Advance Design specifically for a large 70” TV in the living room, for each of the children’s bedroom’s built in storage, custom closets, and book shelves, and for a mudroom fit with custom niches for each family member by name.
The ample master bath was fitted with double vanity areas in white. A generous shower with a bench features classic white subway tiles and light blue/green glass accents, as well as a large free standing soaking tub nestled under a window with double sconces to dim while relaxing in a luxurious bath. A custom classic white bookcase for plush towels greets you as you enter the sanctuary bath.
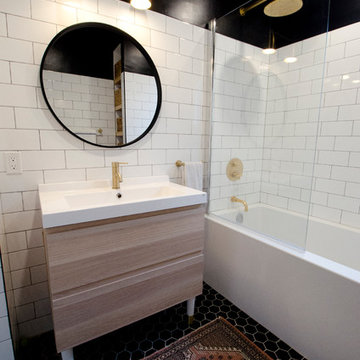
Carter Fox Renovations was hired to do a complete renovation of this semi-detached home in the Gerrard-Coxwell neighbourhood of Toronto. The main floor was completely gutted and transformed - most of the interior walls and ceilings were removed, a large sliding door installed across the back, and a small powder room added. All the electrical and plumbing was updated and new herringbone hardwood installed throughout.
Upstairs, the bathroom was expanded by taking space from the adjoining bedroom. We added a second floor laundry and new hardwood throughout. The walls and ceiling were plaster repaired and painted, avoiding the time, expense and excessive creation of landfill involved in a total demolition.
The clients had a very clear picture of what they wanted, and the finished space is very liveable and beautifully showcases their style.
Photo: Julie Carter
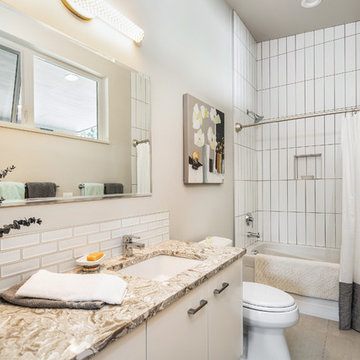
Eugene Michel
Photo of a contemporary bathroom in Other with flat-panel cabinets, beige cabinets, a drop-in tub, a shower/bathtub combo, a one-piece toilet, beige tile, subway tile, porcelain floors, an undermount sink, solid surface benchtops, multi-coloured floor, a shower curtain and multi-coloured benchtops.
Photo of a contemporary bathroom in Other with flat-panel cabinets, beige cabinets, a drop-in tub, a shower/bathtub combo, a one-piece toilet, beige tile, subway tile, porcelain floors, an undermount sink, solid surface benchtops, multi-coloured floor, a shower curtain and multi-coloured benchtops.
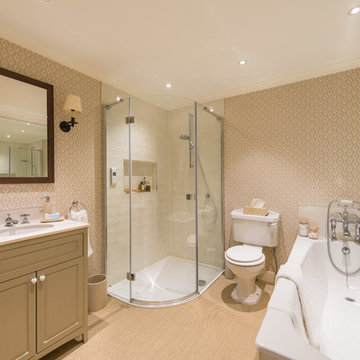
This is an example of a traditional master bathroom in Other with raised-panel cabinets, beige cabinets, a corner tub, a corner shower, a two-piece toilet, beige tile, subway tile, beige walls, an undermount sink, beige floor, a hinged shower door and white benchtops.
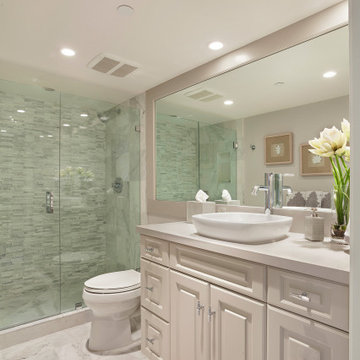
Transitional Bath
Photo of a mid-sized transitional master bathroom in Miami with raised-panel cabinets, beige cabinets, an alcove shower, a one-piece toilet, multi-coloured tile, subway tile, beige walls, marble floors, a vessel sink, solid surface benchtops, multi-coloured floor, a hinged shower door and white benchtops.
Photo of a mid-sized transitional master bathroom in Miami with raised-panel cabinets, beige cabinets, an alcove shower, a one-piece toilet, multi-coloured tile, subway tile, beige walls, marble floors, a vessel sink, solid surface benchtops, multi-coloured floor, a hinged shower door and white benchtops.
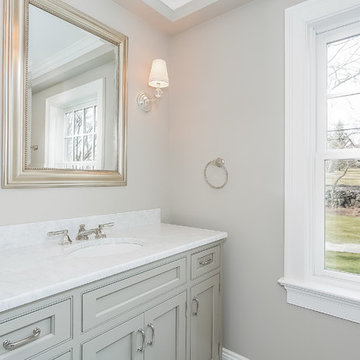
A first floor bedroom and private bath is ideal for guests, elder parents, or any family member with mobility issues.
Space planning and design: Jennifer Howard, JWH
Contractor: JWH Construction Management
Photographed by Sotheby's
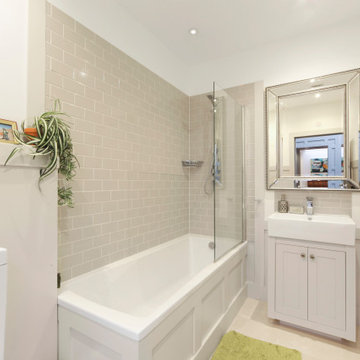
As part of a comprehensive refurbishment, this bathroom features a panelled bath with over-head shower, an integrated sink vanity, wood panelling, tiled flooring, and subway-tiled walls.
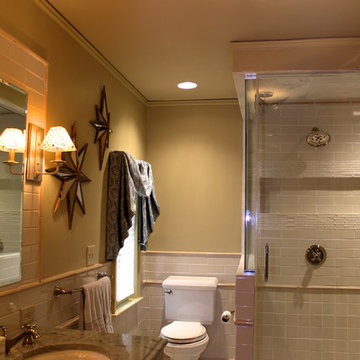
Inspiration for a small traditional master bathroom in Omaha with shaker cabinets, beige cabinets, an open shower, a two-piece toilet, white tile, subway tile, beige walls, marble floors, an undermount sink, marble benchtops, white floor and an open shower.
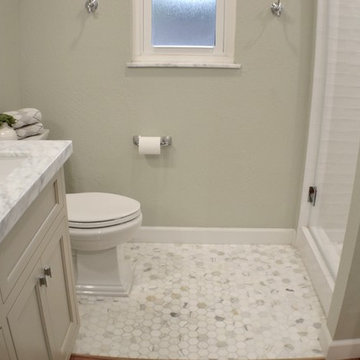
Lotus Interior Design Studios, LLC
Inspiration for a mid-sized transitional master bathroom in San Francisco with shaker cabinets, beige cabinets, an alcove shower, a two-piece toilet, white tile, subway tile, grey walls, marble floors, an undermount sink and marble benchtops.
Inspiration for a mid-sized transitional master bathroom in San Francisco with shaker cabinets, beige cabinets, an alcove shower, a two-piece toilet, white tile, subway tile, grey walls, marble floors, an undermount sink and marble benchtops.
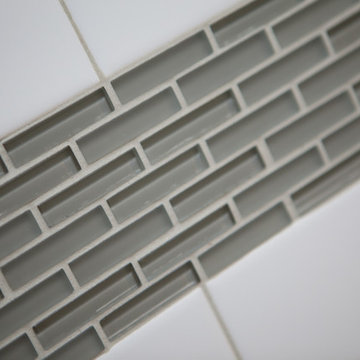
This 1930's Barrington Hills farmhouse was in need of some TLC when it was purchased by this southern family of five who planned to make it their new home. The renovation taken on by Advance Design Studio's designer Scott Christensen and master carpenter Justin Davis included a custom porch, custom built in cabinetry in the living room and children's bedrooms, 2 children's on-suite baths, a guest powder room, a fabulous new master bath with custom closet and makeup area, a new upstairs laundry room, a workout basement, a mud room, new flooring and custom wainscot stairs with planked walls and ceilings throughout the home.
The home's original mechanicals were in dire need of updating, so HVAC, plumbing and electrical were all replaced with newer materials and equipment. A dramatic change to the exterior took place with the addition of a quaint standing seam metal roofed farmhouse porch perfect for sipping lemonade on a lazy hot summer day.
In addition to the changes to the home, a guest house on the property underwent a major transformation as well. Newly outfitted with updated gas and electric, a new stacking washer/dryer space was created along with an updated bath complete with a glass enclosed shower, something the bath did not previously have. A beautiful kitchenette with ample cabinetry space, refrigeration and a sink was transformed as well to provide all the comforts of home for guests visiting at the classic cottage retreat.
The biggest design challenge was to keep in line with the charm the old home possessed, all the while giving the family all the convenience and efficiency of modern functioning amenities. One of the most interesting uses of material was the porcelain "wood-looking" tile used in all the baths and most of the home's common areas. All the efficiency of porcelain tile, with the nostalgic look and feel of worn and weathered hardwood floors. The home’s casual entry has an 8" rustic antique barn wood look porcelain tile in a rich brown to create a warm and welcoming first impression.
Painted distressed cabinetry in muted shades of gray/green was used in the powder room to bring out the rustic feel of the space which was accentuated with wood planked walls and ceilings. Fresh white painted shaker cabinetry was used throughout the rest of the rooms, accentuated by bright chrome fixtures and muted pastel tones to create a calm and relaxing feeling throughout the home.
Custom cabinetry was designed and built by Advance Design specifically for a large 70” TV in the living room, for each of the children’s bedroom’s built in storage, custom closets, and book shelves, and for a mudroom fit with custom niches for each family member by name.
The ample master bath was fitted with double vanity areas in white. A generous shower with a bench features classic white subway tiles and light blue/green glass accents, as well as a large free standing soaking tub nestled under a window with double sconces to dim while relaxing in a luxurious bath. A custom classic white bookcase for plush towels greets you as you enter the sanctuary bath.
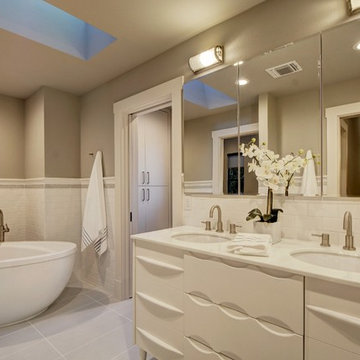
Kittrell Interiors
This is an example of a mid-sized contemporary master bathroom in Austin with beige cabinets, a freestanding tub, multi-coloured tile, beige walls, an undermount sink, beige floor, flat-panel cabinets, subway tile, porcelain floors, an alcove shower, a two-piece toilet, granite benchtops and a sliding shower screen.
This is an example of a mid-sized contemporary master bathroom in Austin with beige cabinets, a freestanding tub, multi-coloured tile, beige walls, an undermount sink, beige floor, flat-panel cabinets, subway tile, porcelain floors, an alcove shower, a two-piece toilet, granite benchtops and a sliding shower screen.
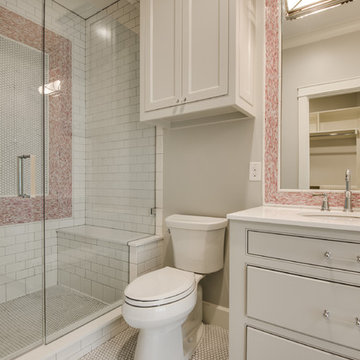
Mid-sized transitional 3/4 bathroom in Dallas with flat-panel cabinets, beige cabinets, an alcove shower, a two-piece toilet, white tile, subway tile, grey walls, vinyl floors, an undermount sink, quartzite benchtops, white floor and a hinged shower door.
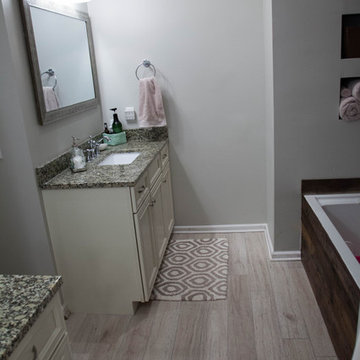
Aaron and Heather wanted to continue the “wood look” into the bathroom but didn’t want it to compete with the hardwood leading in from the master or the wood surrounding the tub. The perfect solution was a lighter wood look tile, Segato Riverwood in color “Savio“. This rectified porcelain tile is able to create the aesthetic they were going for while also meeting the requirements that are a bathroom floor.
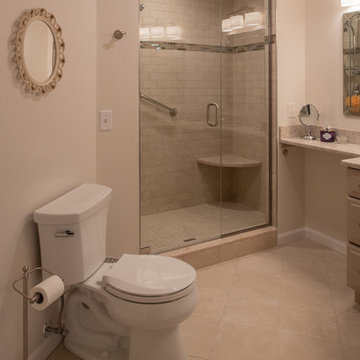
Custom Walk In Shower and Vanity designed by Adams Kitchen's Designer : Eric Rikeman
Photo of a mid-sized traditional master bathroom in Boston with raised-panel cabinets, beige cabinets, an alcove shower, a two-piece toilet, beige tile, subway tile, beige walls, porcelain floors, an undermount sink, engineered quartz benchtops, beige floor, a hinged shower door and beige benchtops.
Photo of a mid-sized traditional master bathroom in Boston with raised-panel cabinets, beige cabinets, an alcove shower, a two-piece toilet, beige tile, subway tile, beige walls, porcelain floors, an undermount sink, engineered quartz benchtops, beige floor, a hinged shower door and beige benchtops.
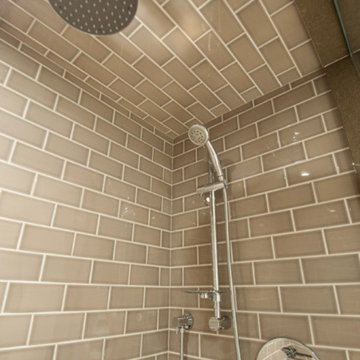
Inspiration for a mid-sized contemporary 3/4 bathroom in Toronto with furniture-like cabinets, beige cabinets, a corner shower, a one-piece toilet, brown tile, subway tile, brown walls, marble floors, an undermount sink, solid surface benchtops and a freestanding tub.
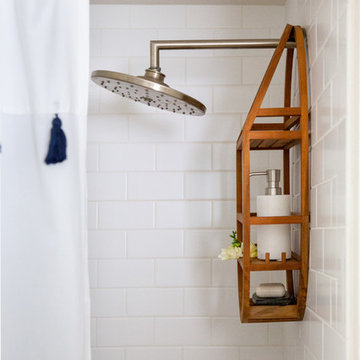
This is an example of a mid-sized transitional master bathroom in Other with flat-panel cabinets, beige cabinets, a drop-in tub, a shower/bathtub combo, a two-piece toilet, white tile, subway tile, white walls, ceramic floors, an undermount sink, solid surface benchtops, white floor, a shower curtain and beige benchtops.
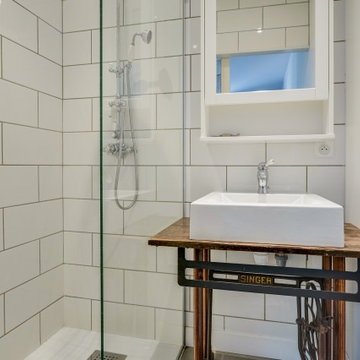
mini salle d'eau intégrée à la chambre d'amis
This is an example of a small modern 3/4 bathroom in Bordeaux with open cabinets, beige cabinets, a curbless shower, white tile, subway tile, white walls, cement tiles, a vessel sink, wood benchtops, grey floor, an open shower and beige benchtops.
This is an example of a small modern 3/4 bathroom in Bordeaux with open cabinets, beige cabinets, a curbless shower, white tile, subway tile, white walls, cement tiles, a vessel sink, wood benchtops, grey floor, an open shower and beige benchtops.
Bathroom Design Ideas with Beige Cabinets and Subway Tile
10