Bathroom Design Ideas with Beige Cabinets and Turquoise Cabinets
Refine by:
Budget
Sort by:Popular Today
101 - 120 of 20,099 photos
Item 1 of 3
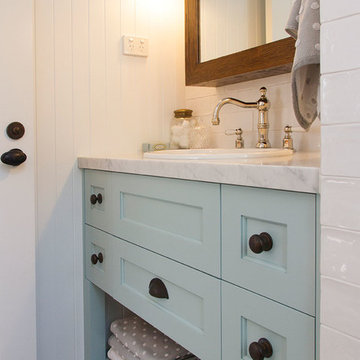
Beautiful classic tapware from Perrin & Rowe adorns the bathrooms and laundry of this urban family home.Perrin & Rowe tapware from The English Tapware Company. The mirrored medicine cabinets were custom made by Mark Wardle, the lights are from Edison Light Globes, the wall tiles are from Tera Nova and the floor tiles are from Earp Bros.
Photographer: Anna Rees
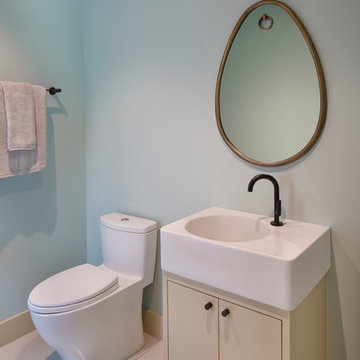
Design ideas for a small contemporary 3/4 bathroom in Austin with beige cabinets, solid surface benchtops and a one-piece toilet.
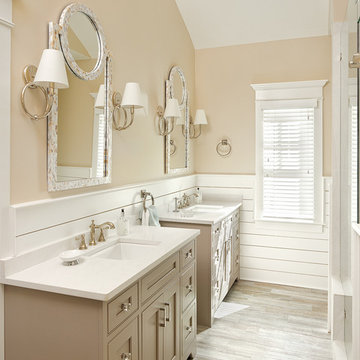
Holger Obenaus
Photo of a beach style master bathroom in Charleston with an undermount sink, beige cabinets, engineered quartz benchtops, beige tile, beige walls and porcelain floors.
Photo of a beach style master bathroom in Charleston with an undermount sink, beige cabinets, engineered quartz benchtops, beige tile, beige walls and porcelain floors.

Eddy Joaquim
This is an example of a mid-sized modern master bathroom in San Francisco with a trough sink, flat-panel cabinets, beige cabinets, solid surface benchtops, a freestanding tub, an open shower, gray tile, stone tile, white walls, marble floors and an open shower.
This is an example of a mid-sized modern master bathroom in San Francisco with a trough sink, flat-panel cabinets, beige cabinets, solid surface benchtops, a freestanding tub, an open shower, gray tile, stone tile, white walls, marble floors and an open shower.
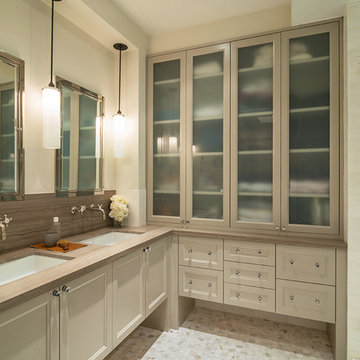
Design ideas for a transitional bathroom in New York with an undermount sink, recessed-panel cabinets, beige cabinets, brown tile, beige walls, mosaic tile floors and beige benchtops.
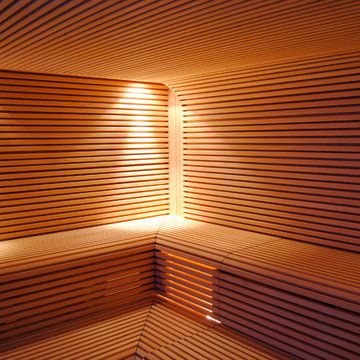
Katja Schuster
Design ideas for a large modern bathroom in Berlin with open cabinets, beige cabinets, a corner tub, a curbless shower, a two-piece toilet, beige tile, brown tile, beige walls, light hardwood floors, with a sauna, a vessel sink, wood benchtops, beige floor and an open shower.
Design ideas for a large modern bathroom in Berlin with open cabinets, beige cabinets, a corner tub, a curbless shower, a two-piece toilet, beige tile, brown tile, beige walls, light hardwood floors, with a sauna, a vessel sink, wood benchtops, beige floor and an open shower.
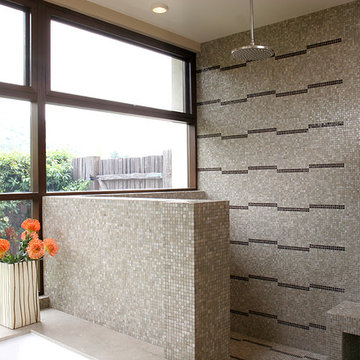
The master shower has a heated floor, built-in bench and recessed tiled niches for storage. Italian mosaic tile in a custom pattern was used on the main wall of the shower.
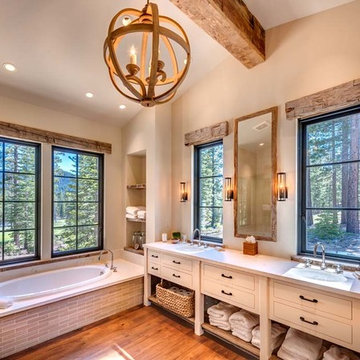
Spa-like master bath.
Photos by Vance Fox
Photo of a large traditional master bathroom in Other with an undermount sink, furniture-like cabinets, beige cabinets, a drop-in tub, beige tile, beige walls, medium hardwood floors, brown floor and beige benchtops.
Photo of a large traditional master bathroom in Other with an undermount sink, furniture-like cabinets, beige cabinets, a drop-in tub, beige tile, beige walls, medium hardwood floors, brown floor and beige benchtops.
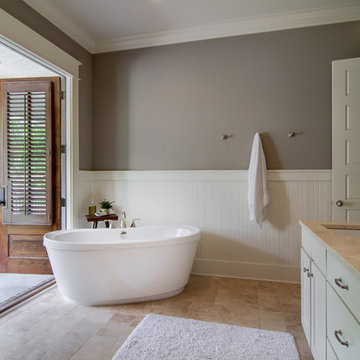
Showcase Photography subcontracted by Garett Buell of studiⓞbuell Photography
Traditional master bathroom in Nashville with a freestanding tub, shaker cabinets, beige cabinets, beige tile, limestone floors and an undermount sink.
Traditional master bathroom in Nashville with a freestanding tub, shaker cabinets, beige cabinets, beige tile, limestone floors and an undermount sink.
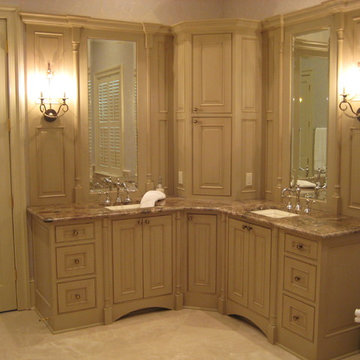
Cabinets: Dura Supreme. Wood: Maple. Color: Latte with a rub-thru technique. Inset doors. Custom wainscoting. Breccia Paradiso Marble with an OG edge.

Mid-sized contemporary 3/4 bathroom in Moscow with flat-panel cabinets, beige cabinets, a hot tub, a corner shower, a wall-mount toilet, green tile, ceramic tile, green walls, porcelain floors, a drop-in sink, solid surface benchtops, white floor, a sliding shower screen, white benchtops, an enclosed toilet, a single vanity, a floating vanity and wood walls.
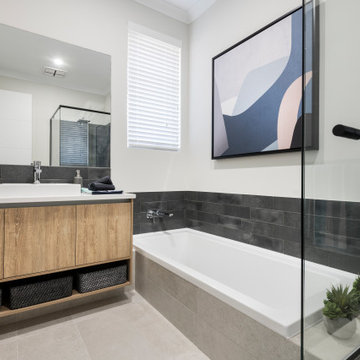
Mid-sized contemporary 3/4 bathroom in Perth with flat-panel cabinets, beige cabinets, a drop-in tub, a shower/bathtub combo, gray tile, white walls, porcelain floors, a vessel sink, beige floor, an open shower, white benchtops, a single vanity and a floating vanity.
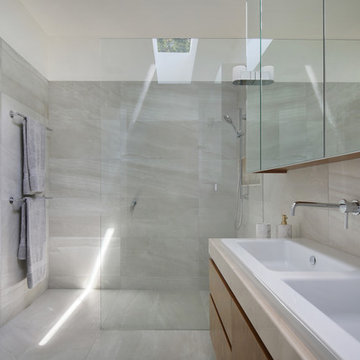
Photo: Michael Gazzola
Photo of a large contemporary bathroom in Melbourne with raised-panel cabinets, beige cabinets, an open shower, a two-piece toilet, beige tile, ceramic tile, beige walls, ceramic floors, a drop-in sink, engineered quartz benchtops, beige floor and an open shower.
Photo of a large contemporary bathroom in Melbourne with raised-panel cabinets, beige cabinets, an open shower, a two-piece toilet, beige tile, ceramic tile, beige walls, ceramic floors, a drop-in sink, engineered quartz benchtops, beige floor and an open shower.
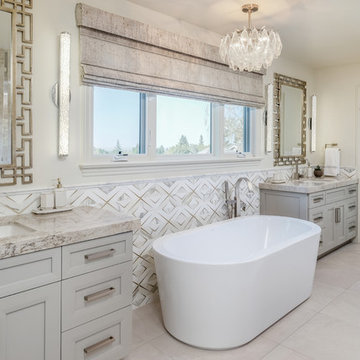
Shutter Avenue Photography
Inspiration for a mediterranean master bathroom in San Francisco with shaker cabinets, beige cabinets, a freestanding tub, multi-coloured tile, beige walls, an undermount sink, beige floor, beige benchtops and granite benchtops.
Inspiration for a mediterranean master bathroom in San Francisco with shaker cabinets, beige cabinets, a freestanding tub, multi-coloured tile, beige walls, an undermount sink, beige floor, beige benchtops and granite benchtops.
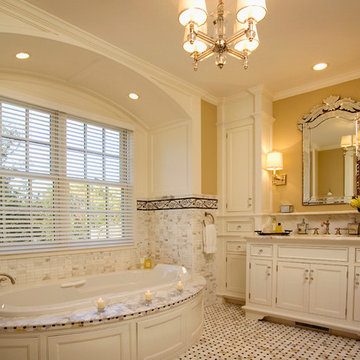
Photo of a mid-sized traditional master bathroom in Minneapolis with beige cabinets, a drop-in tub, black and white tile, yellow walls, an undermount sink, marble benchtops, recessed-panel cabinets, marble floors and white floor.

This is an example of a large transitional master wet room bathroom in Houston with raised-panel cabinets, beige cabinets, an undermount tub, a two-piece toilet, gray tile, marble, beige walls, marble floors, an undermount sink, marble benchtops, white floor, a hinged shower door, white benchtops, a single vanity, a built-in vanity and panelled walls.

Photo of a large transitional master bathroom in Dallas with flat-panel cabinets, beige cabinets, a freestanding tub, a corner shower, a bidet, white tile, white walls, porcelain floors, an undermount sink, quartzite benchtops, beige floor, a hinged shower door, blue benchtops and a double vanity.
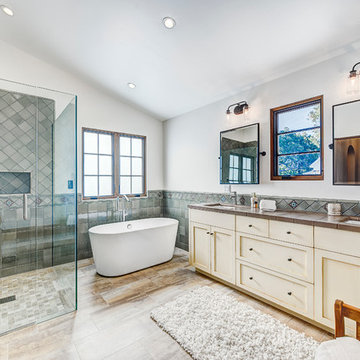
This one-acre property now features a trio of homes on three lots where previously there was only a single home on one lot. Surrounded by other single family homes in a neighborhood where vacant parcels are virtually unheard of, this project created the rare opportunity of constructing not one, but two new homes. The owners purchased the property as a retirement investment with the goal of relocating from the East Coast to live in one of the new homes and sell the other two.
The original home - designed by the distinguished architectural firm of Edwards & Plunkett in the 1930's - underwent a complete remodel both inside and out. While respecting the original architecture, this 2,089 sq. ft., two bedroom, two bath home features new interior and exterior finishes, reclaimed wood ceilings, custom light fixtures, stained glass windows, and a new three-car garage.
The two new homes on the lot reflect the style of the original home, only grander. Neighborhood design standards required Spanish Colonial details – classic red tile roofs and stucco exteriors. Both new three-bedroom homes with additional study were designed with aging in place in mind and equipped with elevator systems, fireplaces, balconies, and other custom amenities including open beam ceilings, hand-painted tiles, and dark hardwood floors.
Photographer: Santa Barbara Real Estate Photography

Meraki Home Servies provide the best bathroom design and renovation skills in Toronto GTA
Mid-sized modern 3/4 bathroom in Toronto with flat-panel cabinets, beige cabinets, a drop-in tub, a curbless shower, a two-piece toilet, brown tile, stone tile, beige walls, porcelain floors, an undermount sink, quartzite benchtops, yellow floor, an open shower, multi-coloured benchtops, a niche, a double vanity, a freestanding vanity, coffered and panelled walls.
Mid-sized modern 3/4 bathroom in Toronto with flat-panel cabinets, beige cabinets, a drop-in tub, a curbless shower, a two-piece toilet, brown tile, stone tile, beige walls, porcelain floors, an undermount sink, quartzite benchtops, yellow floor, an open shower, multi-coloured benchtops, a niche, a double vanity, a freestanding vanity, coffered and panelled walls.

Family bathroom with cantilevered corian vanity, porcelain tiled flooring, built in bath, clayworks walls & black brassware
Photo of a modern master bathroom in Surrey with beige cabinets, a shower/bathtub combo, a one-piece toilet, beige tile, ceramic tile, grey walls, porcelain floors, a drop-in sink, solid surface benchtops, grey floor, an open shower, beige benchtops, a single vanity and a floating vanity.
Photo of a modern master bathroom in Surrey with beige cabinets, a shower/bathtub combo, a one-piece toilet, beige tile, ceramic tile, grey walls, porcelain floors, a drop-in sink, solid surface benchtops, grey floor, an open shower, beige benchtops, a single vanity and a floating vanity.
Bathroom Design Ideas with Beige Cabinets and Turquoise Cabinets
6