Bathroom Design Ideas with Beige Floor and a Single Vanity
Refine by:
Budget
Sort by:Popular Today
21 - 40 of 10,511 photos
Item 1 of 3
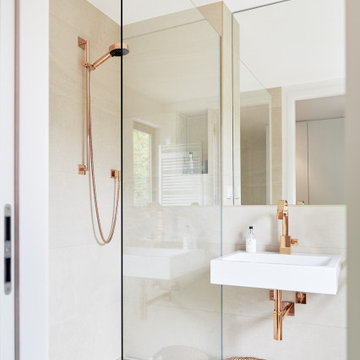
Inspiration for a contemporary bathroom in Frankfurt with a wall-mount sink, beige floor, an open shower and a single vanity.

Distribuimos de manera mas funcional los elementos del baño original, aportando una bañera de grandes dimensiones y un mobiliario con mucha capacidad.
Escogemos unas baldosas fabricadas con material reciclado y KM0 que aportan el toque manual con su textura desigual en los baños.
Los grifos trabajan a baja presión, con ahorro de agua y materiales de larga durabilidad preparados para convivir con la cal del agua de Barcelona.
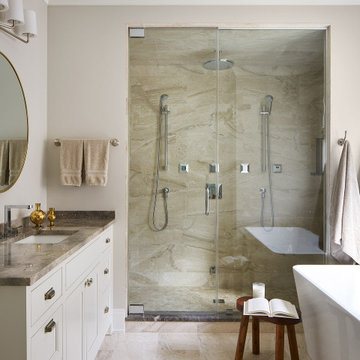
Photo of a transitional master bathroom in Chicago with recessed-panel cabinets, grey cabinets, a freestanding tub, a double shower, beige tile, grey walls, an undermount sink, beige floor, a hinged shower door, grey benchtops, a single vanity and a freestanding vanity.
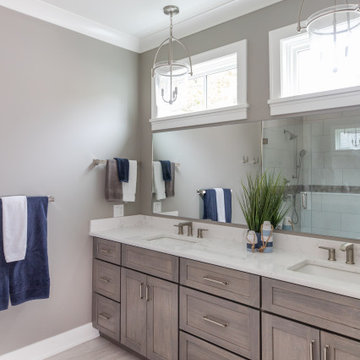
www.lowellcustomhomes,com - Lake Geneva, WI
Design ideas for a large beach style master bathroom in Milwaukee with flat-panel cabinets, light wood cabinets, a double shower, grey walls, medium hardwood floors, an undermount sink, engineered quartz benchtops, beige floor, a hinged shower door, white benchtops, an enclosed toilet, a single vanity and a built-in vanity.
Design ideas for a large beach style master bathroom in Milwaukee with flat-panel cabinets, light wood cabinets, a double shower, grey walls, medium hardwood floors, an undermount sink, engineered quartz benchtops, beige floor, a hinged shower door, white benchtops, an enclosed toilet, a single vanity and a built-in vanity.

Mid-sized contemporary 3/4 bathroom in Other with flat-panel cabinets, blue cabinets, a corner shower, beige tile, wood-look tile, porcelain floors, a drop-in sink, engineered quartz benchtops, beige floor, a sliding shower screen, white benchtops, a laundry, a single vanity, a freestanding vanity and wood walls.
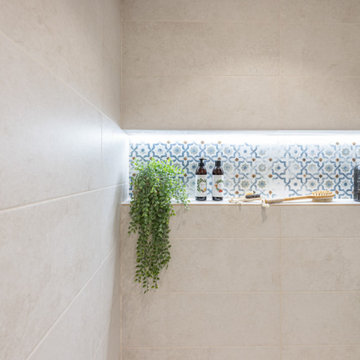
Design ideas for a mid-sized modern master wet room bathroom in Barcelona with flat-panel cabinets, white cabinets, multi-coloured tile, ceramic tile, beige walls, ceramic floors, an integrated sink, engineered quartz benchtops, beige floor, white benchtops, a niche, a single vanity and a floating vanity.
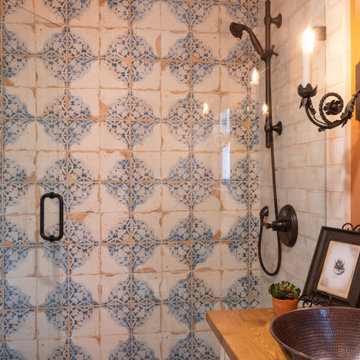
Guest Bathroom got a major upgrade with a custom furniture grade vanity cabinet with water resistant varnish wood top, copper vessel sink, hand made iron sconces.
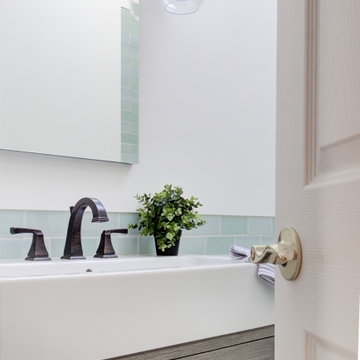
Complete bathroom remodel - The bathroom was completely gutted to studs. A curb-less stall shower was added with a glass panel instead of a shower door. This creates a barrier free space maintaining the light and airy feel of the complete interior remodel. The fireclay tile is recessed into the wall allowing for a clean finish without the need for bull nose tile. The light finishes are grounded with a wood vanity and then all tied together with oil rubbed bronze faucets.

This Waukesha bathroom remodel was unique because the homeowner needed wheelchair accessibility. We designed a beautiful master bathroom and met the client’s ADA bathroom requirements.
Original Space
The old bathroom layout was not functional or safe. The client could not get in and out of the shower or maneuver around the vanity or toilet. The goal of this project was ADA accessibility.
ADA Bathroom Requirements
All elements of this bathroom and shower were discussed and planned. Every element of this Waukesha master bathroom is designed to meet the unique needs of the client. Designing an ADA bathroom requires thoughtful consideration of showering needs.
Open Floor Plan – A more open floor plan allows for the rotation of the wheelchair. A 5-foot turning radius allows the wheelchair full access to the space.
Doorways – Sliding barn doors open with minimal force. The doorways are 36” to accommodate a wheelchair.
Curbless Shower – To create an ADA shower, we raised the sub floor level in the bedroom. There is a small rise at the bedroom door and the bathroom door. There is a seamless transition to the shower from the bathroom tile floor.
Grab Bars – Decorative grab bars were installed in the shower, next to the toilet and next to the sink (towel bar).
Handheld Showerhead – The handheld Delta Palm Shower slips over the hand for easy showering.
Shower Shelves – The shower storage shelves are minimalistic and function as handhold points.
Non-Slip Surface – Small herringbone ceramic tile on the shower floor prevents slipping.
ADA Vanity – We designed and installed a wheelchair accessible bathroom vanity. It has clearance under the cabinet and insulated pipes.
Lever Faucet – The faucet is offset so the client could reach it easier. We installed a lever operated faucet that is easy to turn on/off.
Integrated Counter/Sink – The solid surface counter and sink is durable and easy to clean.
ADA Toilet – The client requested a bidet toilet with a self opening and closing lid. ADA bathroom requirements for toilets specify a taller height and more clearance.
Heated Floors – WarmlyYours heated floors add comfort to this beautiful space.
Linen Cabinet – A custom linen cabinet stores the homeowners towels and toiletries.
Style
The design of this bathroom is light and airy with neutral tile and simple patterns. The cabinetry matches the existing oak woodwork throughout the home.
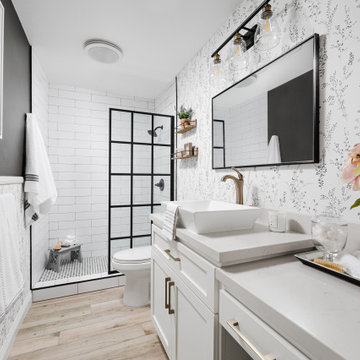
Black and White Bathroom Interior Design Project
This is an example of a transitional bathroom in Los Angeles with shaker cabinets, white cabinets, an alcove shower, white tile, white walls, light hardwood floors, a vessel sink, beige floor, an open shower, white benchtops, a single vanity, a built-in vanity and wallpaper.
This is an example of a transitional bathroom in Los Angeles with shaker cabinets, white cabinets, an alcove shower, white tile, white walls, light hardwood floors, a vessel sink, beige floor, an open shower, white benchtops, a single vanity, a built-in vanity and wallpaper.
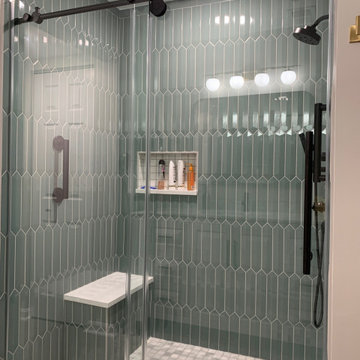
A new more modern fully tiled shower was installed in place of the soaking tub. Beautiful tile was selected with brass details in the bathroom flooring, marble mosaic for the shower floor, and a fun jade elongated hex tile for the shower walls. This was also designer for an aging client with grab bars.
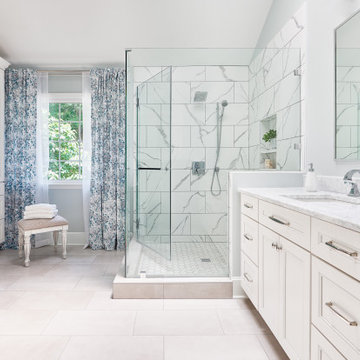
Photo of a large transitional master bathroom in Charlotte with recessed-panel cabinets, white cabinets, a corner shower, gray tile, grey walls, an undermount sink, beige floor, a hinged shower door, grey benchtops, a niche, a single vanity and a built-in vanity.
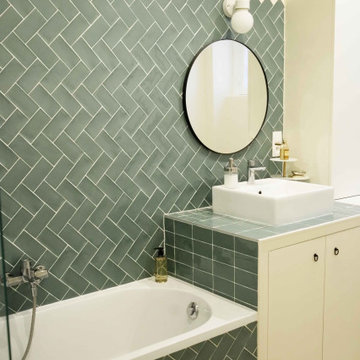
Fenêtre sur cour. Un ancien cabinet d’avocat entièrement repensé et rénové en appartement. Un air de maison de campagne s’invite dans ce petit repaire parisien, s’ouvrant sur une cour bucolique.
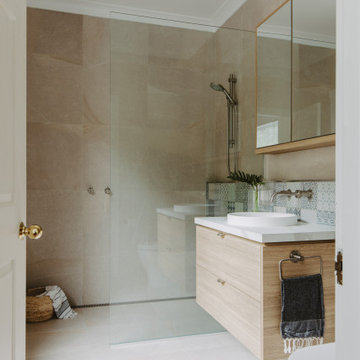
Inspiration for a mid-sized contemporary 3/4 bathroom in Hobart with flat-panel cabinets, light wood cabinets, a curbless shower, beige tile, a drop-in sink, beige floor, an open shower, white benchtops, a single vanity and a floating vanity.
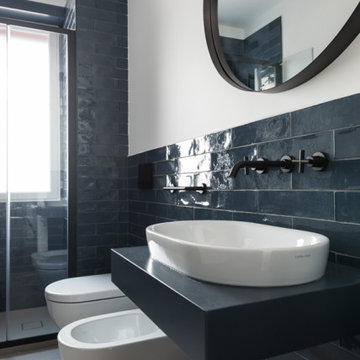
Design ideas for a small contemporary 3/4 bathroom in Rome with blue cabinets, an alcove shower, a wall-mount toilet, blue tile, porcelain tile, white walls, porcelain floors, a vessel sink, wood benchtops, beige floor, a hinged shower door, blue benchtops, a single vanity, a floating vanity and brick walls.
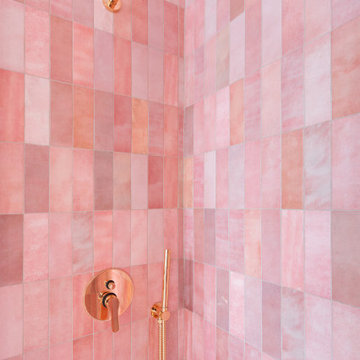
La palette colori del bagno è molto baroccheggiante e sfrutta le ceramiche di Equipe Ceramicas per ottenere tante sfaccettature di rosa.
La rubinetteria, in finitura rose gold, impreziosisce l'ambiente.

Inspiration for a small asian kids bathroom in London with flat-panel cabinets, white cabinets, a drop-in tub, an open shower, beige tile, marble, marble floors, an integrated sink, beige floor, a hinged shower door, white benchtops, a single vanity and a floating vanity.

The guest bathroom has the most striking matte glass patterned tile on both the backsplash and in the bathtub/shower combination. A floating wood vanity has a white quartz countertop and mid-century modern sconces on either side of the round mirror.
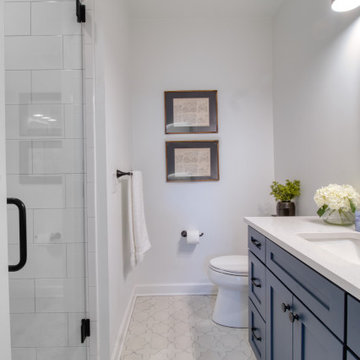
Small transitional bathroom in Nashville with shaker cabinets, blue cabinets, an alcove shower, a one-piece toilet, beige tile, ceramic tile, white walls, ceramic floors, an undermount sink, engineered quartz benchtops, beige floor, white benchtops, a niche, a single vanity and a built-in vanity.

La salle de bain s'habille d'une élégance intemporelle avec une crédence d'un bleu marine profond. Cette teinte somptueuse crée une toile de fond sophistiquée, conférant à la salle de bain une atmosphère à la fois chic et apaisante. L'accord raffiné est sublimé par des touches de robinetterie en laiton, ajoutant une lueur chaleureuse à l'ensemble. L'alliance du bleu marine et du laiton crée une esthétique harmonieuse, faisant de la salle de bain un espace où le luxe et le confort se rencontrent avec élégance.
Bathroom Design Ideas with Beige Floor and a Single Vanity
2