Bathroom Design Ideas with Beige Floor and a Sliding Shower Screen
Refine by:
Budget
Sort by:Popular Today
221 - 240 of 6,234 photos
Item 1 of 3
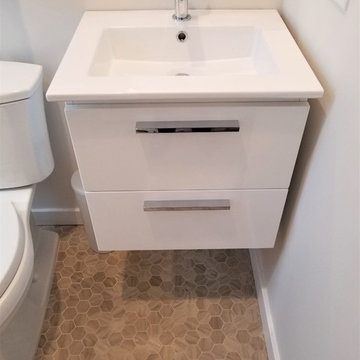
Interior Design by True Identity Concepts:
This is an example of a small modern bathroom in New York with flat-panel cabinets, white cabinets, an alcove tub, a shower/bathtub combo, a two-piece toilet, beige tile, porcelain tile, white walls, porcelain floors, an integrated sink, solid surface benchtops, beige floor, a sliding shower screen and white benchtops.
This is an example of a small modern bathroom in New York with flat-panel cabinets, white cabinets, an alcove tub, a shower/bathtub combo, a two-piece toilet, beige tile, porcelain tile, white walls, porcelain floors, an integrated sink, solid surface benchtops, beige floor, a sliding shower screen and white benchtops.
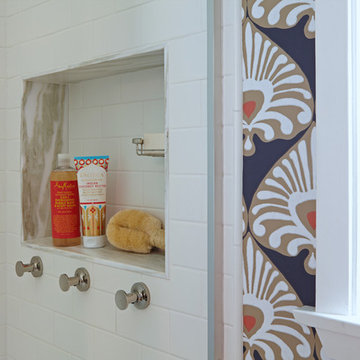
Photo of a small eclectic bathroom in Los Angeles with flat-panel cabinets, medium wood cabinets, an alcove tub, a shower/bathtub combo, a two-piece toilet, white tile, subway tile, multi-coloured walls, an undermount sink, limestone benchtops, a sliding shower screen, limestone floors and beige floor.
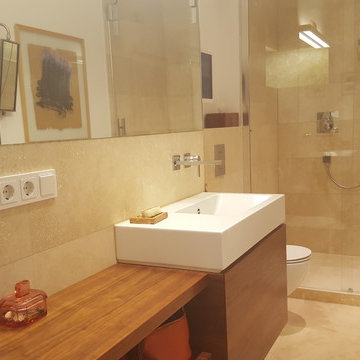
Fotos: Irene Kosok
Inspiration for a contemporary 3/4 bathroom in Berlin with flat-panel cabinets, dark wood cabinets, an alcove shower, a wall-mount toilet, beige tile, travertine, beige walls, travertine floors, a wall-mount sink, stainless steel benchtops, beige floor and a sliding shower screen.
Inspiration for a contemporary 3/4 bathroom in Berlin with flat-panel cabinets, dark wood cabinets, an alcove shower, a wall-mount toilet, beige tile, travertine, beige walls, travertine floors, a wall-mount sink, stainless steel benchtops, beige floor and a sliding shower screen.
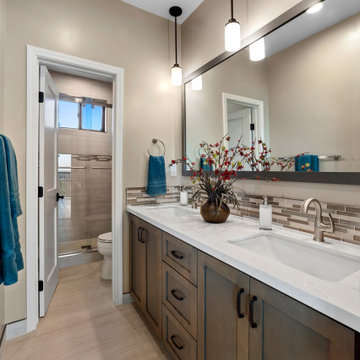
This hallway bathroom provides a separation between the two vanities and a shower with a toilet for privacy.
Mid-sized transitional 3/4 bathroom in Sacramento with shaker cabinets, brown cabinets, a two-piece toilet, brown tile, glass tile, beige walls, porcelain floors, an undermount sink, engineered quartz benchtops, beige floor, a sliding shower screen, white benchtops, a double vanity, a built-in vanity and an alcove shower.
Mid-sized transitional 3/4 bathroom in Sacramento with shaker cabinets, brown cabinets, a two-piece toilet, brown tile, glass tile, beige walls, porcelain floors, an undermount sink, engineered quartz benchtops, beige floor, a sliding shower screen, white benchtops, a double vanity, a built-in vanity and an alcove shower.
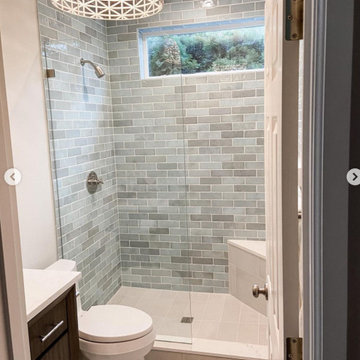
Can you spot the shower door? Gone are the days where we need curtains, framed glass or sliding doors to keep water in while showering. There’s a better way. A single frameless glass shower shield is just enough to keep water in without getting in the way. Tile work is the priciest component of any bathroom, why not let it be seen? Swipe to see before of this hall bath remodel
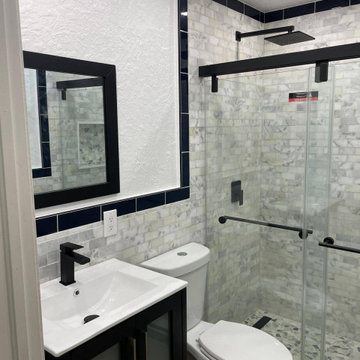
This is an example of a small beach style bathroom in Miami with shaker cabinets, black cabinets, an alcove shower, a two-piece toilet, white tile, marble, white walls, marble floors, an integrated sink, engineered quartz benchtops, beige floor, a sliding shower screen, white benchtops, a niche, a single vanity and a freestanding vanity.
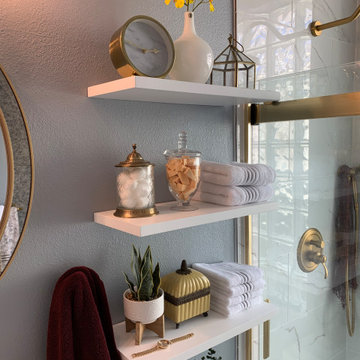
Elegant hall bath, converted from a bathtub to a zero entry shower with a single slope and linear drain. 1" thick floating shelves, open medicine cabinet, and vanity cabinet were custom made by our Sister company "Imagery Custom".
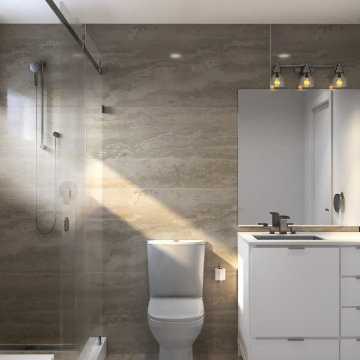
Family bathroom with travertine finish and hanging wall mounted sconce
Design ideas for a small contemporary 3/4 bathroom in San Francisco with flat-panel cabinets, white cabinets, an alcove shower, a one-piece toilet, beige tile, porcelain tile, beige walls, porcelain floors, a drop-in sink, engineered quartz benchtops, beige floor, a sliding shower screen, white benchtops, a shower seat, a single vanity and a freestanding vanity.
Design ideas for a small contemporary 3/4 bathroom in San Francisco with flat-panel cabinets, white cabinets, an alcove shower, a one-piece toilet, beige tile, porcelain tile, beige walls, porcelain floors, a drop-in sink, engineered quartz benchtops, beige floor, a sliding shower screen, white benchtops, a shower seat, a single vanity and a freestanding vanity.
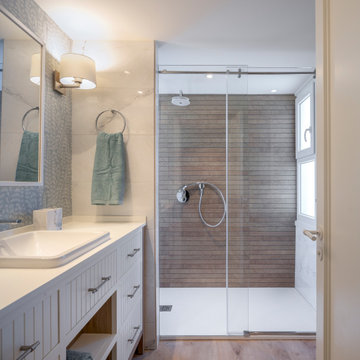
Sube Interiorismo www.subeinteriorismo.com
Fotografía Biderbost Photo
Inspiration for a large transitional master bathroom in Bilbao with furniture-like cabinets, white cabinets, an alcove tub, an alcove shower, a wall-mount toilet, beige tile, porcelain tile, blue walls, laminate floors, a drop-in sink, engineered quartz benchtops, beige floor, a sliding shower screen, brown benchtops, a single vanity and wallpaper.
Inspiration for a large transitional master bathroom in Bilbao with furniture-like cabinets, white cabinets, an alcove tub, an alcove shower, a wall-mount toilet, beige tile, porcelain tile, blue walls, laminate floors, a drop-in sink, engineered quartz benchtops, beige floor, a sliding shower screen, brown benchtops, a single vanity and wallpaper.
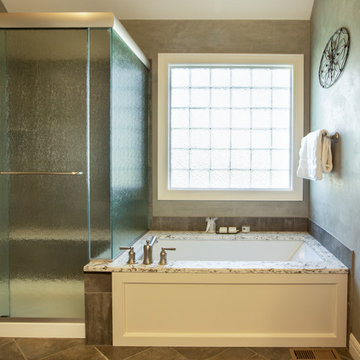
Design ideas for a mid-sized traditional master bathroom in Kansas City with raised-panel cabinets, white cabinets, beige tile, porcelain tile, green walls, porcelain floors, an undermount sink, engineered quartz benchtops, beige floor, a sliding shower screen and beige benchtops.
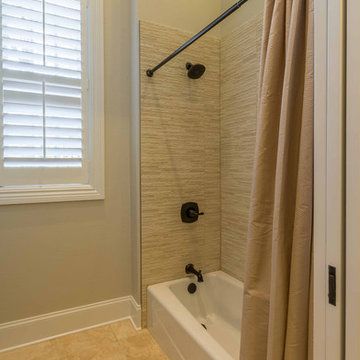
This 6,000sf luxurious custom new construction 5-bedroom, 4-bath home combines elements of open-concept design with traditional, formal spaces, as well. Tall windows, large openings to the back yard, and clear views from room to room are abundant throughout. The 2-story entry boasts a gently curving stair, and a full view through openings to the glass-clad family room. The back stair is continuous from the basement to the finished 3rd floor / attic recreation room.
The interior is finished with the finest materials and detailing, with crown molding, coffered, tray and barrel vault ceilings, chair rail, arched openings, rounded corners, built-in niches and coves, wide halls, and 12' first floor ceilings with 10' second floor ceilings.
It sits at the end of a cul-de-sac in a wooded neighborhood, surrounded by old growth trees. The homeowners, who hail from Texas, believe that bigger is better, and this house was built to match their dreams. The brick - with stone and cast concrete accent elements - runs the full 3-stories of the home, on all sides. A paver driveway and covered patio are included, along with paver retaining wall carved into the hill, creating a secluded back yard play space for their young children.
Project photography by Kmieick Imagery.
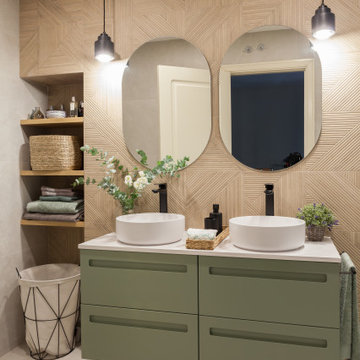
Reforma integral de baño mezclando 2 alicatados, perfilería y grifería en negro y muebles de baño a medida.
Design ideas for a mid-sized contemporary master bathroom in Madrid with flat-panel cabinets, green cabinets, a curbless shower, a one-piece toilet, beige tile, ceramic tile, beige walls, ceramic floors, a vessel sink, engineered quartz benchtops, beige floor, a sliding shower screen, white benchtops, a niche, a double vanity and a floating vanity.
Design ideas for a mid-sized contemporary master bathroom in Madrid with flat-panel cabinets, green cabinets, a curbless shower, a one-piece toilet, beige tile, ceramic tile, beige walls, ceramic floors, a vessel sink, engineered quartz benchtops, beige floor, a sliding shower screen, white benchtops, a niche, a double vanity and a floating vanity.
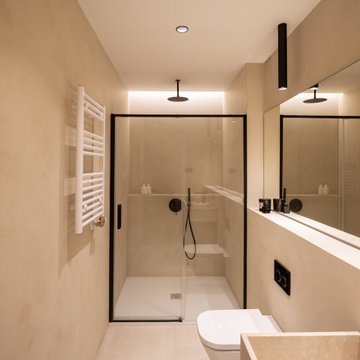
Fotografía: Judith Casas
This is an example of a mid-sized contemporary master bathroom in Barcelona with flat-panel cabinets, beige cabinets, a curbless shower, a wall-mount toilet, beige tile, beige walls, ceramic floors, an integrated sink, limestone benchtops, beige floor, a sliding shower screen, beige benchtops, a double vanity and a built-in vanity.
This is an example of a mid-sized contemporary master bathroom in Barcelona with flat-panel cabinets, beige cabinets, a curbless shower, a wall-mount toilet, beige tile, beige walls, ceramic floors, an integrated sink, limestone benchtops, beige floor, a sliding shower screen, beige benchtops, a double vanity and a built-in vanity.
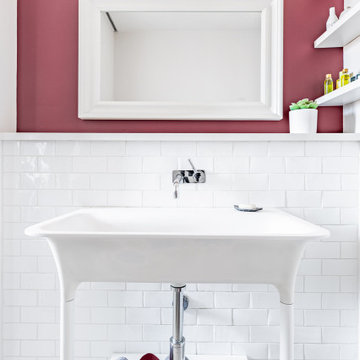
La consolle lavabo in corian con il rivestimento in piastrelle artigianali
Inspiration for a small contemporary 3/4 bathroom in Turin with open cabinets, an alcove shower, a wall-mount toilet, white tile, ceramic tile, red walls, porcelain floors, a console sink, solid surface benchtops, beige floor, a sliding shower screen, white benchtops, a single vanity, a freestanding vanity and recessed.
Inspiration for a small contemporary 3/4 bathroom in Turin with open cabinets, an alcove shower, a wall-mount toilet, white tile, ceramic tile, red walls, porcelain floors, a console sink, solid surface benchtops, beige floor, a sliding shower screen, white benchtops, a single vanity, a freestanding vanity and recessed.
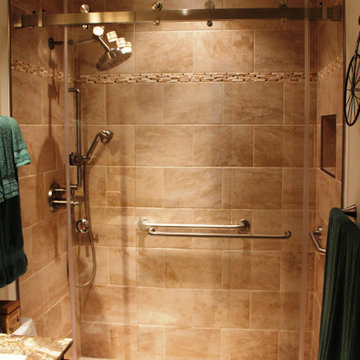
Jefferson, MD hall bathroom remodel with a custom shower by Talon Construction
Inspiration for a small transitional bathroom in DC Metro with an alcove shower, beige tile, ceramic tile, ceramic floors, an undermount sink, granite benchtops, beige floor, a sliding shower screen and brown benchtops.
Inspiration for a small transitional bathroom in DC Metro with an alcove shower, beige tile, ceramic tile, ceramic floors, an undermount sink, granite benchtops, beige floor, a sliding shower screen and brown benchtops.
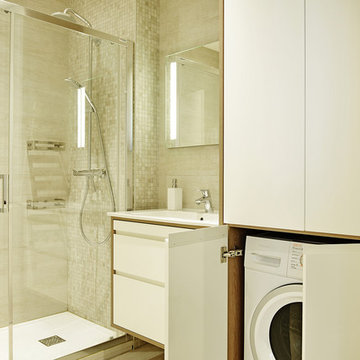
Design ideas for a small modern 3/4 bathroom in Lyon with beaded inset cabinets, white cabinets, an open shower, beige tile, mosaic tile, ceramic floors, a console sink, beige floor, a sliding shower screen and white benchtops.
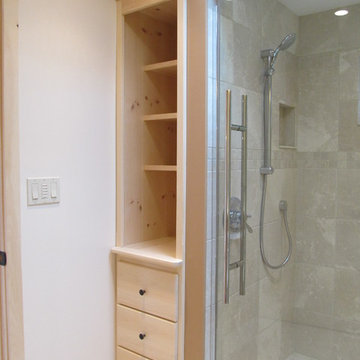
The marble tile shower has a barn-style sliding shower door. Even small spaces need a well designed lighting plan; the bath’s skylight provides natural lighting, while the floating light shelf with small puck lights and a hidden strip light at the rear provide additional lighting.
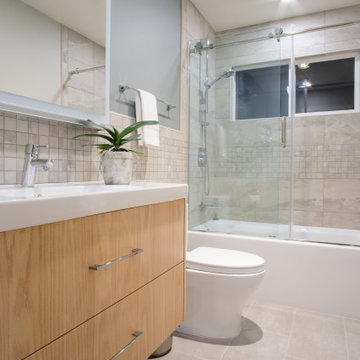
Photo of a contemporary kids bathroom in San Francisco with flat-panel cabinets, light wood cabinets, an alcove tub, a shower/bathtub combo, a one-piece toilet, beige tile, mosaic tile, grey walls, ceramic floors, an integrated sink, beige floor, a sliding shower screen, white benchtops, a niche and a floating vanity.
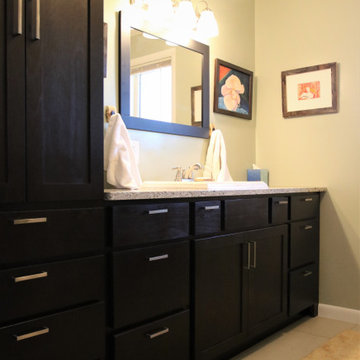
Beautiful Bathroom Remodel completed with new cabinets and quartz countertops. Schluter Shower System completed with white subway tile and beautiful niche and shelf matching the drain. Client wanted to upgrade their bathroom to accommodate aging and create a space that is relaxing and beautiful.
Client remarks "...We wanted it to be a beautiful upgrade, but weren't really sure how to pull the elements together for a pleasing design. Karen and the others at French creek worked hard for us, helping us to narrow down colors, tiles and flooring. The results are just wonderful!... Highly recommend!" See Facebook reviews for more.
French Creek Designs Kitchen & Bath Design Center
Making Your Home Beautiful One Room at A Time…
French Creek Designs Kitchen & Bath Design Studio - where selections begin. Let us design and dream with you. Overwhelmed on where to start that home improvement, kitchen or bath project? Let our designers sit down with you and take the overwhelming out of the picture and assist in choosing your materials. Whether new construction, full remodel or just a partial remodel, we can help you to make it an enjoyable experience to design your dream space. Call to schedule your free design consultation today with one of our exceptional designers 307-337-4500.
#openforbusiness #casper #wyoming #casperbusiness #frenchcreekdesigns #shoplocal #casperwyoming #bathremodeling #bathdesigners #cabinets #countertops #knobsandpulls #sinksandfaucets #flooring #tileandmosiacs #homeimprovement #masterbath #guestbath #smallbath #luxurybath
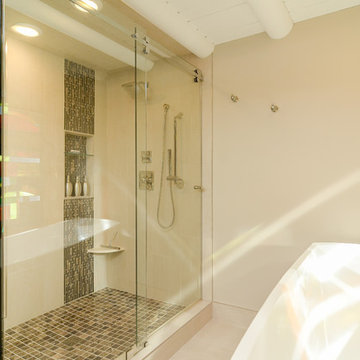
Serene master bathroom remodel, complete with a free-standing tub.
Mid-sized transitional master bathroom in Minneapolis with recessed-panel cabinets, white cabinets, a freestanding tub, a corner shower, beige walls, ceramic floors, an undermount sink, granite benchtops, beige floor and a sliding shower screen.
Mid-sized transitional master bathroom in Minneapolis with recessed-panel cabinets, white cabinets, a freestanding tub, a corner shower, beige walls, ceramic floors, an undermount sink, granite benchtops, beige floor and a sliding shower screen.
Bathroom Design Ideas with Beige Floor and a Sliding Shower Screen
12