Bathroom Design Ideas with Beige Floor and a Sliding Shower Screen
Refine by:
Budget
Sort by:Popular Today
141 - 160 of 6,209 photos
Item 1 of 3
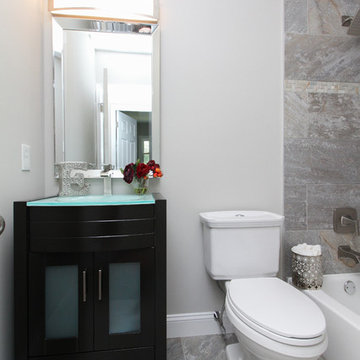
Design ideas for a small kids bathroom in Philadelphia with brown cabinets, an alcove tub, a two-piece toilet, beige tile, porcelain tile, beige walls, porcelain floors, glass benchtops, beige floor and a sliding shower screen.
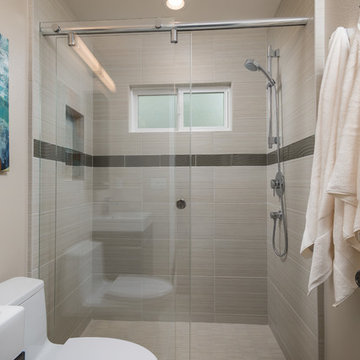
Ian Coleman
This is an example of a small modern master bathroom in San Francisco with flat-panel cabinets, dark wood cabinets, an alcove shower, beige tile, porcelain tile, beige walls, porcelain floors, a vessel sink, beige floor and a sliding shower screen.
This is an example of a small modern master bathroom in San Francisco with flat-panel cabinets, dark wood cabinets, an alcove shower, beige tile, porcelain tile, beige walls, porcelain floors, a vessel sink, beige floor and a sliding shower screen.
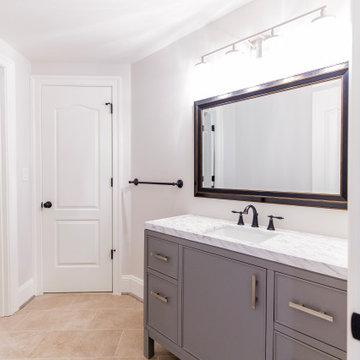
Photo of a small modern 3/4 bathroom in DC Metro with furniture-like cabinets, grey cabinets, a corner tub, a corner shower, white tile, white walls, marble benchtops, beige floor, a sliding shower screen, white benchtops, a single vanity and a built-in vanity.

This 1964 Preston Hollow home was in the perfect location and had great bones but was not perfect for this family that likes to entertain. They wanted to open up their kitchen up to the den and entry as much as possible, as it was small and completely closed off. They needed significant wine storage and they did want a bar area but not where it was currently located. They also needed a place to stage food and drinks outside of the kitchen. There was a formal living room that was not necessary and a formal dining room that they could take or leave. Those spaces were opened up, the previous formal dining became their new home office, which was previously in the master suite. The master suite was completely reconfigured, removing the old office, and giving them a larger closet and beautiful master bathroom. The game room, which was converted from the garage years ago, was updated, as well as the bathroom, that used to be the pool bath. The closet space in that room was redesigned, adding new built-ins, and giving us more space for a larger laundry room and an additional mudroom that is now accessible from both the game room and the kitchen! They desperately needed a pool bath that was easily accessible from the backyard, without having to walk through the game room, which they had to previously use. We reconfigured their living room, adding a full bathroom that is now accessible from the backyard, fixing that problem. We did a complete overhaul to their downstairs, giving them the house they had dreamt of!
As far as the exterior is concerned, they wanted better curb appeal and a more inviting front entry. We changed the front door, and the walkway to the house that was previously slippery when wet and gave them a more open, yet sophisticated entry when you walk in. We created an outdoor space in their backyard that they will never want to leave! The back porch was extended, built a full masonry fireplace that is surrounded by a wonderful seating area, including a double hanging porch swing. The outdoor kitchen has everything they need, including tons of countertop space for entertaining, and they still have space for a large outdoor dining table. The wood-paneled ceiling and the mix-matched pavers add a great and unique design element to this beautiful outdoor living space. Scapes Incorporated did a fabulous job with their backyard landscaping, making it a perfect daily escape. They even decided to add turf to their entire backyard, keeping minimal maintenance for this busy family. The functionality this family now has in their home gives the true meaning to Living Better Starts Here™.
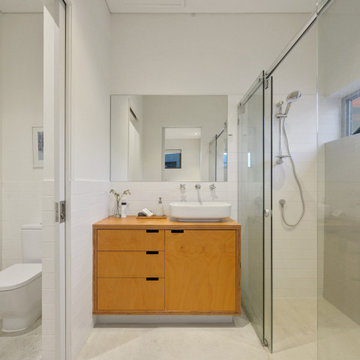
Midcentury 3/4 bathroom in Perth with flat-panel cabinets, light wood cabinets, a curbless shower, a one-piece toilet, white tile, white walls, a vessel sink, wood benchtops, beige floor, a sliding shower screen, an enclosed toilet, a single vanity and a floating vanity.
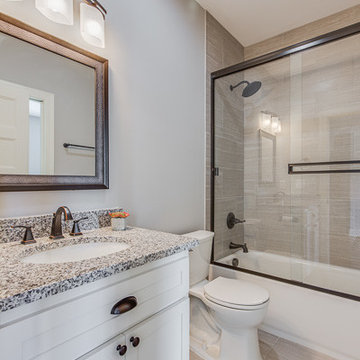
Small traditional bathroom in Nashville with recessed-panel cabinets, a drop-in tub, a shower/bathtub combo, a two-piece toilet, beige tile, ceramic tile, grey walls, ceramic floors, an undermount sink, granite benchtops, beige floor, a sliding shower screen and multi-coloured benchtops.
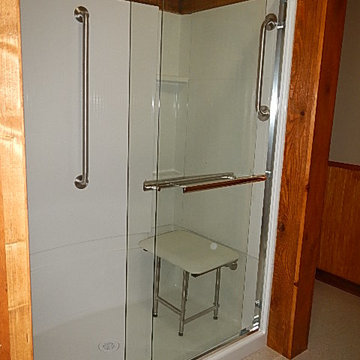
Jack and Jill guest bathroom with walk in shower, sliding glass doors, padded fold-down shower bench, grab bars, cypress trim
Inspiration for a mid-sized traditional bathroom in New Orleans with glass-front cabinets, an alcove shower, beige walls, beige floor and a sliding shower screen.
Inspiration for a mid-sized traditional bathroom in New Orleans with glass-front cabinets, an alcove shower, beige walls, beige floor and a sliding shower screen.
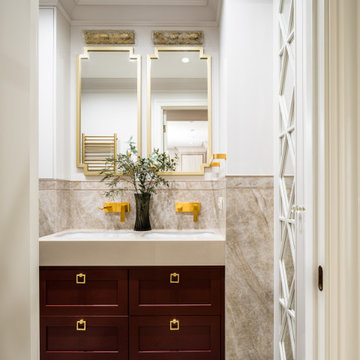
Inspiration for a small transitional 3/4 bathroom in Moscow with raised-panel cabinets, red cabinets, an alcove shower, a wall-mount toilet, beige tile, porcelain tile, beige walls, porcelain floors, an undermount sink, solid surface benchtops, beige floor, a sliding shower screen, beige benchtops, a double vanity and a built-in vanity.
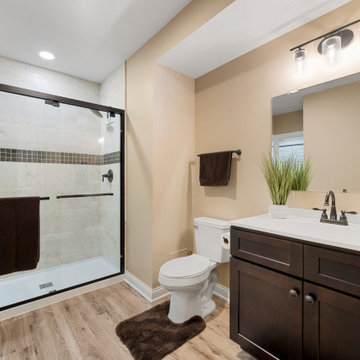
Step into sophistication with our meticulously finished basement bathroom, adorned in warm brown tones. This inviting space seamlessly blends elegance and comfort, featuring a tasteful color palette that enhances the overall ambiance. The thoughtful design and attention to detail create a luxurious retreat, making every visit a moment of relaxation and style in the heart of your home.
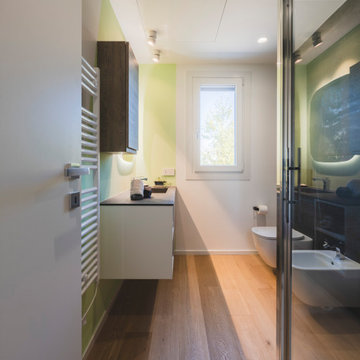
Verde, bianco e legno per il bagno principale.
Foto di Simone Marulli
Photo of a mid-sized scandinavian 3/4 bathroom in Milan with a corner shower, a two-piece toilet, multi-coloured tile, porcelain tile, multi-coloured walls, an integrated sink, solid surface benchtops, beige floor, a sliding shower screen, brown benchtops, a single vanity, a floating vanity, flat-panel cabinets, brown cabinets and light hardwood floors.
Photo of a mid-sized scandinavian 3/4 bathroom in Milan with a corner shower, a two-piece toilet, multi-coloured tile, porcelain tile, multi-coloured walls, an integrated sink, solid surface benchtops, beige floor, a sliding shower screen, brown benchtops, a single vanity, a floating vanity, flat-panel cabinets, brown cabinets and light hardwood floors.
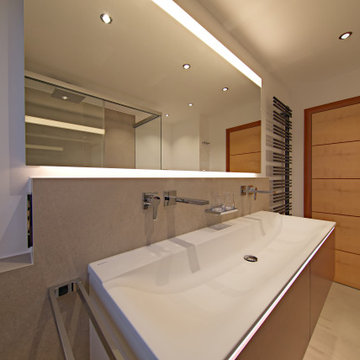
Photo of a large modern 3/4 bathroom in Munich with flat-panel cabinets, medium wood cabinets, a corner shower, a wall-mount toilet, beige tile, stone tile, white walls, a wall-mount sink, solid surface benchtops, beige floor, a sliding shower screen, white benchtops, a double vanity and a floating vanity.
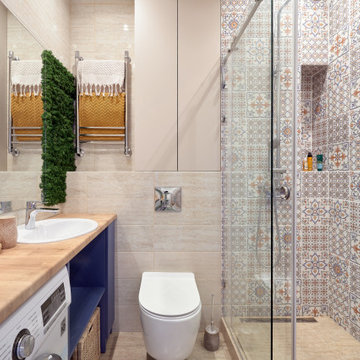
Inspiration for a contemporary 3/4 bathroom in Moscow with blue cabinets, multi-coloured tile, a drop-in sink, beige floor, brown benchtops, open cabinets, a two-piece toilet and a sliding shower screen.
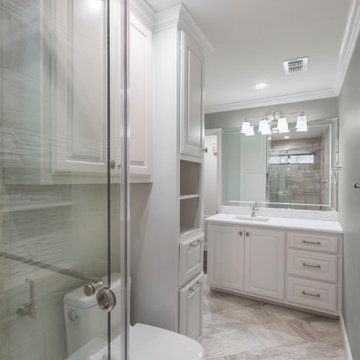
The cabinetry in this bathroom was completely re-worked, with additional storage provided in an over-the-toilet cabinet and an updated linen cabinet with convenient shelving and a hamper. The new vanity matches the raised-panel style, with deep storage drawers and cabinets below the new sink. Above the vanity is a large, beveled-edge mirror and decorative lighting, providing a modern look. Sleek crown moulding, fresh paint, and strategically placed LED can lights create a high-end finish and sense of completion.
You’ll notice that the floor tiles in this bathroom are also laid at a 45-degree angle, just as in the first bathroom. Doing so eliminates the prominence of the grout lines, making the room feel bigger.
Final Photos by Impressia.net
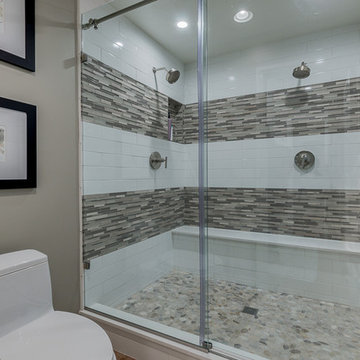
This guest bath was taken down to the studs to create a spacious and functional bath for this busy family.
Small contemporary 3/4 bathroom in Phoenix with shaker cabinets, dark wood cabinets, a double shower, a one-piece toilet, white tile, porcelain tile, grey walls, travertine floors, an undermount sink, engineered quartz benchtops, beige floor, a sliding shower screen and white benchtops.
Small contemporary 3/4 bathroom in Phoenix with shaker cabinets, dark wood cabinets, a double shower, a one-piece toilet, white tile, porcelain tile, grey walls, travertine floors, an undermount sink, engineered quartz benchtops, beige floor, a sliding shower screen and white benchtops.
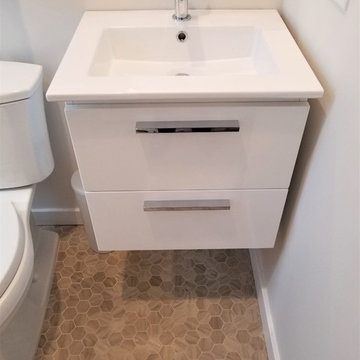
Interior Design by True Identity Concepts:
This is an example of a small modern bathroom in New York with flat-panel cabinets, white cabinets, an alcove tub, a shower/bathtub combo, a two-piece toilet, beige tile, porcelain tile, white walls, porcelain floors, an integrated sink, solid surface benchtops, beige floor, a sliding shower screen and white benchtops.
This is an example of a small modern bathroom in New York with flat-panel cabinets, white cabinets, an alcove tub, a shower/bathtub combo, a two-piece toilet, beige tile, porcelain tile, white walls, porcelain floors, an integrated sink, solid surface benchtops, beige floor, a sliding shower screen and white benchtops.
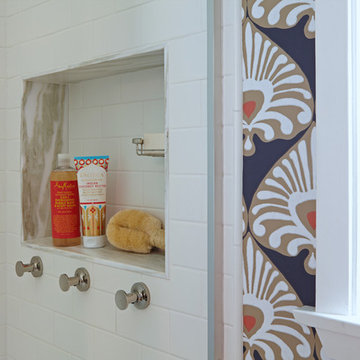
Photo of a small eclectic bathroom in Los Angeles with flat-panel cabinets, medium wood cabinets, an alcove tub, a shower/bathtub combo, a two-piece toilet, white tile, subway tile, multi-coloured walls, an undermount sink, limestone benchtops, a sliding shower screen, limestone floors and beige floor.
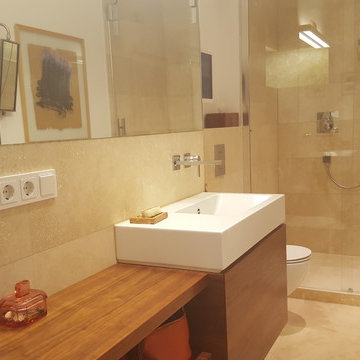
Fotos: Irene Kosok
Inspiration for a contemporary 3/4 bathroom in Berlin with flat-panel cabinets, dark wood cabinets, an alcove shower, a wall-mount toilet, beige tile, travertine, beige walls, travertine floors, a wall-mount sink, stainless steel benchtops, beige floor and a sliding shower screen.
Inspiration for a contemporary 3/4 bathroom in Berlin with flat-panel cabinets, dark wood cabinets, an alcove shower, a wall-mount toilet, beige tile, travertine, beige walls, travertine floors, a wall-mount sink, stainless steel benchtops, beige floor and a sliding shower screen.
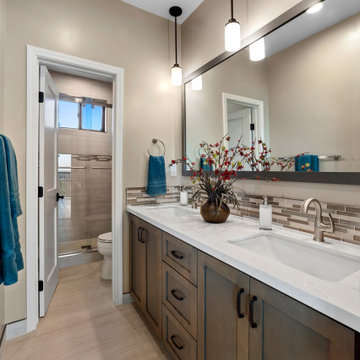
This hallway bathroom provides a separation between the two vanities and a shower with a toilet for privacy.
Mid-sized transitional 3/4 bathroom in Sacramento with shaker cabinets, brown cabinets, a two-piece toilet, brown tile, glass tile, beige walls, porcelain floors, an undermount sink, engineered quartz benchtops, beige floor, a sliding shower screen, white benchtops, a double vanity, a built-in vanity and an alcove shower.
Mid-sized transitional 3/4 bathroom in Sacramento with shaker cabinets, brown cabinets, a two-piece toilet, brown tile, glass tile, beige walls, porcelain floors, an undermount sink, engineered quartz benchtops, beige floor, a sliding shower screen, white benchtops, a double vanity, a built-in vanity and an alcove shower.
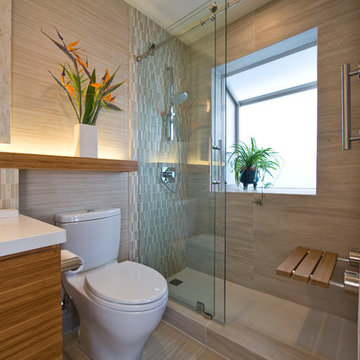
The garden window allows more light to pass through and provides more free movement in the shower without adding square footage. The bathroom became brighter and now exudes an open, airy and uplifting atmosphere. It is also a space for a changing display of seasonal flora.
{Photo Credit: Augie Salbosa}
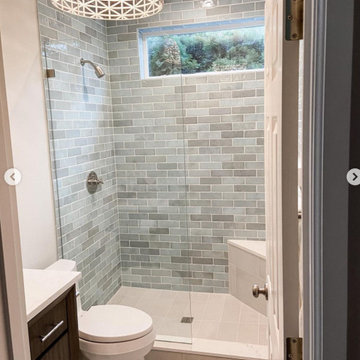
Can you spot the shower door? Gone are the days where we need curtains, framed glass or sliding doors to keep water in while showering. There’s a better way. A single frameless glass shower shield is just enough to keep water in without getting in the way. Tile work is the priciest component of any bathroom, why not let it be seen? Swipe to see before of this hall bath remodel
Bathroom Design Ideas with Beige Floor and a Sliding Shower Screen
8