Bathroom Design Ideas with Beige Floor and Decorative Wall Panelling
Refine by:
Budget
Sort by:Popular Today
161 - 180 of 386 photos
Item 1 of 3

Lee & James wanted to update to their primary bathroom and ensuite closet. It was a small space that had a few pain points. The closet footprint was minimal and didn’t allow for sufficient organization of their wardrobe, a daily struggle for the couple. In addition, their ensuite bathroom had a shower that was petite, and the door from the bedroom was glass paned so it didn’t provide privacy. Also, the room had no bathtub – something they had desired for the ten years they’d lived in the home. The bedroom had an indent that took up much of one wall with a large wardrobe inside. Nice, but it didn’t take the place of a robust closet.
The McAdams team helped the clients create a design that extended the already cantilevered area where the primary bathroom sat to give the room a little more square footage, which allowed us to include all the items the couple desired. The indent and wardrobe in the primary bedroom wall were removed so that the interior of the wall could be incorporated as additional closet space. New sconces were placed on either side of the bed, and a ceiling fan was added overhead for ultimate comfort on warm summer evenings.
The former closet area was repurposed to create the couple’s new and improved (and now much larger) shower. Beautiful Bianco St. Croix tile was installed on the walls and floor of the shower and a frameless glass door highlighting the fabulous Brizo rainshower head and Delta adjustable handheld showerhead all combine to provide the ultimate showering experience. A gorgeous walnut vanity with a Calacutta Gold Honed Marble slab top (that coordinates with the kitchen) replaced the old cabinet. A matte black Pottery Barn Vintage Pill Shaped Mirror was placed above the undermount sink, while a striking LED pendant serves as the main light source. The newly added square footage allows for a Victoria and Albert stand-alone soaking tub with an adjacent towel warmer, all of which almost makes you forget you’re in a home and not a high-end spa. Finally, just past the new Toto toilet with bidet, the couple got their new, large walk-in closet with customized storage solutions for their individual needs. The transformation absolutely helped Lee and James love their home again!
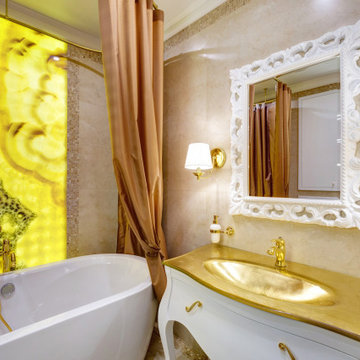
Хозяйская ванная комната с отдельностоящей ванной, с панно из оникса с подсветкой в обрамлении мозаики из оникса. Золотые элементы на раковине и в аксессуарах. Фоновая расслабляющая музыка из встроенной аудиосистемы.
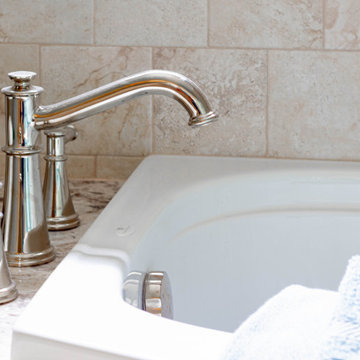
Photo of a mid-sized traditional master bathroom in Other with raised-panel cabinets, white cabinets, a corner tub, a corner shower, a two-piece toilet, beige tile, porcelain tile, beige walls, porcelain floors, an undermount sink, granite benchtops, beige floor, a hinged shower door, beige benchtops, a shower seat, a double vanity, a built-in vanity and decorative wall panelling.
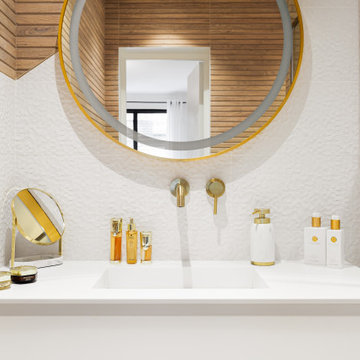
Inspiration for a mid-sized contemporary master bathroom in Paris with flat-panel cabinets, white cabinets, a wall-mount toilet, white walls, laminate floors, an undermount sink, beige floor, a hinged shower door, white benchtops, a single vanity, a floating vanity, wood walls and decorative wall panelling.
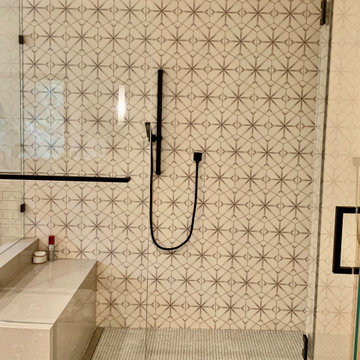
Master Bath Remodel
Inspiration for a large contemporary master bathroom in San Francisco with flat-panel cabinets, light wood cabinets, a freestanding tub, a double shower, a bidet, white tile, cement tile, white walls, porcelain floors, an undermount sink, engineered quartz benchtops, beige floor, a hinged shower door, beige benchtops, a shower seat, a built-in vanity and decorative wall panelling.
Inspiration for a large contemporary master bathroom in San Francisco with flat-panel cabinets, light wood cabinets, a freestanding tub, a double shower, a bidet, white tile, cement tile, white walls, porcelain floors, an undermount sink, engineered quartz benchtops, beige floor, a hinged shower door, beige benchtops, a shower seat, a built-in vanity and decorative wall panelling.
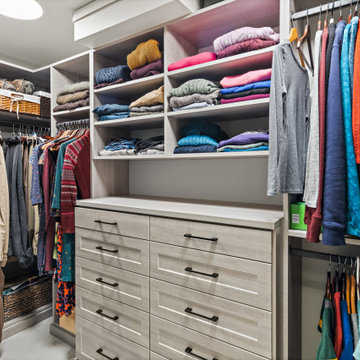
Lee & James wanted to update to their primary bathroom and ensuite closet. It was a small space that had a few pain points. The closet footprint was minimal and didn’t allow for sufficient organization of their wardrobe, a daily struggle for the couple. In addition, their ensuite bathroom had a shower that was petite, and the door from the bedroom was glass paned so it didn’t provide privacy. Also, the room had no bathtub – something they had desired for the ten years they’d lived in the home. The bedroom had an indent that took up much of one wall with a large wardrobe inside. Nice, but it didn’t take the place of a robust closet.
The McAdams team helped the clients create a design that extended the already cantilevered area where the primary bathroom sat to give the room a little more square footage, which allowed us to include all the items the couple desired. The indent and wardrobe in the primary bedroom wall were removed so that the interior of the wall could be incorporated as additional closet space. New sconces were placed on either side of the bed, and a ceiling fan was added overhead for ultimate comfort on warm summer evenings.
The former closet area was repurposed to create the couple’s new and improved (and now much larger) shower. Beautiful Bianco St. Croix tile was installed on the walls and floor of the shower and a frameless glass door highlighting the fabulous Brizo rainshower head and Delta adjustable handheld showerhead all combine to provide the ultimate showering experience. A gorgeous walnut vanity with a Calacutta Gold Honed Marble slab top (that coordinates with the kitchen) replaced the old cabinet. A matte black Pottery Barn Vintage Pill Shaped Mirror was placed above the undermount sink, while a striking LED pendant serves as the main light source. The newly added square footage allows for a Victoria and Albert stand-alone soaking tub with an adjacent towel warmer, all of which almost makes you forget you’re in a home and not a high-end spa. Finally, just past the new Toto toilet with bidet, the couple got their new, large walk-in closet with customized storage solutions for their individual needs. The transformation absolutely helped Lee and James love their home again!
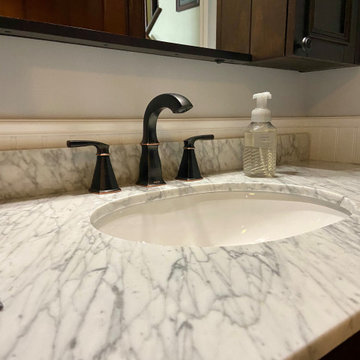
Small arts and crafts 3/4 bathroom in Chicago with shaker cabinets, dark wood cabinets, an alcove shower, black tile, ceramic tile, blue walls, ceramic floors, an undermount sink, marble benchtops, beige floor, a sliding shower screen, white benchtops, a single vanity, a freestanding vanity and decorative wall panelling.
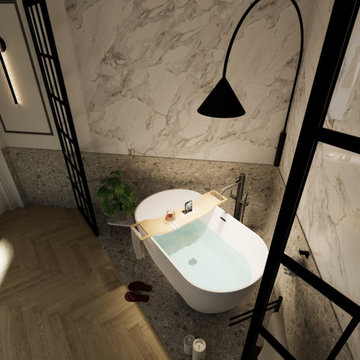
Qualunque persona su questa terra sogna di avere un bagno dove potersi dedicare a se stessi, questa stanza infatti è diventata una tra le più importanti delle abitazioni residenziali, ma sopratutto nel contract dove bisogna creare spazi altamente funzionali oltre che estetici.
Attraverso questo post vogliamo mostrarvi un progetto di un bagno di un hotel 5 stelle che è stato sviluppato per accontentare anche i clienti più esigenti. Sicuramente a primo impatto, la metratura colpisce, ma poi osservando con attenzione anche il più piccolo dettaglio è stato pensato e progettato per un aiuto alla pulizia ed all’igiene.
Per rispettare lo stile dell’hotel abbiamo mantenuto alcune finiture e materiali che ricordano lo stile Liberty con note di Classico - Moderno. Il finto soffitto a cassettoni elimina la percezione di un altezza sopra la media e si contestualizza come elemento di decoro.
Questo bagno è stato pensato per creare emozione nel cliente finale.
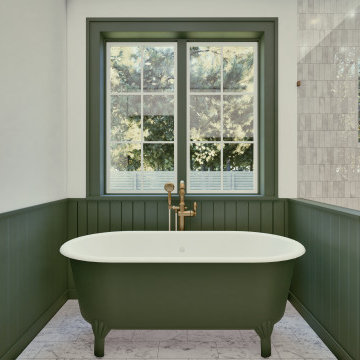
Design ideas for a mid-sized transitional master bathroom in Philadelphia with a claw-foot tub, a corner shower, beige tile, marble, beige walls, marble floors, beige floor, a hinged shower door and decorative wall panelling.
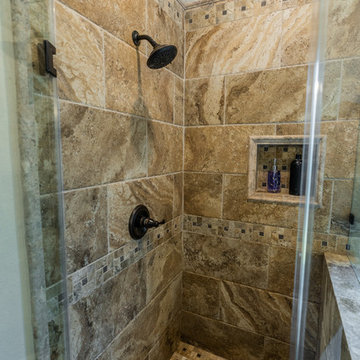
Transitional compact Master bath remodeling with a beautiful design. Custom dark wood double under mount sinks vanity type with the granite countertop and LED mirrors. The built-in vanity was with raised panel. The tile was from porcelain (Made in the USA) to match the overall color theme. The bathroom also includes a drop-in bathtub and a one-pieces toilet. The flooring was from porcelain with the same beige color to match the overall color theme.
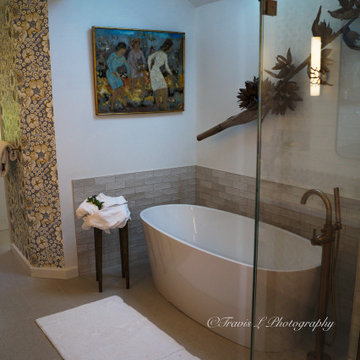
Soaking tub delight! Calm & relaxing retreat.
Design ideas for a large contemporary master bathroom in Portland Maine with shaker cabinets, medium wood cabinets, a freestanding tub, an alcove shower, a two-piece toilet, beige tile, ceramic tile, white walls, ceramic floors, an undermount sink, engineered quartz benchtops, beige floor, a hinged shower door, white benchtops, an enclosed toilet, a double vanity, a floating vanity and decorative wall panelling.
Design ideas for a large contemporary master bathroom in Portland Maine with shaker cabinets, medium wood cabinets, a freestanding tub, an alcove shower, a two-piece toilet, beige tile, ceramic tile, white walls, ceramic floors, an undermount sink, engineered quartz benchtops, beige floor, a hinged shower door, white benchtops, an enclosed toilet, a double vanity, a floating vanity and decorative wall panelling.
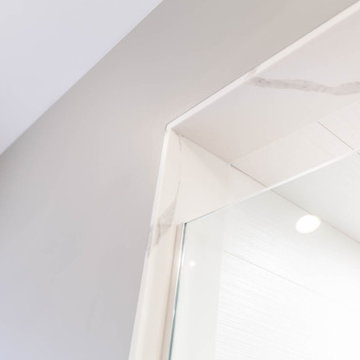
This is an example of a large traditional master bathroom in Chicago with shaker cabinets, medium wood cabinets, a freestanding tub, an alcove shower, white tile, beige walls, ceramic floors, an undermount sink, engineered quartz benchtops, beige floor, a hinged shower door, grey benchtops, a shower seat, a double vanity, a freestanding vanity, vaulted and decorative wall panelling.
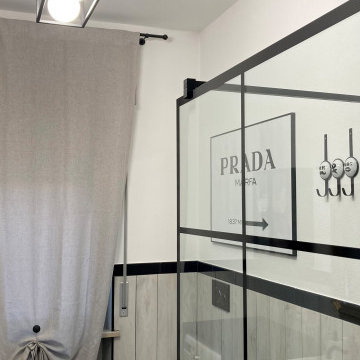
This is an example of a mid-sized industrial 3/4 bathroom in Catania-Palermo with furniture-like cabinets, black cabinets, a corner shower, beige tile, white walls, porcelain floors, a wall-mount sink, beige floor, an open shower, a single vanity, a freestanding vanity, decorative wall panelling, wood-look tile and a wall-mount toilet.
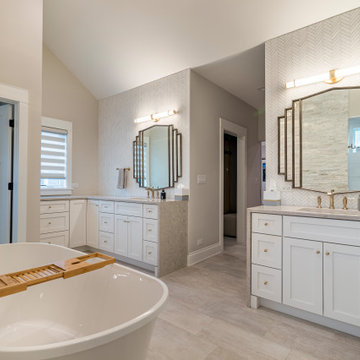
Photo of a country bathroom in Chicago with shaker cabinets, white cabinets, a freestanding tub, white tile, ceramic tile, beige walls, ceramic floors, an undermount sink, granite benchtops, beige floor, grey benchtops, a niche, a single vanity, a freestanding vanity, vaulted and decorative wall panelling.
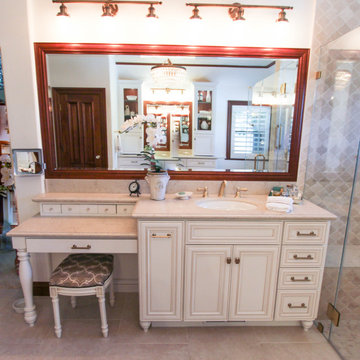
Traditional Large Master Bathroom with Two separate vanities, free-standing tub, walk-in curbless shower, and make-up vanity. Classic, elegant white cabinetry with an accent from Dura Supreme. Freestanding Tub from Victoria + Albert. California Faucets Plumbing Fixutres, Caesarstone Quartz - Taj Royale 5212, Ogee with Bullnose countertop edge, all porcelain tile, 20x20 floor tiles, 1x1 shower floor and wall accent tile, arabesque shaped wall tile in Crema Marfil from Bedrosians, grout from Prism - Alabaster, paint color is Benjamin Moore - Simply White in a Washable Matte Finish, Cabinetry Hardware is from Amerock - Sea Grass Collection.
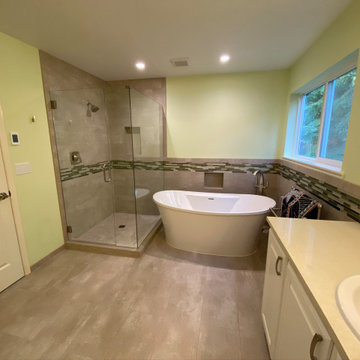
This is an example of a contemporary bathroom in Seattle with raised-panel cabinets, white cabinets, a freestanding tub, a corner shower, a one-piece toilet, beige tile, porcelain tile, green walls, porcelain floors, a drop-in sink, engineered quartz benchtops, beige floor, a hinged shower door, beige benchtops, a niche, a double vanity, a built-in vanity and decorative wall panelling.
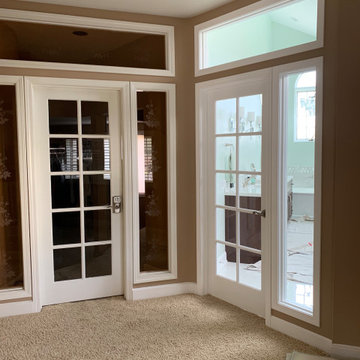
This custom vanity is the perfect balance of the white marble and porcelain tile used in this large master restroom. The crystal and chrome sconces set the stage for the beauty to be appreciated in this spa-like space. The soft green walls complements the green veining in the marble backsplash, and is subtle with the quartz countertop.
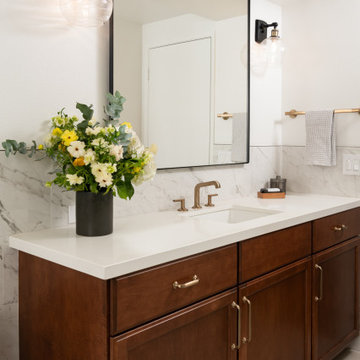
Omega Dynasty shaker cabinets with a medium ‘Canyon’ wood finish add an earthy vibe to this transitional bathroom remodel
This is an example of a transitional 3/4 bathroom in Orange County with shaker cabinets, dark wood cabinets, an alcove shower, a one-piece toilet, black and white tile, porcelain tile, white walls, porcelain floors, an undermount sink, engineered quartz benchtops, beige floor, a sliding shower screen, white benchtops, a niche, a single vanity, a built-in vanity and decorative wall panelling.
This is an example of a transitional 3/4 bathroom in Orange County with shaker cabinets, dark wood cabinets, an alcove shower, a one-piece toilet, black and white tile, porcelain tile, white walls, porcelain floors, an undermount sink, engineered quartz benchtops, beige floor, a sliding shower screen, white benchtops, a niche, a single vanity, a built-in vanity and decorative wall panelling.
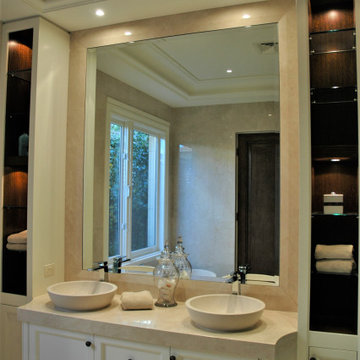
Interior Architecture, Cabinetry Design, Kitchen Design, Bathroom Design Canterbury, Lighting Design, Wall Design, Stair Design, Handrail Design, Skylight Design, Finishes and Detailing Design.
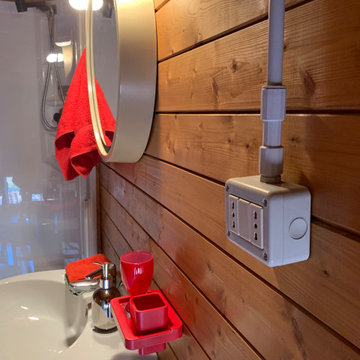
Bagno sottotetto perlinato con accessori rossi
Photo of a small eclectic 3/4 bathroom in Other with a corner shower, a one-piece toilet, brown tile, brown walls, porcelain floors, a pedestal sink, beige floor, a single vanity and decorative wall panelling.
Photo of a small eclectic 3/4 bathroom in Other with a corner shower, a one-piece toilet, brown tile, brown walls, porcelain floors, a pedestal sink, beige floor, a single vanity and decorative wall panelling.
Bathroom Design Ideas with Beige Floor and Decorative Wall Panelling
9