Bathroom Design Ideas with Beige Floor and Grey Benchtops
Refine by:
Budget
Sort by:Popular Today
121 - 140 of 3,489 photos
Item 1 of 3
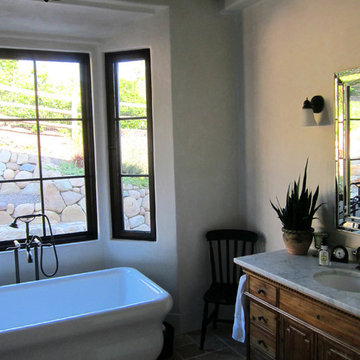
Design Consultant Jeff Doubét is the author of Creating Spanish Style Homes: Before & After – Techniques – Designs – Insights. The 240 page “Design Consultation in a Book” is now available. Please visit SantaBarbaraHomeDesigner.com for more info.
Jeff Doubét specializes in Santa Barbara style home and landscape designs. To learn more info about the variety of custom design services I offer, please visit SantaBarbaraHomeDesigner.com
Jeff Doubét is the Founder of Santa Barbara Home Design - a design studio based in Santa Barbara, California USA.
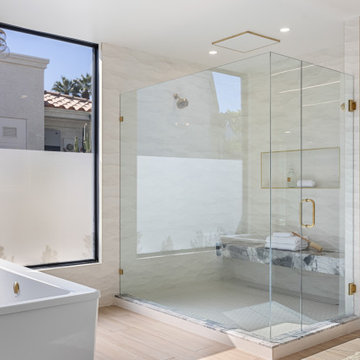
Inspiration for a large transitional master bathroom in Other with flat-panel cabinets, medium wood cabinets, a freestanding tub, an alcove shower, a one-piece toilet, white tile, ceramic tile, white walls, porcelain floors, an integrated sink, marble benchtops, beige floor, a hinged shower door, grey benchtops, a shower seat, a double vanity and a floating vanity.
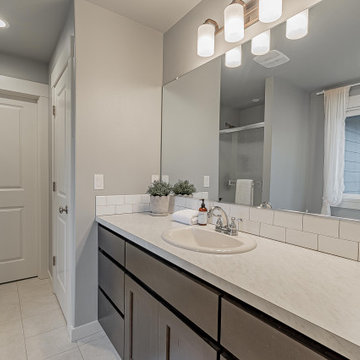
A clean modern master bathroom with subway tile backsplash
Mid-sized eclectic master bathroom in Portland with shaker cabinets, dark wood cabinets, gray tile, ceramic tile, grey walls, porcelain floors, laminate benchtops, beige floor, grey benchtops, a single vanity and a built-in vanity.
Mid-sized eclectic master bathroom in Portland with shaker cabinets, dark wood cabinets, gray tile, ceramic tile, grey walls, porcelain floors, laminate benchtops, beige floor, grey benchtops, a single vanity and a built-in vanity.
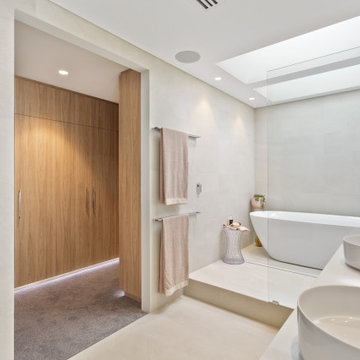
Photo of a contemporary bathroom in Perth with a freestanding tub, gray tile, beige walls, a vessel sink, beige floor, grey benchtops and a double vanity.
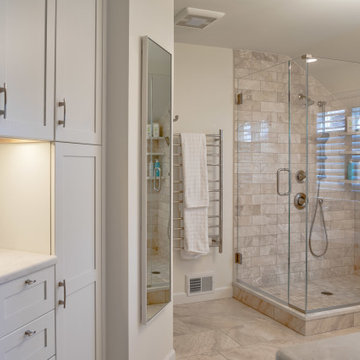
The footprint of this bathroom remained true to its original form. Our clients wanted to add more storage opportunities so customized cabinetry solutions were added. Finishes were updated with a focus on staying true to the original craftsman aesthetic of this Sears Kit Home. This pull and replace bathroom remodel was designed and built by Meadowlark Design + Build in Ann Arbor, Michigan. Photography by Sean Carter.
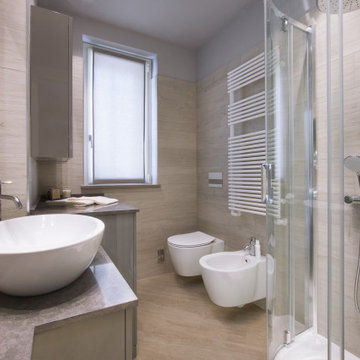
In questo alloggio i toni caldi conferiscono all'ambiente un tocco di classe ed un uno stile rilassante e riposante.
Le nuances crema, nocciola, corda sono sinonimo di raffinatezza ed eleganza senza passare mai di moda.
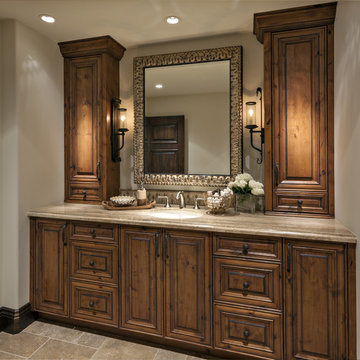
Pam Singleton | Image Photography
This is an example of a mid-sized mediterranean 3/4 bathroom in Phoenix with raised-panel cabinets, medium wood cabinets, black tile, stone tile, white walls, travertine floors, an undermount sink, granite benchtops, beige floor and grey benchtops.
This is an example of a mid-sized mediterranean 3/4 bathroom in Phoenix with raised-panel cabinets, medium wood cabinets, black tile, stone tile, white walls, travertine floors, an undermount sink, granite benchtops, beige floor and grey benchtops.
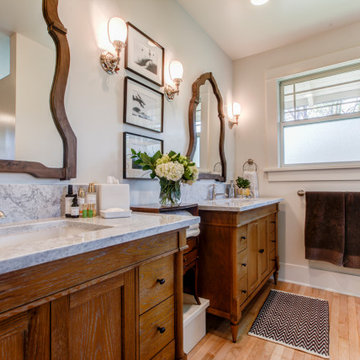
Master bathroom with wetroom
Inspiration for a large traditional master bathroom in Denver with marble benchtops, a hinged shower door, a double vanity, shaker cabinets, medium wood cabinets, gray tile, beige walls, light hardwood floors, an undermount sink, beige floor, grey benchtops and a freestanding vanity.
Inspiration for a large traditional master bathroom in Denver with marble benchtops, a hinged shower door, a double vanity, shaker cabinets, medium wood cabinets, gray tile, beige walls, light hardwood floors, an undermount sink, beige floor, grey benchtops and a freestanding vanity.
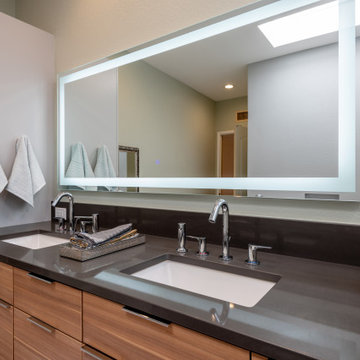
Spa like master bathroom with a wonderful deep soaking tub.
Design ideas for a mid-sized contemporary master bathroom in Other with flat-panel cabinets, medium wood cabinets, an undermount tub, a curbless shower, a two-piece toilet, gray tile, ceramic tile, grey walls, porcelain floors, an undermount sink, engineered quartz benchtops, beige floor, an open shower, grey benchtops, a shower seat, a double vanity and a floating vanity.
Design ideas for a mid-sized contemporary master bathroom in Other with flat-panel cabinets, medium wood cabinets, an undermount tub, a curbless shower, a two-piece toilet, gray tile, ceramic tile, grey walls, porcelain floors, an undermount sink, engineered quartz benchtops, beige floor, an open shower, grey benchtops, a shower seat, a double vanity and a floating vanity.
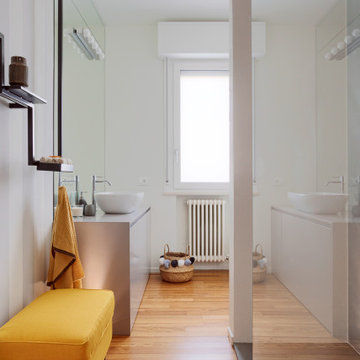
Mid-sized contemporary 3/4 bathroom in Bologna with flat-panel cabinets, grey cabinets, an alcove shower, white walls, medium hardwood floors, a vessel sink, beige floor and grey benchtops.
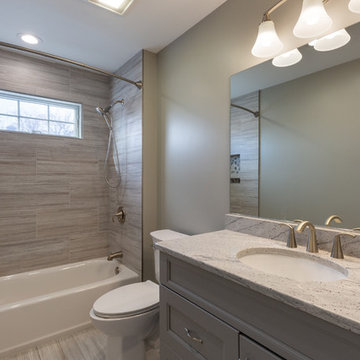
Mid-sized transitional 3/4 bathroom in New York with recessed-panel cabinets, grey cabinets, an alcove tub, a shower/bathtub combo, beige tile, porcelain tile, grey walls, porcelain floors, an undermount sink, granite benchtops, beige floor, a shower curtain and grey benchtops.
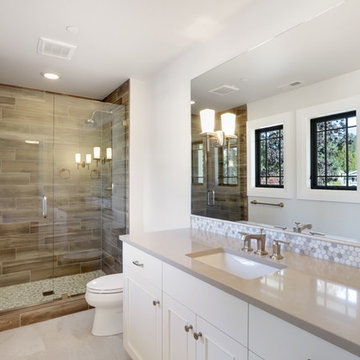
Large contemporary 3/4 bathroom in Seattle with recessed-panel cabinets, white cabinets, an alcove shower, brown tile, porcelain tile, grey walls, an undermount sink, beige floor, a hinged shower door and grey benchtops.
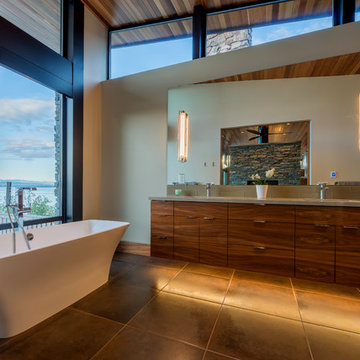
Photography by Lucas Henning.
Inspiration for a mid-sized modern master bathroom in Seattle with flat-panel cabinets, brown cabinets, a freestanding tub, an alcove shower, a one-piece toilet, white tile, glass tile, white walls, an undermount sink, solid surface benchtops, beige floor, a hinged shower door and grey benchtops.
Inspiration for a mid-sized modern master bathroom in Seattle with flat-panel cabinets, brown cabinets, a freestanding tub, an alcove shower, a one-piece toilet, white tile, glass tile, white walls, an undermount sink, solid surface benchtops, beige floor, a hinged shower door and grey benchtops.

Inspiration for a mid-sized transitional master bathroom in Sydney with shaker cabinets, white cabinets, an alcove shower, a wall-mount toilet, white tile, subway tile, beige walls, cement tiles, a vessel sink, engineered quartz benchtops, beige floor, an open shower, grey benchtops, a laundry, a single vanity, a floating vanity and vaulted.

This 1964 Preston Hollow home was in the perfect location and had great bones but was not perfect for this family that likes to entertain. They wanted to open up their kitchen up to the den and entry as much as possible, as it was small and completely closed off. They needed significant wine storage and they did want a bar area but not where it was currently located. They also needed a place to stage food and drinks outside of the kitchen. There was a formal living room that was not necessary and a formal dining room that they could take or leave. Those spaces were opened up, the previous formal dining became their new home office, which was previously in the master suite. The master suite was completely reconfigured, removing the old office, and giving them a larger closet and beautiful master bathroom. The game room, which was converted from the garage years ago, was updated, as well as the bathroom, that used to be the pool bath. The closet space in that room was redesigned, adding new built-ins, and giving us more space for a larger laundry room and an additional mudroom that is now accessible from both the game room and the kitchen! They desperately needed a pool bath that was easily accessible from the backyard, without having to walk through the game room, which they had to previously use. We reconfigured their living room, adding a full bathroom that is now accessible from the backyard, fixing that problem. We did a complete overhaul to their downstairs, giving them the house they had dreamt of!
As far as the exterior is concerned, they wanted better curb appeal and a more inviting front entry. We changed the front door, and the walkway to the house that was previously slippery when wet and gave them a more open, yet sophisticated entry when you walk in. We created an outdoor space in their backyard that they will never want to leave! The back porch was extended, built a full masonry fireplace that is surrounded by a wonderful seating area, including a double hanging porch swing. The outdoor kitchen has everything they need, including tons of countertop space for entertaining, and they still have space for a large outdoor dining table. The wood-paneled ceiling and the mix-matched pavers add a great and unique design element to this beautiful outdoor living space. Scapes Incorporated did a fabulous job with their backyard landscaping, making it a perfect daily escape. They even decided to add turf to their entire backyard, keeping minimal maintenance for this busy family. The functionality this family now has in their home gives the true meaning to Living Better Starts Here™.

Hinged partially frosted glass door entrance to curbless shower with riverstone back wall and floor. Avorio fiorito brushed marble walls and ceiling. Oil rubbed bronze fixtures. Custom barnwood wall adornments and custom storage cabinetry.
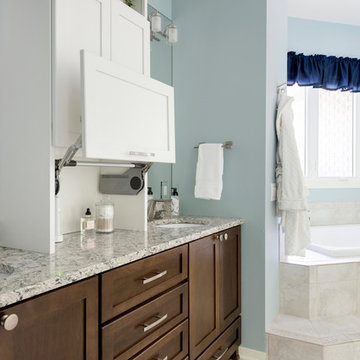
This master bathroom was in need of some refreshing! The townhome was built in 1995 in Apple Valley, MN and had not been updated since. The homeowners were not interested in a full remodel, but something that would brighten up the space, give them more storage, and help them to sell in a few years. We achieved this by installing a new vanity with a tower cabinet on top for added storage. The lower cabinet has extra drawers below the sink cabinets for toilet paper, extra toiletries, and towels. We decided on using 2 tones for the cabinet to keep the room light, but still give some contrast to the rest of the space. The tower cabinet has a lift up door with an outlet for the items used everyday like toothbrushes, a hair dryer, and flat iron. The next thing we updated was the tub - the existing tub was not functioning properly, we decided to replace it with a smaller tub and new fixtures. We were lucky enough that the homeowner had a few extra tiles so that we could add in a few pieces to make up the space of the smaller footprint. In the shower, we took out the heavy framed glass door and replaced with a taller frameless swinging showerdoor. We also replaced all the fixtures with brushed nickel and added some additional storage on the walls for shampoos and soaps. Finally, we added a fresh coat of paint to completely brighten up the space and transform it into a new bathroom! We kept the existing tile, the shower glass block, and all the trim in the bathroom. Its amazing what a bit of updating can really do to transform a space!
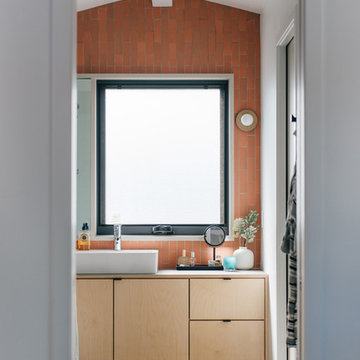
grapefruit heath ceramics wall tile pays homage to the original 1960s pink bathroom tile, while a floating plywood vanity with vessel sink make the space feel larger
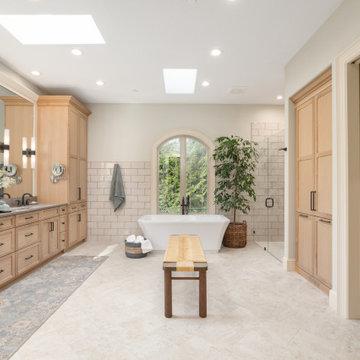
Photo of a large traditional master bathroom in Portland with shaker cabinets, light wood cabinets, a freestanding tub, a curbless shower, a one-piece toilet, white tile, subway tile, white walls, porcelain floors, a drop-in sink, engineered quartz benchtops, beige floor, a hinged shower door, grey benchtops, a shower seat, a double vanity and a built-in vanity.
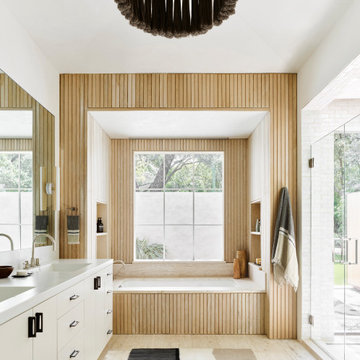
This is an example of a contemporary master wet room bathroom in Austin with flat-panel cabinets, beige cabinets, a drop-in tub, white walls, an integrated sink, marble benchtops, beige floor, grey benchtops, a double vanity, a built-in vanity, panelled walls and wood walls.
Bathroom Design Ideas with Beige Floor and Grey Benchtops
7