Bathroom Design Ideas with Grey Cabinets and Beige Floor
Refine by:
Budget
Sort by:Popular Today
1 - 20 of 4,166 photos
Item 1 of 3
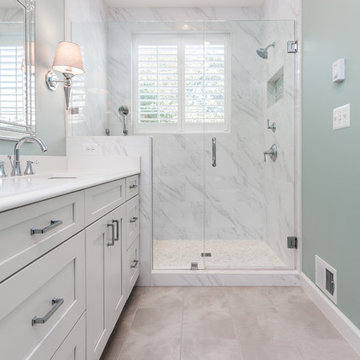
Renee Alexander
Photo of a small transitional master bathroom in DC Metro with shaker cabinets, grey cabinets, an alcove shower, a two-piece toilet, white tile, porcelain floors, an undermount sink, engineered quartz benchtops, beige floor, a hinged shower door, marble, grey walls and white benchtops.
Photo of a small transitional master bathroom in DC Metro with shaker cabinets, grey cabinets, an alcove shower, a two-piece toilet, white tile, porcelain floors, an undermount sink, engineered quartz benchtops, beige floor, a hinged shower door, marble, grey walls and white benchtops.

Large transitional master bathroom in New York with flat-panel cabinets, grey cabinets, a freestanding tub, a bidet, white tile, marble, white walls, an undermount sink, engineered quartz benchtops, beige floor, a hinged shower door, white benchtops, an enclosed toilet, a double vanity and a built-in vanity.

Photo of a mid-sized contemporary master bathroom in Other with flat-panel cabinets, grey cabinets, an alcove tub, a wall-mount toilet, gray tile, porcelain tile, grey walls, porcelain floors, an integrated sink, solid surface benchtops, beige floor, a shower curtain, white benchtops, a single vanity and a freestanding vanity.
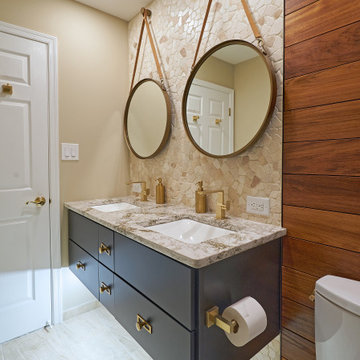
This bathroom design in Yardley, PA offers a soothing spa retreat, featuring warm colors, natural textures, and sleek lines. The DuraSupreme floating vanity cabinet with a Chroma door in a painted black finish is complemented by a Cambria Beaumont countertop and striking brass hardware. The color scheme is carried through in the Sigma Stixx single handled satin brass finish faucet, as well as the shower plumbing fixtures, towel bar, and robe hook. Two unique round mirrors hang above the vanity and a Toto Drake II toilet sits next to the vanity. The alcove shower design includes a Fleurco Horizon Matte Black shower door. We created a truly relaxing spa retreat with a teak floor and wall, textured pebble style backsplash, and soothing motion sensor lighting under the vanity.
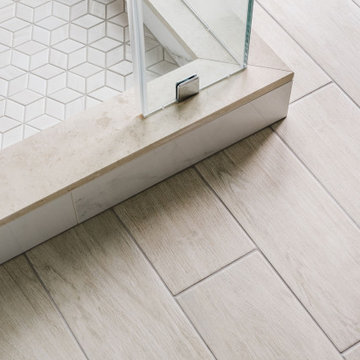
Photo Credit: Tiffany Ringwald
GC: Ekren Construction
Inspiration for a large traditional master bathroom in Charlotte with shaker cabinets, grey cabinets, a corner shower, a two-piece toilet, white tile, porcelain tile, white walls, porcelain floors, an undermount sink, marble benchtops, beige floor, a hinged shower door and grey benchtops.
Inspiration for a large traditional master bathroom in Charlotte with shaker cabinets, grey cabinets, a corner shower, a two-piece toilet, white tile, porcelain tile, white walls, porcelain floors, an undermount sink, marble benchtops, beige floor, a hinged shower door and grey benchtops.
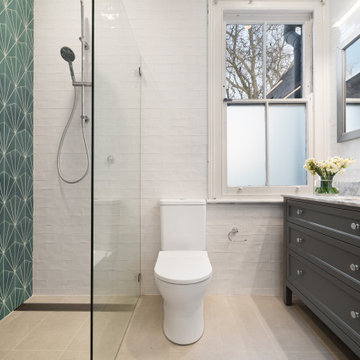
This is an example of a transitional 3/4 bathroom in Sydney with recessed-panel cabinets, grey cabinets, a curbless shower, a two-piece toilet, green tile, white tile, subway tile, an undermount sink, marble benchtops, beige floor and grey benchtops.
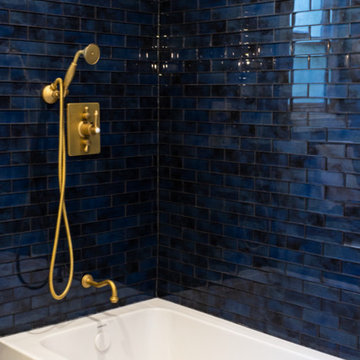
Upstairs Kids Tub
This is an example of a mid-sized traditional kids bathroom in Los Angeles with shaker cabinets, grey cabinets, a drop-in tub, an alcove shower, a one-piece toilet, blue tile, mosaic tile, green walls, porcelain floors, a drop-in sink, engineered quartz benchtops, beige floor, a shower curtain and white benchtops.
This is an example of a mid-sized traditional kids bathroom in Los Angeles with shaker cabinets, grey cabinets, a drop-in tub, an alcove shower, a one-piece toilet, blue tile, mosaic tile, green walls, porcelain floors, a drop-in sink, engineered quartz benchtops, beige floor, a shower curtain and white benchtops.
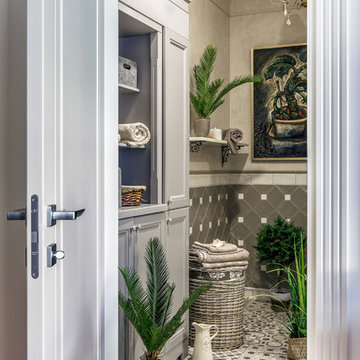
Роман Спиридонов
Mid-sized transitional bathroom in Other with grey cabinets, an undermount tub, a curbless shower, beige walls, porcelain floors, beige floor and an open shower.
Mid-sized transitional bathroom in Other with grey cabinets, an undermount tub, a curbless shower, beige walls, porcelain floors, beige floor and an open shower.
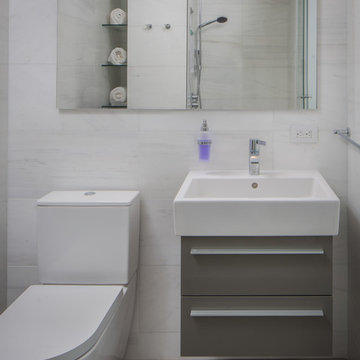
Mid-sized modern 3/4 bathroom in New York with flat-panel cabinets, grey cabinets, an alcove shower, a one-piece toilet, white tile, ceramic tile, white walls, ceramic floors, a pedestal sink, quartzite benchtops, beige floor, a sliding shower screen and white benchtops.
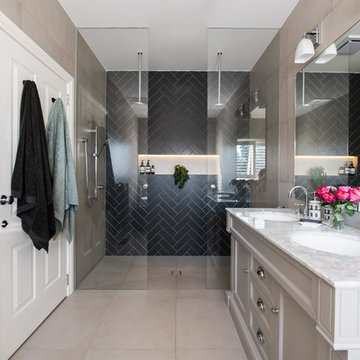
Specific to this photo: A view of our vanity with their choice in an open shower. Our vanity is 60-inches and made with solid timber paired with naturally sourced Carrara marble from Italy. The homeowner chose silver hardware throughout their bathroom, which is featured in the faucets along with their shower hardware. The shower has an open door, and features glass paneling, chevron black accent ceramic tiling, multiple shower heads, and an in-wall shelf.
This bathroom was a collaborative project in which we worked with the architect in a home located on Mervin Street in Bentleigh East in Australia.
This master bathroom features our Davenport 60-inch bathroom vanity with double basin sinks in the Hampton Gray coloring. The Davenport model comes with a natural white Carrara marble top sourced from Italy.
This master bathroom features an open shower with multiple streams, chevron tiling, and modern details in the hardware. This master bathroom also has a freestanding curved bath tub from our brand, exclusive to Australia at this time. This bathroom also features a one-piece toilet from our brand, exclusive to Australia. Our architect focused on black and silver accents to pair with the white and grey coloring from the main furniture pieces.
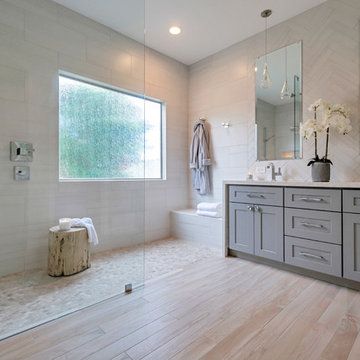
Complete Master Bathroom remodel! We began by removing every surface from floor to ceiling including the shower/tub combo to enable us to create a zero-threshold walk-in shower. We then re placed the window with a new obscure rain glass. The vanity cabinets are a cool grey shaker style cabinet topped with a subtle Pegasus Quartz and a Waterfall edge leading into the shower. The shower wall tile is a 12x24 Themar Bianco Lasa with Soft Grey brush strokes throughout. The featured Herringbone wall connects to the shower using the 3x12 Themar Bianco Lasa tile. We even added a little Herringbone detail to the custom soap niche inside the shower. For the shower floor, we installed a flat pebble that created a spa like escape! This bathroom encompasses all neutral earth tones which you can see through the solid panel of clear glass that is all the way to the ceiling. For the proportion of the space, we used a skinny 4x40 Savanna Milk wood look tile flooring for the main area. Finally, the bathroom is completed with chrome fixtures such as a flush mounted rain head, shower head and wand, two single hole faucets and last but not least… those gorgeous pendant lights above the vanity!
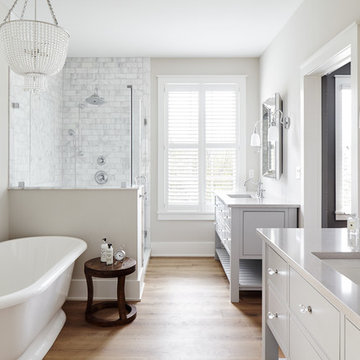
Inspiration for a large country master bathroom in Philadelphia with a freestanding tub, gray tile, marble, grey walls, light hardwood floors, an undermount sink, engineered quartz benchtops, a hinged shower door, grey cabinets, a corner shower, beige floor, grey benchtops and flat-panel cabinets.
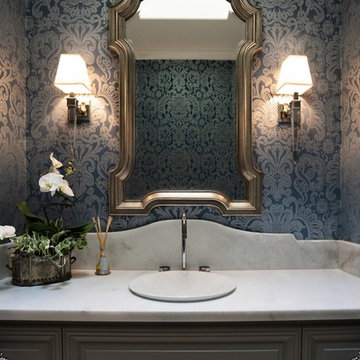
Tina Kuhlmann - Primrose Designs
Location: Rancho Santa Fe, CA, USA
Luxurious French inspired master bedroom nestled in Rancho Santa Fe with intricate details and a soft yet sophisticated palette. Photographed by John Lennon Photography https://www.primrosedi.com
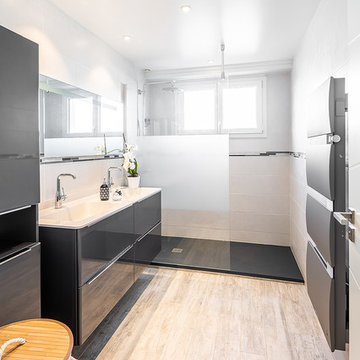
Damien Delburg
Inspiration for a small contemporary 3/4 bathroom in Toulouse with flat-panel cabinets, grey cabinets, an alcove shower, white tile, white walls, a console sink, beige floor, an open shower and white benchtops.
Inspiration for a small contemporary 3/4 bathroom in Toulouse with flat-panel cabinets, grey cabinets, an alcove shower, white tile, white walls, a console sink, beige floor, an open shower and white benchtops.
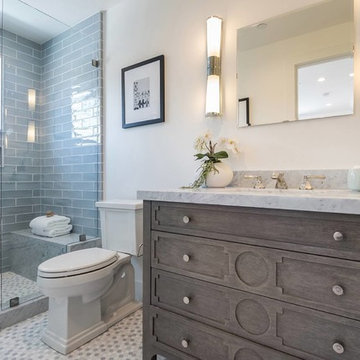
Shower detailing
Inspiration for a small beach style kids bathroom in Los Angeles with shaker cabinets, grey cabinets, white tile, white walls, light hardwood floors, an undermount sink, engineered quartz benchtops, beige floor and white benchtops.
Inspiration for a small beach style kids bathroom in Los Angeles with shaker cabinets, grey cabinets, white tile, white walls, light hardwood floors, an undermount sink, engineered quartz benchtops, beige floor and white benchtops.
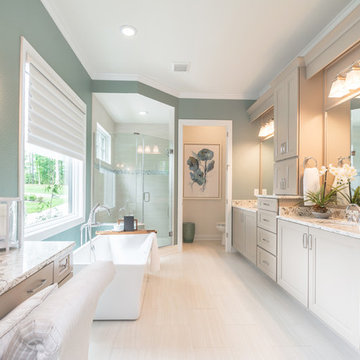
Inspiration for a transitional master bathroom in Other with recessed-panel cabinets, grey cabinets, a freestanding tub, a corner shower, green walls, an undermount sink, beige floor, a hinged shower door and white benchtops.
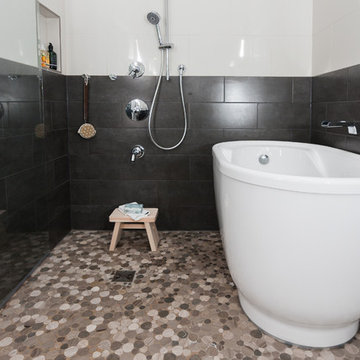
This young couple spends part of the year in Japan and part of the year in the US. Their request was to fit a traditional Japanese bathroom into their tight space on a budget and create additional storage. The footprint remained the same on the vanity/toilet side of the room. In the place of the existing shower, we created a linen closet and in the place of the original built in tub we created a wet room with a shower area and a deep soaking tub.
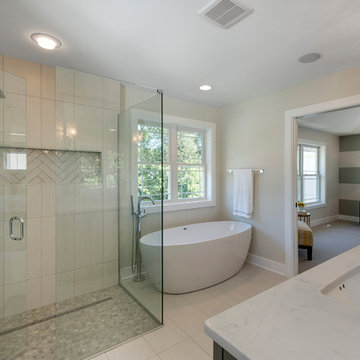
Inspiration for a large transitional master bathroom in Minneapolis with recessed-panel cabinets, grey cabinets, a freestanding tub, a corner shower, beige walls, an undermount sink, beige floor and a hinged shower door.
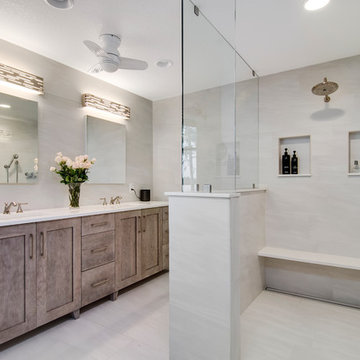
Rickie Agapito - Photographer
Large beach style master bathroom in Orlando with shaker cabinets, grey cabinets, a freestanding tub, an alcove shower, beige tile, porcelain tile, beige walls, porcelain floors, an undermount sink, engineered quartz benchtops, beige floor and an open shower.
Large beach style master bathroom in Orlando with shaker cabinets, grey cabinets, a freestanding tub, an alcove shower, beige tile, porcelain tile, beige walls, porcelain floors, an undermount sink, engineered quartz benchtops, beige floor and an open shower.
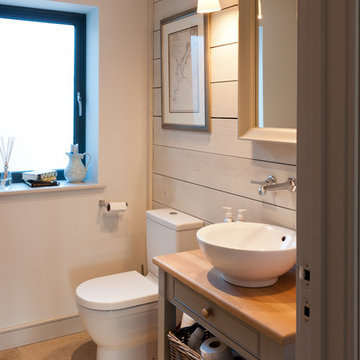
Dan Lethbridge
Photo of a small beach style bathroom in Devon with a vessel sink, grey cabinets, white walls, shaker cabinets, a two-piece toilet, ceramic floors, wood benchtops, beige floor and grey benchtops.
Photo of a small beach style bathroom in Devon with a vessel sink, grey cabinets, white walls, shaker cabinets, a two-piece toilet, ceramic floors, wood benchtops, beige floor and grey benchtops.
Bathroom Design Ideas with Grey Cabinets and Beige Floor
1