Bathroom Design Ideas with Grey Cabinets and Beige Floor
Refine by:
Budget
Sort by:Popular Today
81 - 100 of 4,184 photos
Item 1 of 3
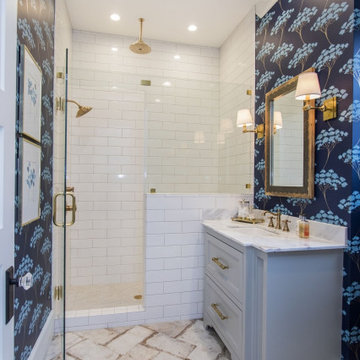
Inspiration for a country bathroom in Houston with recessed-panel cabinets, grey cabinets, an alcove shower, white tile, subway tile, blue walls, an undermount sink, beige floor, a hinged shower door and white benchtops.
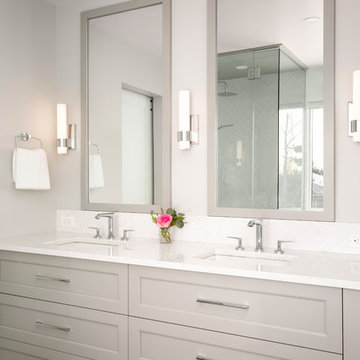
Mid-sized transitional master bathroom in Calgary with beaded inset cabinets, grey cabinets, a drop-in tub, ceramic tile, grey walls, an undermount sink, engineered quartz benchtops, beige floor, a hinged shower door and white benchtops.
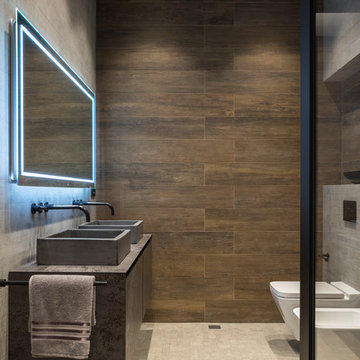
Олег Маковецкий
Photo of an industrial bathroom in Moscow with flat-panel cabinets, grey cabinets, an urinal, brown tile, a vessel sink, beige floor and grey benchtops.
Photo of an industrial bathroom in Moscow with flat-panel cabinets, grey cabinets, an urinal, brown tile, a vessel sink, beige floor and grey benchtops.
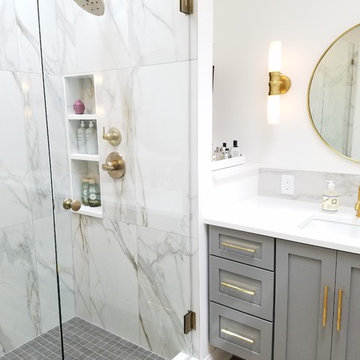
A 200 SF addition to an existing master bedroom, this master bath and closet has created a much needed spa-like retreat to an already beautiful home. The ceramic tile floor resembles a lighter hardwood to match the rest of the home, but offers the resiliency of tile for the wet conditions of the bathroom. A double floating vanity offers plenty of storage, and four skylights and a large window offer enough natural light that artificial lighting is rarely used during the day.
The shower ceramic tile resembles marble, but allows for an easier hard surface to clean and maintain. The brass fixtures allow for a warm contrast to the cool grays, and are a great alternative to the typical stainless steel or brushed aluminum look. The brass also compliments the tile floor, as does the light grey vanity color and the brass color accents in the shower tile and vanity backsplash.
A small passage just before the entrance to the bathroom allows for storage space in the form of two built-in white cabinets on either side. A sliding pocket door with privacy glass provides privacy while transferring natural light from one space to the next.
The overall feel is inviting and peaceful, with a natural charm brought about by the materials and colors chosen to complete this spa-like retreat.
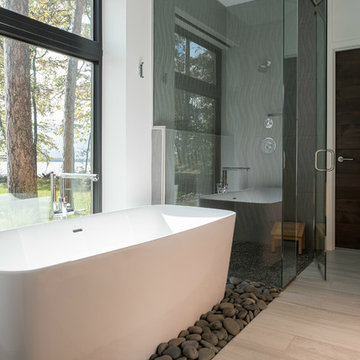
Scott Amundson
Mid-sized contemporary master bathroom in Minneapolis with flat-panel cabinets, grey cabinets, a freestanding tub, a curbless shower, a two-piece toilet, white tile, cement tile, white walls, travertine floors, an undermount sink, engineered quartz benchtops, a hinged shower door and beige floor.
Mid-sized contemporary master bathroom in Minneapolis with flat-panel cabinets, grey cabinets, a freestanding tub, a curbless shower, a two-piece toilet, white tile, cement tile, white walls, travertine floors, an undermount sink, engineered quartz benchtops, a hinged shower door and beige floor.
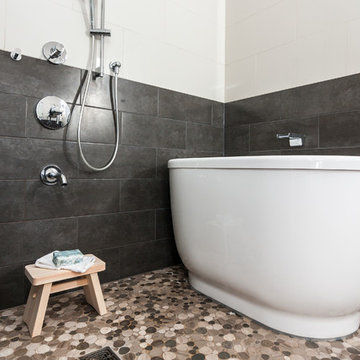
This young couple spends part of the year in Japan and part of the year in the US. Their request was to fit a traditional Japanese bathroom into their tight space on a budget and create additional storage. The footprint remained the same on the vanity/toilet side of the room. In the place of the existing shower, we created a linen closet and in the place of the original built in tub we created a wet room with a shower area and a deep soaking tub.
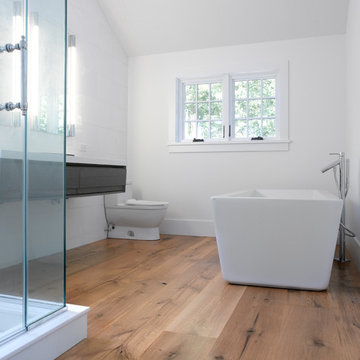
Design ideas for a large country master bathroom in New York with open cabinets, grey cabinets, a freestanding tub, a corner shower, a one-piece toilet, white walls, light hardwood floors, an integrated sink, beige floor and a hinged shower door.

Brind'Amour Design served as Architect of Record on this Modular Home in Pittsburgh PA. This project was a collaboration between Brind'Amour Design, Designer/Developer Module and General Contractor Blockhouse.

Inspiration for a mid-sized contemporary 3/4 bathroom in Other with flat-panel cabinets, grey cabinets, an undermount tub, an alcove shower, a wall-mount toilet, gray tile, porcelain tile, grey walls, porcelain floors, an integrated sink, solid surface benchtops, beige floor, a shower curtain, white benchtops, a single vanity and a freestanding vanity.
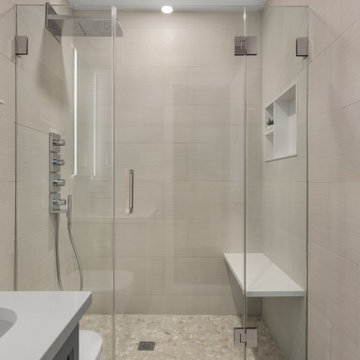
This is an example of a mid-sized modern master bathroom in New York with recessed-panel cabinets, grey cabinets, an alcove shower, a wall-mount toilet, beige tile, ceramic tile, ceramic floors, an undermount sink, engineered quartz benchtops, beige floor, a hinged shower door, white benchtops, a shower seat, a single vanity and a freestanding vanity.
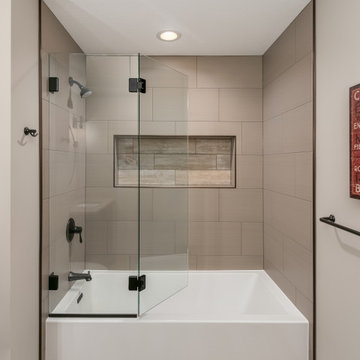
Photo of a mid-sized beach style master bathroom in Minneapolis with flat-panel cabinets, grey cabinets, a drop-in tub, a shower/bathtub combo, a one-piece toilet, beige tile, ceramic tile, beige walls, laminate floors, a drop-in sink, marble benchtops, beige floor, a hinged shower door, multi-coloured benchtops, a single vanity and a floating vanity.
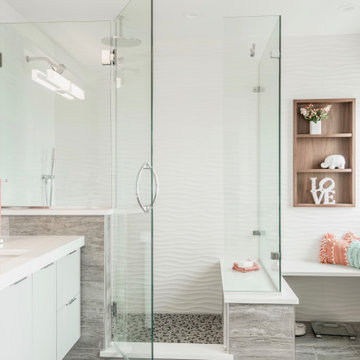
A master bathroom in need of an update was modernized with a barn door, new vanity and modern natural tile selections. We were able to create a bathroom space which include warm colors( wood shelves, wall color, floor tile) and crisp clean finishes ( vanity, quartz, textural wall tile). There were 2 benches included for seating in and out of large shower enclosure.
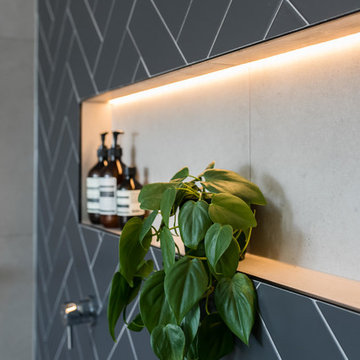
Specific to this photo: A close up of the chevron accent wall using black ceramic tiling and a white sealant. This wall features a in-line shelf that's backlit by LED lighting. The wall also features the shower's knob.
This bathroom was a collaborative project in which we worked with the architect in a home located on Mervin Street in Bentleigh East in Australia.
This master bathroom features our Davenport 60-inch bathroom vanity with double basin sinks in the Hampton Gray coloring. The Davenport model comes with a natural white Carrara marble top sourced from Italy.
This master bathroom features an open shower with multiple streams, chevron tiling, and modern details in the hardware. This master bathroom also has a freestanding curved bath tub from our brand, exclusive to Australia at this time. This bathroom also features a one-piece toilet from our brand, exclusive to Australia. Our architect focused on black and silver accents to pair with the white and grey coloring from the main furniture pieces.
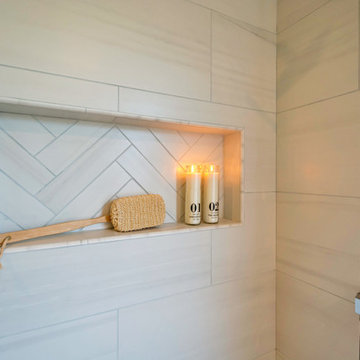
Complete Master Bathroom remodel! We began by removing every surface from floor to ceiling including the shower/tub combo to enable us to create a zero-threshold walk-in shower. We then re placed the window with a new obscure rain glass. The vanity cabinets are a cool grey shaker style cabinet topped with a subtle Pegasus Quartz and a Waterfall edge leading into the shower. The shower wall tile is a 12x24 Themar Bianco Lasa with Soft Grey brush strokes throughout. The featured Herringbone wall connects to the shower using the 3x12 Themar Bianco Lasa tile. We even added a little Herringbone detail to the custom soap niche inside the shower. For the shower floor, we installed a flat pebble that created a spa like escape! This bathroom encompasses all neutral earth tones which you can see through the solid panel of clear glass that is all the way to the ceiling. For the proportion of the space, we used a skinny 4x40 Savanna Milk wood look tile flooring for the main area. Finally, the bathroom is completed with chrome fixtures such as a flush mounted rain head, shower head and wand, two single hole faucets and last but not least… those gorgeous pendant lights above the vanity!

Photo of an expansive country 3/4 bathroom in Turin with beaded inset cabinets, grey cabinets, a drop-in tub, a curbless shower, a two-piece toilet, beige tile, porcelain tile, white walls, travertine floors, a vessel sink, beige floor, an open shower, grey benchtops, a laundry, a double vanity and a floating vanity.
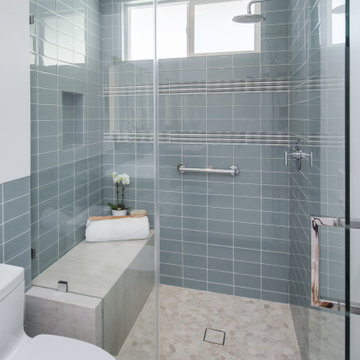
The master bathroom evokes the feel of the beach with: water-blue glass tile, pebble tile floor, sand-colored bench
and a blue wavey accent tile. The rain head shower fixture is contemporary. The open glass shower surround makes the room feel larger and open.
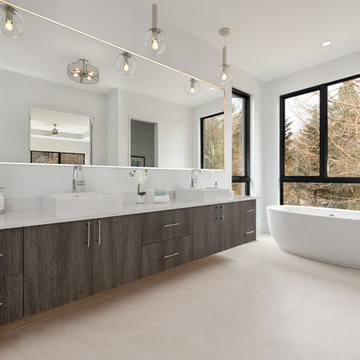
Design ideas for a contemporary bathroom in DC Metro with flat-panel cabinets, grey cabinets, a freestanding tub, white walls, a vessel sink, beige floor and white benchtops.
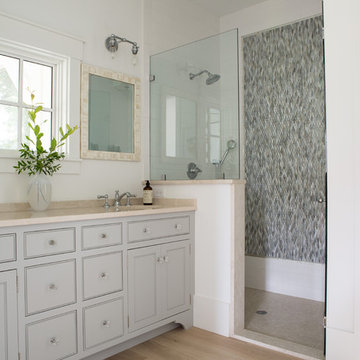
Mid-sized beach style master bathroom in Charleston with beaded inset cabinets, grey cabinets, mosaic tile, white walls, light hardwood floors, an undermount sink, beige floor, beige benchtops, white tile and limestone benchtops.
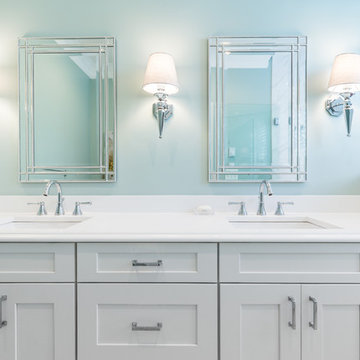
Renee Alexander
Inspiration for a small transitional master bathroom in DC Metro with shaker cabinets, grey cabinets, an alcove shower, a two-piece toilet, white tile, porcelain tile, blue walls, porcelain floors, an undermount sink, engineered quartz benchtops, beige floor and a hinged shower door.
Inspiration for a small transitional master bathroom in DC Metro with shaker cabinets, grey cabinets, an alcove shower, a two-piece toilet, white tile, porcelain tile, blue walls, porcelain floors, an undermount sink, engineered quartz benchtops, beige floor and a hinged shower door.
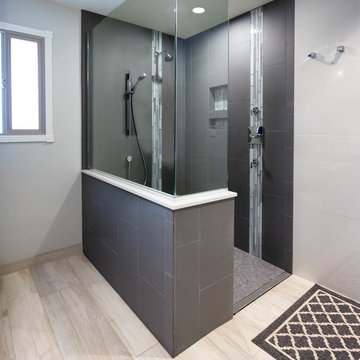
Complete Master Bath remodel. Closet space and an alcove were taken from the neighboring bedroom to expand the master bathroom space. That allowed us to create a large walk in shower, expand the vanity space and create a large single walk in closet for the homeowners. This made the entrance to the bathroom a single entrance from the master bedroom versus the hallway entrance the bathroom had previously. This allowed us to create a true master bathroom as part of the new master suite.
Bathroom Design Ideas with Grey Cabinets and Beige Floor
5