Bathroom Design Ideas with Beige Floor and Pink Floor
Refine by:
Budget
Sort by:Popular Today
101 - 120 of 78,123 photos
Item 1 of 3

Sube Interiorismo www.subeinteriorismo.com
Fotografía Biderbost Photo
Design ideas for a large transitional master bathroom in Bilbao with white cabinets, an alcove tub, an alcove shower, a wall-mount toilet, beige tile, porcelain tile, blue walls, laminate floors, a drop-in sink, engineered quartz benchtops, beige floor, a sliding shower screen, brown benchtops, a single vanity, wallpaper and flat-panel cabinets.
Design ideas for a large transitional master bathroom in Bilbao with white cabinets, an alcove tub, an alcove shower, a wall-mount toilet, beige tile, porcelain tile, blue walls, laminate floors, a drop-in sink, engineered quartz benchtops, beige floor, a sliding shower screen, brown benchtops, a single vanity, wallpaper and flat-panel cabinets.

High contrast, high class. The dark grey cabinets (Decor Cabinets finish: bonfire smoke, Top Knobs hardware) and dark grey shower tile (Daltile), contrast with chrome fixtures (Moen & Delta), light grey tile accents, off-white floor tile, and quartz slabs (Pental Surfaces) for the countertop, bench, niches and half-wall caps.

Modern organic bathroom with full custom, white oak double vanity.
Design ideas for a mid-sized transitional master bathroom in DC Metro with flat-panel cabinets, light wood cabinets, white tile, terra-cotta tile, white walls, travertine floors, an undermount sink, granite benchtops, beige floor, a hinged shower door, black benchtops, a double vanity and a built-in vanity.
Design ideas for a mid-sized transitional master bathroom in DC Metro with flat-panel cabinets, light wood cabinets, white tile, terra-cotta tile, white walls, travertine floors, an undermount sink, granite benchtops, beige floor, a hinged shower door, black benchtops, a double vanity and a built-in vanity.

Photo of a large transitional master bathroom in Boston with shaker cabinets, beige cabinets, a freestanding tub, a corner shower, white tile, ceramic tile, beige walls, ceramic floors, an undermount sink, engineered quartz benchtops, beige floor, a hinged shower door, white benchtops, a niche, a double vanity and a built-in vanity.

Design ideas for a mid-sized country master bathroom in Austin with flat-panel cabinets, brown cabinets, an alcove tub, white walls, ceramic floors, a drop-in sink, solid surface benchtops, beige floor, beige benchtops, a single vanity and a built-in vanity.

Inspiration for a small midcentury master bathroom in Chicago with flat-panel cabinets, medium wood cabinets, white tile, white walls, ceramic floors, an undermount sink, engineered quartz benchtops, beige floor, white benchtops, a double vanity, a freestanding vanity, a corner shower, a two-piece toilet and a hinged shower door.

Transitional bathroom in San Diego with shaker cabinets, white cabinets, an alcove shower, white tile, grey walls, light hardwood floors, an undermount sink, beige floor, an open shower, black benchtops, a double vanity, a freestanding vanity, a niche and a shower seat.

Inspiration for a mid-sized contemporary master bathroom in Dallas with flat-panel cabinets, medium wood cabinets, a freestanding tub, an alcove shower, a one-piece toilet, white tile, porcelain tile, white walls, porcelain floors, an undermount sink, quartzite benchtops, beige floor, an open shower, white benchtops, an enclosed toilet, a double vanity and a floating vanity.
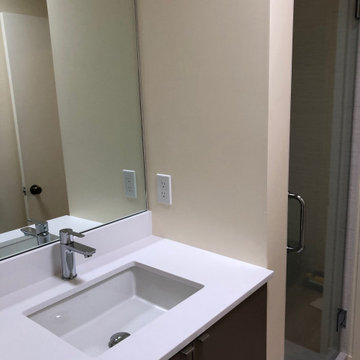
Redesigning the shower/toilet area to increase natural light and space.
Create an easy access and comfortable shower stall
Design ideas for a small contemporary 3/4 bathroom in San Francisco with flat-panel cabinets, a single vanity, white cabinets, an alcove shower, a one-piece toilet, beige tile, ceramic tile, beige walls, porcelain floors, an undermount sink, engineered quartz benchtops, beige floor, a hinged shower door, white benchtops, a niche and a built-in vanity.
Design ideas for a small contemporary 3/4 bathroom in San Francisco with flat-panel cabinets, a single vanity, white cabinets, an alcove shower, a one-piece toilet, beige tile, ceramic tile, beige walls, porcelain floors, an undermount sink, engineered quartz benchtops, beige floor, a hinged shower door, white benchtops, a niche and a built-in vanity.

The Master Ensuite includes a walk through dressing room that is connected to the bathroom. FSC-certified Honduran Mahogany and Limestone is used throughout the home.

Design ideas for a mid-sized transitional master bathroom in Orange County with shaker cabinets, medium wood cabinets, a freestanding tub, a corner shower, a one-piece toilet, white tile, porcelain tile, grey walls, porcelain floors, an undermount sink, engineered quartz benchtops, beige floor, a hinged shower door, white benchtops, a shower seat, a double vanity and a built-in vanity.

Spa-like Guest Bathroom with walk-in shower
Design ideas for a large contemporary master bathroom in Hawaii with flat-panel cabinets, medium wood cabinets, a curbless shower, white walls, travertine floors, an undermount sink, granite benchtops, beige floor, a hinged shower door, white benchtops, a single vanity and a built-in vanity.
Design ideas for a large contemporary master bathroom in Hawaii with flat-panel cabinets, medium wood cabinets, a curbless shower, white walls, travertine floors, an undermount sink, granite benchtops, beige floor, a hinged shower door, white benchtops, a single vanity and a built-in vanity.

This is an example of a small contemporary bathroom in New York with flat-panel cabinets, white cabinets, a corner shower, blue tile, subway tile, white walls, marble floors, an undermount sink, engineered quartz benchtops, beige floor, a hinged shower door, grey benchtops, a single vanity and a freestanding vanity.
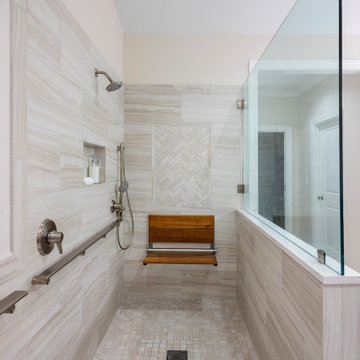
Photography: Jason Stemple
This is an example of a mid-sized transitional master bathroom in Charleston with raised-panel cabinets, white cabinets, a curbless shower, beige tile, porcelain tile, beige walls, porcelain floors, an undermount sink, engineered quartz benchtops, beige floor, an open shower, white benchtops, an enclosed toilet, a double vanity and a built-in vanity.
This is an example of a mid-sized transitional master bathroom in Charleston with raised-panel cabinets, white cabinets, a curbless shower, beige tile, porcelain tile, beige walls, porcelain floors, an undermount sink, engineered quartz benchtops, beige floor, an open shower, white benchtops, an enclosed toilet, a double vanity and a built-in vanity.
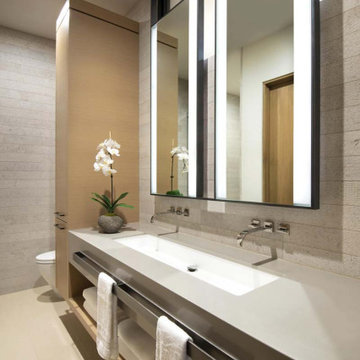
With adjacent neighbors within a fairly dense section of Paradise Valley, Arizona, C.P. Drewett sought to provide a tranquil retreat for a new-to-the-Valley surgeon and his family who were seeking the modernism they loved though had never lived in. With a goal of consuming all possible site lines and views while maintaining autonomy, a portion of the house — including the entry, office, and master bedroom wing — is subterranean. This subterranean nature of the home provides interior grandeur for guests but offers a welcoming and humble approach, fully satisfying the clients requests.
While the lot has an east-west orientation, the home was designed to capture mainly north and south light which is more desirable and soothing. The architecture’s interior loftiness is created with overlapping, undulating planes of plaster, glass, and steel. The woven nature of horizontal planes throughout the living spaces provides an uplifting sense, inviting a symphony of light to enter the space. The more voluminous public spaces are comprised of stone-clad massing elements which convert into a desert pavilion embracing the outdoor spaces. Every room opens to exterior spaces providing a dramatic embrace of home to natural environment.
Grand Award winner for Best Interior Design of a Custom Home
The material palette began with a rich, tonal, large-format Quartzite stone cladding. The stone’s tones gaveforth the rest of the material palette including a champagne-colored metal fascia, a tonal stucco system, and ceilings clad with hemlock, a tight-grained but softer wood that was tonally perfect with the rest of the materials. The interior case goods and wood-wrapped openings further contribute to the tonal harmony of architecture and materials.
Grand Award Winner for Best Indoor Outdoor Lifestyle for a Home This award-winning project was recognized at the 2020 Gold Nugget Awards with two Grand Awards, one for Best Indoor/Outdoor Lifestyle for a Home, and another for Best Interior Design of a One of a Kind or Custom Home.
At the 2020 Design Excellence Awards and Gala presented by ASID AZ North, Ownby Design received five awards for Tonal Harmony. The project was recognized for 1st place – Bathroom; 3rd place – Furniture; 1st place – Kitchen; 1st place – Outdoor Living; and 2nd place – Residence over 6,000 square ft. Congratulations to Claire Ownby, Kalysha Manzo, and the entire Ownby Design team.
Tonal Harmony was also featured on the cover of the July/August 2020 issue of Luxe Interiors + Design and received a 14-page editorial feature entitled “A Place in the Sun” within the magazine.
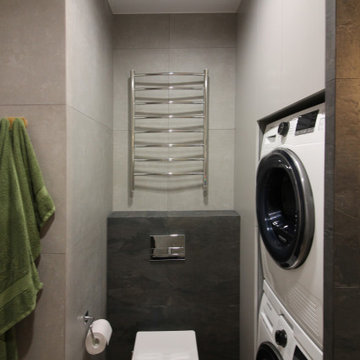
Photo of a small contemporary master bathroom in Saint Petersburg with flat-panel cabinets, an undermount tub, a shower/bathtub combo, a wall-mount toilet, black tile, porcelain tile, grey walls, porcelain floors, a drop-in sink, wood benchtops, beige floor, a shower curtain, beige benchtops, a laundry, a single vanity and a floating vanity.
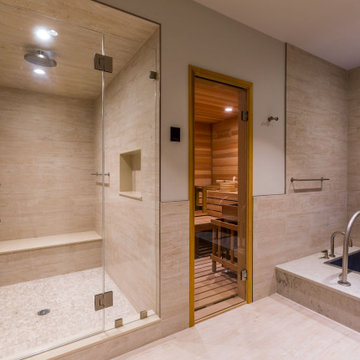
Sauna room with a large bathroom and a cool dipping tub. Oversized shower with a bench. Custom vanity.
Inspiration for a large transitional bathroom in New York with light wood cabinets, a japanese tub, an alcove shower, a wall-mount toilet, beige tile, porcelain tile, beige walls, porcelain floors, with a sauna, an undermount sink, quartzite benchtops, beige floor, a hinged shower door, white benchtops, a shower seat, a double vanity and a freestanding vanity.
Inspiration for a large transitional bathroom in New York with light wood cabinets, a japanese tub, an alcove shower, a wall-mount toilet, beige tile, porcelain tile, beige walls, porcelain floors, with a sauna, an undermount sink, quartzite benchtops, beige floor, a hinged shower door, white benchtops, a shower seat, a double vanity and a freestanding vanity.
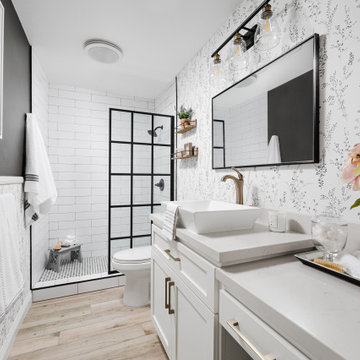
Black and White Bathroom Interior Design Project
This is an example of a transitional bathroom in Los Angeles with shaker cabinets, white cabinets, an alcove shower, white tile, white walls, light hardwood floors, a vessel sink, beige floor, an open shower, white benchtops, a single vanity, a built-in vanity and wallpaper.
This is an example of a transitional bathroom in Los Angeles with shaker cabinets, white cabinets, an alcove shower, white tile, white walls, light hardwood floors, a vessel sink, beige floor, an open shower, white benchtops, a single vanity, a built-in vanity and wallpaper.
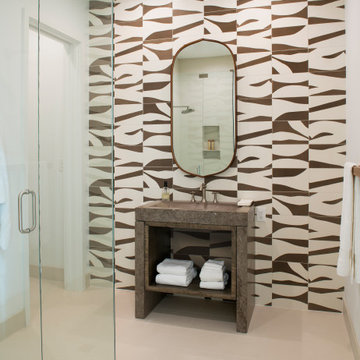
Inspiration for a large contemporary bathroom in Dallas with open cabinets, black and white tile, white walls, a console sink, beige floor, a single vanity and a freestanding vanity.
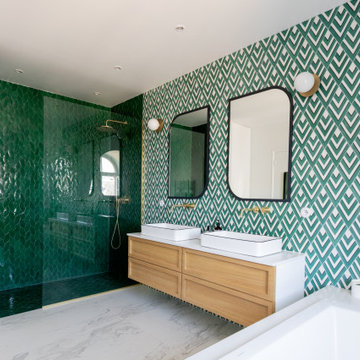
Rénovation d'un appartement en duplex de 200m2 dans le 17ème arrondissement de Paris.
Design Charlotte Féquet & Laurie Mazit.
Photos Laura Jacques.
Bathroom Design Ideas with Beige Floor and Pink Floor
6