Bathroom Design Ideas with Beige Floor and Turquoise Floor
Refine by:
Budget
Sort by:Popular Today
141 - 160 of 77,920 photos
Item 1 of 3
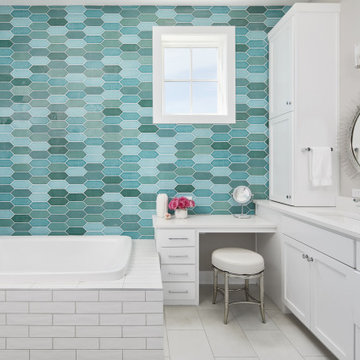
Port Aransas Beach House, master bath 2 with floor to ceiling tile
Photo of a mid-sized beach style master bathroom in Other with shaker cabinets, white cabinets, a corner tub, ceramic tile, multi-coloured walls, cement tiles, an undermount sink, engineered quartz benchtops, white benchtops, a double vanity, a built-in vanity, blue tile and beige floor.
Photo of a mid-sized beach style master bathroom in Other with shaker cabinets, white cabinets, a corner tub, ceramic tile, multi-coloured walls, cement tiles, an undermount sink, engineered quartz benchtops, white benchtops, a double vanity, a built-in vanity, blue tile and beige floor.
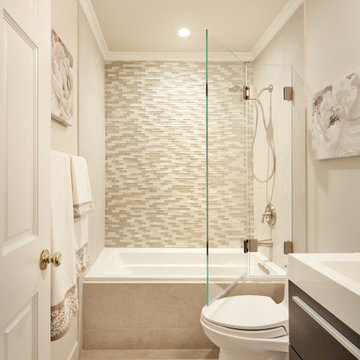
Baron Construction & Remodeling Co.
Kitchen Remodel & Design
Complete Home Remodel & Design
Master Bedroom Remodel
Dining Room Remodel
Photo of a mid-sized beach style bathroom in San Francisco with flat-panel cabinets, brown cabinets, a drop-in tub, an alcove shower, a one-piece toilet, multi-coloured tile, matchstick tile, grey walls, porcelain floors, a trough sink, solid surface benchtops, beige floor, an open shower, white benchtops, a single vanity and a floating vanity.
Photo of a mid-sized beach style bathroom in San Francisco with flat-panel cabinets, brown cabinets, a drop-in tub, an alcove shower, a one-piece toilet, multi-coloured tile, matchstick tile, grey walls, porcelain floors, a trough sink, solid surface benchtops, beige floor, an open shower, white benchtops, a single vanity and a floating vanity.
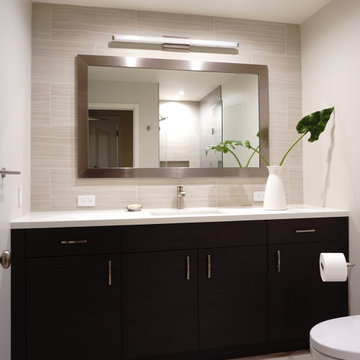
For this Potrero Hill, hillside master bathroom remodel, we had an amazing experience working directly with this stylish SF homeowner every step of the way to make sure it was her dream bathroom. Custom cabinetry faced with a modern style wood grain laminate, starkly contrasts the serene, lightly colored floor tiles and wall tiles for a soft finish.
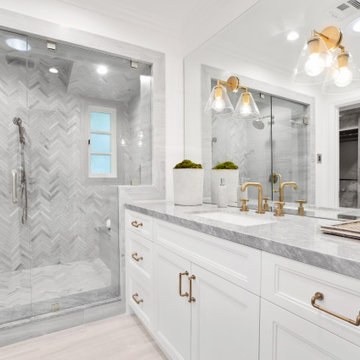
Design ideas for a transitional bathroom in Los Angeles with recessed-panel cabinets, white cabinets, an alcove shower, gray tile, white walls, light hardwood floors, an undermount sink, beige floor, a hinged shower door, grey benchtops, a shower seat, a single vanity and a built-in vanity.
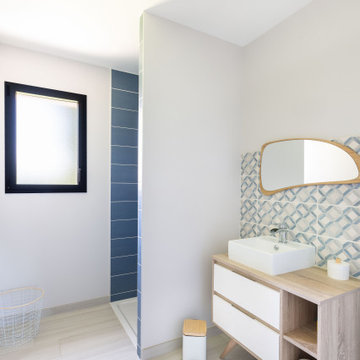
Copyright Val de Saône Bâtiment et Gael Fontany; toute reproduction interdite.
Inspiration for a mid-sized scandinavian 3/4 bathroom in Lyon with flat-panel cabinets, beige cabinets, an alcove shower, white walls, a vessel sink, wood benchtops, beige floor, an open shower, beige benchtops, a single vanity and a freestanding vanity.
Inspiration for a mid-sized scandinavian 3/4 bathroom in Lyon with flat-panel cabinets, beige cabinets, an alcove shower, white walls, a vessel sink, wood benchtops, beige floor, an open shower, beige benchtops, a single vanity and a freestanding vanity.
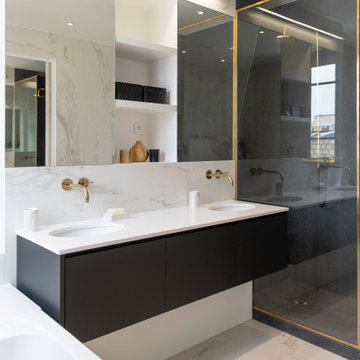
Photo of a mid-sized contemporary master bathroom in Paris with flat-panel cabinets, black cabinets, an alcove tub, a corner shower, white tile, porcelain tile, porcelain floors, an undermount sink, beige floor, white benchtops, a double vanity and a floating vanity.
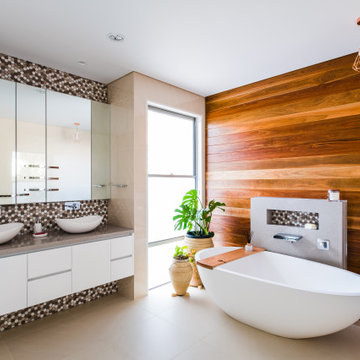
Photo of a contemporary bathroom in Gold Coast - Tweed with flat-panel cabinets, white cabinets, a freestanding tub, multi-coloured tile, mosaic tile, brown walls, a vessel sink, beige floor, grey benchtops, a niche, a double vanity, a floating vanity and wood walls.
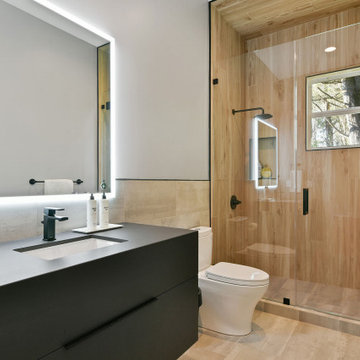
Complete redesign of bathroom, custom designed and built vanity. Wall mirror with integrated light. Wood look tile in shower.
Design ideas for a mid-sized contemporary 3/4 bathroom in San Francisco with black cabinets, an alcove shower, an undermount sink, solid surface benchtops, a hinged shower door, black benchtops, flat-panel cabinets, a two-piece toilet, brown tile, wood-look tile, white walls, beige floor, a single vanity and a floating vanity.
Design ideas for a mid-sized contemporary 3/4 bathroom in San Francisco with black cabinets, an alcove shower, an undermount sink, solid surface benchtops, a hinged shower door, black benchtops, flat-panel cabinets, a two-piece toilet, brown tile, wood-look tile, white walls, beige floor, a single vanity and a floating vanity.
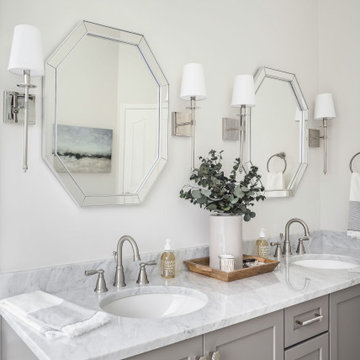
Photo Credit: Tiffany Ringwald
GC: Ekren Construction
Inspiration for a large traditional master bathroom in Charlotte with shaker cabinets, grey cabinets, a corner shower, a two-piece toilet, white tile, porcelain tile, white walls, porcelain floors, an undermount sink, marble benchtops, beige floor, a hinged shower door and grey benchtops.
Inspiration for a large traditional master bathroom in Charlotte with shaker cabinets, grey cabinets, a corner shower, a two-piece toilet, white tile, porcelain tile, white walls, porcelain floors, an undermount sink, marble benchtops, beige floor, a hinged shower door and grey benchtops.
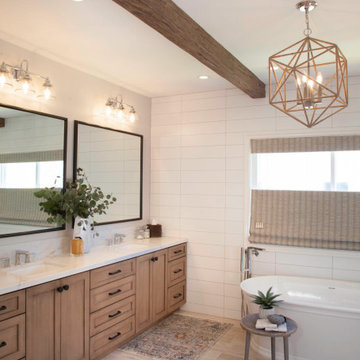
Light and Airy shiplap bathroom was the dream for this hard working couple. The goal was to totally re-create a space that was both beautiful, that made sense functionally and a place to remind the clients of their vacation time. A peaceful oasis. We knew we wanted to use tile that looks like shiplap. A cost effective way to create a timeless look. By cladding the entire tub shower wall it really looks more like real shiplap planked walls.
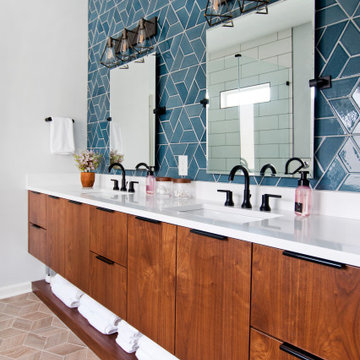
Design ideas for a contemporary bathroom in Nashville with flat-panel cabinets, medium wood cabinets, blue tile, white walls, an undermount sink, beige floor, white benchtops, a double vanity and a floating vanity.
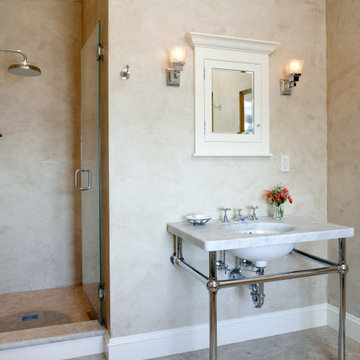
Photo of a beach style bathroom in Boston with beige walls, marble benchtops and beige floor.
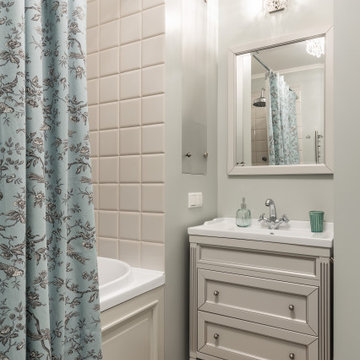
Design ideas for a small traditional master bathroom in Saint Petersburg with recessed-panel cabinets, light wood cabinets, a shower/bathtub combo, a wall-mount toilet, white tile, ceramic tile, white walls, ceramic floors, a drop-in sink, turquoise floor and a shower curtain.
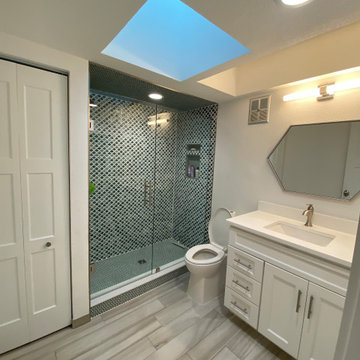
Design By Amy Smith
This is an example of a small beach style master bathroom in Tampa with shaker cabinets, white cabinets, an alcove shower, a two-piece toilet, multi-coloured tile, glass tile, blue walls, porcelain floors, an undermount sink, engineered quartz benchtops, beige floor, a hinged shower door and white benchtops.
This is an example of a small beach style master bathroom in Tampa with shaker cabinets, white cabinets, an alcove shower, a two-piece toilet, multi-coloured tile, glass tile, blue walls, porcelain floors, an undermount sink, engineered quartz benchtops, beige floor, a hinged shower door and white benchtops.
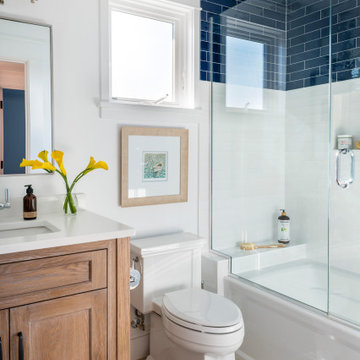
Photo of a beach style bathroom in Boston with shaker cabinets, medium wood cabinets, an alcove tub, a shower/bathtub combo, blue tile, white tile, white walls, an undermount sink, beige floor, a hinged shower door, white benchtops, a freestanding vanity and a single vanity.
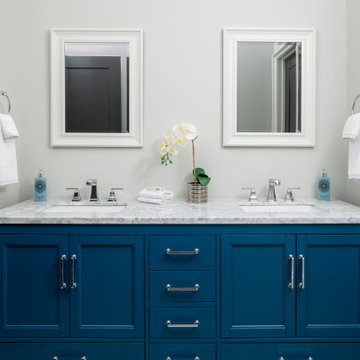
Photo of a mid-sized transitional bathroom in Charlotte with blue cabinets, beige walls, mosaic tile floors, engineered quartz benchtops, beige floor, white benchtops, a double vanity and a freestanding vanity.
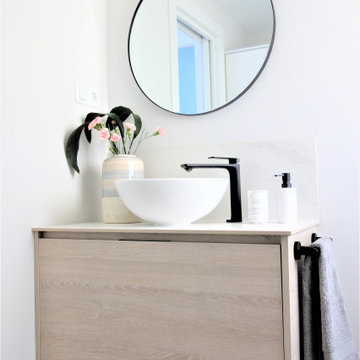
This is an example of a mid-sized contemporary 3/4 bathroom in Malaga with flat-panel cabinets, beige cabinets, white walls, light hardwood floors, a vessel sink, beige floor, beige benchtops, a single vanity and a floating vanity.
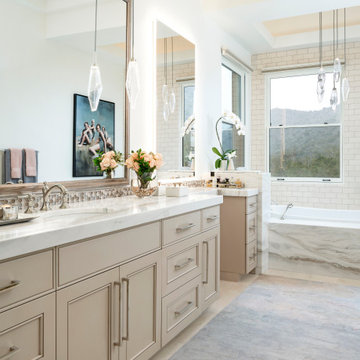
Photo of a transitional master bathroom in Salt Lake City with recessed-panel cabinets, beige cabinets, a drop-in tub, white tile, subway tile, white walls, an undermount sink, beige floor, multi-coloured benchtops, a single vanity and a built-in vanity.
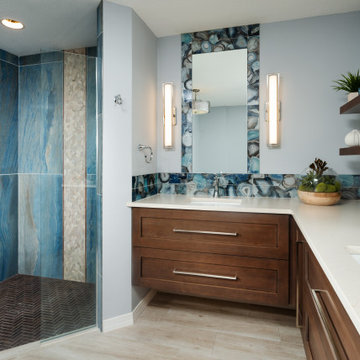
This Master Bathroom remodel removed some framing and drywall above and at the sides of the shower opening to enlarge the shower entry and provide a breathtaking view to the exotic polished porcelain marble tile in a 24 x 48 size used inside. The sliced stone used as vertical accent was hand placed by the tile installer to eliminate the tile outlines sometimes seen in lesser quality installations. The agate design glass tiles used as the backsplash and mirror surround delight the eye. The warm brown griege cabinetry have custom designed drawer interiors to work around the plumbing underneath. Floating vanities add visual space to the room. The dark brown in the herringbone shower floor is repeated in the master bedroom wood flooring coloring so that the entire master suite flows.
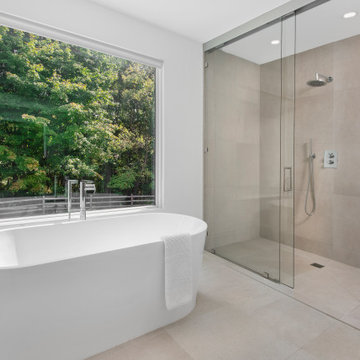
This couple purchased a second home as a respite from city living. Living primarily in downtown Chicago the couple desired a place to connect with nature. The home is located on 80 acres and is situated far back on a wooded lot with a pond, pool and a detached rec room. The home includes four bedrooms and one bunkroom along with five full baths.
The home was stripped down to the studs, a total gut. Linc modified the exterior and created a modern look by removing the balconies on the exterior, removing the roof overhang, adding vertical siding and painting the structure black. The garage was converted into a detached rec room and a new pool was added complete with outdoor shower, concrete pavers, ipe wood wall and a limestone surround.
1st Floor Master Bathroom Details:
Features a picture window, custom vanity in white oak, curb less shower and a freestanding tub. Showerhead, tile and tub all from Porcelainosa.
Bathroom Design Ideas with Beige Floor and Turquoise Floor
8