Bathroom Design Ideas with Yellow Tile and Beige Floor
Refine by:
Budget
Sort by:Popular Today
1 - 20 of 137 photos
Item 1 of 3

This is a renovation of the primary bathroom. The existing bathroom was cramped, so some awkward built-ins were removed, and the space simplified. Storage is added above the toilet and window.
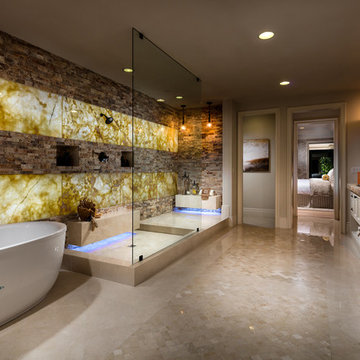
Expansive mediterranean master bathroom in San Diego with beaded inset cabinets, beige cabinets, a freestanding tub, a corner shower, brown tile, yellow tile, stone tile, beige walls, beige floor, an open shower and brown benchtops.
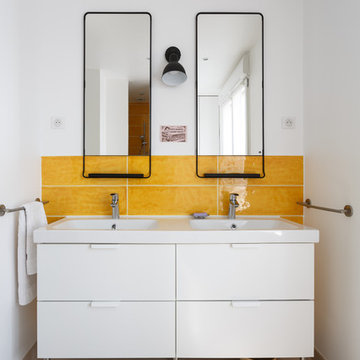
Il s'agit de la toute première maison entièrement construite par Mon Concept Habitation ! Autre particularité de ce projet : il a été entièrement dirigé à distance. Nos clients sont une famille d'expatriés, ils étaient donc peu présents à Paris. Mais grâce à notre processus et le suivi du chantier via WhatsApp, les résultats ont été à la hauteur de leurs attentes.
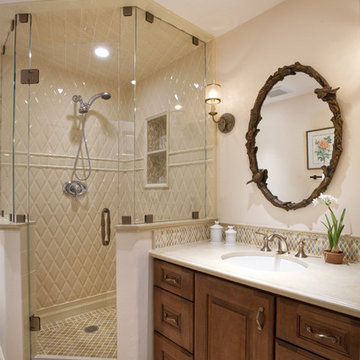
This is an example of a mid-sized traditional master bathroom in San Francisco with raised-panel cabinets, dark wood cabinets, a corner shower, beige tile, white tile, yellow tile, beige walls, porcelain floors, an undermount sink, porcelain tile, engineered quartz benchtops and beige floor.

Where are the bubbles? Love this room so much.
Inspiration for a mid-sized traditional master bathroom in Salt Lake City with raised-panel cabinets, brown cabinets, a drop-in tub, an alcove shower, a one-piece toilet, yellow tile, ceramic tile, yellow walls, ceramic floors, a drop-in sink, granite benchtops, beige floor, a hinged shower door, brown benchtops, an enclosed toilet, a double vanity, a built-in vanity, wood and wood walls.
Inspiration for a mid-sized traditional master bathroom in Salt Lake City with raised-panel cabinets, brown cabinets, a drop-in tub, an alcove shower, a one-piece toilet, yellow tile, ceramic tile, yellow walls, ceramic floors, a drop-in sink, granite benchtops, beige floor, a hinged shower door, brown benchtops, an enclosed toilet, a double vanity, a built-in vanity, wood and wood walls.
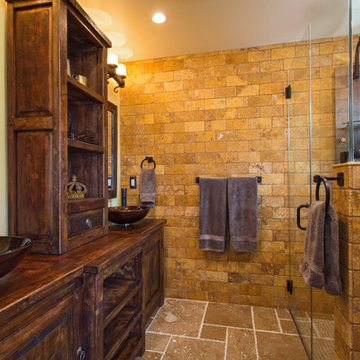
If the exterior of a house is its face the interior is its heart.
The house designed in the hacienda style was missing the matching interior.
We created a wonderful combination of Spanish color scheme and materials with amazing distressed wood rustic vanity and wrought iron fixtures.
The floors are made of 4 different sized chiseled edge travertine and the wall tiles are 4"x8" travertine subway tiles.
A full sized exterior shower system made out of copper is installed out the exterior of the tile to act as a center piece for the shower.
The huge double sink reclaimed wood vanity with matching mirrors and light fixtures are there to provide the "old world" look and feel.
Notice there is no dam for the shower pan, the shower is a step down, by that design you eliminate the need for the nuisance of having a step up acting as a dam.
Photography: R / G Photography
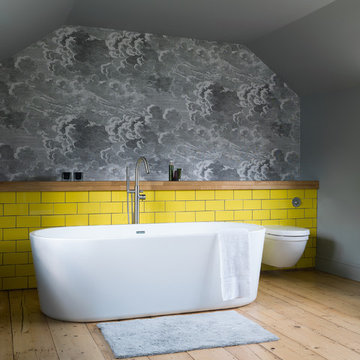
neil davis
This is an example of a country 3/4 bathroom in Other with a freestanding tub, a wall-mount toilet, yellow tile, grey walls, beige floor, ceramic tile and light hardwood floors.
This is an example of a country 3/4 bathroom in Other with a freestanding tub, a wall-mount toilet, yellow tile, grey walls, beige floor, ceramic tile and light hardwood floors.
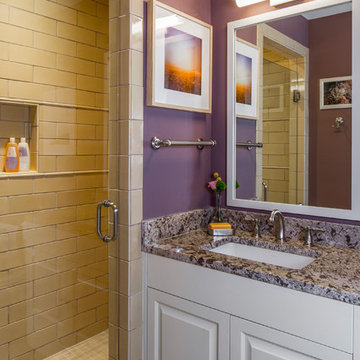
Basement Bathroom
A former bathroom was enlarged and remodeled to support sleepover needs, but with back yard proximity.
Cinammon Slate paint (flat) by Benjamin Moore • Swiss Coffee paint (satin) by Benjamin Moore at cabinets • 4" x 12" glazed ceramic 6th Avenue tile in "Biscuit Gloss" by Walker Zanger • "White Diamond" 3cm granite at vanity
Construction by CG&S Design-Build.
Photography by Tre Dunham, Fine focus Photography
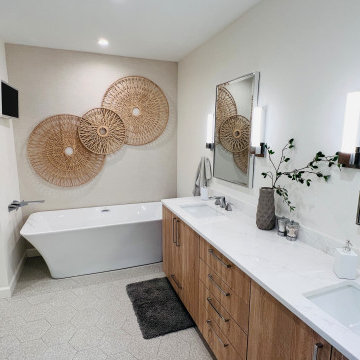
Inspiration for a large modern master wet room bathroom in Other with flat-panel cabinets, medium wood cabinets, a freestanding tub, an urinal, yellow tile, ceramic tile, beige walls, porcelain floors, an undermount sink, engineered quartz benchtops, beige floor, a hinged shower door, white benchtops, a shower seat, a double vanity, a built-in vanity, vaulted and wallpaper.
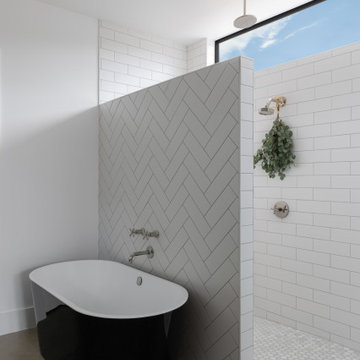
This is an example of a mid-sized scandinavian master bathroom in Austin with shaker cabinets, medium wood cabinets, a freestanding tub, a double shower, yellow tile, ceramic tile, white walls, concrete floors, an undermount sink, engineered quartz benchtops, beige floor, white benchtops, a double vanity and a built-in vanity.
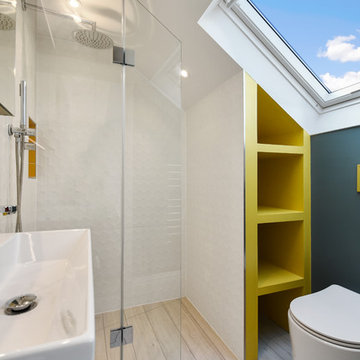
Inspiration for a small contemporary bathroom in London with a corner shower, yellow tile, subway tile, blue walls, a wall-mount sink, beige floor and a hinged shower door.
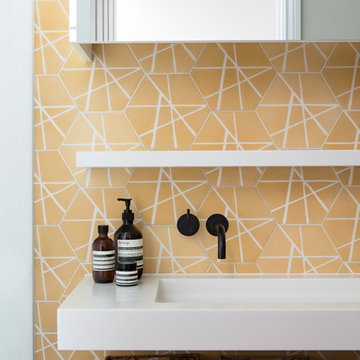
Inspiration for a mid-sized contemporary 3/4 bathroom in London with open cabinets, white cabinets, yellow tile, ceramic tile, yellow walls, an integrated sink, quartzite benchtops, beige floor and grey benchtops.
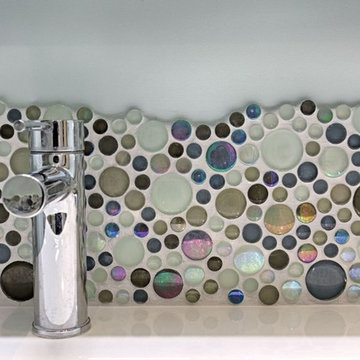
Virginie Durieux
Mid-sized contemporary master bathroom in Paris with louvered cabinets, brown cabinets, an undermount tub, blue tile, gray tile, yellow tile, multi-coloured tile, black and white tile, cement tile, blue walls, an undermount sink and beige floor.
Mid-sized contemporary master bathroom in Paris with louvered cabinets, brown cabinets, an undermount tub, blue tile, gray tile, yellow tile, multi-coloured tile, black and white tile, cement tile, blue walls, an undermount sink and beige floor.
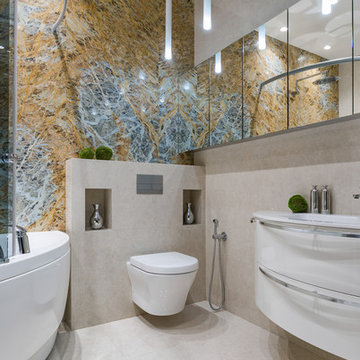
Дизайн и декор - Елена Свема
Ремонт и отделочные работы - Svema Design
Фотограф - Алексей Трофимов
Mid-sized contemporary master bathroom in Moscow with flat-panel cabinets, white cabinets, a corner tub, a shower/bathtub combo, a wall-mount toilet, blue tile, yellow tile, marble, marble floors, marble benchtops, beige floor, a sliding shower screen and an integrated sink.
Mid-sized contemporary master bathroom in Moscow with flat-panel cabinets, white cabinets, a corner tub, a shower/bathtub combo, a wall-mount toilet, blue tile, yellow tile, marble, marble floors, marble benchtops, beige floor, a sliding shower screen and an integrated sink.
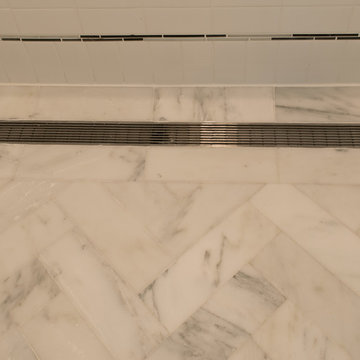
A beautiful transitional design was created by removing the range and microwave and adding a cooktop, under counter oven and hood. The microwave was relocated and an under counter microwave was incorporated into the design. These appliances were moved to balance the design and create a perfect symmetry. Additionally the small appliances, coffee maker, blender and toaster were incorporated into the pantries to keep them hidden and the tops clean. The walls were removed to create a great room concept that not only makes the kitchen a larger area but also transmits an inviting design appeal.
The master bath room had walls removed to accommodate a large double vanity. Toilet and shower was relocated to recreate a better design flow.
Products used were Miralis matte shaker white cabinetry. An exotic jumbo marble was used on the island and quartz tops throughout to keep the clean look.
The Final results of a gorgeous kitchen and bath
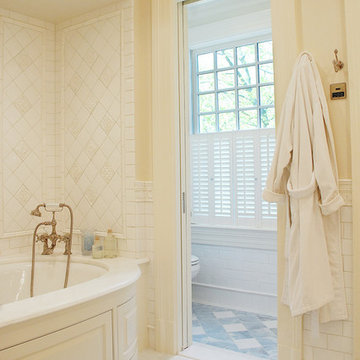
Photo of a large traditional master bathroom in New York with yellow tile, white walls, raised-panel cabinets, beige cabinets, an alcove tub, ceramic tile, ceramic floors, marble benchtops and beige floor.

Inspiration for a large traditional master bathroom in Austin with beaded inset cabinets, blue cabinets, an undermount tub, a corner shower, yellow tile, limestone, white walls, limestone floors, an undermount sink, quartzite benchtops, beige floor, a hinged shower door, multi-coloured benchtops, a shower seat, a double vanity and a built-in vanity.
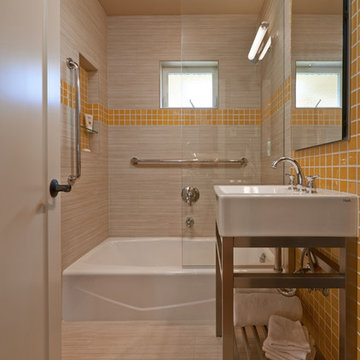
Dale Lang NW Architectural Photography
Inspiration for a small arts and crafts 3/4 bathroom in Seattle with beige tile, yellow tile, an alcove tub, a shower/bathtub combo, ceramic tile, beige walls, ceramic floors, a drop-in sink, solid surface benchtops, beige floor and an open shower.
Inspiration for a small arts and crafts 3/4 bathroom in Seattle with beige tile, yellow tile, an alcove tub, a shower/bathtub combo, ceramic tile, beige walls, ceramic floors, a drop-in sink, solid surface benchtops, beige floor and an open shower.
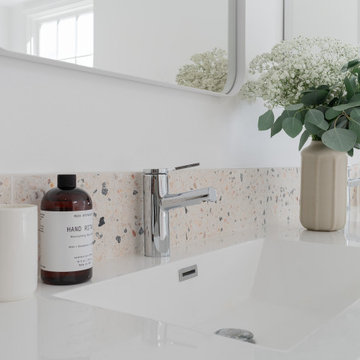
The space planning has been remodeled in order to create privacy, a separate laundry, a private toilet room, a large open shower, with a hot mop flooring. Caroline Ruszkowski created this unique space full of natural light, selected neutral colors and very soft materials. This master bathroom is elegant and provide well being and nice feeling, for a better life.
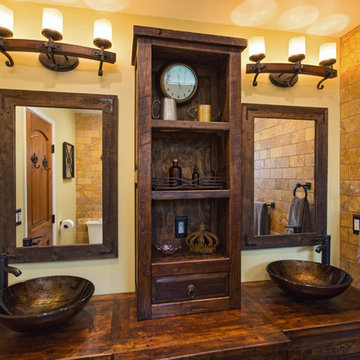
If the exterior of a house is its face the interior is its heart.
The house designed in the hacienda style was missing the matching interior.
We created a wonderful combination of Spanish color scheme and materials with amazing distressed wood rustic vanity and wrought iron fixtures.
The floors are made of 4 different sized chiseled edge travertine and the wall tiles are 4"x8" travertine subway tiles.
A full sized exterior shower system made out of copper is installed out the exterior of the tile to act as a center piece for the shower.
The huge double sink reclaimed wood vanity with matching mirrors and light fixtures are there to provide the "old world" look and feel.
Notice there is no dam for the shower pan, the shower is a step down, by that design you eliminate the need for the nuisance of having a step up acting as a dam.
Photography: R / G Photography
Bathroom Design Ideas with Yellow Tile and Beige Floor
1