Bathroom Design Ideas with Yellow Tile and Beige Floor
Refine by:
Budget
Sort by:Popular Today
21 - 40 of 137 photos
Item 1 of 3
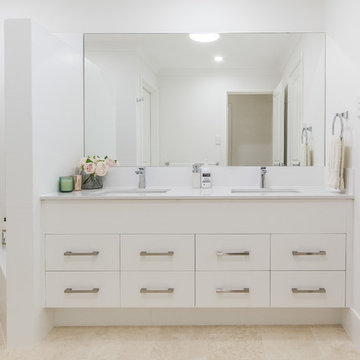
House Guru Photography
This is an example of a mid-sized contemporary 3/4 bathroom in Perth with white cabinets, an open shower, yellow tile, ceramic tile, travertine floors, an undermount sink, engineered quartz benchtops, beige floor, an open shower and white benchtops.
This is an example of a mid-sized contemporary 3/4 bathroom in Perth with white cabinets, an open shower, yellow tile, ceramic tile, travertine floors, an undermount sink, engineered quartz benchtops, beige floor, an open shower and white benchtops.
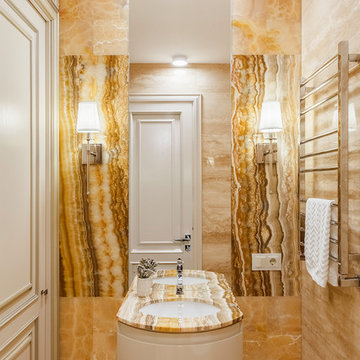
Архитектор: Мария Родионовская
Стилист: Дарья Казанцева
Фотограф: Юрий Гришко
Photo of a transitional bathroom in Moscow with white cabinets, yellow tile, stone slab, an undermount sink, onyx benchtops, beige floor, beige benchtops and travertine floors.
Photo of a transitional bathroom in Moscow with white cabinets, yellow tile, stone slab, an undermount sink, onyx benchtops, beige floor, beige benchtops and travertine floors.
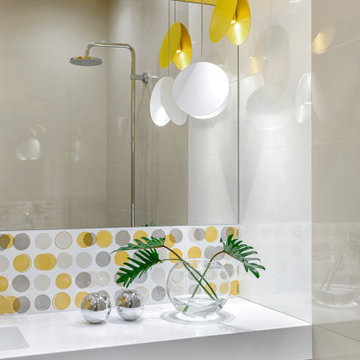
Designer: Ivan Pozdnyakov Foto: Alexander Volodin
Mid-sized scandinavian master bathroom in Moscow with flat-panel cabinets, green cabinets, an undermount tub, a shower/bathtub combo, a wall-mount toilet, yellow tile, ceramic tile, yellow walls, porcelain floors, an undermount sink, solid surface benchtops, beige floor, an open shower, white benchtops, a niche, a single vanity and a floating vanity.
Mid-sized scandinavian master bathroom in Moscow with flat-panel cabinets, green cabinets, an undermount tub, a shower/bathtub combo, a wall-mount toilet, yellow tile, ceramic tile, yellow walls, porcelain floors, an undermount sink, solid surface benchtops, beige floor, an open shower, white benchtops, a niche, a single vanity and a floating vanity.
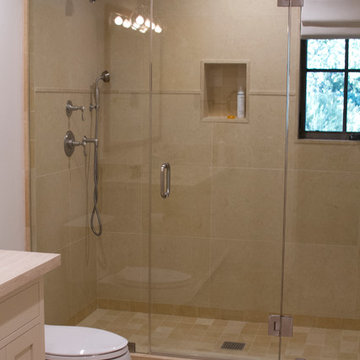
Design ideas for a mid-sized transitional master bathroom in Phoenix with recessed-panel cabinets, beige cabinets, a one-piece toilet, yellow tile, limestone, white walls, travertine floors, limestone benchtops, beige floor, a hinged shower door and an alcove shower.

This large gated estate includes one of the original Ross cottages that served as a summer home for people escaping San Francisco's fog. We took the main residence built in 1941 and updated it to the current standards of 2020 while keeping the cottage as a guest house. A massive remodel in 1995 created a classic white kitchen. To add color and whimsy, we installed window treatments fabricated from a Josef Frank citrus print combined with modern furnishings. Throughout the interiors, foliate and floral patterned fabrics and wall coverings blur the inside and outside worlds.
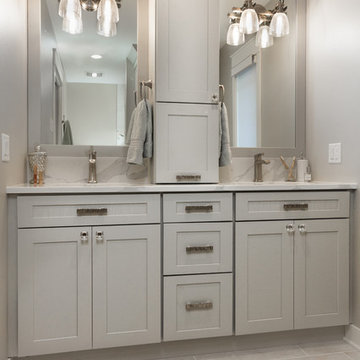
This chic farmhouse remodel project blends the classic Pendleton SP 275 door style with the fresh look of the Heron Plume (Kitchen and Powder Room) and Oyster (Master Bath and Closet) painted finish from Showplace Cabinetry.
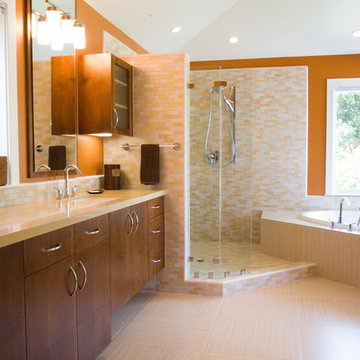
Jessamyn Harris Photography
Master Touch Construction
Photo of a large midcentury master bathroom in San Francisco with flat-panel cabinets, medium wood cabinets, a drop-in tub, a corner shower, white tile, yellow tile, glass tile, orange walls, ceramic floors, an undermount sink, beige floor and an open shower.
Photo of a large midcentury master bathroom in San Francisco with flat-panel cabinets, medium wood cabinets, a drop-in tub, a corner shower, white tile, yellow tile, glass tile, orange walls, ceramic floors, an undermount sink, beige floor and an open shower.
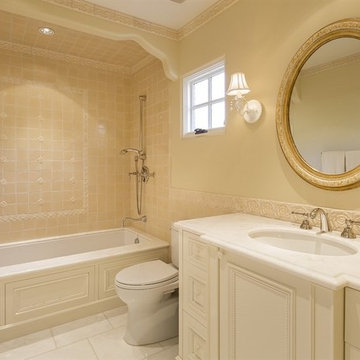
Inspiration for a mid-sized traditional bathroom in Phoenix with a drop-in sink, beaded inset cabinets, white cabinets, marble benchtops, a drop-in tub, an open shower, a two-piece toilet, yellow tile, ceramic tile, yellow walls, marble floors, beige floor and a shower curtain.
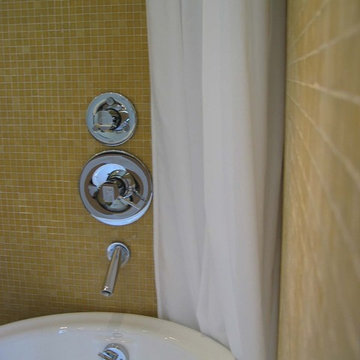
Not every bathroom needs to feel weighed down by cabinetry or other functional elements. With a little imagination they can seem to defy gravity. This bathroom uses wall-mounted base cabinets, accent lighting, a ceiling-mounted tub-filler and slim ceiling track for the shower curtain to achieve an expanded feeling. This technique can be used in a spacious master bath or a tiny powder room.
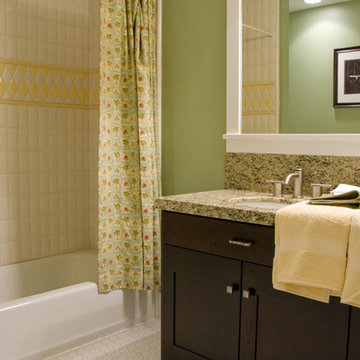
This is an example of a mid-sized traditional 3/4 bathroom in Salt Lake City with shaker cabinets, dark wood cabinets, an alcove tub, a shower/bathtub combo, beige tile, yellow tile, porcelain tile, green walls, mosaic tile floors, an undermount sink, granite benchtops, beige floor and a shower curtain.
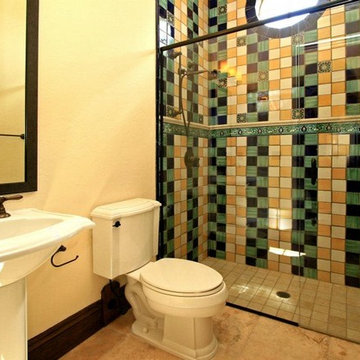
This is an example of a mid-sized mediterranean 3/4 bathroom in Orlando with an alcove shower, a two-piece toilet, black tile, green tile, multi-coloured tile, white tile, yellow tile, cement tile, beige walls, travertine floors, a pedestal sink, beige floor and a hinged shower door.
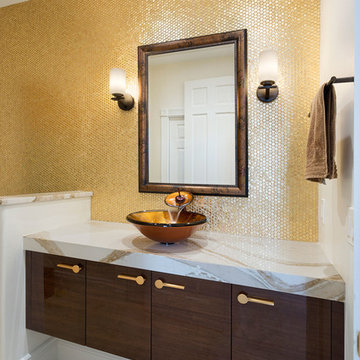
Contemporary Bathroom
Mid-sized contemporary 3/4 bathroom in Miami with flat-panel cabinets, dark wood cabinets, a one-piece toilet, yellow tile, mosaic tile, white walls, ceramic floors, a vessel sink, marble benchtops, beige floor and multi-coloured benchtops.
Mid-sized contemporary 3/4 bathroom in Miami with flat-panel cabinets, dark wood cabinets, a one-piece toilet, yellow tile, mosaic tile, white walls, ceramic floors, a vessel sink, marble benchtops, beige floor and multi-coloured benchtops.
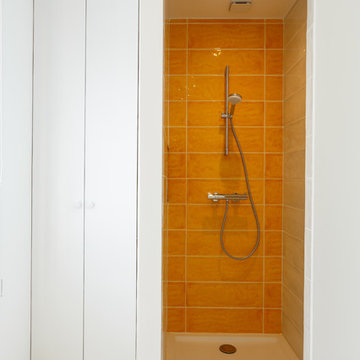
Il s'agit de la toute première maison entièrement construite par Mon Concept Habitation ! Autre particularité de ce projet : il a été entièrement dirigé à distance. Nos clients sont une famille d'expatriés, ils étaient donc peu présents à Paris. Mais grâce à notre processus et le suivi du chantier via WhatsApp, les résultats ont été à la hauteur de leurs attentes.
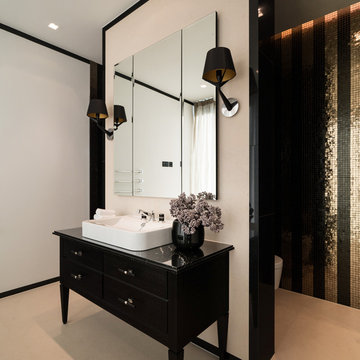
Mid-sized contemporary bathroom in Munich with black cabinets, a wall-mount toilet, yellow tile, black tile, white walls, a vessel sink, beige floor, black benchtops and flat-panel cabinets.
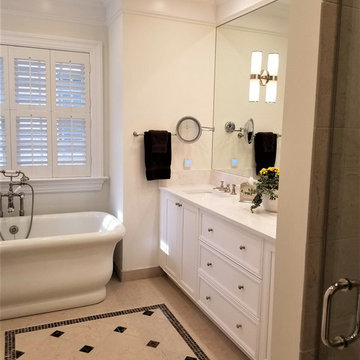
Relaxing Master Bathroom design with warm material applications to inspire a soothing space. Design and Photos by True Identity Concepts.
Inspiration for a mid-sized transitional master bathroom in New York with recessed-panel cabinets, white cabinets, a freestanding tub, an alcove shower, a one-piece toilet, yellow tile, yellow walls, porcelain floors, an undermount sink, engineered quartz benchtops, beige floor, a hinged shower door and beige benchtops.
Inspiration for a mid-sized transitional master bathroom in New York with recessed-panel cabinets, white cabinets, a freestanding tub, an alcove shower, a one-piece toilet, yellow tile, yellow walls, porcelain floors, an undermount sink, engineered quartz benchtops, beige floor, a hinged shower door and beige benchtops.
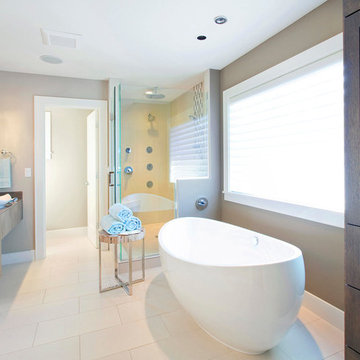
Photo of a mid-sized transitional master bathroom in Miami with glass-front cabinets, a freestanding tub, a corner shower, yellow tile, grey walls, porcelain floors, a vessel sink, tile benchtops, beige floor, a hinged shower door and brown benchtops.
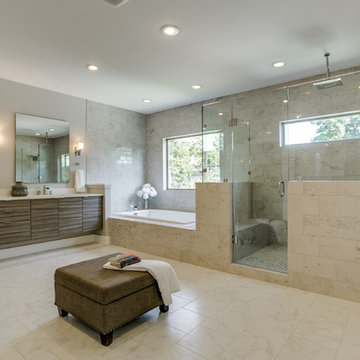
Design ideas for a large arts and crafts master bathroom in Dallas with flat-panel cabinets, brown cabinets, a corner tub, a corner shower, a two-piece toilet, yellow tile, porcelain tile, beige walls, porcelain floors, an undermount sink, marble benchtops, beige floor, a hinged shower door, brown benchtops, an enclosed toilet, a double vanity and a floating vanity.
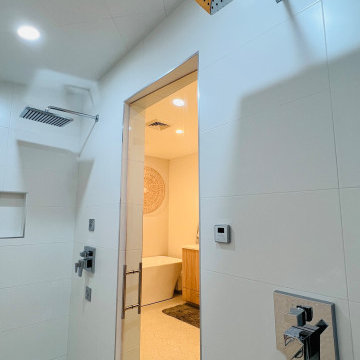
Inspiration for a large modern master wet room bathroom in Other with flat-panel cabinets, medium wood cabinets, a freestanding tub, an urinal, yellow tile, ceramic tile, beige walls, porcelain floors, an undermount sink, engineered quartz benchtops, beige floor, a hinged shower door, white benchtops, a shower seat, a double vanity, a built-in vanity, vaulted and wallpaper.
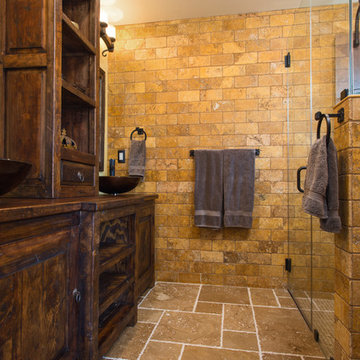
If the exterior of a house is its face the interior is its heart.
The house designed in the hacienda style was missing the matching interior.
We created a wonderful combination of Spanish color scheme and materials with amazing distressed wood rustic vanity and wrought iron fixtures.
The floors are made of 4 different sized chiseled edge travertine and the wall tiles are 4"x8" travertine subway tiles.
A full sized exterior shower system made out of copper is installed out the exterior of the tile to act as a center piece for the shower.
The huge double sink reclaimed wood vanity with matching mirrors and light fixtures are there to provide the "old world" look and feel.
Notice there is no dam for the shower pan, the shower is a step down, by that design you eliminate the need for the nuisance of having a step up acting as a dam.
Photography: R / G Photography
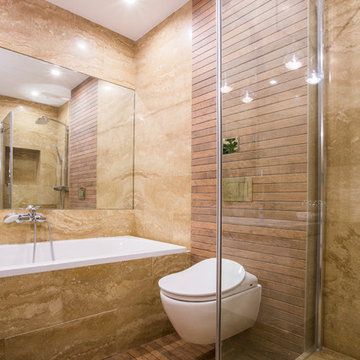
Елена Большакова
Photo of a mid-sized contemporary master bathroom in Moscow with flat-panel cabinets, white cabinets, an alcove tub, an alcove shower, a wall-mount toilet, yellow tile, travertine, yellow walls, travertine floors, an undermount sink, beige floor and a shower curtain.
Photo of a mid-sized contemporary master bathroom in Moscow with flat-panel cabinets, white cabinets, an alcove tub, an alcove shower, a wall-mount toilet, yellow tile, travertine, yellow walls, travertine floors, an undermount sink, beige floor and a shower curtain.
Bathroom Design Ideas with Yellow Tile and Beige Floor
2