Bathroom Design Ideas with Beige Floor
Refine by:
Budget
Sort by:Popular Today
161 - 180 of 16,754 photos
Item 1 of 3
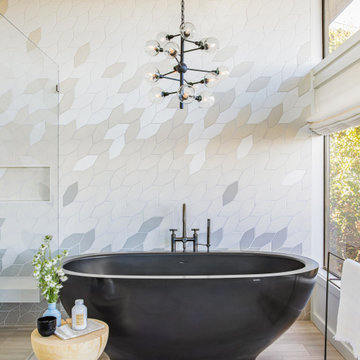
Indulge your senses in serenity with our braided picket tile in a gradual gradation neutral blend.
DESIGN
Nest Design Co.
PHOTOS
Thomas Kuoh Photography
Tile Shown: Picket in Calcite, Feldspar, & Dolomite
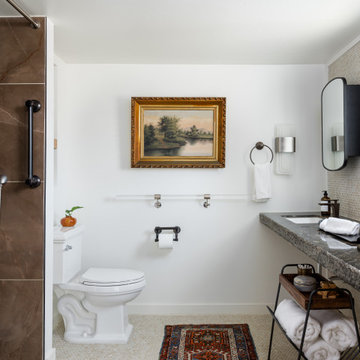
Transforming this small bathroom into a wheelchair accessible retreat was no easy task. Incorporating unattractive grab bars and making them look seamless was the goal. A floating vanity / countertop allows for roll up accessibility and the live edge of the granite countertops make if feel luxurious. Double sinks for his and hers sides plus medicine cabinet storage helped for this minimal feel of neutrals and breathability. The barn door opens for wheelchair movement but can be closed for the perfect amount of privacy.
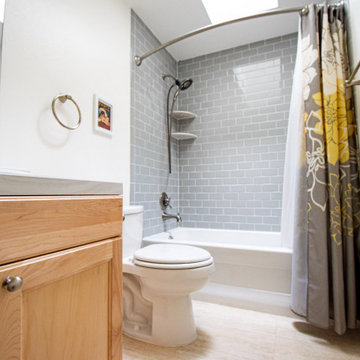
Kids bathroom update. Kept existing vanity. Used large porcelain tile for new countertop to reduce grout lines. New sink. Grey subway tile shower and new fixtures. Luxury vinyl tile flooring.
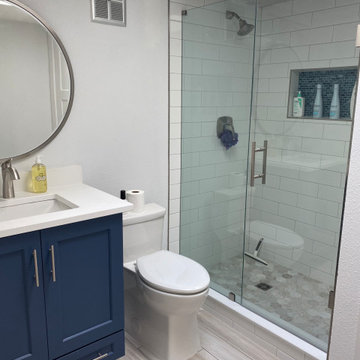
Design By Amy Smith
This is an example of a small beach style kids bathroom in Tampa with shaker cabinets, blue cabinets, an alcove shower, a two-piece toilet, white tile, porcelain tile, blue walls, porcelain floors, an undermount sink, engineered quartz benchtops, beige floor, a hinged shower door and white benchtops.
This is an example of a small beach style kids bathroom in Tampa with shaker cabinets, blue cabinets, an alcove shower, a two-piece toilet, white tile, porcelain tile, blue walls, porcelain floors, an undermount sink, engineered quartz benchtops, beige floor, a hinged shower door and white benchtops.
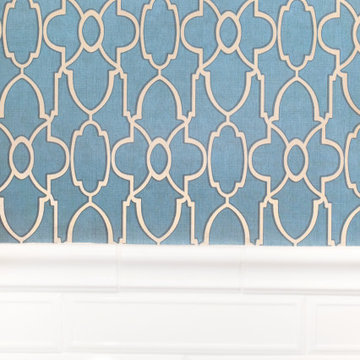
The powder room is one of my favorite places to have fun. We added dimensional tile and a glamorous wallpaper, along with a custom vanity in walnut to contrast the cool & metallic tones.
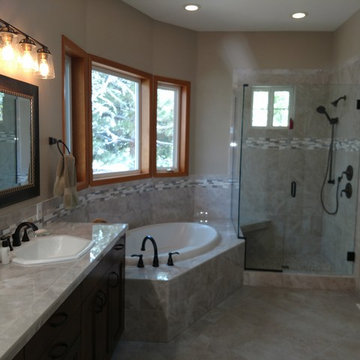
Design ideas for a large traditional master bathroom in Boise with recessed-panel cabinets, dark wood cabinets, a corner tub, a corner shower, gray tile, ceramic tile, beige walls, ceramic floors, a drop-in sink, tile benchtops, beige floor, a hinged shower door and grey benchtops.
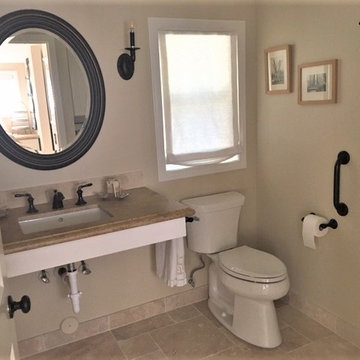
This ADA compliant bath is both pretty and functional. The open vanity will allow for future wheelchair use. An open niche with shelves provides easy access for frequently used items, while a nearby cabinet offers storage space to keep TP, towels, and other necessities close at hand.
The 7' x 42" roll-in shower is barrier free, and spacious enough to accommodate a caretaker tending to an elderly bather. Shampoo shelves made by the tile installer are incorporated into the liner trim tiles. The herringbone mosaic tiles on the shower border and floor update the traditional elements of the rest of the bath, as does the leather finish countertop.
Budget savers included purchasing the tile and prefab countertops at a store close-out sale, and using white IKEA cabinets throughout. Using a hand-held shower on a bracket eliminated the need for a second stationary showerhead and diverter, saving on plumbing costs, as well.
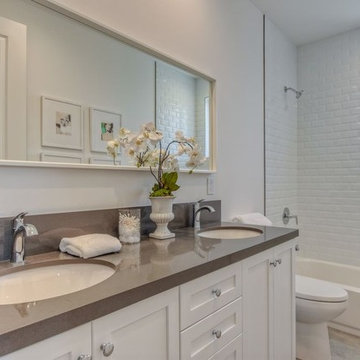
Candy
Inspiration for a small contemporary master bathroom in Los Angeles with open cabinets, white cabinets, an alcove tub, a shower/bathtub combo, a one-piece toilet, white tile, matchstick tile, white walls, ceramic floors, a trough sink, granite benchtops, beige floor, an open shower and grey benchtops.
Inspiration for a small contemporary master bathroom in Los Angeles with open cabinets, white cabinets, an alcove tub, a shower/bathtub combo, a one-piece toilet, white tile, matchstick tile, white walls, ceramic floors, a trough sink, granite benchtops, beige floor, an open shower and grey benchtops.
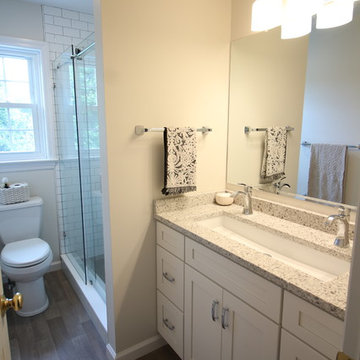
This bathroom is shared by a family of four, and can be close quarters in the mornings with a cramped shower and single vanity. However, without having anywhere to expand into, the bathroom size could not be changed. Our solution was to keep it bright and clean. By removing the tub and having a clear shower door, you give the illusion of more open space. The previous tub/shower area was cut down a few inches in order to put a 48" vanity in, which allowed us to add a trough sink and double faucets. Though the overall size only changed a few inches, they are now able to have two people utilize the sink area at the same time. White subway tile with gray grout, hexagon shower floor and accents, wood look vinyl flooring, and a white vanity kept this bathroom classic and bright.
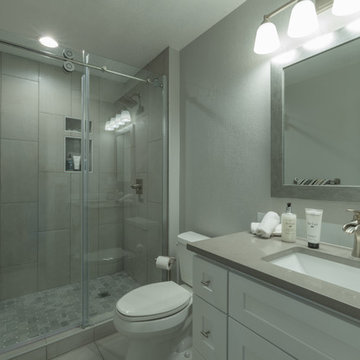
Martinescu Photography
This is an example of a mid-sized contemporary bathroom in Seattle with recessed-panel cabinets, white cabinets, an open shower, a two-piece toilet, white tile, stone tile, grey walls, an undermount sink, engineered quartz benchtops, beige floor and a sliding shower screen.
This is an example of a mid-sized contemporary bathroom in Seattle with recessed-panel cabinets, white cabinets, an open shower, a two-piece toilet, white tile, stone tile, grey walls, an undermount sink, engineered quartz benchtops, beige floor and a sliding shower screen.
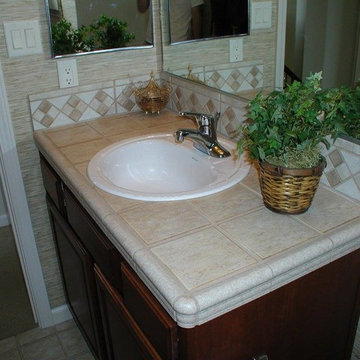
Photo of a mid-sized traditional master bathroom in Other with recessed-panel cabinets, dark wood cabinets, an alcove tub, an alcove shower, a two-piece toilet, beige tile, ceramic tile, grey walls, ceramic floors, an undermount sink, tile benchtops, beige floor and a hinged shower door.
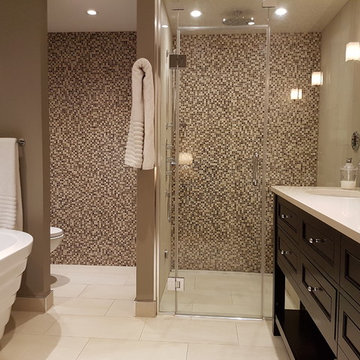
The client's brief was to gut a dated bathroom with a built-in corner tub, tiny shower and 1970's light oak vanity cabinet with a single sink.
They requested a large steam shower with a built-in seat and a vanity cabinet with two sinks. By reconfiguring the room layout, I was able to incorporate a free standing bathtub and separate the toilet from the main part of the room. This bathroom features a heated floor and a sill-less shower. The glass and marble mosaic tile adds texture and interest to the space.
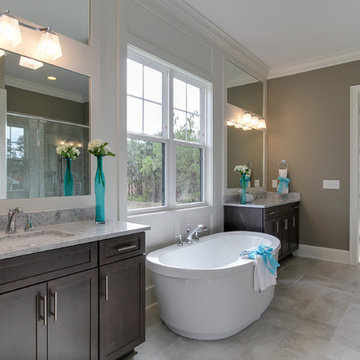
Photos by Tad Davis
Large transitional master bathroom in Raleigh with recessed-panel cabinets, grey cabinets, a freestanding tub, beige tile, ceramic tile, ceramic floors, an undermount sink, marble benchtops, an alcove shower, beige walls, beige floor and a hinged shower door.
Large transitional master bathroom in Raleigh with recessed-panel cabinets, grey cabinets, a freestanding tub, beige tile, ceramic tile, ceramic floors, an undermount sink, marble benchtops, an alcove shower, beige walls, beige floor and a hinged shower door.
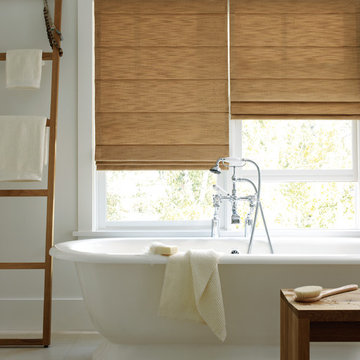
Hunter Douglas Design Studio™ Roman Shades with Cordlock
This is an example of a large transitional master bathroom in New York with a freestanding tub, white walls, ceramic floors and beige floor.
This is an example of a large transitional master bathroom in New York with a freestanding tub, white walls, ceramic floors and beige floor.
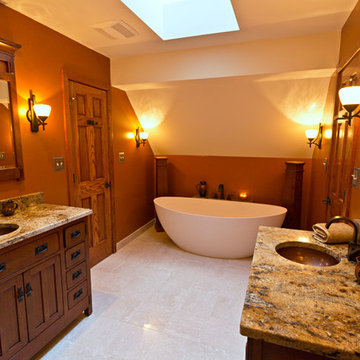
The SW-131S is the smallest sized oval freestanding and symmetrical modern type bathtub in its series. It is designed to look unique and simple, yet stylish. All of our bathtubs are made of durable white stone resin composite and available in a matte or glossy finish. Its height from drain to overflow will give plenty of space for two individuals to enjoy a comfortable relaxing bathtub experience. This tub combines elegance, durability, and convenience with its high-quality construction and chic modern design. This sophisticated oval designed freestanding tub will surely be the center of attention and will add a contemporary feel to your new bathroom. The SW-131S is a single person bathtub and will be a great addition to a bathroom design that will transition in the future.
Item#: SW-131S
Product Size (inches): 63 L x 31.5 W x 21.7 H inches
Material: Solid Surface/Stone Resin
Color / Finish: Matte White (Glossy Optional)
Product Weight: 333 lbs
Water Capacity: 92 Gallons
Drain to Overflow: 13.4 Inches
FEATURES
This bathtub comes with: A complimentary pop-up drain (Does NOT include any additional piping). All of our bathtubs come equipped with an overflow. The overflow is built integral to the body of the bathtub and leads down to the drain assembly (provided for free). There is only one rough-in waste pipe necessary to drain both the overflow and drain assembly (no visible piping). Please ensure that all of the seals are tightened properly to prevent leaks before completing installation.
If you require an easier installation for our free standing bathtubs, look into purchasing the Bathtub Rough-In Drain Kit for Free Standing Bathtubs.
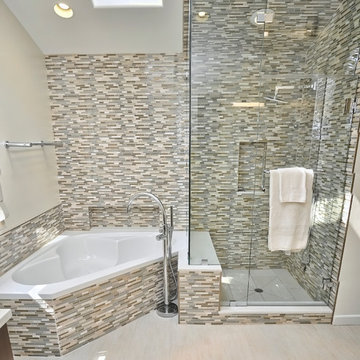
Roman Sebek Photography
Mid-sized contemporary master bathroom in Los Angeles with a corner tub, multi-coloured tile, mosaic tile, porcelain floors, a corner shower, white walls, beige floor and a hinged shower door.
Mid-sized contemporary master bathroom in Los Angeles with a corner tub, multi-coloured tile, mosaic tile, porcelain floors, a corner shower, white walls, beige floor and a hinged shower door.
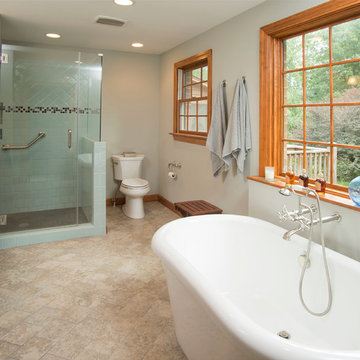
We designed this oak trim bathroom for John and Kate - it includes a frameless shower, two person soaking tub with a wall-mount tub filler.
Design ideas for a mid-sized traditional master bathroom in Other with blue tile, an undermount sink, raised-panel cabinets, medium wood cabinets, marble benchtops, a freestanding tub, a corner shower, a two-piece toilet, white walls, ceramic floors, beige floor and a hinged shower door.
Design ideas for a mid-sized traditional master bathroom in Other with blue tile, an undermount sink, raised-panel cabinets, medium wood cabinets, marble benchtops, a freestanding tub, a corner shower, a two-piece toilet, white walls, ceramic floors, beige floor and a hinged shower door.

Welcome to a harmonious blend of warmth and contemporary elegance in our latest bathroom design project. This thoughtfully curated space balances modern aesthetics with inviting elements, creating a sanctuary that is both functional and visually appealing.
Key Design Elements:
Brushed Bronze Brassware:
The bathroom features brushed bronze faucets and fixtures, adding a touch of sophistication and warmth. The muted golden tones bring a sense of luxury while seamlessly integrating with the overall design.
Metallic Feature Wall Tile:
A striking metallic feature wall serves as the focal point of the space. The reflective surface adds depth and visual interest, creating a dynamic backdrop that complements the brushed bronze accents throughout the room.
Walk-In Wet Room Tiles Shower:
The shower area is transformed into a luxurious walk-in wet room, enhancing both accessibility and style. Large, neutral-toned tiles create a seamless and spa-like atmosphere, while the open design adds an element of modernity.
Round LED Backlit Mirror:
A round LED backlit mirror takes centre stage above the basin, providing both functional and aesthetic benefits. The soft, diffused lighting not only serves practical purposes but also contributes to the warm and inviting ambiance of the bathroom.
Wall-Mounted Basin Unit and WC:
The basin unit and WC are elegantly integrated into a wall-mounted design, optimizing space and contributing to the contemporary aesthetic. Clean lines and minimalist forms maintain a sense of simplicity, creating a serene atmosphere.
Colour Palette:
A warm and neutral colour palette dominates the space, with earthy tones and soft hues creating a calming environment. This palette enhances the inviting feel of the bathroom while ensuring a timeless appeal.
Accessories and Finishing Touches:
Overall Ambiance:
The resulting bathroom design exudes a sense of contemporary elegance with its brushed bronze accents, metallic feature wall, and modern fixtures. The warm and inviting atmosphere ensures that this space is not just a functional area but a retreat where one can unwind and indulge in a luxurious bathing experience.
This project represents a seamless fusion of functionality and aesthetics, where every design element is carefully chosen to create a bathroom that is both a practical space and a visual delight.

A deux pas du canal de l’Ourq dans le XIXè arrondissement de Paris, cet appartement était bien loin d’en être un. Surface vétuste et humide, corroborée par des problématiques structurelles importantes, le local ne présentait initialement aucun atout. Ce fut sans compter sur la faculté de projection des nouveaux acquéreurs et d’un travail important en amont du bureau d’étude Védia Ingéniérie, que cet appartement de 27m2 a pu se révéler. Avec sa forme rectangulaire et ses 3,00m de hauteur sous plafond, le potentiel de l’enveloppe architecturale offrait à l’équipe d’Ameo Concept un terrain de jeu bien prédisposé. Le challenge : créer un espace nuit indépendant et allier toutes les fonctionnalités d’un appartement d’une surface supérieure, le tout dans un esprit chaleureux reprenant les codes du « bohème chic ». Tout en travaillant les verticalités avec de nombreux rangements se déclinant jusqu’au faux plafond, une cuisine ouverte voit le jour avec son espace polyvalent dinatoire/bureau grâce à un plan de table rabattable, une pièce à vivre avec son canapé trois places, une chambre en second jour avec dressing, une salle d’eau attenante et un sanitaire séparé. Les surfaces en cannage se mêlent au travertin naturel, essences de chêne et zelliges aux nuances sables, pour un ensemble tout en douceur et caractère. Un projet clé en main pour cet appartement fonctionnel et décontracté destiné à la location.
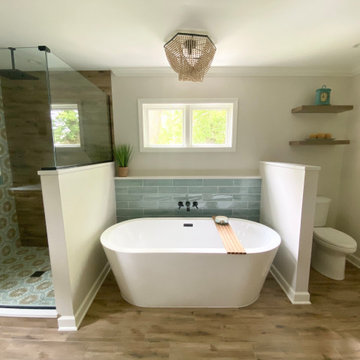
This is an example of a large transitional master bathroom in Chicago with flat-panel cabinets, beige cabinets, a freestanding tub, an open shower, a two-piece toilet, blue tile, ceramic tile, beige walls, porcelain floors, an undermount sink, engineered quartz benchtops, beige floor, a hinged shower door, white benchtops, a niche, a double vanity and a freestanding vanity.
Bathroom Design Ideas with Beige Floor
9