Bathroom Design Ideas with Beige Tile and a Single Vanity
Refine by:
Budget
Sort by:Popular Today
161 - 180 of 8,703 photos
Item 1 of 3
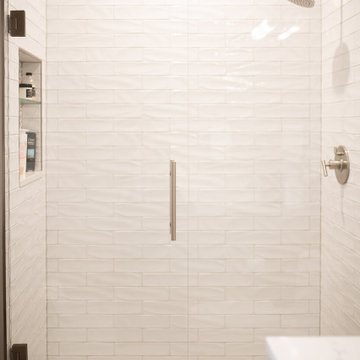
Photo of a mid-sized contemporary 3/4 bathroom in Denver with shaker cabinets, white cabinets, an alcove shower, a one-piece toilet, beige tile, ceramic tile, beige walls, ceramic floors, an undermount sink, engineered quartz benchtops, beige floor, a hinged shower door, white benchtops, a niche, a single vanity and a built-in vanity.
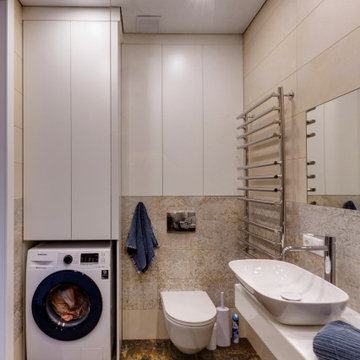
Inspiration for a mid-sized contemporary 3/4 bathroom in Other with a wall-mount toilet, beige tile, porcelain tile, a vessel sink, brown floor, white benchtops, a laundry, a floating vanity and a single vanity.
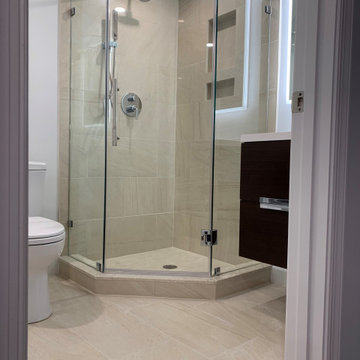
Mid-sized contemporary 3/4 bathroom in DC Metro with flat-panel cabinets, brown cabinets, a corner shower, a two-piece toilet, beige tile, cement tile, white walls, cement tiles, laminate benchtops, beige floor, a hinged shower door, white benchtops, a single vanity and a floating vanity.
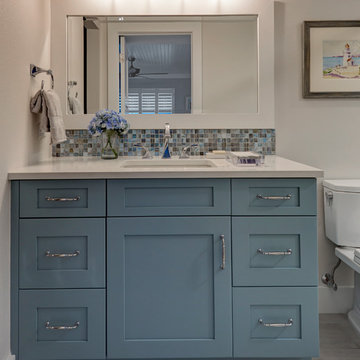
This Condo has been in the family since it was first built. And it was in desperate need of being renovated. The kitchen was isolated from the rest of the condo. The laundry space was an old pantry that was converted. We needed to open up the kitchen to living space to make the space feel larger. By changing the entrance to the first guest bedroom and turn in a den with a wonderful walk in owners closet.
Then we removed the old owners closet, adding that space to the guest bath to allow us to make the shower bigger. In addition giving the vanity more space.
The rest of the condo was updated. The master bath again was tight, but by removing walls and changing door swings we were able to make it functional and beautiful all that the same time.
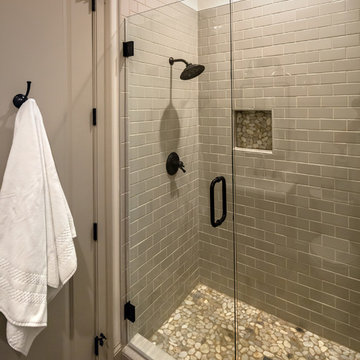
The spa like bathroom is a calming retreat after a day at the lake.
This is an example of a small traditional 3/4 bathroom in Atlanta with subway tile, a hinged shower door, shaker cabinets, a one-piece toilet, white walls, light hardwood floors, an undermount sink, brown floor, distressed cabinets, beige tile, white benchtops, engineered quartz benchtops, a niche and a single vanity.
This is an example of a small traditional 3/4 bathroom in Atlanta with subway tile, a hinged shower door, shaker cabinets, a one-piece toilet, white walls, light hardwood floors, an undermount sink, brown floor, distressed cabinets, beige tile, white benchtops, engineered quartz benchtops, a niche and a single vanity.
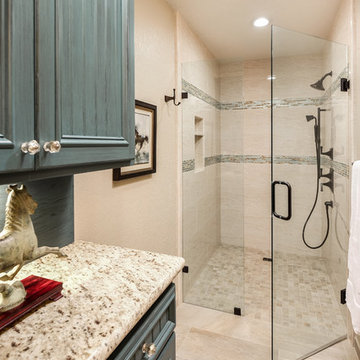
This is an example of a mid-sized country master bathroom in Sacramento with shaker cabinets, medium wood cabinets, an alcove shower, a one-piece toilet, beige tile, porcelain tile, beige walls, porcelain floors, an undermount sink, granite benchtops, beige floor, a hinged shower door, beige benchtops, a single vanity and a built-in vanity.
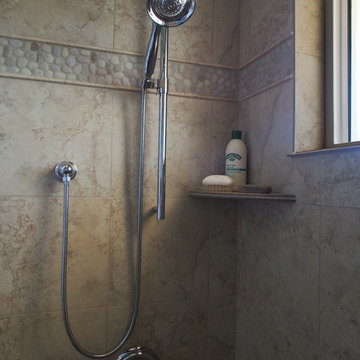
Beautiful tile and a flexible hand-held shower head makes for a soothing bathing experience.
Photo: A Kitchen That Works LLC
This is an example of a small transitional 3/4 bathroom in Seattle with an undermount sink, recessed-panel cabinets, medium wood cabinets, granite benchtops, an alcove tub, a shower/bathtub combo, a two-piece toilet, beige tile, blue walls, porcelain floors, beige floor, a shower curtain, multi-coloured benchtops, a single vanity and a built-in vanity.
This is an example of a small transitional 3/4 bathroom in Seattle with an undermount sink, recessed-panel cabinets, medium wood cabinets, granite benchtops, an alcove tub, a shower/bathtub combo, a two-piece toilet, beige tile, blue walls, porcelain floors, beige floor, a shower curtain, multi-coloured benchtops, a single vanity and a built-in vanity.

Download our free ebook, Creating the Ideal Kitchen. DOWNLOAD NOW
Designed by: Susan Klimala, CKD, CBD
Photography by: Michael Kaskel
For more information on kitchen, bath and interior design ideas go to: www.kitchenstudio-ge.com

This is an example of a mid-sized master wet room bathroom in Other with glass-front cabinets, beige cabinets, a freestanding tub, a one-piece toilet, beige tile, limestone, beige walls, limestone floors, a wall-mount sink, limestone benchtops, beige floor, an open shower, beige benchtops, a single vanity and a built-in vanity.
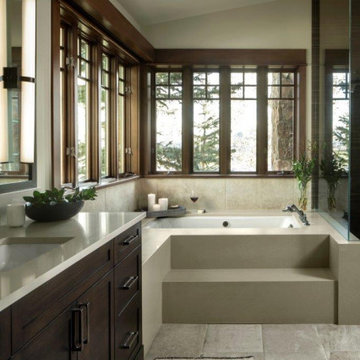
Design ideas for a small country master bathroom in Denver with dark wood cabinets, beige walls, beige benchtops, shaker cabinets, an undermount tub, beige tile, an undermount sink, grey floor, a single vanity, vaulted and a built-in vanity.
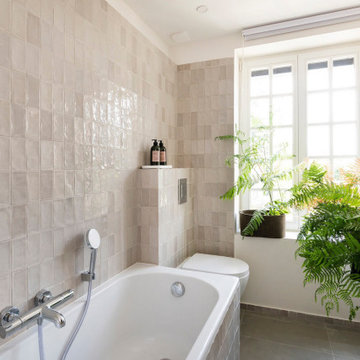
Design ideas for a scandinavian master bathroom with an undermount tub, a wall-mount toilet, beige tile, porcelain tile, beige walls, ceramic floors, a wall-mount sink, beige floor, white benchtops and a single vanity.

Photo of a small modern master bathroom in Cardiff with an open shower, a wall-mount toilet, beige tile, porcelain tile, blue walls, porcelain floors, a vessel sink, tile benchtops, beige floor, an open shower, brown benchtops, a niche and a single vanity.
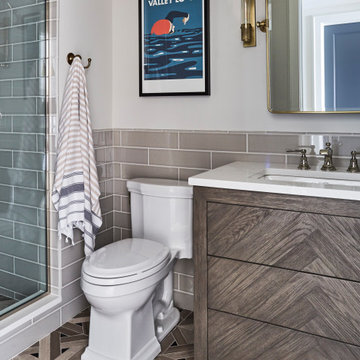
KitchenLab Interiors’ first, entirely new construction project in collaboration with GTH architects who designed the residence. KLI was responsible for all interior finishes, fixtures, furnishings, and design including the stairs, casework, interior doors, moldings and millwork. KLI also worked with the client on selecting the roof, exterior stucco and paint colors, stone, windows, and doors. The homeowners had purchased the existing home on a lakefront lot of the Valley Lo community in Glenview, thinking that it would be a gut renovation, but when they discovered a host of issues including mold, they decided to tear it down and start from scratch. The minute you look out the living room windows, you feel as though you're on a lakeside vacation in Wisconsin or Michigan. We wanted to help the homeowners achieve this feeling throughout the house - merging the causal vibe of a vacation home with the elegance desired for a primary residence. This project is unique and personal in many ways - Rebekah and the homeowner, Lorie, had grown up together in a small suburb of Columbus, Ohio. Lorie had been Rebekah's babysitter and was like an older sister growing up. They were both heavily influenced by the style of the late 70's and early 80's boho/hippy meets disco and 80's glam, and both credit their moms for an early interest in anything related to art, design, and style. One of the biggest challenges of doing a new construction project is that it takes so much longer to plan and execute and by the time tile and lighting is installed, you might be bored by the selections of feel like you've seen them everywhere already. “I really tried to pull myself, our team and the client away from the echo-chamber of Pinterest and Instagram. We fell in love with counter stools 3 years ago that I couldn't bring myself to pull the trigger on, thank god, because then they started showing up literally everywhere", Rebekah recalls. Lots of one of a kind vintage rugs and furnishings make the home feel less brand-spanking new. The best projects come from a team slightly outside their comfort zone. One of the funniest things Lorie says to Rebekah, "I gave you everything you wanted", which is pretty hilarious coming from a client to a designer.
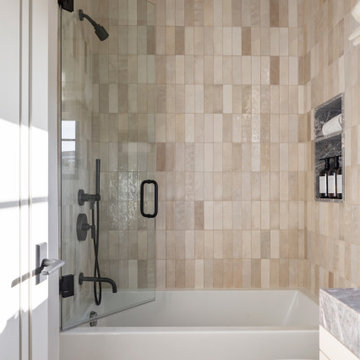
Photo of a mid-sized 3/4 bathroom in Los Angeles with flat-panel cabinets, brown cabinets, an alcove tub, a shower/bathtub combo, a one-piece toilet, beige tile, terra-cotta tile, white walls, an undermount sink, marble benchtops, a hinged shower door, brown benchtops, a single vanity and a built-in vanity.

This Waukesha bathroom remodel was unique because the homeowner needed wheelchair accessibility. We designed a beautiful master bathroom and met the client’s ADA bathroom requirements.
Original Space
The old bathroom layout was not functional or safe. The client could not get in and out of the shower or maneuver around the vanity or toilet. The goal of this project was ADA accessibility.
ADA Bathroom Requirements
All elements of this bathroom and shower were discussed and planned. Every element of this Waukesha master bathroom is designed to meet the unique needs of the client. Designing an ADA bathroom requires thoughtful consideration of showering needs.
Open Floor Plan – A more open floor plan allows for the rotation of the wheelchair. A 5-foot turning radius allows the wheelchair full access to the space.
Doorways – Sliding barn doors open with minimal force. The doorways are 36” to accommodate a wheelchair.
Curbless Shower – To create an ADA shower, we raised the sub floor level in the bedroom. There is a small rise at the bedroom door and the bathroom door. There is a seamless transition to the shower from the bathroom tile floor.
Grab Bars – Decorative grab bars were installed in the shower, next to the toilet and next to the sink (towel bar).
Handheld Showerhead – The handheld Delta Palm Shower slips over the hand for easy showering.
Shower Shelves – The shower storage shelves are minimalistic and function as handhold points.
Non-Slip Surface – Small herringbone ceramic tile on the shower floor prevents slipping.
ADA Vanity – We designed and installed a wheelchair accessible bathroom vanity. It has clearance under the cabinet and insulated pipes.
Lever Faucet – The faucet is offset so the client could reach it easier. We installed a lever operated faucet that is easy to turn on/off.
Integrated Counter/Sink – The solid surface counter and sink is durable and easy to clean.
ADA Toilet – The client requested a bidet toilet with a self opening and closing lid. ADA bathroom requirements for toilets specify a taller height and more clearance.
Heated Floors – WarmlyYours heated floors add comfort to this beautiful space.
Linen Cabinet – A custom linen cabinet stores the homeowners towels and toiletries.
Style
The design of this bathroom is light and airy with neutral tile and simple patterns. The cabinetry matches the existing oak woodwork throughout the home.

Inspiration for a small 3/4 bathroom in Chicago with flat-panel cabinets, dark wood cabinets, an alcove shower, a two-piece toilet, beige tile, stone tile, beige walls, ceramic floors, an undermount sink, engineered quartz benchtops, a shower curtain, beige benchtops, a single vanity and a freestanding vanity.
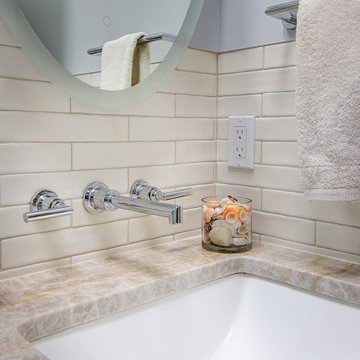
Guest Bathroom remodel in North Fork vacation house. The stone floor flows straight through to the shower eliminating the need for a curb. A stationary glass panel keeps the water in and eliminates the need for a door. Mother of pearl tile on the long wall with a recessed niche creates a soft focal wall.
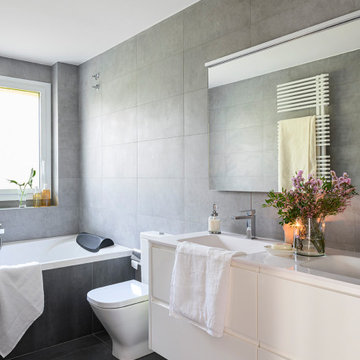
Inspiration for a mid-sized contemporary master bathroom in Other with flat-panel cabinets, light wood cabinets, beige tile, cement tile, wood benchtops, brown benchtops, a single vanity and a floating vanity.
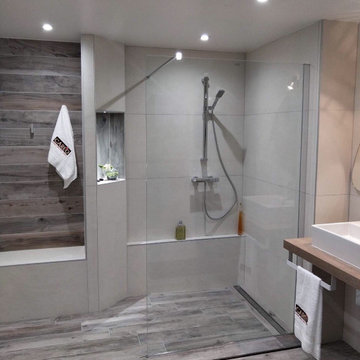
La surface était importante (9m2) et l'idée était de garder cette sensation d'espace tout en ayant un confort d'utilisation pour 2 personnes retraitées.
On a crée une zone vestiaire, une tablette basse ds la douche ( hauteur définie avec Mme) pour se laver les pieds sans efforts, une niche haute pour les shampoings, une douche ouverte avec paroi transparente permettent de ne pas fermer l'espace.

Transitional kids bathroom in Brisbane with shaker cabinets, light wood cabinets, an open shower, a one-piece toilet, beige tile, porcelain tile, blue walls, ceramic floors, a vessel sink, marble benchtops, beige floor, an open shower, multi-coloured benchtops, a niche, a single vanity, a floating vanity and planked wall panelling.
Bathroom Design Ideas with Beige Tile and a Single Vanity
9