Bathroom Design Ideas with Beige Tile and a Wall-mount Sink
Refine by:
Budget
Sort by:Popular Today
81 - 100 of 3,503 photos
Item 1 of 3
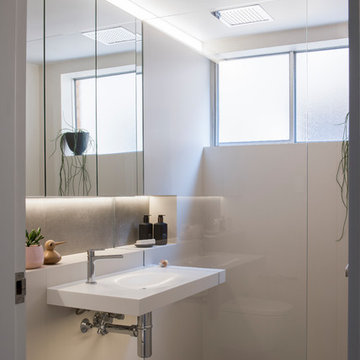
Project Description
Set on the 2nd floor of a 1950’s modernist apartment building in the sought after Sydney Lower North Shore suburb of Mosman, this apartments only bathroom was in dire need of a lift. The building itself well kept with features of oversized windows/sliding doors overlooking lovely gardens, concrete slab cantilevers, great orientation for capturing the sun and those sleek 50’s modern lines.
It is home to Stephen & Karen, a professional couple who renovated the interior of the apartment except for the lone, very outdated bathroom. That was still stuck in the 50’s – they saved the best till last.
Structural Challenges
Very small room - 3.5 sq. metres;
Door, window and wall placement fixed;
Plumbing constraints due to single skin brick walls and outdated pipes;
Low ceiling,
Inadequate lighting &
Poor fixture placement.
Client Requirements
Modern updated bathroom;
NO BATH required;
Clean lines reflecting the modernist architecture
Easy to clean, minimal grout;
Maximize storage, niche and
Good lighting
Design Statement
You could not swing a cat in there! Function and efficiency of flow is paramount with small spaces and ensuring there was a single transition area was on top of the designer’s mind. The bathroom had to be easy to use, and the lines had to be clean and minimal to compliment the 1950’s architecture (and to make this tiny space feel bigger than it actual was). As the bath was not used regularly, it was the first item to be removed. This freed up floor space and enhanced the flow as considered above.
Due to the thin nature of the walls and plumbing constraints, the designer built up the wall (basin elevation) in parts to allow the plumbing to be reconfigured. This added depth also allowed for ample recessed overhead mirrored wall storage and a niche to be built into the shower. As the overhead units provided enough storage the basin was wall hung with no storage under. This coupled with the large format light coloured tiles gave the small room the feeling of space it required. The oversized tiles are effortless to clean, as is the solid surface material of the washbasin. The lighting is also enhanced by these materials and therefore kept quite simple. LEDS are fixed above and below the joinery and also a sensor activated LED light was added under the basin to offer a touch a tech to the owners. The renovation of this bathroom is the final piece to complete this apartment reno, and as such this 50’s wonder is ready to live on in true modern style.
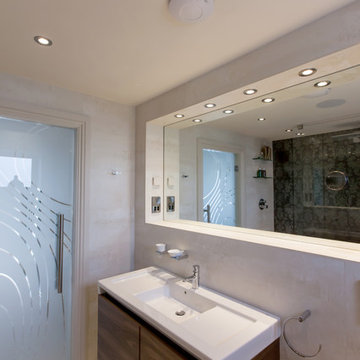
Adrian Richardson
This is an example of a mid-sized contemporary 3/4 bathroom in Other with flat-panel cabinets, white cabinets, an open shower, a wall-mount toilet, beige tile, porcelain tile, beige walls, porcelain floors and a wall-mount sink.
This is an example of a mid-sized contemporary 3/4 bathroom in Other with flat-panel cabinets, white cabinets, an open shower, a wall-mount toilet, beige tile, porcelain tile, beige walls, porcelain floors and a wall-mount sink.
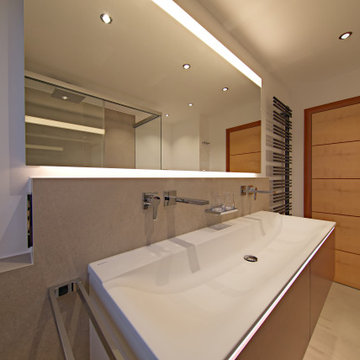
Photo of a large modern 3/4 bathroom in Munich with flat-panel cabinets, medium wood cabinets, a corner shower, a wall-mount toilet, beige tile, stone tile, white walls, a wall-mount sink, solid surface benchtops, beige floor, a sliding shower screen, white benchtops, a double vanity and a floating vanity.
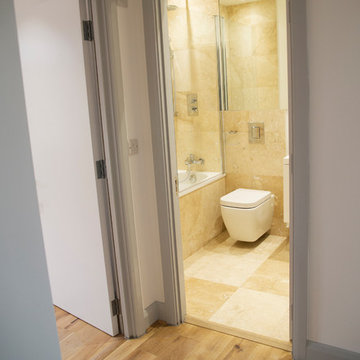
Conversion of a city maisonette to three self contained flats comprising first floor, third floor and roof extensions, full renovation and refurbishment throughout to create three self contained flats.
A subtle grey and white colour palette was used throughout with hardwood flooring, Howdens kitchens and bespoke splashbacks in each kitchen.
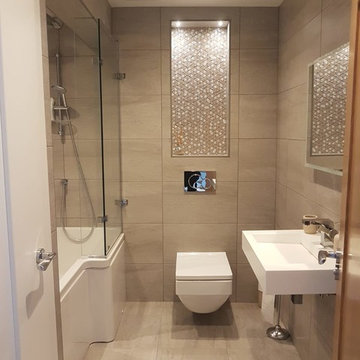
The clients wanted to create a modern and contemporary new home while ensuring that it was comfortable and practical for their family. The exiting house went through a re-build. We worked room by room creating the design and scheme for each space ensuring there was a nice flow between the rooms. The focal point of the house had to be the entrance. We added this stunning chandelier and used that as a point of reference for the other spaces. Adding lots of coppers and warm tones to complete the look.
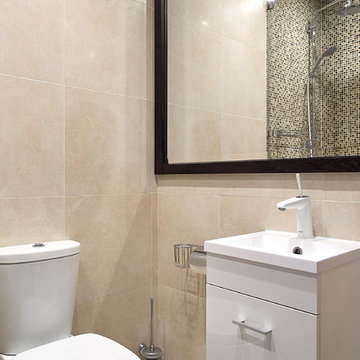
Design ideas for a small contemporary 3/4 bathroom in Moscow with flat-panel cabinets, white cabinets, a corner shower, a wall-mount toilet, beige tile, ceramic tile, beige walls, ceramic floors, a wall-mount sink, beige floor and a hinged shower door.
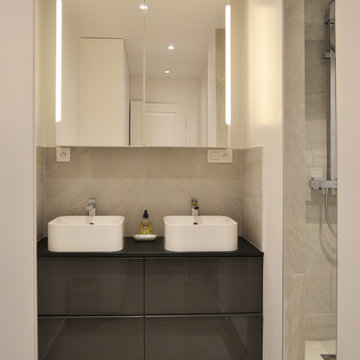
Design ideas for a mid-sized contemporary 3/4 bathroom in Paris with an open shower, beige tile, ceramic tile, white walls, ceramic floors, a wall-mount sink, laminate benchtops and beige floor.
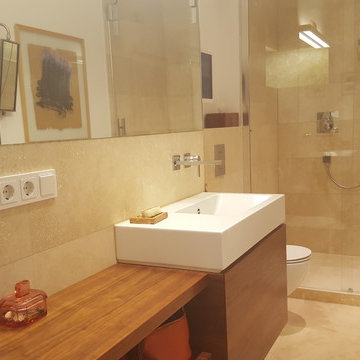
Fotos: Irene Kosok
Inspiration for a contemporary 3/4 bathroom in Berlin with flat-panel cabinets, dark wood cabinets, an alcove shower, a wall-mount toilet, beige tile, travertine, beige walls, travertine floors, a wall-mount sink, stainless steel benchtops, beige floor and a sliding shower screen.
Inspiration for a contemporary 3/4 bathroom in Berlin with flat-panel cabinets, dark wood cabinets, an alcove shower, a wall-mount toilet, beige tile, travertine, beige walls, travertine floors, a wall-mount sink, stainless steel benchtops, beige floor and a sliding shower screen.
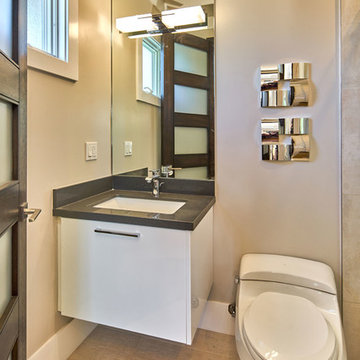
Robin McCarthy, Architect and Mark Pinkerton Photography
Small contemporary kids bathroom in San Francisco with flat-panel cabinets, white cabinets, a corner shower, a one-piece toilet, beige tile, porcelain tile, beige walls, porcelain floors, a wall-mount sink and engineered quartz benchtops.
Small contemporary kids bathroom in San Francisco with flat-panel cabinets, white cabinets, a corner shower, a one-piece toilet, beige tile, porcelain tile, beige walls, porcelain floors, a wall-mount sink and engineered quartz benchtops.
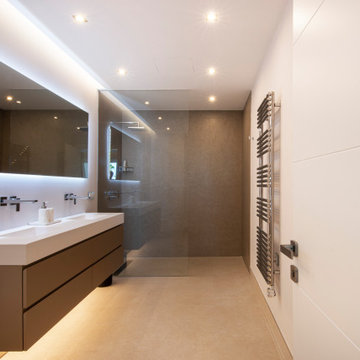
Luxury En suite Double Sink Vanity Unit & Shower
Photo of a mid-sized modern master wet room bathroom in Malaga with flat-panel cabinets, beige cabinets, a wall-mount toilet, beige tile, porcelain tile, beige walls, porcelain floors, a wall-mount sink, solid surface benchtops, beige floor, an open shower, a double vanity, a floating vanity and coffered.
Photo of a mid-sized modern master wet room bathroom in Malaga with flat-panel cabinets, beige cabinets, a wall-mount toilet, beige tile, porcelain tile, beige walls, porcelain floors, a wall-mount sink, solid surface benchtops, beige floor, an open shower, a double vanity, a floating vanity and coffered.
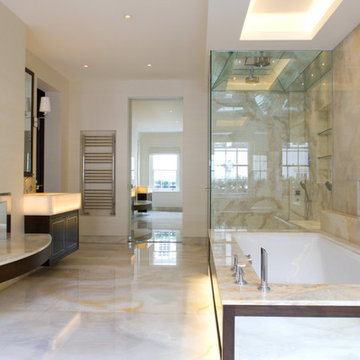
Architecture and Interior Design by PTP Architects; Project Management and Photographs by Finchatton; Works by Martinisation
This is an example of a large contemporary master bathroom in London with beaded inset cabinets, brown cabinets, an undermount tub, an open shower, beige tile, marble, beige walls, marble floors, a wall-mount sink, onyx benchtops, beige floor, a hinged shower door, beige benchtops, an enclosed toilet, a double vanity and a floating vanity.
This is an example of a large contemporary master bathroom in London with beaded inset cabinets, brown cabinets, an undermount tub, an open shower, beige tile, marble, beige walls, marble floors, a wall-mount sink, onyx benchtops, beige floor, a hinged shower door, beige benchtops, an enclosed toilet, a double vanity and a floating vanity.
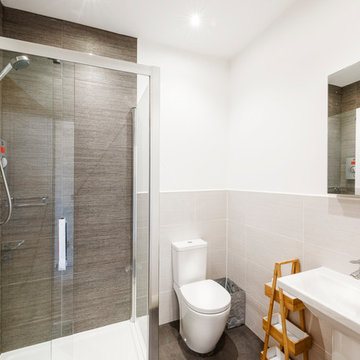
Photo of a small modern master bathroom in West Midlands with a corner shower, a two-piece toilet, beige tile, ceramic tile, beige walls, cement tiles, a wall-mount sink, brown floor and a sliding shower screen.
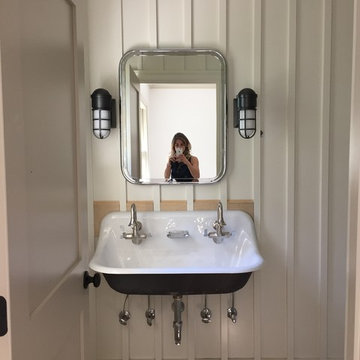
All interior millwork designed by Whitney McGregor. Lighting, mirror, sink, fixtures and tile selected by Whitney McGregor.
Photo of a mid-sized country kids bathroom in Other with beige tile, white walls, ceramic floors, a wall-mount sink and multi-coloured floor.
Photo of a mid-sized country kids bathroom in Other with beige tile, white walls, ceramic floors, a wall-mount sink and multi-coloured floor.
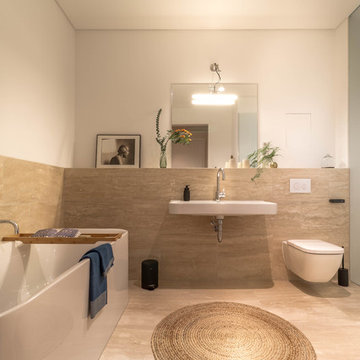
Anto Jularic
Mid-sized contemporary 3/4 bathroom in Berlin with a freestanding tub, a wall-mount toilet, beige tile, stone slab, limestone floors, a wall-mount sink, beige floor and white walls.
Mid-sized contemporary 3/4 bathroom in Berlin with a freestanding tub, a wall-mount toilet, beige tile, stone slab, limestone floors, a wall-mount sink, beige floor and white walls.
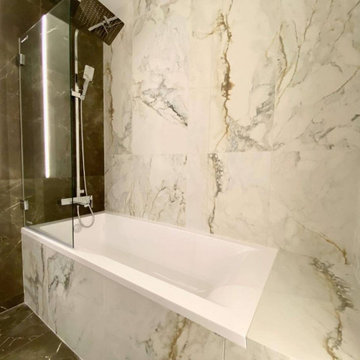
Современный ремонт однокомнатной квартиры
Mid-sized contemporary master bathroom in Moscow with flat-panel cabinets, brown cabinets, an undermount tub, a shower/bathtub combo, a wall-mount toilet, beige tile, ceramic tile, beige walls, ceramic floors, a wall-mount sink, wood benchtops, brown floor, an open shower, brown benchtops, an enclosed toilet, a single vanity and a floating vanity.
Mid-sized contemporary master bathroom in Moscow with flat-panel cabinets, brown cabinets, an undermount tub, a shower/bathtub combo, a wall-mount toilet, beige tile, ceramic tile, beige walls, ceramic floors, a wall-mount sink, wood benchtops, brown floor, an open shower, brown benchtops, an enclosed toilet, a single vanity and a floating vanity.
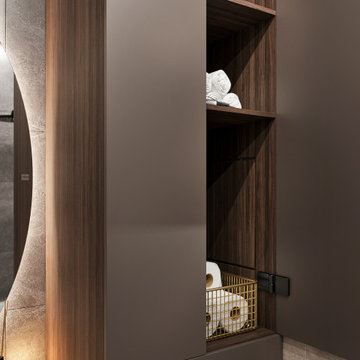
Ванная комната, проект евродвушки 45 м2, Москва
Photo of a small master bathroom in Other with flat-panel cabinets, a drop-in tub, beige tile, porcelain tile, beige walls, porcelain floors, a wall-mount sink, beige floor, white benchtops, a laundry, a single vanity and a floating vanity.
Photo of a small master bathroom in Other with flat-panel cabinets, a drop-in tub, beige tile, porcelain tile, beige walls, porcelain floors, a wall-mount sink, beige floor, white benchtops, a laundry, a single vanity and a floating vanity.
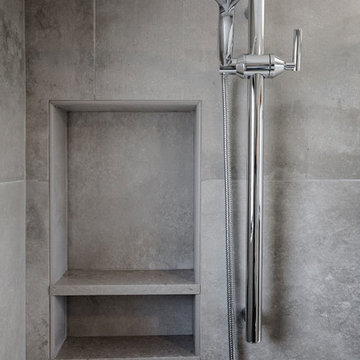
Hose style shower heads have become especially popular for age-in-place style bathrooms. This particular chrome shower head is simplistic and bold, and the fixture doubles as a steady grab-bar. The inset shelf detail includes two shelves, which allow for both large and small bathing supplies like soaps and shampoos. The large 12" x 24" tiles simplify the look of this modern bathroom.
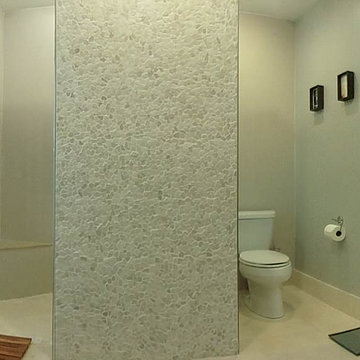
Mid-sized contemporary 3/4 bathroom in Miami with flat-panel cabinets, dark wood cabinets, a corner shower, a two-piece toilet, beige tile, porcelain tile, brown walls, porcelain floors, a wall-mount sink and solid surface benchtops.
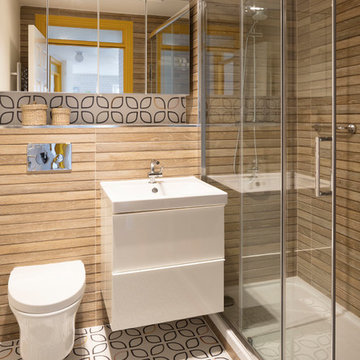
Inspiration for a small scandinavian master bathroom in Dublin with flat-panel cabinets, white cabinets, an alcove shower, a wall-mount toilet, beige tile, porcelain tile, beige walls, porcelain floors, a wall-mount sink, multi-coloured floor and a sliding shower screen.
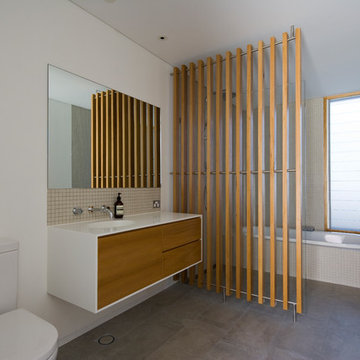
The North Shore House project involves the renovation of a narrow Victorian house with great streetscape appeal but outdated interiors and spatial layouts.
The former plan was structured by a north south corridor along the eastern edge of the house connecting rooms facing west to the side boundary. A recent split level addition at the rear had placed a small family room at garden level with the kitchen and dining room situated above.
Our principle strategy was to restructure the living spaces at the rear of the house to bring these onto a single level in a functional arrangement, and with their primary aspect to the north.
A key design intention was to compose the living spaces with an unexpected scale combined with an expansive outlook in contrast with the narrowness and confined sense of space of the old house.
The planning arrangement establishes a new stair perpendicular to the corridor in the old house to re-orient the aspect of the new spaces northward. The side walls are pushed toward each boundary to maximise the living room frontage to the north. A broad new kitchen lies against the stair looking out over the living and dining spaces to the rear garden and view. And a substantial garage with ancillary spaces at the lower ground level is provided as foundation to a new elevated garden terrace that sits as a seamless extension of the interior.
The architecture of the new work is conceived to support the experiential contrast between the old and new. Whilst the new addition is rectilinear in form, it contains detail and material differences that give the new work a contemporary expression. The master bedroom suite is housed within an abstracted roof form that aligns with the old roof and enables a ‘top of wall’ datum to run through both parts of the house. At the lower level, the datum of the rusticated sandstone base to the old house is carried through in the concrete block walls of the garage. The use of colour across all surfaces continues the interplay to provide the final touch in reconciling new and old.
Bathroom Design Ideas with Beige Tile and a Wall-mount Sink
5