Bathroom Design Ideas with Beige Tile and Black Tile
Refine by:
Budget
Sort by:Popular Today
141 - 160 of 146,458 photos
Item 1 of 3
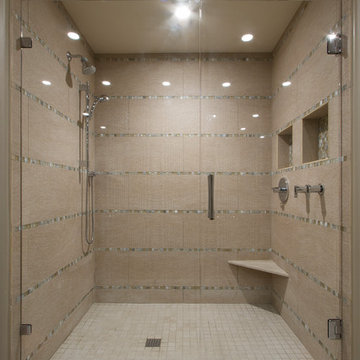
Connor Contracting, Taube Photography
This is an example of a mid-sized contemporary master bathroom in Phoenix with flat-panel cabinets, medium wood cabinets, an alcove shower, a two-piece toilet, beige tile, porcelain tile, beige walls, porcelain floors, a drop-in sink, quartzite benchtops, beige floor, a hinged shower door and beige benchtops.
This is an example of a mid-sized contemporary master bathroom in Phoenix with flat-panel cabinets, medium wood cabinets, an alcove shower, a two-piece toilet, beige tile, porcelain tile, beige walls, porcelain floors, a drop-in sink, quartzite benchtops, beige floor, a hinged shower door and beige benchtops.
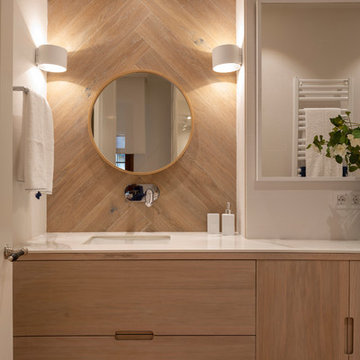
Proyecto, dirección y ejecución de obra de reforma integral de vivienda: Sube Interiorismo, Bilbao.
Estilismo: Sube Interiorismo, Bilbao. www.subeinteriorismo.com
Fotografía: Erlantz Biderbost
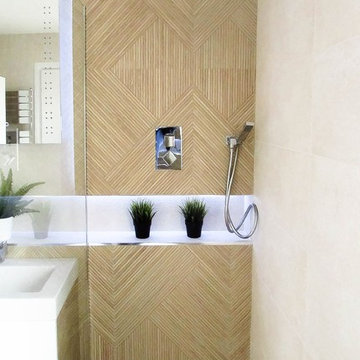
Elegant contemporary bathroom design with calm & light tones. We used tiles with effect of natural material finish, clean lines, recessed lighting with soft illumination and functional shelves with stream line.
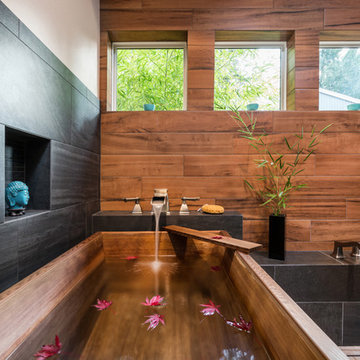
When our client wanted the design of their master bath to honor their Japanese heritage and emulate a Japanese bathing experience, they turned to us. They had very specific needs and ideas they needed help with — including blending Japanese design elements with their traditional Northwest-style home. The shining jewel of the project? An Ofuro soaking tub where the homeowners could relax, contemplate and meditate.
To learn more about this project visit our website:
https://www.neilkelly.com/blog/project_profile/japanese-inspired-spa/
To learn more about Neil Kelly Design Builder, Byron Kellar:
https://www.neilkelly.com/designers/byron_kellar/
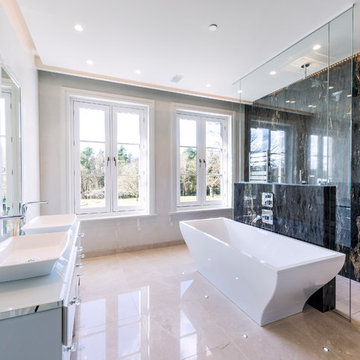
Design ideas for a contemporary master wet room bathroom in Other with a freestanding tub, black tile, grey walls, a vessel sink, beige floor, an open shower and white benchtops.
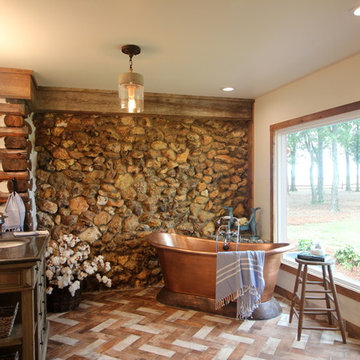
Renovation of a master bath suite, dressing room and laundry room in a log cabin farm house. Project involved expanding the space to almost three times the original square footage, which resulted in the attractive exterior rock wall becoming a feature interior wall in the bathroom, accenting the stunning copper soaking bathtub.
A two tone brick floor in a herringbone pattern compliments the variations of color on the interior rock and log walls. A large picture window near the copper bathtub allows for an unrestricted view to the farmland. The walk in shower walls are porcelain tiles and the floor and seat in the shower are finished with tumbled glass mosaic penny tile. His and hers vanities feature soapstone counters and open shelving for storage.
Concrete framed mirrors are set above each vanity and the hand blown glass and concrete pendants compliment one another.
Interior Design & Photo ©Suzanne MacCrone Rogers
Architectural Design - Robert C. Beeland, AIA, NCARB
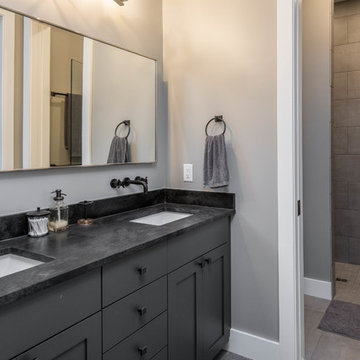
This is an example of a mid-sized country master bathroom in Other with shaker cabinets, brown cabinets, an alcove shower, a two-piece toilet, beige tile, mosaic tile, beige walls, porcelain floors, soapstone benchtops, beige floor, black benchtops and an undermount sink.
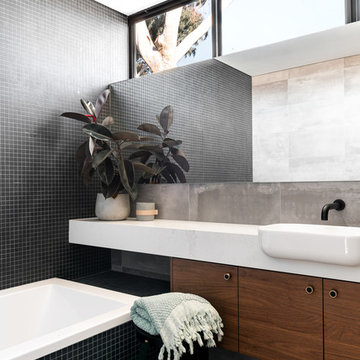
A four bedroom, two bathroom functional design that wraps around a central courtyard. This home embraces Mother Nature's natural light as much as possible. Whatever the season the sun has been embraced in the solar passive home, from the strategically placed north face openings directing light to the thermal mass exposed concrete slab, to the clerestory windows harnessing the sun into the exposed feature brick wall. Feature brickwork and concrete flooring flow from the interior to the exterior, marrying together to create a seamless connection. Rooftop gardens, thoughtful landscaping and cascading plants surrounding the alfresco and balcony further blurs this indoor/outdoor line.
Designer: Dalecki Design
Photographer: Dion Robeson
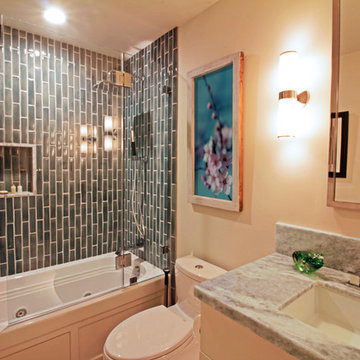
Inspiration for a small contemporary 3/4 bathroom in San Francisco with flat-panel cabinets, white cabinets, an alcove tub, a shower/bathtub combo, a two-piece toilet, black tile, ceramic tile, beige walls, bamboo floors, an undermount sink, granite benchtops, a hinged shower door and grey benchtops.
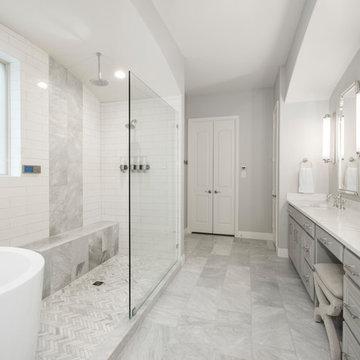
Our clients house was built in 2012, so it was not that outdated, it was just dark. The clients wanted to lighten the kitchen and create something that was their own, using more unique products. The master bath needed to be updated and they wanted the upstairs game room to be more functional for their family.
The original kitchen was very dark and all brown. The cabinets were stained dark brown, the countertops were a dark brown and black granite, with a beige backsplash. We kept the dark cabinets but lightened everything else. A new translucent frosted glass pantry door was installed to soften the feel of the kitchen. The main architecture in the kitchen stayed the same but the clients wanted to change the coffee bar into a wine bar, so we removed the upper cabinet door above a small cabinet and installed two X-style wine storage shelves instead. An undermount farm sink was installed with a 23” tall main faucet for more functionality. We replaced the chandelier over the island with a beautiful Arhaus Poppy large antique brass chandelier. Two new pendants were installed over the sink from West Elm with a much more modern feel than before, not to mention much brighter. The once dark backsplash was now a bright ocean honed marble mosaic 2”x4” a top the QM Calacatta Miel quartz countertops. We installed undercabinet lighting and added over-cabinet LED tape strip lighting to add even more light into the kitchen.
We basically gutted the Master bathroom and started from scratch. We demoed the shower walls, ceiling over tub/shower, demoed the countertops, plumbing fixtures, shutters over the tub and the wall tile and flooring. We reframed the vaulted ceiling over the shower and added an access panel in the water closet for a digital shower valve. A raised platform was added under the tub/shower for a shower slope to existing drain. The shower floor was Carrara Herringbone tile, accented with Bianco Venatino Honed marble and Metro White glossy ceramic 4”x16” tile on the walls. We then added a bench and a Kohler 8” rain showerhead to finish off the shower. The walk-in shower was sectioned off with a frameless clear anti-spot treated glass. The tub was not important to the clients, although they wanted to keep one for resale value. A Japanese soaker tub was installed, which the kids love! To finish off the master bath, the walls were painted with SW Agreeable Gray and the existing cabinets were painted SW Mega Greige for an updated look. Four Pottery Barn Mercer wall sconces were added between the new beautiful Distressed Silver leaf mirrors instead of the three existing over-mirror vanity bars that were originally there. QM Calacatta Miel countertops were installed which definitely brightened up the room!
Originally, the upstairs game room had nothing but a built-in bar in one corner. The clients wanted this to be more of a media room but still wanted to have a kitchenette upstairs. We had to remove the original plumbing and electrical and move it to where the new cabinets were. We installed 16’ of cabinets between the windows on one wall. Plank and Mill reclaimed barn wood plank veneers were used on the accent wall in between the cabinets as a backing for the wall mounted TV above the QM Calacatta Miel countertops. A kitchenette was installed to one end, housing a sink and a beverage fridge, so the clients can still have the best of both worlds. LED tape lighting was added above the cabinets for additional lighting. The clients love their updated rooms and feel that house really works for their family now.
Design/Remodel by Hatfield Builders & Remodelers | Photography by Versatile Imaging
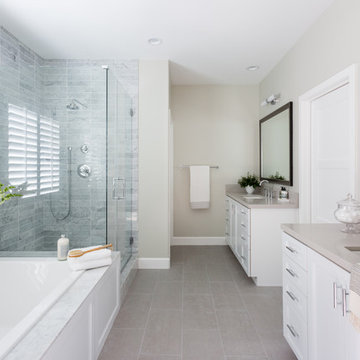
Amy Bartlam
Photo of a large transitional master bathroom in Los Angeles with shaker cabinets, white cabinets, a drop-in tub, beige tile, ceramic tile, grey walls, porcelain floors, an undermount sink, engineered quartz benchtops and grey floor.
Photo of a large transitional master bathroom in Los Angeles with shaker cabinets, white cabinets, a drop-in tub, beige tile, ceramic tile, grey walls, porcelain floors, an undermount sink, engineered quartz benchtops and grey floor.
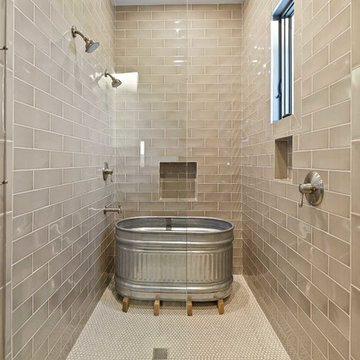
Lauren Keller | Luxury Real Estate Services, LLC
Ipe under tub - https://www.woodco.com/products/ipe/
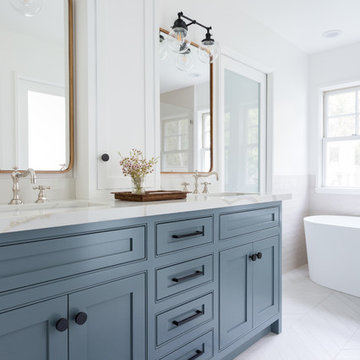
Master Bathroom Addition with custom double vanity.
White herringbone tile with white wall subway tile. white pebble shower floor tile. Walnut rounded vanity mirrors. Brizo Fixtures. Cabinet hardware by School House Electric. Photo Credit: Amy Bartlam
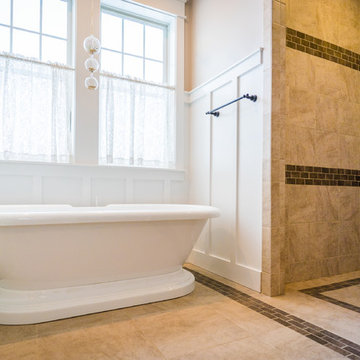
Inspiration for a large country master bathroom in Other with a freestanding tub, an open shower, beige tile, ceramic tile, white walls, ceramic floors, beige floor and an open shower.
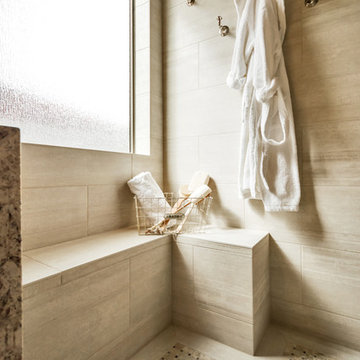
Master and Guest Bathroom Remodels in Gilbert, AZ. In the Master, the only thing left untouched was the main area flooring. We removed the vanities and tub shower to create a beautiful zero threshold, walk in shower! The new vanity is topped with a beautiful granite with a waterfall edge. Inside the shower, you'll find basket weave tile on the floor, inlay and inside the soap niche's. Finally, this shower is complete with not one, but THREE shower heads. The guest bathroom complements the Master with a new vanity and new tub shower.
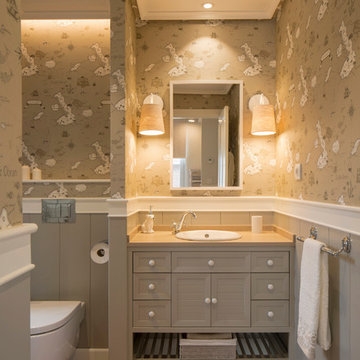
Proyecto de interiorismo, dirección y ejecución de obra: Sube Interiorismo www.subeinteriorismo.com
Fotografía Erlantz Biderbost
Large transitional kids bathroom in Bilbao with raised-panel cabinets, grey cabinets, an alcove tub, a wall-mount toilet, beige tile, beige walls, laminate floors, a drop-in sink, engineered quartz benchtops and a hinged shower door.
Large transitional kids bathroom in Bilbao with raised-panel cabinets, grey cabinets, an alcove tub, a wall-mount toilet, beige tile, beige walls, laminate floors, a drop-in sink, engineered quartz benchtops and a hinged shower door.
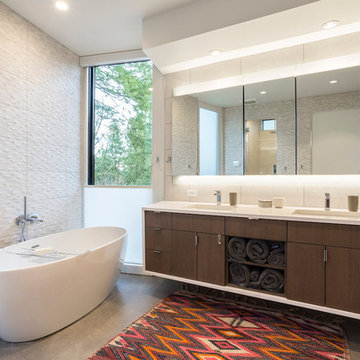
Master bath
Built Photo
Photo of a large midcentury master bathroom in Portland with flat-panel cabinets, dark wood cabinets, a freestanding tub, an alcove shower, a one-piece toilet, beige tile, porcelain tile, white walls, concrete floors, an undermount sink, quartzite benchtops and grey floor.
Photo of a large midcentury master bathroom in Portland with flat-panel cabinets, dark wood cabinets, a freestanding tub, an alcove shower, a one-piece toilet, beige tile, porcelain tile, white walls, concrete floors, an undermount sink, quartzite benchtops and grey floor.
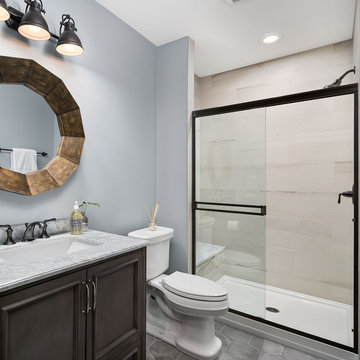
Picture Perfect Home
Photo of a mid-sized transitional 3/4 bathroom in Chicago with brown cabinets, an alcove shower, a two-piece toilet, ceramic floors, an undermount sink, marble benchtops, grey floor, a sliding shower screen, beige tile, blue walls and recessed-panel cabinets.
Photo of a mid-sized transitional 3/4 bathroom in Chicago with brown cabinets, an alcove shower, a two-piece toilet, ceramic floors, an undermount sink, marble benchtops, grey floor, a sliding shower screen, beige tile, blue walls and recessed-panel cabinets.
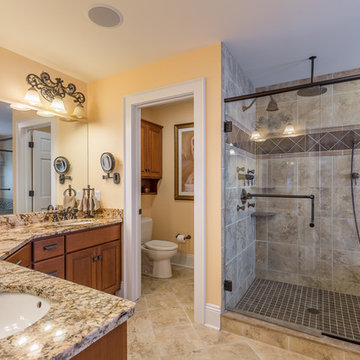
Design ideas for a traditional bathroom in Cleveland with raised-panel cabinets, medium wood cabinets, an alcove shower, a one-piece toilet, beige tile, brown tile, yellow walls, an undermount sink, granite benchtops, beige floor, a sliding shower screen and an enclosed toilet.
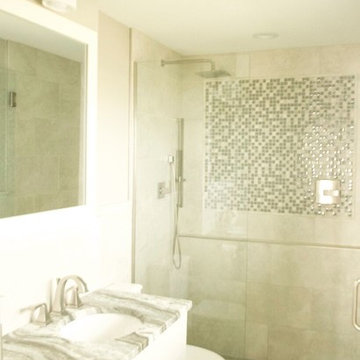
This small but mighty bath makes the most of it's usable space with a full-size bathroom featuring a space maximizing curbless walk-in shower, with a trench drain.
Bathroom Design Ideas with Beige Tile and Black Tile
8