Bathroom Design Ideas with Beige Tile and Cement Tile
Refine by:
Budget
Sort by:Popular Today
21 - 40 of 1,547 photos
Item 1 of 3
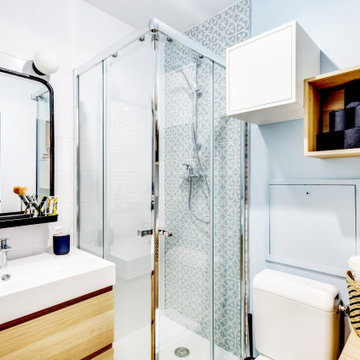
La salle de bain vieillotte s'est transformée en un havre de douceur et de fraicheur. Un grès cérame imitation carreau de ciment a été posé sur le mur de la douche pour apporter du cachet. Le mur juxtaposé a été peint dans une teinte vert d'eau qui rappelle la faience, ce qui permet de faire ressortir les éléments muraux.

What started as a kitchen and two-bathroom remodel evolved into a full home renovation plus conversion of the downstairs unfinished basement into a permitted first story addition, complete with family room, guest suite, mudroom, and a new front entrance. We married the midcentury modern architecture with vintage, eclectic details and thoughtful materials.
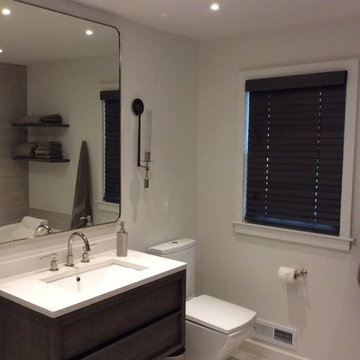
Modern bathroom-tile flooring with an integrated sink, floating dark wood cabinets and two piece toilet.
This is an example of a large modern master bathroom in New York with flat-panel cabinets, dark wood cabinets, a drop-in tub, a corner shower, a two-piece toilet, beige tile, cement tile, beige walls, ceramic floors, a drop-in sink, solid surface benchtops, grey floor and a hinged shower door.
This is an example of a large modern master bathroom in New York with flat-panel cabinets, dark wood cabinets, a drop-in tub, a corner shower, a two-piece toilet, beige tile, cement tile, beige walls, ceramic floors, a drop-in sink, solid surface benchtops, grey floor and a hinged shower door.
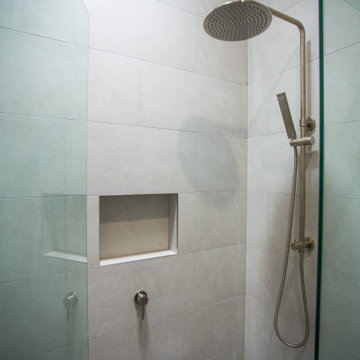
Existing bathroom was configured to allow for a butler's pantry to be built and a smaller functional bathroom created to suit family's needs.
This is an example of a small modern bathroom in Brisbane with shaker cabinets, white cabinets, a one-piece toilet, beige tile, cement tile, beige walls, cement tiles, a vessel sink, engineered quartz benchtops, blue floor, a hinged shower door, white benchtops, a niche, a single vanity and a freestanding vanity.
This is an example of a small modern bathroom in Brisbane with shaker cabinets, white cabinets, a one-piece toilet, beige tile, cement tile, beige walls, cement tiles, a vessel sink, engineered quartz benchtops, blue floor, a hinged shower door, white benchtops, a niche, a single vanity and a freestanding vanity.
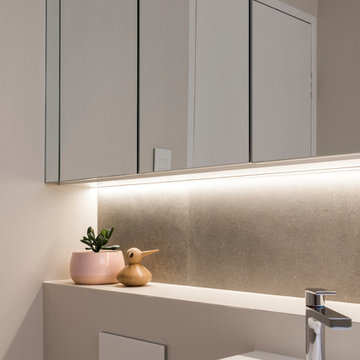
Project Description
Set on the 2nd floor of a 1950’s modernist apartment building in the sought after Sydney Lower North Shore suburb of Mosman, this apartments only bathroom was in dire need of a lift. The building itself well kept with features of oversized windows/sliding doors overlooking lovely gardens, concrete slab cantilevers, great orientation for capturing the sun and those sleek 50’s modern lines.
It is home to Stephen & Karen, a professional couple who renovated the interior of the apartment except for the lone, very outdated bathroom. That was still stuck in the 50’s – they saved the best till last.
Structural Challenges
Very small room - 3.5 sq. metres;
Door, window and wall placement fixed;
Plumbing constraints due to single skin brick walls and outdated pipes;
Low ceiling,
Inadequate lighting &
Poor fixture placement.
Client Requirements
Modern updated bathroom;
NO BATH required;
Clean lines reflecting the modernist architecture
Easy to clean, minimal grout;
Maximize storage, niche and
Good lighting
Design Statement
You could not swing a cat in there! Function and efficiency of flow is paramount with small spaces and ensuring there was a single transition area was on top of the designer’s mind. The bathroom had to be easy to use, and the lines had to be clean and minimal to compliment the 1950’s architecture (and to make this tiny space feel bigger than it actual was). As the bath was not used regularly, it was the first item to be removed. This freed up floor space and enhanced the flow as considered above.
Due to the thin nature of the walls and plumbing constraints, the designer built up the wall (basin elevation) in parts to allow the plumbing to be reconfigured. This added depth also allowed for ample recessed overhead mirrored wall storage and a niche to be built into the shower. As the overhead units provided enough storage the basin was wall hung with no storage under. This coupled with the large format light coloured tiles gave the small room the feeling of space it required. The oversized tiles are effortless to clean, as is the solid surface material of the washbasin. The lighting is also enhanced by these materials and therefore kept quite simple. LEDS are fixed above and below the joinery and also a sensor activated LED light was added under the basin to offer a touch a tech to the owners. The renovation of this bathroom is the final piece to complete this apartment reno, and as such this 50’s wonder is ready to live on in true modern style.
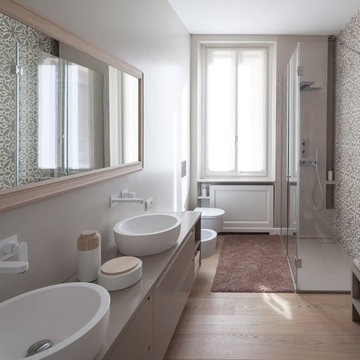
Bagno in stile moderno con grande specchio nel quale si riflettono le cementine decorate sulla parete di fondo della doccia
Inspiration for a large modern bathroom in Milan with flat-panel cabinets, beige cabinets, a curbless shower, a wall-mount toilet, beige tile, cement tile, beige walls, light hardwood floors, a vessel sink, solid surface benchtops, beige floor and a hinged shower door.
Inspiration for a large modern bathroom in Milan with flat-panel cabinets, beige cabinets, a curbless shower, a wall-mount toilet, beige tile, cement tile, beige walls, light hardwood floors, a vessel sink, solid surface benchtops, beige floor and a hinged shower door.
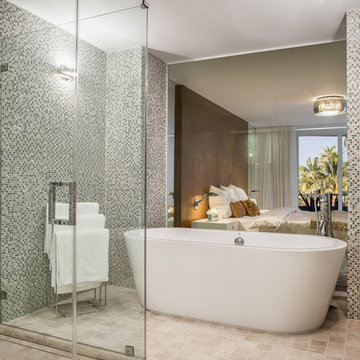
Design ideas for a large contemporary master bathroom in Miami with a freestanding tub, a corner shower, a one-piece toilet, beige tile, cement tile, grey walls and a wall-mount sink.

This is an example of a small traditional 3/4 bathroom in Milan with raised-panel cabinets, light wood cabinets, a wall-mount toilet, beige tile, cement tile, beige walls, ceramic floors, a vessel sink, solid surface benchtops, white floor, a sliding shower screen, white benchtops, a niche, a single vanity and a freestanding vanity.
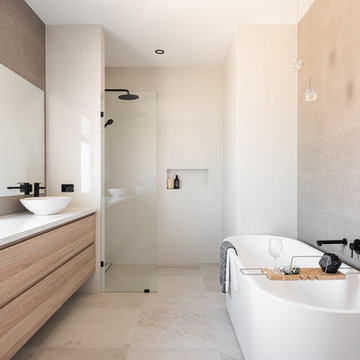
Dion Robeson
This is an example of a scandinavian bathroom in Perth with flat-panel cabinets, light wood cabinets, a freestanding tub, a curbless shower, beige tile, white tile, cement tile, beige walls, a vessel sink, beige floor, an open shower and white benchtops.
This is an example of a scandinavian bathroom in Perth with flat-panel cabinets, light wood cabinets, a freestanding tub, a curbless shower, beige tile, white tile, cement tile, beige walls, a vessel sink, beige floor, an open shower and white benchtops.
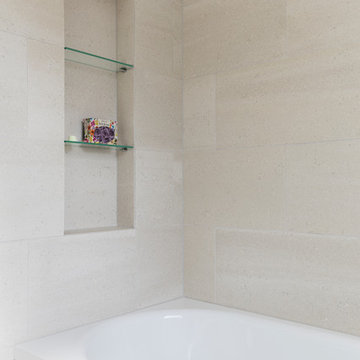
Chris Snook
Inspiration for a small contemporary kids bathroom in London with flat-panel cabinets, white cabinets, a drop-in tub, a curbless shower, a wall-mount toilet, beige tile, cement tile, beige walls, cement tiles, a console sink, quartzite benchtops, beige floor and a hinged shower door.
Inspiration for a small contemporary kids bathroom in London with flat-panel cabinets, white cabinets, a drop-in tub, a curbless shower, a wall-mount toilet, beige tile, cement tile, beige walls, cement tiles, a console sink, quartzite benchtops, beige floor and a hinged shower door.
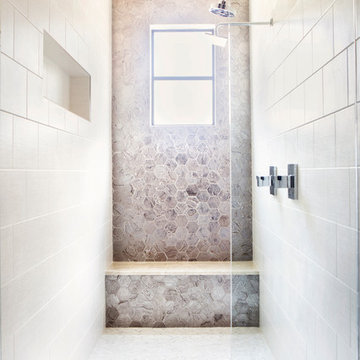
Photography: Mia Baxter Smail
This is an example of a contemporary master bathroom in Austin with a double shower, beige tile, an open shower, flat-panel cabinets, dark wood cabinets, a freestanding tub, cement tile, beige walls, porcelain floors, an undermount sink, marble benchtops and beige floor.
This is an example of a contemporary master bathroom in Austin with a double shower, beige tile, an open shower, flat-panel cabinets, dark wood cabinets, a freestanding tub, cement tile, beige walls, porcelain floors, an undermount sink, marble benchtops and beige floor.
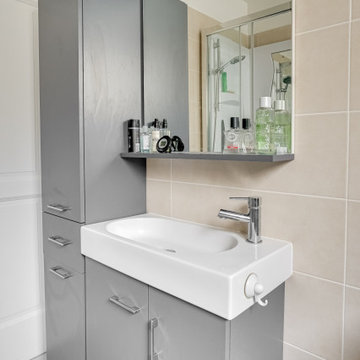
Réaménagement salle de bain
This is an example of a small contemporary 3/4 bathroom in Paris with grey cabinets, a corner shower, a one-piece toilet, beige tile, cement tile, beige walls, cement tiles, a trough sink, tile benchtops, grey floor, a sliding shower screen, beige benchtops, a single vanity and a freestanding vanity.
This is an example of a small contemporary 3/4 bathroom in Paris with grey cabinets, a corner shower, a one-piece toilet, beige tile, cement tile, beige walls, cement tiles, a trough sink, tile benchtops, grey floor, a sliding shower screen, beige benchtops, a single vanity and a freestanding vanity.
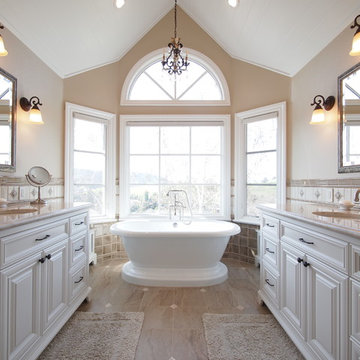
Large transitional master bathroom in San Francisco with recessed-panel cabinets, white cabinets, a freestanding tub, an alcove shower, a two-piece toilet, beige tile, brown tile, white tile, cement tile, beige walls, porcelain floors, an undermount sink, granite benchtops, brown floor and a hinged shower door.
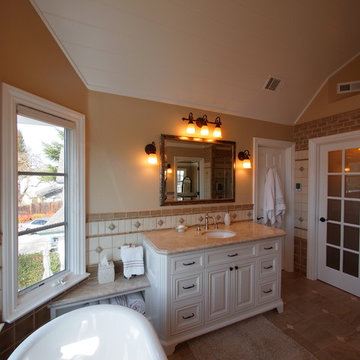
Photo of a large transitional master bathroom in San Francisco with recessed-panel cabinets, white cabinets, a freestanding tub, an alcove shower, a two-piece toilet, beige tile, brown tile, white tile, cement tile, beige walls, porcelain floors, an undermount sink, granite benchtops, brown floor and a hinged shower door.
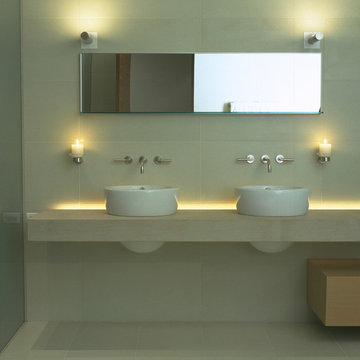
This is an example of a mid-sized modern master bathroom in Chicago with a vessel sink, flat-panel cabinets, light wood cabinets, limestone benchtops, beige tile, cement tile and concrete floors.

Pour cette salle de bain ma cliente souhaitait un style moderne avec une touche de pep's !
Nous avons donc choisis des caissons IKEA qui ont été habillés avec des façades Superfront.
Les carreaux de ciment apporte une touche de couleur qui se marie avec la teinte kaki des meubles...
La paroi de douche de style industrielle apporte un coté graphique que l'on retrouve sur les portes.
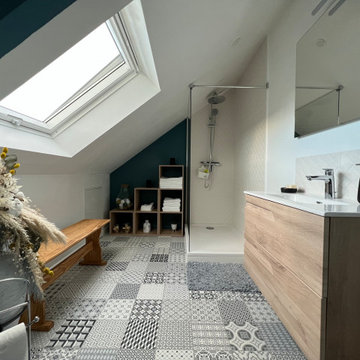
Salle d'eau bleue, blanche et bois, le trio parfait !
Le bleu évoque l'eau pour une ambiance pleine de fraîcheur et de vitalité. Le blanc apaisant et chic invite à la détente et à la relaxation. Et le bois, matériau naturel et authentique réchauffe harmonieusement l'ensemble.
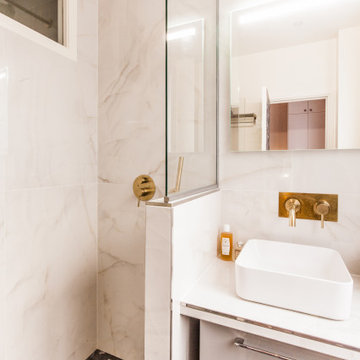
Design ideas for a small contemporary master bathroom in Paris with grey cabinets, a curbless shower, a wall-mount toilet, beige tile, cement tile, beige walls, marble floors, a drop-in sink, grey floor, an open shower, a single vanity and a freestanding vanity.
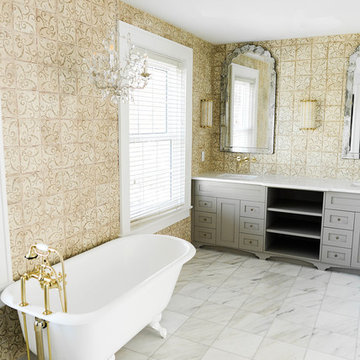
Master bath.
Inspiration for a large transitional master bathroom in Tampa with shaker cabinets, grey cabinets, a claw-foot tub, a double shower, beige tile, cement tile, beige walls, marble floors, an undermount sink, marble benchtops, white floor and a hinged shower door.
Inspiration for a large transitional master bathroom in Tampa with shaker cabinets, grey cabinets, a claw-foot tub, a double shower, beige tile, cement tile, beige walls, marble floors, an undermount sink, marble benchtops, white floor and a hinged shower door.
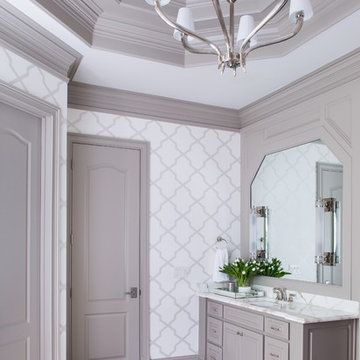
Jeff Herr
Photo of a mid-sized transitional master bathroom in Atlanta with grey cabinets, beige tile, cement tile, marble benchtops, a freestanding tub, a corner shower, white walls, porcelain floors, an undermount sink and raised-panel cabinets.
Photo of a mid-sized transitional master bathroom in Atlanta with grey cabinets, beige tile, cement tile, marble benchtops, a freestanding tub, a corner shower, white walls, porcelain floors, an undermount sink and raised-panel cabinets.
Bathroom Design Ideas with Beige Tile and Cement Tile
2