Bathroom Design Ideas with Beige Tile and Ceramic Tile
Refine by:
Budget
Sort by:Popular Today
101 - 120 of 37,218 photos
Item 1 of 3

New build dreams always require a clear design vision and this 3,650 sf home exemplifies that. Our clients desired a stylish, modern aesthetic with timeless elements to create balance throughout their home. With our clients intention in mind, we achieved an open concept floor plan complimented by an eye-catching open riser staircase. Custom designed features are showcased throughout, combined with glass and stone elements, subtle wood tones, and hand selected finishes.
The entire home was designed with purpose and styled with carefully curated furnishings and decor that ties these complimenting elements together to achieve the end goal. At Avid Interior Design, our goal is to always take a highly conscious, detailed approach with our clients. With that focus for our Altadore project, we were able to create the desirable balance between timeless and modern, to make one more dream come true.

This white bathroom has a white and grey tile floor and a white freestanding bathtub. A mini chandelier hangs on the ceiling, and silver and gold metal accents run throughout.

Cloakroom Bathroom in Storrington, West Sussex
Plenty of stylish elements combine in this compact cloakroom, which utilises a unique tile choice and designer wallpaper option.
The Brief
This client wanted to create a unique theme in their downstairs cloakroom, which previously utilised a classic but unmemorable design.
Naturally the cloakroom was to incorporate all usual amenities, but with a design that was a little out of the ordinary.
Design Elements
Utilising some of our more unique options for a renovation, bathroom designer Martin conjured a design to tick all the requirements of this brief.
The design utilises textured neutral tiles up to half height, with the client’s own William Morris designer wallpaper then used up to the ceiling coving. Black accents are used throughout the room, like for the basin and mixer, and flush plate.
To hold hand towels and heat the small space, a compact full-height radiator has been fitted in the corner of the room.
Project Highlight
A lighter but neutral tile is used for the rear wall, which has been designed to minimise view of the toilet and other necessities.
A simple shelf area gives the client somewhere to store a decorative item or two.
The End Result
The end result is a compact cloakroom that is certainly memorable, as the client required.
With only a small amount of space our bathroom designer Martin has managed to conjure an impressive and functional theme for this Storrington client.
Discover how our expert designers can transform your own bathroom with a free design appointment and quotation. Arrange a free appointment in showroom or online.

This single family home had been recently flipped with builder-grade materials. We touched each and every room of the house to give it a custom designer touch, thoughtfully marrying our soft minimalist design aesthetic with the graphic designer homeowner’s own design sensibilities. One of the most notable transformations in the home was opening up the galley kitchen to create an open concept great room with large skylight to give the illusion of a larger communal space.

This is an example of a mid-sized transitional 3/4 bathroom in Dallas with raised-panel cabinets, green cabinets, a curbless shower, a two-piece toilet, beige tile, ceramic tile, an undermount sink, quartzite benchtops, an open shower, grey benchtops, a single vanity and a built-in vanity.
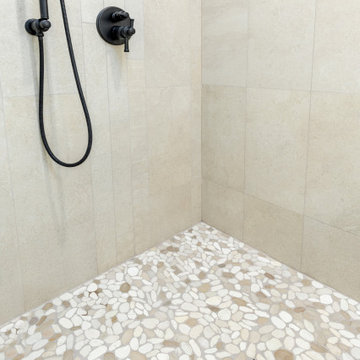
Closeup to the quality tile work, center Schluter drain, wall and floor tile transition!
This is an example of a large transitional master bathroom in San Diego with shaker cabinets, white cabinets, a freestanding tub, an open shower, a two-piece toilet, beige tile, ceramic tile, beige walls, vinyl floors, an undermount sink, quartzite benchtops, brown floor, a hinged shower door, grey benchtops, a niche, a double vanity and a freestanding vanity.
This is an example of a large transitional master bathroom in San Diego with shaker cabinets, white cabinets, a freestanding tub, an open shower, a two-piece toilet, beige tile, ceramic tile, beige walls, vinyl floors, an undermount sink, quartzite benchtops, brown floor, a hinged shower door, grey benchtops, a niche, a double vanity and a freestanding vanity.
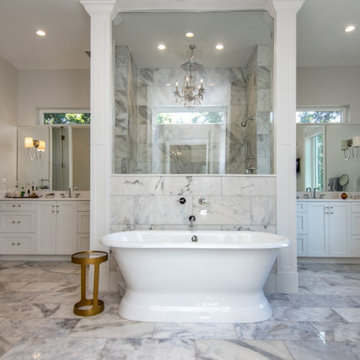
Much like the master bedroom, the master bathroom should be a large, luxurious space fit for a royal family.
Design ideas for an expansive transitional master wet room bathroom in Tampa with glass-front cabinets, a freestanding tub, a one-piece toilet, beige tile, ceramic tile, grey walls, ceramic floors, an undermount sink, quartzite benchtops, grey floor, a hinged shower door, white benchtops, a double vanity, a built-in vanity and wallpaper.
Design ideas for an expansive transitional master wet room bathroom in Tampa with glass-front cabinets, a freestanding tub, a one-piece toilet, beige tile, ceramic tile, grey walls, ceramic floors, an undermount sink, quartzite benchtops, grey floor, a hinged shower door, white benchtops, a double vanity, a built-in vanity and wallpaper.
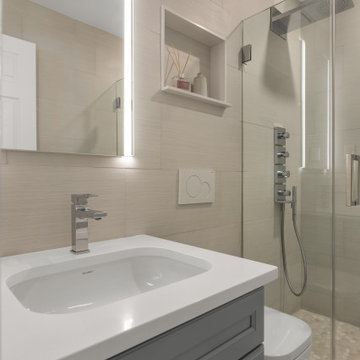
Mid-sized modern master bathroom in New York with recessed-panel cabinets, grey cabinets, an alcove shower, a wall-mount toilet, beige tile, ceramic tile, ceramic floors, an undermount sink, engineered quartz benchtops, beige floor, a hinged shower door, white benchtops, a shower seat, a single vanity and a freestanding vanity.
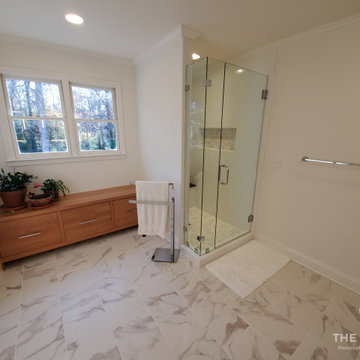
We enjoyed brightening and opening this space for our client who selected beautiful finishes.
This is an example of a mid-sized modern master bathroom in Other with shaker cabinets, medium wood cabinets, a corner shower, a two-piece toilet, beige tile, ceramic tile, beige walls, ceramic floors, an undermount sink, granite benchtops, beige floor, a hinged shower door, black benchtops, a niche, a double vanity and a freestanding vanity.
This is an example of a mid-sized modern master bathroom in Other with shaker cabinets, medium wood cabinets, a corner shower, a two-piece toilet, beige tile, ceramic tile, beige walls, ceramic floors, an undermount sink, granite benchtops, beige floor, a hinged shower door, black benchtops, a niche, a double vanity and a freestanding vanity.
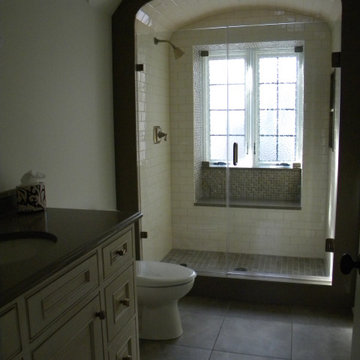
Walk in shower with custom glass panels hinged over the window for privacy and water protection. This classic subway tile helps keep the traditional, yet simple look of the bathroom.
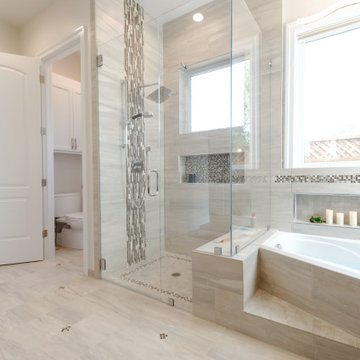
This house accommodates comfort spaces for multi-generation families with multiple master suites to provide each family with a private space that they can enjoy with each unique design style. The different design styles flow harmoniously throughout the two-story house and unite in the expansive living room that opens up to a spacious rear patio for the families to spend their family time together. This traditional house design exudes elegance with pleasing state-of-the-art features.
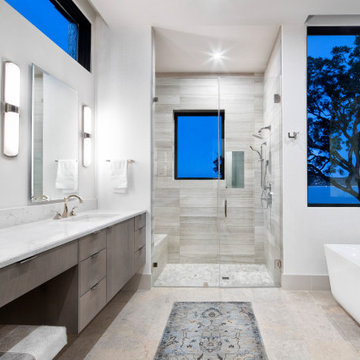
This is an example of a mid-sized modern master bathroom in Austin with flat-panel cabinets, light wood cabinets, a freestanding tub, an alcove shower, a one-piece toilet, beige tile, ceramic tile, white walls, ceramic floors, an undermount sink, engineered quartz benchtops, beige floor, a hinged shower door, white benchtops, a shower seat, a single vanity and a floating vanity.
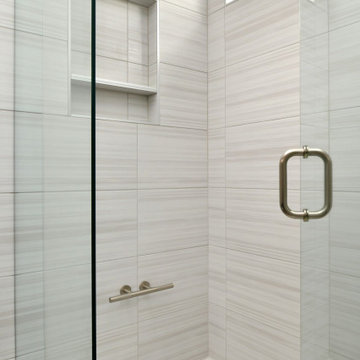
New shower with double niche, and shaving foot rest. How great is that ladies?
Inspiration for a mid-sized transitional master bathroom in Seattle with raised-panel cabinets, dark wood cabinets, an alcove shower, a two-piece toilet, beige tile, ceramic tile, beige walls, ceramic floors, an undermount sink, engineered quartz benchtops, brown floor, a hinged shower door, white benchtops, a niche, a double vanity and a freestanding vanity.
Inspiration for a mid-sized transitional master bathroom in Seattle with raised-panel cabinets, dark wood cabinets, an alcove shower, a two-piece toilet, beige tile, ceramic tile, beige walls, ceramic floors, an undermount sink, engineered quartz benchtops, brown floor, a hinged shower door, white benchtops, a niche, a double vanity and a freestanding vanity.
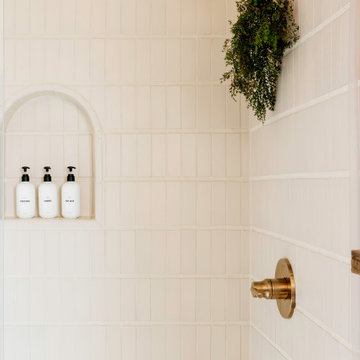
Using 2x6 in a vertical stack and playing with grout size in the shower is an easy way to add dimension to your bathroom without overwhelming the eye.
DESIGN
Sara Combs + Rich Combs
PHOTOS
Margaret Austin Photography, Sara Combs + Rich Combs
Tile Shown: 2x6 Ivory & Sintra in a Custom Motif
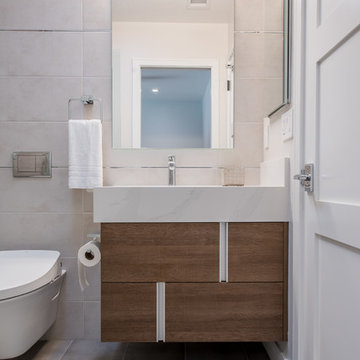
Modern guest bathroom with floor to ceiling tile and Porcelanosa vanity and sink. Equipped with Toto bidet and adjustable handheld shower. Shiny golden accent tile and niche help elevates the look.
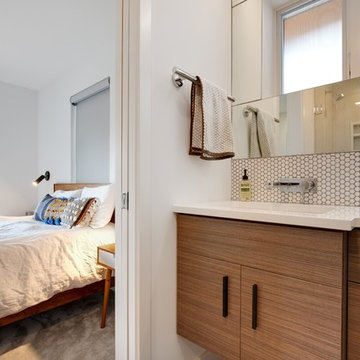
The vanity is from Edgewood
The shower plumbing is from Grohe
The rest of the plumbing is by Toto
With white wall coverings and light cabinetry, a room that would otherwise be dark is made bright and uplifting.
The backsplash and mirrors are mounted together on the back wall and have an interesting style while still being functional.
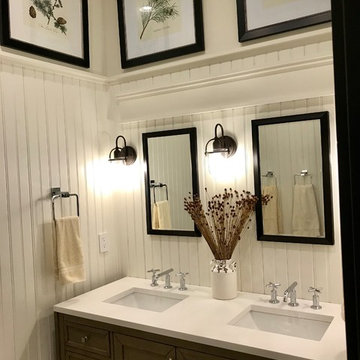
Design ideas for a small country kids bathroom in Philadelphia with recessed-panel cabinets, distressed cabinets, a shower/bathtub combo, a one-piece toilet, beige tile, ceramic tile, white walls, porcelain floors, a drop-in sink, engineered quartz benchtops, beige floor, a hinged shower door and white benchtops.
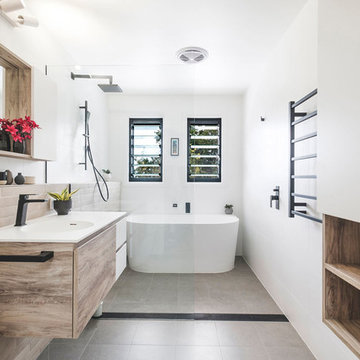
Inspiration for a contemporary master bathroom in Saint-Etienne with a curbless shower, beige tile, ceramic tile, white walls, ceramic floors, grey floor, flat-panel cabinets, light wood cabinets, a freestanding tub, a wall-mount sink, an open shower and white benchtops.
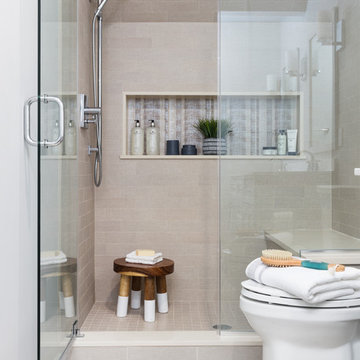
A serene spa like bathroom, introducing warmed toned ceramic tile in the shower and floor. The rug patterned tile floor is framed with a stainless metal inlay giving it an extra pop. The pitched ceiling is fully tiled.
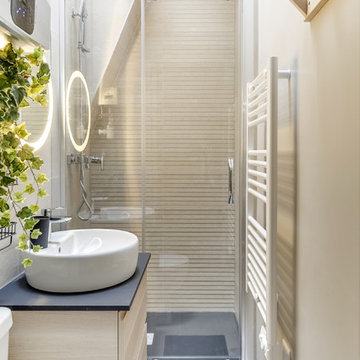
Inspiration for a mid-sized scandinavian 3/4 bathroom in Paris with flat-panel cabinets, light wood cabinets, a one-piece toilet, beige tile, ceramic tile, beige walls, a vessel sink, a sliding shower screen and black benchtops.
Bathroom Design Ideas with Beige Tile and Ceramic Tile
6

