Bathroom Design Ideas with Beige Tile and Concrete Benchtops
Refine by:
Budget
Sort by:Popular Today
21 - 40 of 798 photos
Item 1 of 3

Design ideas for a mid-sized eclectic bathroom in Berlin with flat-panel cabinets, beige cabinets, a drop-in tub, a two-piece toilet, beige tile, beige walls, cement tiles, concrete benchtops, blue floor, beige benchtops, a single vanity and a built-in vanity.

Zen enSuite Bath + Steam Shower
Portland, OR
type: remodel
credits
design: Matthew O. Daby - m.o.daby design
interior design: Angela Mechaley - m.o.daby design
construction: Hayes Brothers Construction
photography: Kenton Waltz - KLIK Concepts
While the floorplan of their primary bath en-suite functioned well, the clients desired a private, spa-like retreat & finishes that better reflected their taste. Guided by existing Japanese & mid-century elements of their home, the materials and rhythm were chosen to contribute to a contemplative and relaxing environment.
One of the major upgrades was incorporating a steam shower to lend to their spa experience. Existing dark, drab cabinets that protruded into the room too deep, were replaced with a custom, white oak slatted vanity & matching linen cabinet. The lighter wood & the additional few inches gained in the walkway opened the space up visually & physically. The slatted rhythm provided visual interest through texture & depth. Custom concrete countertops with integrated, ramp sinks were selected for their wabi-sabi, textural quality & ability to have a single-material, seamless transition from countertop to sink basin with no presence of a traditional drain. The darker grey color was chosen to contrast with the cabinets but also to recede from the
darker patination of the backsplash tile & matched to the grout. A pop of color highlights the backsplash pulling green from the canopy of trees seen out the window. The tile offers subtle texture & pattern reminiscent of a raked, zen, sand garden (karesansui gardens). XL format tile in a warm, sandy tone with stone effect was selected for all floor & shower wall tiles, minimizing grout lines. A deeper, textured tile accents the back shower wall, highlighted with wall-wash recessed lighting.
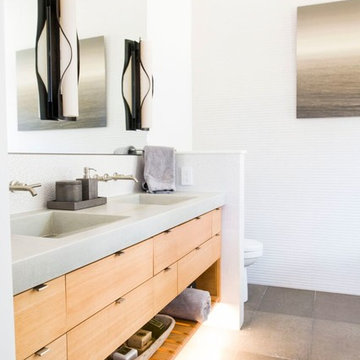
Photo of a small modern master wet room bathroom in Other with flat-panel cabinets, light wood cabinets, a freestanding tub, a one-piece toilet, beige tile, ceramic tile, beige walls, limestone floors, an integrated sink, concrete benchtops, grey floor, an open shower and grey benchtops.
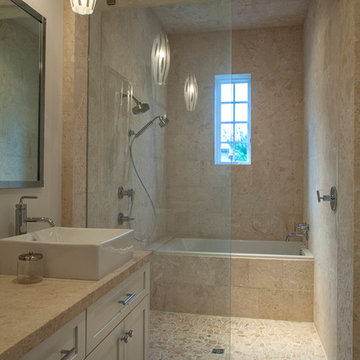
This is an example of a mid-sized traditional 3/4 bathroom in Nashville with shaker cabinets, white cabinets, an alcove tub, an alcove shower, a one-piece toilet, beige tile, travertine, white walls, an undermount sink, concrete benchtops, a hinged shower door, travertine floors and beige floor.
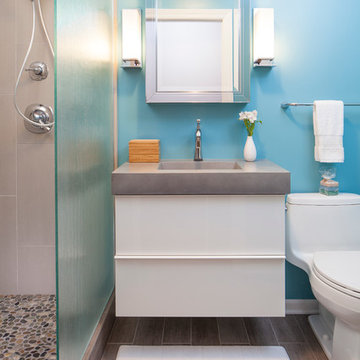
A tub shower transformed into a standing open shower. A concrete composite vanity top incorporates the sink and counter making it low maintenance.
Photography by
Jacob Hand
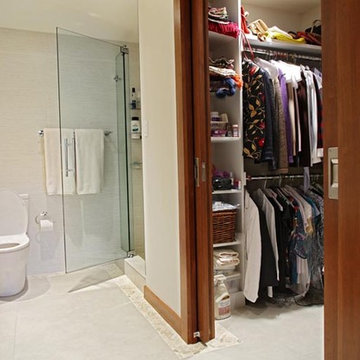
Bathroom reconfiguration in Washington DC.
Inspiration for a mid-sized contemporary master bathroom in DC Metro with flat-panel cabinets, medium wood cabinets, an undermount tub, an alcove shower, a one-piece toilet, beige tile, ceramic tile, beige walls, ceramic floors, a wall-mount sink and concrete benchtops.
Inspiration for a mid-sized contemporary master bathroom in DC Metro with flat-panel cabinets, medium wood cabinets, an undermount tub, an alcove shower, a one-piece toilet, beige tile, ceramic tile, beige walls, ceramic floors, a wall-mount sink and concrete benchtops.
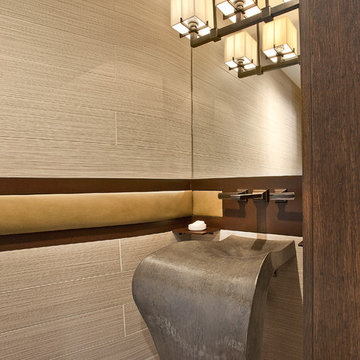
Old Town Park City powder bath. Photography by Scott Zimmerman
Inspiration for a small contemporary powder room in Salt Lake City with a pedestal sink, concrete benchtops, beige tile, porcelain tile, beige walls and porcelain floors.
Inspiration for a small contemporary powder room in Salt Lake City with a pedestal sink, concrete benchtops, beige tile, porcelain tile, beige walls and porcelain floors.

A country club respite for our busy professional Bostonian clients. Our clients met in college and have been weekending at the Aquidneck Club every summer for the past 20+ years. The condos within the original clubhouse seldom come up for sale and gather a loyalist following. Our clients jumped at the chance to be a part of the club's history for the next generation. Much of the club’s exteriors reflect a quintessential New England shingle style architecture. The internals had succumbed to dated late 90s and early 2000s renovations of inexpensive materials void of craftsmanship. Our client’s aesthetic balances on the scales of hyper minimalism, clean surfaces, and void of visual clutter. Our palette of color, materiality & textures kept to this notion while generating movement through vintage lighting, comfortable upholstery, and Unique Forms of Art.
A Full-Scale Design, Renovation, and furnishings project.
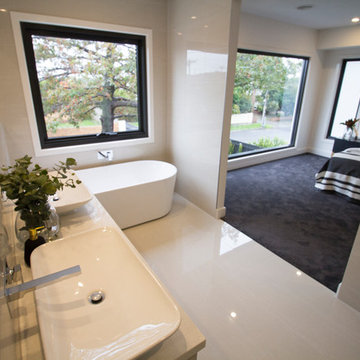
Small contemporary master bathroom in Melbourne with a freestanding tub, an open shower, a wall-mount toilet, beige tile, porcelain tile, beige walls, cement tiles, concrete benchtops and beige floor.
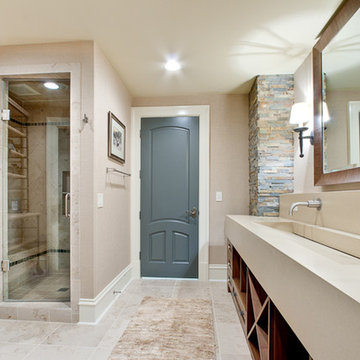
Boys' pool bath
photographer - www.venvisio.com
Design ideas for an expansive traditional kids bathroom in Atlanta with a trough sink, open cabinets, medium wood cabinets, concrete benchtops, a corner shower, a one-piece toilet, beige tile, brown walls and travertine floors.
Design ideas for an expansive traditional kids bathroom in Atlanta with a trough sink, open cabinets, medium wood cabinets, concrete benchtops, a corner shower, a one-piece toilet, beige tile, brown walls and travertine floors.
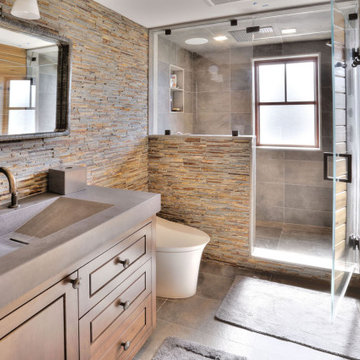
Inspiration for a large transitional bathroom in Bridgeport with flat-panel cabinets, brown cabinets, an alcove shower, a one-piece toilet, beige tile, stone tile, beige walls, porcelain floors, with a sauna, an integrated sink, concrete benchtops, beige floor, a hinged shower door and grey benchtops.
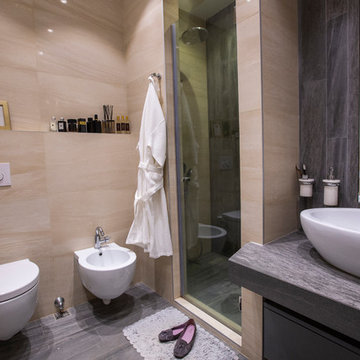
This is an example of a mid-sized traditional master bathroom in Other with raised-panel cabinets, grey cabinets, an alcove shower, a two-piece toilet, beige tile, ceramic tile, beige walls, ceramic floors, a pedestal sink, concrete benchtops, grey floor, a hinged shower door and grey benchtops.
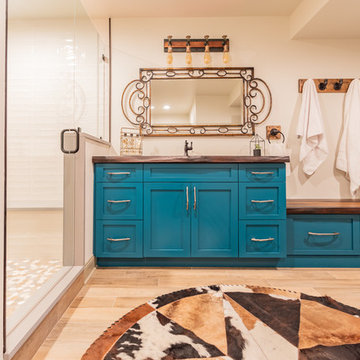
The full bathroom features an eye-popping painted vanity in Really Teal. The shaker style cabinetry also includes a topped bench for the additional linen storage. The vanity is topped with a wordform concrete from JM Lifestyles, for a waterproof rustic element.
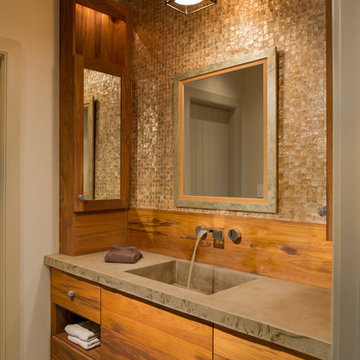
Photographer: Angle Eye Photography
Interior Designer: Callaghan Interior Design
Design ideas for a traditional bathroom in Philadelphia with an integrated sink, flat-panel cabinets, medium wood cabinets, concrete benchtops, beige tile, beige walls and travertine floors.
Design ideas for a traditional bathroom in Philadelphia with an integrated sink, flat-panel cabinets, medium wood cabinets, concrete benchtops, beige tile, beige walls and travertine floors.
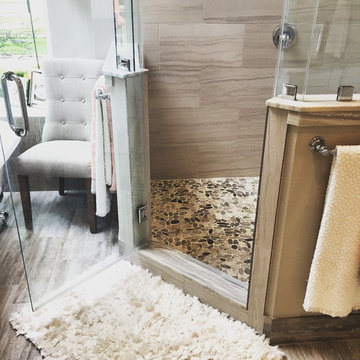
Design ideas for a large country master bathroom in Houston with recessed-panel cabinets, white cabinets, a claw-foot tub, a corner shower, a one-piece toilet, beige tile, porcelain tile, beige walls, porcelain floors, an undermount sink, concrete benchtops, beige floor and a hinged shower door.

This is an example of a small beach style powder room in Boston with grey cabinets, a one-piece toilet, beige tile, porcelain tile, white walls, light hardwood floors, an integrated sink, concrete benchtops, beige floor, grey benchtops, a floating vanity and recessed.
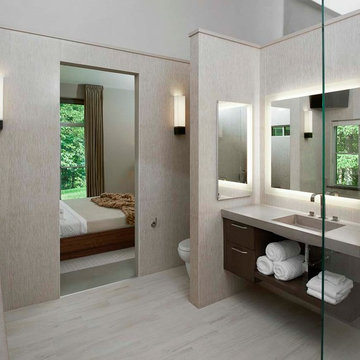
What was once a very outdated single pedestal master bathroom is now a totally reconfigured master bathroom with a full wet room, custom floating His and Her's vanities with integrated cement countertops. I choose the textured tiles on the surrounding wall to give an impression of running water.
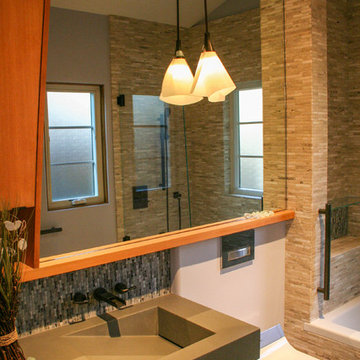
Sonoma Cast Stone ramp sink in floating cast concrete countertop
Photo credit; Devon Carlock
Color Consulting: Penelope Jones Interior Design
Design ideas for a mid-sized transitional master bathroom in San Francisco with an integrated sink, flat-panel cabinets, medium wood cabinets, concrete benchtops, a drop-in tub, a wall-mount toilet, glass tile, limestone floors, beige tile and blue walls.
Design ideas for a mid-sized transitional master bathroom in San Francisco with an integrated sink, flat-panel cabinets, medium wood cabinets, concrete benchtops, a drop-in tub, a wall-mount toilet, glass tile, limestone floors, beige tile and blue walls.
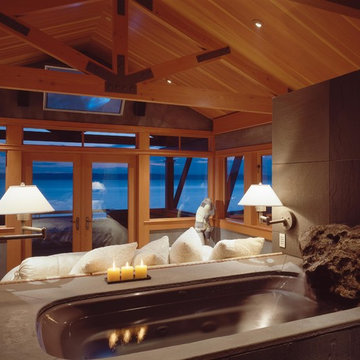
Large contemporary master bathroom in Seattle with furniture-like cabinets, distressed cabinets, an alcove tub, an open shower, beige tile, stone tile, grey walls, slate floors, concrete benchtops, grey floor and an open shower.
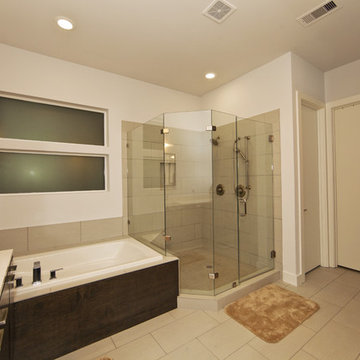
Contemporary master bathroom in Houston with flat-panel cabinets, dark wood cabinets, a drop-in tub, a corner shower, a one-piece toilet, beige tile, ceramic tile, white walls, porcelain floors, a vessel sink and concrete benchtops.
Bathroom Design Ideas with Beige Tile and Concrete Benchtops
2

