Bathroom Design Ideas with Beige Tile and Green Benchtops
Refine by:
Budget
Sort by:Popular Today
81 - 100 of 249 photos
Item 1 of 3
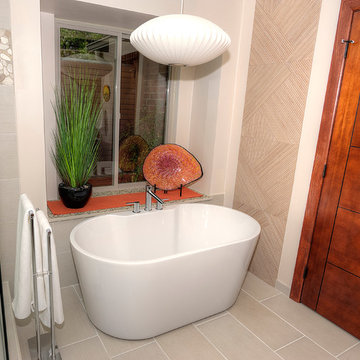
Inspiration for a mid-sized modern master bathroom in Oklahoma City with flat-panel cabinets, brown cabinets, a freestanding tub, a corner shower, a one-piece toilet, beige tile, porcelain tile, brown walls, pebble tile floors, a vessel sink, glass benchtops, beige floor, a hinged shower door and green benchtops.
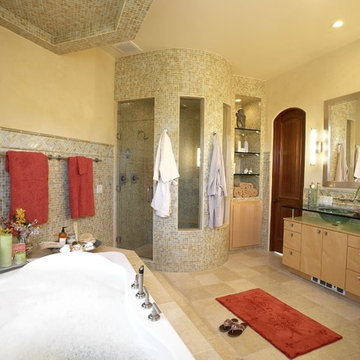
Mid-sized contemporary master bathroom in San Diego with flat-panel cabinets, light wood cabinets, a drop-in tub, an alcove shower, beige tile, mosaic tile, beige walls, porcelain floors, an integrated sink, glass benchtops, beige floor, a hinged shower door and green benchtops.
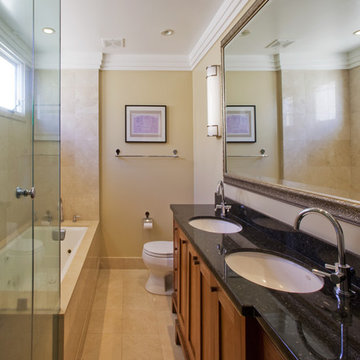
Beach House - Master bathroom refurbishment
Photo by Henry Cabala
Design ideas for a mid-sized transitional master wet room bathroom in Los Angeles with furniture-like cabinets, medium wood cabinets, a drop-in tub, a one-piece toilet, beige tile, marble, beige walls, marble floors, an undermount sink, granite benchtops, beige floor, a hinged shower door and green benchtops.
Design ideas for a mid-sized transitional master wet room bathroom in Los Angeles with furniture-like cabinets, medium wood cabinets, a drop-in tub, a one-piece toilet, beige tile, marble, beige walls, marble floors, an undermount sink, granite benchtops, beige floor, a hinged shower door and green benchtops.
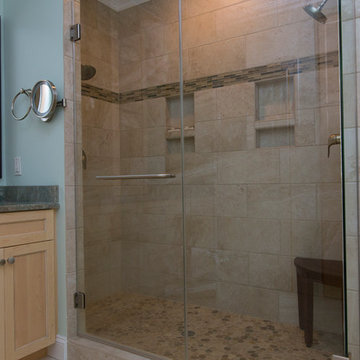
Marilyn Peryer Style House Photography
Photo of a large transitional master bathroom in Raleigh with light wood cabinets, a drop-in tub, a two-piece toilet, porcelain tile, green walls, porcelain floors, an undermount sink, granite benchtops, shaker cabinets, a corner shower, beige tile, beige floor, a hinged shower door and green benchtops.
Photo of a large transitional master bathroom in Raleigh with light wood cabinets, a drop-in tub, a two-piece toilet, porcelain tile, green walls, porcelain floors, an undermount sink, granite benchtops, shaker cabinets, a corner shower, beige tile, beige floor, a hinged shower door and green benchtops.
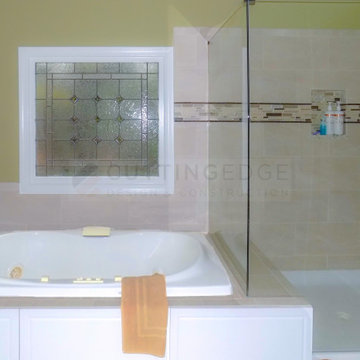
Inspiration for a large transitional master bathroom with raised-panel cabinets, white cabinets, a drop-in tub, a corner shower, a two-piece toilet, beige tile, porcelain tile, beige walls, porcelain floors, an undermount sink, quartzite benchtops, white floor, a hinged shower door, green benchtops, a double vanity and a built-in vanity.
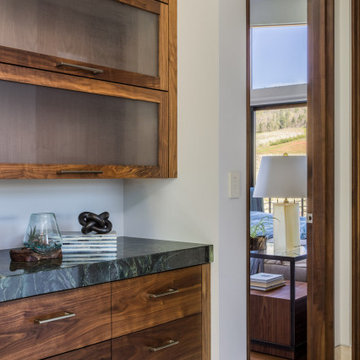
Design ideas for a large modern master bathroom in Portland with green cabinets, an open shower, beige tile, marble, beige walls, limestone floors, marble benchtops, multi-coloured floor and green benchtops.
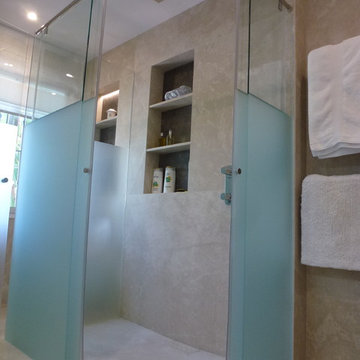
Ducha a ras de suelo con rociador de cromoterapia de TRES.
Nichos para jabones con trasera de mármol gris navy.
Mármol Crema Real Bianco de Tino Mármoles a despiece.
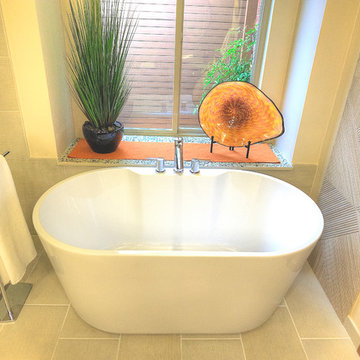
This is an example of a mid-sized modern master bathroom in Oklahoma City with flat-panel cabinets, brown cabinets, a freestanding tub, a corner shower, a one-piece toilet, beige tile, porcelain tile, brown walls, pebble tile floors, a vessel sink, glass benchtops, beige floor, a hinged shower door and green benchtops.
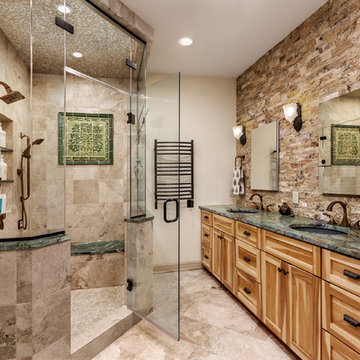
The angled steam shower and double vanity create a more efficient and inviting space. The various colors, textures and lines boldly contrast yet collectively combine to create a soothing space. Naturally finished hickory cabinetry by Plato Woodwork with flat panels captures another dimension requested by the client.
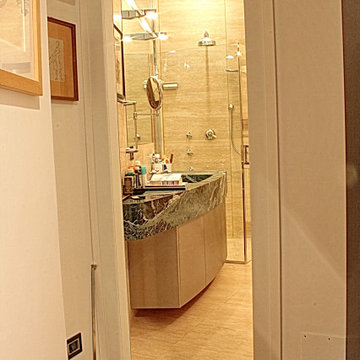
PICTURED
The main bathroom: travertine floor and walls, monolithic top and sink in Amazon green marble, Stella faucets.
Shower with direct access from adjacent room, large bath tub and ceiling windows with anti-condensation glass.
Venetian chandelier, twin of the one in the bedroom.
/
NELLA FOTO
Il bagno principale: pavimento e pareti in travertino, piano e lavabo monolitici in verde Amazzonia, rubinetterie Stella.
Doccia con accesso diretto da camera adiacente, vasca e sopralluce con vetri anti condensa.
Lampadario veneziano, gemello di quello in camera da letto.
/
THE PROJECT
Our client wanted a town home from where he could enjoy the beautiful Ara Pacis and Tevere view, “purified” from traffic noises and lights.
Interior design had to contrast the surrounding ancient landscape, in order to mark a pointbreak from surroundings.
We had to completely modify the general floorplan, making space for a large, open living (150 mq, 1.600 sqf). We added a large internal infinity-pool in the middle, completed by a high, thin waterfall from he ceiling: such a demanding work awarded us with a beautifully relaxing hall, where the whisper of water offers space to imagination...
The house has an open italian kitchen, 2 bedrooms and 3 bathrooms.
/
IL PROGETTO
Il nostro cliente desiderava una casa di città, da cui godere della splendida vista di Ara Pacis e Tevere, "purificata" dai rumori e dalle luci del traffico.
Il design degli interni doveva contrastare il paesaggio antico circostante, al fine di segnare un punto di rottura con l'esterno.
Abbiamo dovuto modificare completamente la planimetria generale, creando spazio per un ampio soggiorno aperto (150 mq, 1.600 mq). Abbiamo aggiunto una grande piscina a sfioro interna, nel mezzo del soggiorno, completata da un'alta e sottile cascata, con un velo d'acqua che scende dolcemente dal soffitto.
Un lavoro così impegnativo ci ha premiato con ambienti sorprendentemente rilassanti, dove il sussurro dell'acqua offre spazio all'immaginazione ...
Una cucina italiana contemporanea, separata dal soggiorno da una vetrata mobile curva, 2 camere da letto e 3 bagni completano il progetto.
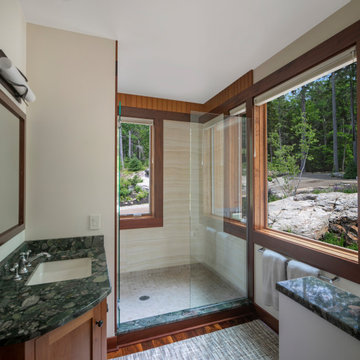
Headland is a NextHouse, situated to take advantage of the site’s panoramic ocean views while still providing privacy from the neighboring property. The home’s solar orientation provides passive solar heat gains in the winter while the home’s deep overhangs provide shade for the large glass windows in the summer. The mono-pitch roof was strategically designed to slope up towards the ocean to maximize daylight and the views.
The exposed post and beam construction allows for clear, open spaces throughout the home, but also embraces a connection with the land to invite the outside in. The aluminum clad windows, fiber cement siding and cedar trim facilitate lower maintenance without compromising the home’s quality or aesthetic.
The homeowners wanted to create a space that welcomed guests for frequent family gatherings. Acorn Deck House Company obliged by designing the home with a focus on indoor and outdoor entertaining spaces with a large, open great room and kitchen, expansive decks and a flexible layout to accommodate visitors. There is also a private master suite and roof deck, which showcases the views while maintaining privacy.
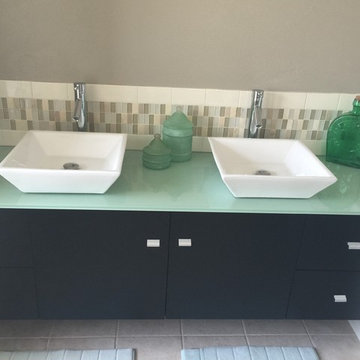
Master Bath vanity during renovation
Photo of a mid-sized transitional master bathroom in Other with flat-panel cabinets, dark wood cabinets, a drop-in tub, an open shower, a one-piece toilet, beige tile, ceramic tile, beige walls, ceramic floors, a vessel sink, glass benchtops, beige floor, a hinged shower door and green benchtops.
Photo of a mid-sized transitional master bathroom in Other with flat-panel cabinets, dark wood cabinets, a drop-in tub, an open shower, a one-piece toilet, beige tile, ceramic tile, beige walls, ceramic floors, a vessel sink, glass benchtops, beige floor, a hinged shower door and green benchtops.
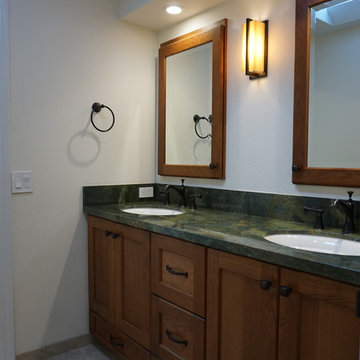
Design ideas for a mid-sized arts and crafts kids bathroom in San Francisco with shaker cabinets, brown cabinets, an alcove tub, an alcove shower, a one-piece toilet, beige tile, porcelain tile, beige walls, porcelain floors, an undermount sink, granite benchtops, beige floor, a sliding shower screen and green benchtops.
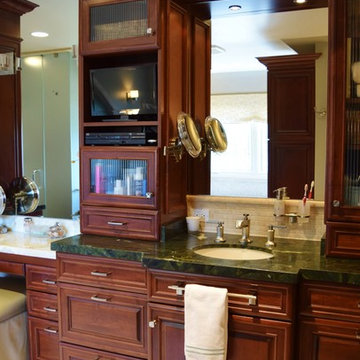
This is my Design for A Spa-Inspired Master Bath Remodel for a Client in La Canada, Ca.
photography by Richard Rothenberg
Photo of a large traditional master bathroom in Los Angeles with raised-panel cabinets, an undermount tub, a corner shower, beige tile, stone tile, travertine floors, an undermount sink, granite benchtops, beige floor, a hinged shower door and green benchtops.
Photo of a large traditional master bathroom in Los Angeles with raised-panel cabinets, an undermount tub, a corner shower, beige tile, stone tile, travertine floors, an undermount sink, granite benchtops, beige floor, a hinged shower door and green benchtops.
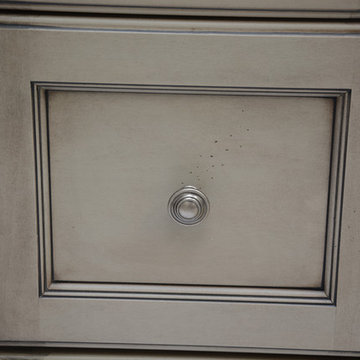
This project features Brighton Cabinetry with Neoga Ridge Raised doors and Maple Antiquity finish. The countertops are Verde Butterfly granite.
This is an example of a large traditional master bathroom in Baltimore with recessed-panel cabinets, grey cabinets, a claw-foot tub, an alcove shower, a two-piece toilet, beige tile, white walls, an undermount sink, granite benchtops, beige floor, a hinged shower door and green benchtops.
This is an example of a large traditional master bathroom in Baltimore with recessed-panel cabinets, grey cabinets, a claw-foot tub, an alcove shower, a two-piece toilet, beige tile, white walls, an undermount sink, granite benchtops, beige floor, a hinged shower door and green benchtops.
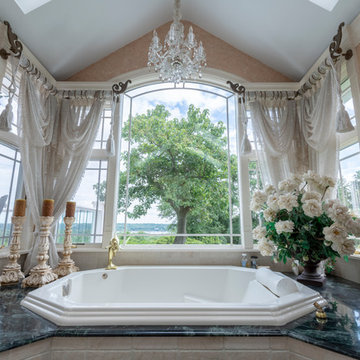
Photo of a large traditional master bathroom in New York with a drop-in tub, beige tile, marble, beige walls, marble floors, marble benchtops, beige floor and green benchtops.
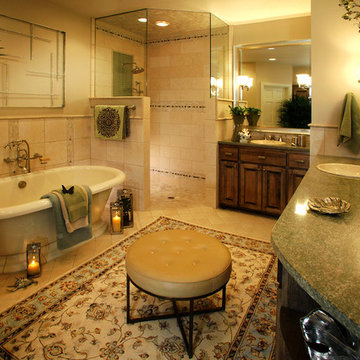
Photo of a large traditional master bathroom in Minneapolis with a drop-in sink, medium wood cabinets, granite benchtops, a freestanding tub, a corner shower, beige tile, porcelain tile, beige walls, porcelain floors, raised-panel cabinets and green benchtops.
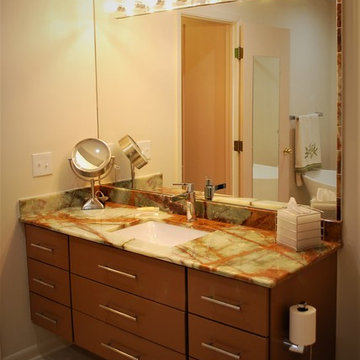
Design ideas for a mid-sized transitional master bathroom in Cleveland with shaker cabinets, brown cabinets, a freestanding tub, a one-piece toilet, beige tile, porcelain tile, beige walls, porcelain floors, an undermount sink, marble benchtops, beige floor and green benchtops.
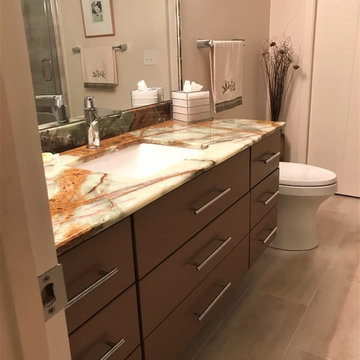
Photo of a mid-sized transitional master bathroom in Cleveland with shaker cabinets, brown cabinets, a freestanding tub, a one-piece toilet, beige tile, porcelain tile, beige walls, porcelain floors, an undermount sink, marble benchtops, beige floor and green benchtops.
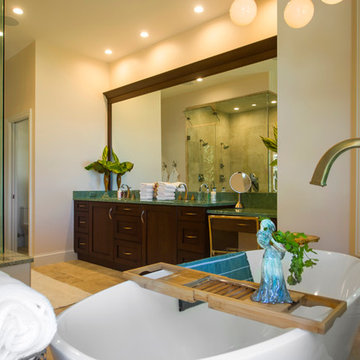
Timeless elegance in this dream-like spa bath, with natural warm tones and richly colored cabinetry and counter top.
Photo of a large transitional master bathroom in Tampa with shaker cabinets, dark wood cabinets, a freestanding tub, a corner shower, beige tile, ceramic tile, beige walls, ceramic floors, an undermount sink, glass benchtops, beige floor, a hinged shower door and green benchtops.
Photo of a large transitional master bathroom in Tampa with shaker cabinets, dark wood cabinets, a freestanding tub, a corner shower, beige tile, ceramic tile, beige walls, ceramic floors, an undermount sink, glass benchtops, beige floor, a hinged shower door and green benchtops.
Bathroom Design Ideas with Beige Tile and Green Benchtops
5