Bathroom Design Ideas with Beige Tile and Grey Benchtops
Refine by:
Budget
Sort by:Popular Today
161 - 180 of 2,329 photos
Item 1 of 3
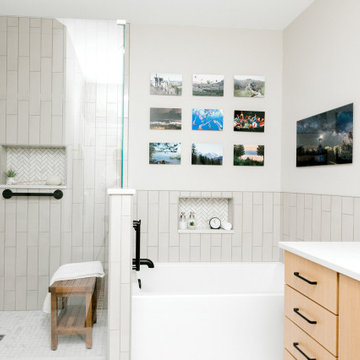
Photographer: Marit Williams Photography
Inspiration for a large scandinavian master bathroom in Other with flat-panel cabinets, light wood cabinets, an alcove tub, beige tile, porcelain tile, porcelain floors, an undermount sink, engineered quartz benchtops, white floor, a hinged shower door, grey benchtops, a niche, a double vanity and a built-in vanity.
Inspiration for a large scandinavian master bathroom in Other with flat-panel cabinets, light wood cabinets, an alcove tub, beige tile, porcelain tile, porcelain floors, an undermount sink, engineered quartz benchtops, white floor, a hinged shower door, grey benchtops, a niche, a double vanity and a built-in vanity.
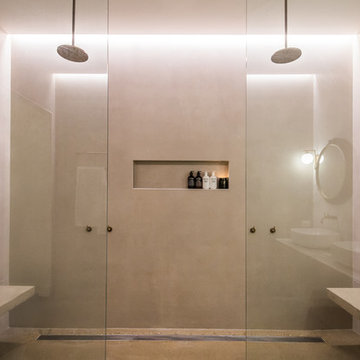
Double Shower ft. Niche, Wagga Wagga
Large country master bathroom in Sydney with flat-panel cabinets, a double shower, a wall-mount toilet, beige tile, ceramic tile, white walls, ceramic floors, a vessel sink, marble benchtops, beige floor, an open shower, medium wood cabinets and grey benchtops.
Large country master bathroom in Sydney with flat-panel cabinets, a double shower, a wall-mount toilet, beige tile, ceramic tile, white walls, ceramic floors, a vessel sink, marble benchtops, beige floor, an open shower, medium wood cabinets and grey benchtops.
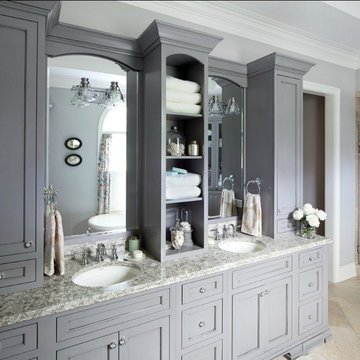
Photo of a mid-sized traditional master bathroom in Miami with recessed-panel cabinets, porcelain floors, an undermount sink, granite benchtops, beige floor, grey benchtops, grey cabinets, beige tile and grey walls.

Custom master bath renovation designed for spa-like experience. Contemporary custom floating washed oak vanity with Virginia Soapstone top, tambour wall storage, brushed gold wall-mounted faucets. Concealed light tape illuminating volume ceiling, tiled shower with privacy glass window to exterior; matte pedestal tub. Niches throughout for organized storage.

This is an example of a transitional master bathroom in Oklahoma City with recessed-panel cabinets, beige cabinets, an alcove shower, beige tile, white tile, white walls, an undermount sink, marble benchtops, beige floor, a hinged shower door, grey benchtops, a double vanity and a built-in vanity.

Photo of a small arts and crafts bathroom in Tampa with shaker cabinets, white cabinets, a drop-in tub, a two-piece toilet, beige tile, ceramic tile, beige walls, ceramic floors, an undermount sink, marble benchtops, white floor, grey benchtops, a single vanity and a freestanding vanity.
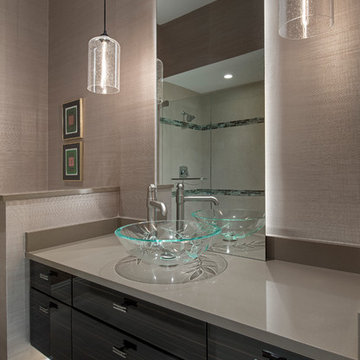
Design ideas for a contemporary bathroom in Miami with a vessel sink, flat-panel cabinets, beige tile, beige walls and grey benchtops.
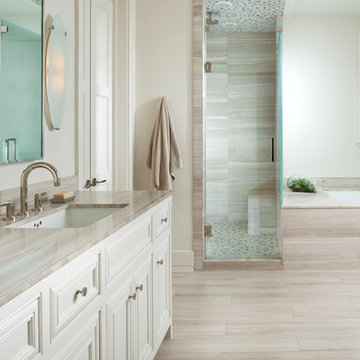
Tatum Brown Custom Homes
{Photo Credit: Danny Piassick}
{Architectural credit: Mark Hoesterey of Stocker Hoesterey Montenegro Architects}
This is an example of a traditional bathroom in Dallas with an undermount sink, an undermount tub, beige tile, white cabinets, limestone and grey benchtops.
This is an example of a traditional bathroom in Dallas with an undermount sink, an undermount tub, beige tile, white cabinets, limestone and grey benchtops.
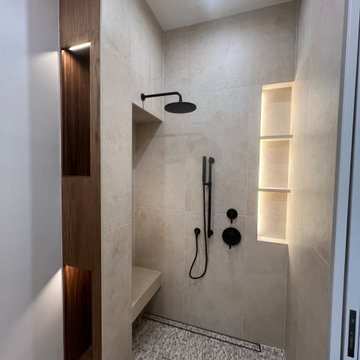
Inspiration for a small modern 3/4 bathroom in Dallas with flat-panel cabinets, dark wood cabinets, a curbless shower, a one-piece toilet, beige tile, ceramic tile, beige walls, ceramic floors, an undermount sink, engineered quartz benchtops, beige floor, an open shower, grey benchtops, a shower seat, a single vanity and a freestanding vanity.

The sink in the bathroom stands on a base with an accent yellow module. It echoes the chairs in the kitchen and the hallway pouf. Just rightward to the entrance, there is a column cabinet containing a washer, a dryer, and a built-in air extractor.
We design interiors of homes and apartments worldwide. If you need well-thought and aesthetical interior, submit a request on the website.
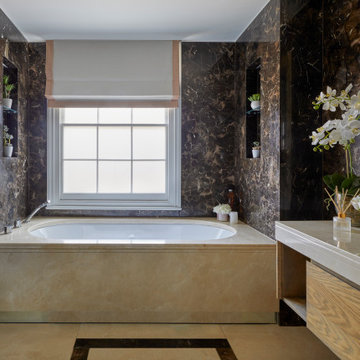
A historic London townhouse, redesigned by Rose Narmani Interiors.
Inspiration for a large contemporary master bathroom in London with flat-panel cabinets, beige cabinets, a drop-in tub, a curbless shower, a one-piece toilet, beige tile, grey walls, marble floors, a drop-in sink, marble benchtops, grey floor, a sliding shower screen, grey benchtops, a double vanity and a built-in vanity.
Inspiration for a large contemporary master bathroom in London with flat-panel cabinets, beige cabinets, a drop-in tub, a curbless shower, a one-piece toilet, beige tile, grey walls, marble floors, a drop-in sink, marble benchtops, grey floor, a sliding shower screen, grey benchtops, a double vanity and a built-in vanity.
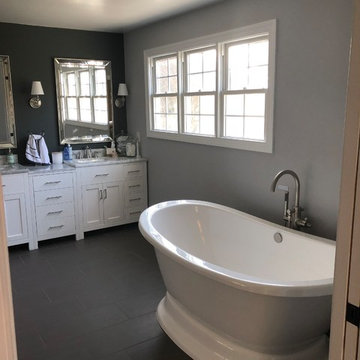
John Kratzer
This is an example of a mid-sized modern master bathroom in DC Metro with shaker cabinets, white cabinets, a freestanding tub, a corner shower, beige tile, grey walls, slate floors, an undermount sink, granite benchtops, grey floor, a hinged shower door and grey benchtops.
This is an example of a mid-sized modern master bathroom in DC Metro with shaker cabinets, white cabinets, a freestanding tub, a corner shower, beige tile, grey walls, slate floors, an undermount sink, granite benchtops, grey floor, a hinged shower door and grey benchtops.
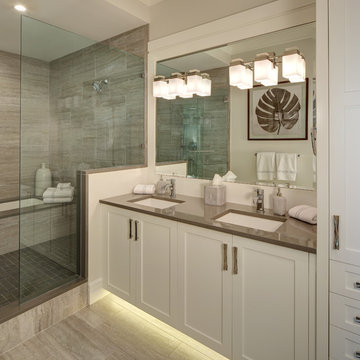
Tricia Shay
Design ideas for a mid-sized transitional master bathroom in Cleveland with shaker cabinets, white cabinets, an alcove shower, beige tile, porcelain tile, white walls, porcelain floors, engineered quartz benchtops, beige floor, a hinged shower door and grey benchtops.
Design ideas for a mid-sized transitional master bathroom in Cleveland with shaker cabinets, white cabinets, an alcove shower, beige tile, porcelain tile, white walls, porcelain floors, engineered quartz benchtops, beige floor, a hinged shower door and grey benchtops.
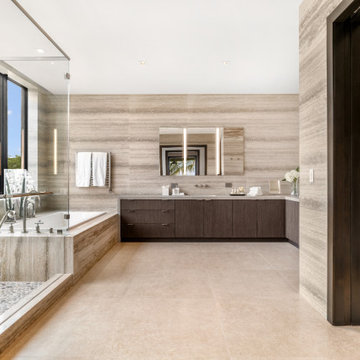
Architect: Annie Carruthers
Builder: Sean Tanner ARC Residential
Photographer: Ginger photography
Inspiration for a large contemporary master bathroom in Miami with flat-panel cabinets, dark wood cabinets, a drop-in tub, a corner shower, beige tile, an undermount sink, beige floor, a hinged shower door, grey benchtops, a single vanity and a built-in vanity.
Inspiration for a large contemporary master bathroom in Miami with flat-panel cabinets, dark wood cabinets, a drop-in tub, a corner shower, beige tile, an undermount sink, beige floor, a hinged shower door, grey benchtops, a single vanity and a built-in vanity.

The sink in the bathroom stands on a base with an accent yellow module. It echoes the chairs in the kitchen and the hallway pouf. Just rightward to the entrance, there is a column cabinet containing a washer, a dryer, and a built-in air extractor.
We design interiors of homes and apartments worldwide. If you need well-thought and aesthetical interior, submit a request on the website.
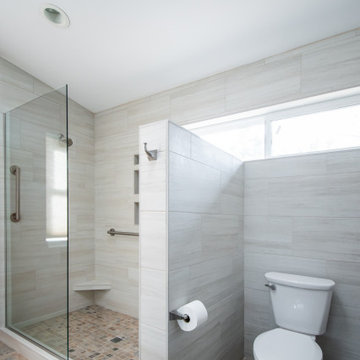
Added master bathroom by converting unused alcove in bedroom. Complete conversion and added space. Walk in tile shower with grab bars for aging in place. Large double sink vanity. Pony wall separating shower and toilet area. Flooring made of porcelain tile with "slate" look, as real slate is difficult to clean.
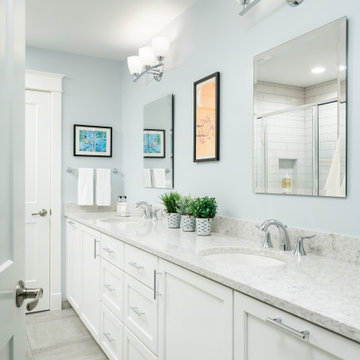
The Jack and Jill bath is perfect for the kids...lots of storage for all and two laundry hampers are built into the cabinetry. This home was custom built by Meadowlark Design+Build in Ann Arbor, Michigan. Photography by Joshua Caldwell. David Lubin Architect and Interiors by Acadia Hahlbrocht of Soft Surroundings.
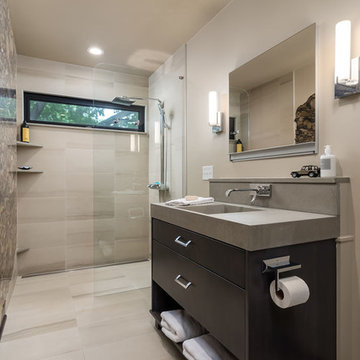
Marshall Evan Photography
Small contemporary 3/4 wet room bathroom in Columbus with flat-panel cabinets, dark wood cabinets, a wall-mount toilet, beige tile, porcelain tile, beige walls, porcelain floors, an integrated sink, concrete benchtops, beige floor, an open shower and grey benchtops.
Small contemporary 3/4 wet room bathroom in Columbus with flat-panel cabinets, dark wood cabinets, a wall-mount toilet, beige tile, porcelain tile, beige walls, porcelain floors, an integrated sink, concrete benchtops, beige floor, an open shower and grey benchtops.
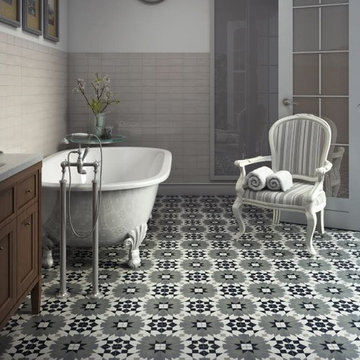
Design ideas for a large traditional master bathroom in Atlanta with recessed-panel cabinets, dark wood cabinets, a claw-foot tub, beige tile, cement tile, white walls, vinyl floors, an integrated sink, marble benchtops, multi-coloured floor and grey benchtops.
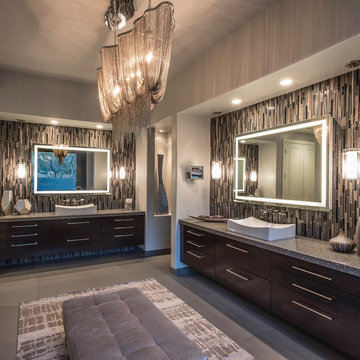
sandler Photography
Expansive contemporary master bathroom in Phoenix with flat-panel cabinets, dark wood cabinets, beige tile, brown tile, glass tile, grey walls, porcelain floors, a vessel sink, grey floor and grey benchtops.
Expansive contemporary master bathroom in Phoenix with flat-panel cabinets, dark wood cabinets, beige tile, brown tile, glass tile, grey walls, porcelain floors, a vessel sink, grey floor and grey benchtops.
Bathroom Design Ideas with Beige Tile and Grey Benchtops
9

