Bathroom Design Ideas with Beige Tile and Grey Benchtops
Refine by:
Budget
Sort by:Popular Today
21 - 40 of 2,228 photos
Item 1 of 3
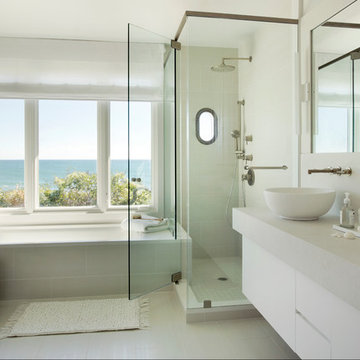
Eric Roth Photography
Design ideas for a large beach style master bathroom in Boston with a vessel sink, flat-panel cabinets, white cabinets, an undermount tub, a corner shower, beige tile, beige walls, porcelain floors, engineered quartz benchtops, grey floor, a hinged shower door and grey benchtops.
Design ideas for a large beach style master bathroom in Boston with a vessel sink, flat-panel cabinets, white cabinets, an undermount tub, a corner shower, beige tile, beige walls, porcelain floors, engineered quartz benchtops, grey floor, a hinged shower door and grey benchtops.
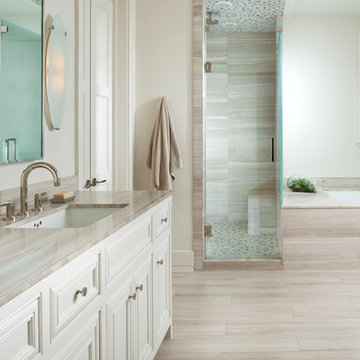
Tatum Brown Custom Homes
{Photo Credit: Danny Piassick}
{Architectural credit: Mark Hoesterey of Stocker Hoesterey Montenegro Architects}
This is an example of a traditional bathroom in Dallas with an undermount sink, an undermount tub, beige tile, white cabinets, limestone and grey benchtops.
This is an example of a traditional bathroom in Dallas with an undermount sink, an undermount tub, beige tile, white cabinets, limestone and grey benchtops.
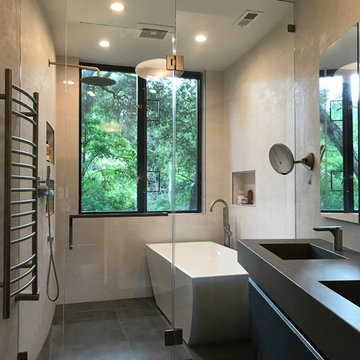
Photo of a contemporary wet room bathroom in San Francisco with flat-panel cabinets, black cabinets, a freestanding tub, beige tile, beige walls, an integrated sink, a hinged shower door, grey benchtops, porcelain floors and grey floor.

Modern Bathroom Renovation.
Large modern kids bathroom in Miami with flat-panel cabinets, medium wood cabinets, a drop-in tub, a shower/bathtub combo, a one-piece toilet, beige tile, porcelain tile, white walls, porcelain floors, an undermount sink, marble benchtops, beige floor, an open shower, grey benchtops, a double vanity and a built-in vanity.
Large modern kids bathroom in Miami with flat-panel cabinets, medium wood cabinets, a drop-in tub, a shower/bathtub combo, a one-piece toilet, beige tile, porcelain tile, white walls, porcelain floors, an undermount sink, marble benchtops, beige floor, an open shower, grey benchtops, a double vanity and a built-in vanity.

This is an example of a mid-sized transitional 3/4 bathroom in Dallas with raised-panel cabinets, green cabinets, a curbless shower, a two-piece toilet, beige tile, ceramic tile, an undermount sink, quartzite benchtops, an open shower, grey benchtops, a single vanity and a built-in vanity.

Design ideas for a small contemporary bathroom in Other with grey cabinets, a wall-mount toilet, beige tile, ceramic tile, beige walls, porcelain floors, an integrated sink, tile benchtops, beige floor, grey benchtops, a floating vanity and flat-panel cabinets.
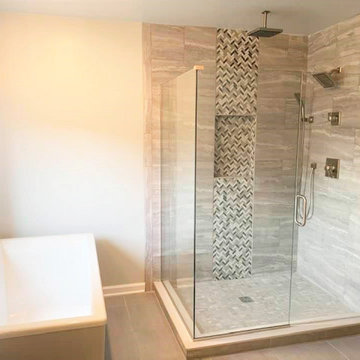
The homeowner requested a spa-like master bathroom, where she and her husband could prepare for the day. Special glass herringbone tile, earthy toned porcelain tile, freestanding soaking tub, and modern squared off lines make this bathroom feel simultaneously restful and sophisticated.
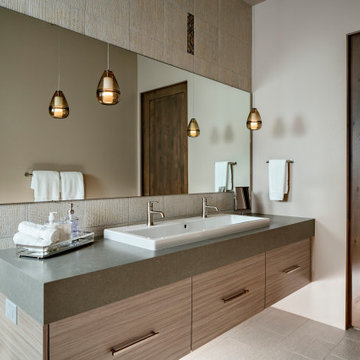
Inspiration for a large contemporary 3/4 bathroom in Phoenix with flat-panel cabinets, light wood cabinets, beige tile, white walls, a drop-in sink, beige floor, grey benchtops and a floating vanity.
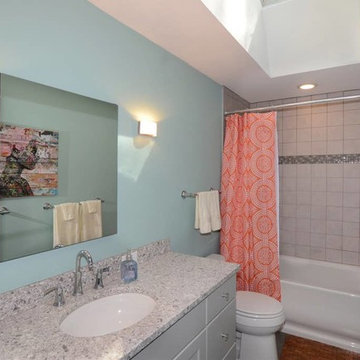
Photo of a mid-sized arts and crafts kids bathroom in New York with grey cabinets, an alcove tub, a shower/bathtub combo, a two-piece toilet, beige tile, ceramic tile, blue walls, an undermount sink, granite benchtops, brown floor, a shower curtain and grey benchtops.
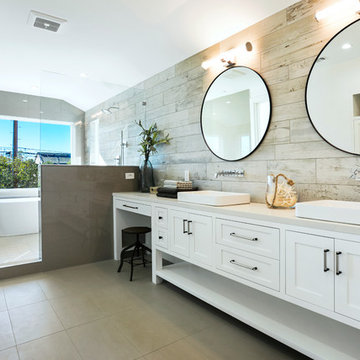
Tub and shower wetroom punctuate a large and inviting master bathroom.
Design ideas for a large beach style master wet room bathroom in Los Angeles with shaker cabinets, white cabinets, a freestanding tub, porcelain tile, grey walls, porcelain floors, a drop-in sink, engineered quartz benchtops, grey floor, a hinged shower door, grey benchtops and beige tile.
Design ideas for a large beach style master wet room bathroom in Los Angeles with shaker cabinets, white cabinets, a freestanding tub, porcelain tile, grey walls, porcelain floors, a drop-in sink, engineered quartz benchtops, grey floor, a hinged shower door, grey benchtops and beige tile.
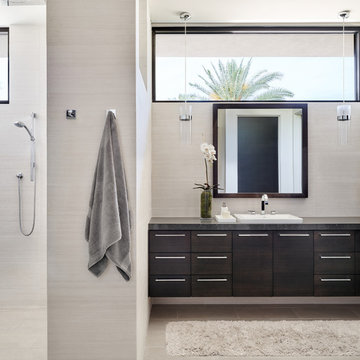
This photo: An oyster-stone porcelain-tile floor from Facings of America grounds the master bathroom, which features a custom floating vanity showcasing a Duravit sink minimally adorned with Graff fixtures and flanked by Tech Lighting's Manette Grande pendants. Overhead, clerestory windows ensure privacy while allowing in natural light.
Positioned near the base of iconic Camelback Mountain, “Outside In” is a modernist home celebrating the love of outdoor living Arizonans crave. The design inspiration was honoring early territorial architecture while applying modernist design principles.
Dressed with undulating negra cantera stone, the massing elements of “Outside In” bring an artistic stature to the project’s design hierarchy. This home boasts a first (never seen before feature) — a re-entrant pocketing door which unveils virtually the entire home’s living space to the exterior pool and view terrace.
A timeless chocolate and white palette makes this home both elegant and refined. Oriented south, the spectacular interior natural light illuminates what promises to become another timeless piece of architecture for the Paradise Valley landscape.
Project Details | Outside In
Architect: CP Drewett, AIA, NCARB, Drewett Works
Builder: Bedbrock Developers
Interior Designer: Ownby Design
Photographer: Werner Segarra
Publications:
Luxe Interiors & Design, Jan/Feb 2018, "Outside In: Optimized for Entertaining, a Paradise Valley Home Connects with its Desert Surrounds"
Awards:
Gold Nugget Awards - 2018
Award of Merit – Best Indoor/Outdoor Lifestyle for a Home – Custom
The Nationals - 2017
Silver Award -- Best Architectural Design of a One of a Kind Home - Custom or Spec
http://www.drewettworks.com/outside-in/
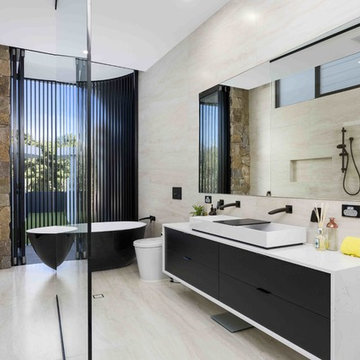
The aluminium screen, coupled with bifold doors, allows you to relax into this bathtub in complete privacy, but without the confines of walls.
Photography by Asher King
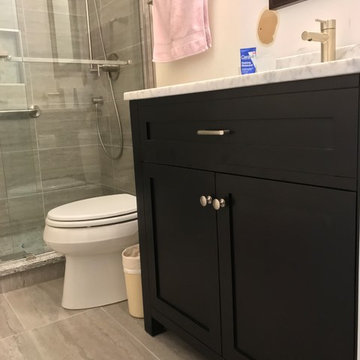
This is an example of a small transitional 3/4 bathroom in Chicago with shaker cabinets, dark wood cabinets, an alcove shower, a two-piece toilet, beige tile, porcelain tile, beige walls, porcelain floors, an undermount sink, marble benchtops, beige floor, a sliding shower screen and grey benchtops.
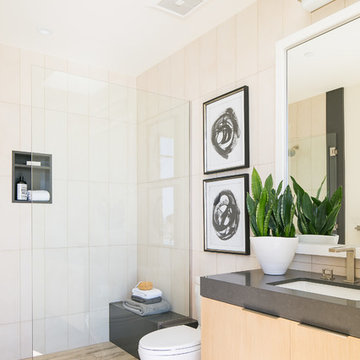
Ryan Garvin
Inspiration for a contemporary bathroom in Orange County with flat-panel cabinets, light wood cabinets, an alcove shower, beige tile, an undermount sink, brown floor, an open shower and grey benchtops.
Inspiration for a contemporary bathroom in Orange County with flat-panel cabinets, light wood cabinets, an alcove shower, beige tile, an undermount sink, brown floor, an open shower and grey benchtops.

What started as a kitchen and two-bathroom remodel evolved into a full home renovation plus conversion of the downstairs unfinished basement into a permitted first story addition, complete with family room, guest suite, mudroom, and a new front entrance. We married the midcentury modern architecture with vintage, eclectic details and thoughtful materials.

В ванной комнате разместили стиральную машину с фронтальной загрузкой.
Design ideas for a mid-sized contemporary master bathroom in Saint Petersburg with flat-panel cabinets, light wood cabinets, an undermount tub, beige tile, porcelain tile, beige walls, porcelain floors, a vessel sink, granite benchtops, beige floor, a hinged shower door, grey benchtops, a single vanity, a floating vanity and panelled walls.
Design ideas for a mid-sized contemporary master bathroom in Saint Petersburg with flat-panel cabinets, light wood cabinets, an undermount tub, beige tile, porcelain tile, beige walls, porcelain floors, a vessel sink, granite benchtops, beige floor, a hinged shower door, grey benchtops, a single vanity, a floating vanity and panelled walls.
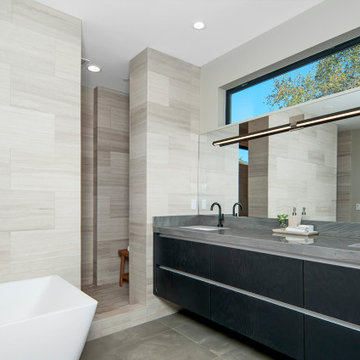
Stunner Master Bathroom with HUGE walk-in shower, double vanity with motion sensing faucets. Sleek and sophisticated natural stone cladding and counters.
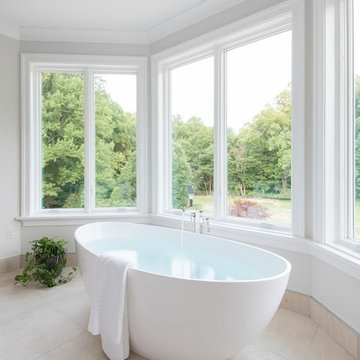
Inspiration for a large contemporary master bathroom in DC Metro with flat-panel cabinets, grey cabinets, a freestanding tub, an alcove shower, a two-piece toilet, beige tile, marble, white walls, porcelain floors, an undermount sink, limestone benchtops, beige floor, a hinged shower door and grey benchtops.
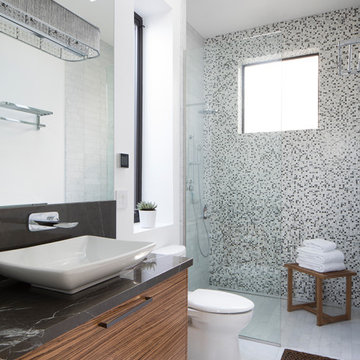
The main guest bathroom is equipped with a full shower, skylight and windows. A wide vanity provides plenty of storage for supplies and overnight guests. The bathroom connects with jack-and-jill doors to the family room and to a small guest bedroom
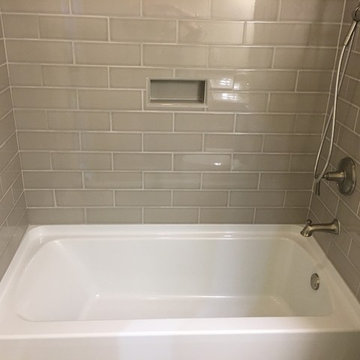
Update bathroom with new taupe tiles, deeper tub, and new fixtures.
Small transitional 3/4 bathroom in Denver with shaker cabinets, dark wood cabinets, an alcove tub, a two-piece toilet, beige tile, beige walls, ceramic floors, an integrated sink, solid surface benchtops, beige floor, a shower curtain and grey benchtops.
Small transitional 3/4 bathroom in Denver with shaker cabinets, dark wood cabinets, an alcove tub, a two-piece toilet, beige tile, beige walls, ceramic floors, an integrated sink, solid surface benchtops, beige floor, a shower curtain and grey benchtops.
Bathroom Design Ideas with Beige Tile and Grey Benchtops
2