Bathroom Design Ideas with Beige Tile and Laminate Floors
Refine by:
Budget
Sort by:Popular Today
141 - 160 of 612 photos
Item 1 of 3
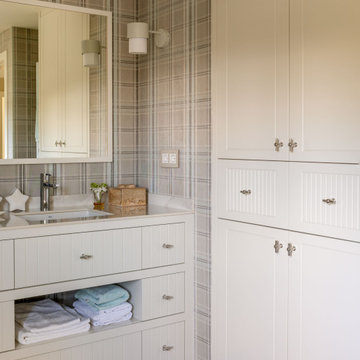
Photo of a large transitional kids bathroom in Bilbao with raised-panel cabinets, white cabinets, a curbless shower, a wall-mount toilet, beige tile, beige walls, laminate floors, an undermount sink, engineered quartz benchtops, a hinged shower door, white benchtops, a single vanity, a built-in vanity and wallpaper.
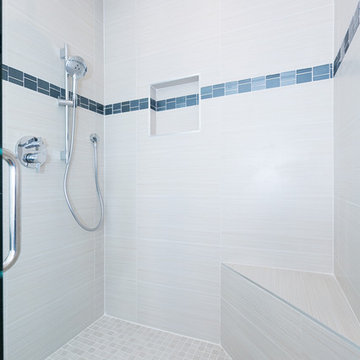
This is an example of a mid-sized transitional 3/4 bathroom in San Francisco with shaker cabinets, laminate floors, brown floor, grey cabinets, an alcove shower, a two-piece toilet, beige tile, porcelain tile, white walls, an undermount sink, marble benchtops and a sliding shower screen.
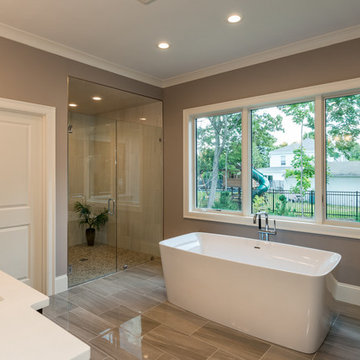
This is an example of a large transitional master bathroom in Boston with flat-panel cabinets, dark wood cabinets, a freestanding tub, an alcove shower, beige tile, porcelain tile, beige walls, laminate floors, an undermount sink, engineered quartz benchtops, beige floor, a hinged shower door and beige benchtops.
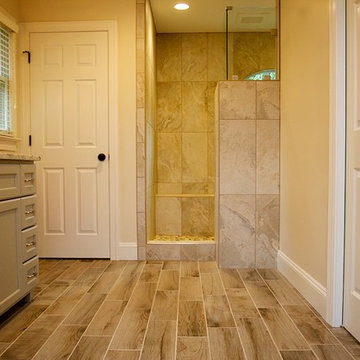
This is an example of a mid-sized country master bathroom in Other with recessed-panel cabinets, grey cabinets, a corner shower, a two-piece toilet, beige tile, gray tile, ceramic tile, beige walls, laminate floors, an undermount sink, granite benchtops, brown floor and an open shower.
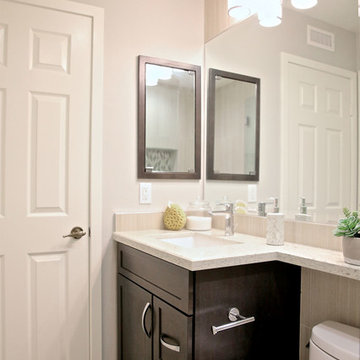
Gayle Dawn Photography
Inspiration for a small modern 3/4 bathroom in Orange County with shaker cabinets, brown cabinets, a one-piece toilet, beige tile, porcelain tile, grey walls, laminate floors, an undermount sink, quartzite benchtops, beige floor, a hinged shower door and beige benchtops.
Inspiration for a small modern 3/4 bathroom in Orange County with shaker cabinets, brown cabinets, a one-piece toilet, beige tile, porcelain tile, grey walls, laminate floors, an undermount sink, quartzite benchtops, beige floor, a hinged shower door and beige benchtops.
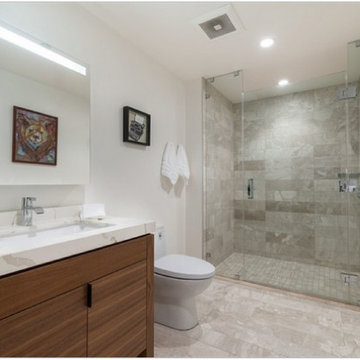
Design ideas for a mid-sized contemporary 3/4 bathroom in Sacramento with flat-panel cabinets, medium wood cabinets, a curbless shower, a two-piece toilet, beige tile, ceramic tile, white walls, laminate floors, an undermount sink, granite benchtops, beige floor, a hinged shower door, white benchtops, a freestanding vanity and a double vanity.
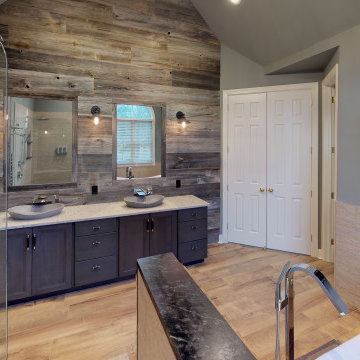
This master bathroom was plain and boring, but was full of potential when we began this renovation. With a vaulted ceiling and plenty of room, this space was ready for a complete transformation. The wood accent wall ties in beautifully with the exposed wooden beams across the ceiling. The chandelier and more modern elements like the tilework and soaking tub balance the rustic aspects of this design to keep it cozy but elegant.
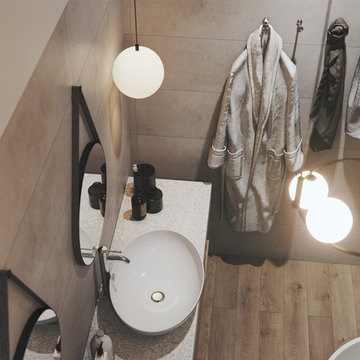
Описание проекта вы найдёте на нашем сайте: https://lesh-84.ru/ru/news/skandinavskiy-interer-v-istoricheskom-centre-sankt-peterburga?utm_source=houzz
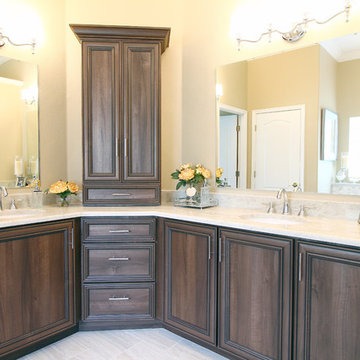
Design ideas for a large transitional master bathroom in Orlando with raised-panel cabinets, dark wood cabinets, a freestanding tub, a corner shower, a two-piece toilet, beige tile, ceramic tile, yellow walls, laminate floors, a drop-in sink, laminate benchtops, beige floor, a hinged shower door and beige benchtops.
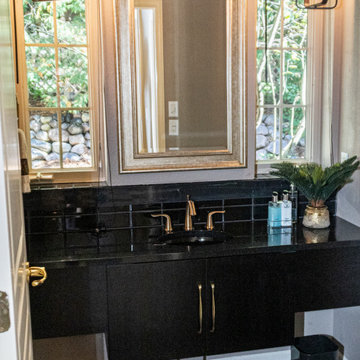
Large contemporary 3/4 bathroom in Other with a one-piece toilet, an integrated sink, laminate benchtops, beige floor, flat-panel cabinets, black cabinets, beige tile, stone tile, beige walls, laminate floors and black benchtops.
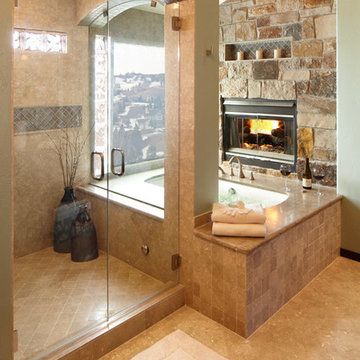
Inspiration for a large country master bathroom in Denver with an undermount tub, beige tile, travertine, green walls, laminate floors, beige floor and a hinged shower door.
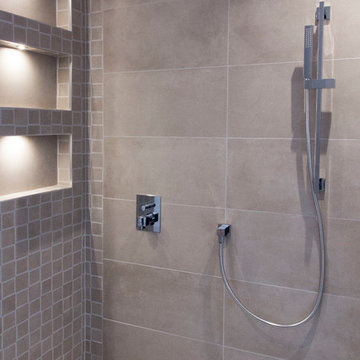
Doccia Grande. Nicchie con faretti ad incasso. Abitazione privata.
Inspiration for a mid-sized contemporary 3/4 bathroom in Turin with a curbless shower, beige tile, porcelain tile, white walls and laminate floors.
Inspiration for a mid-sized contemporary 3/4 bathroom in Turin with a curbless shower, beige tile, porcelain tile, white walls and laminate floors.
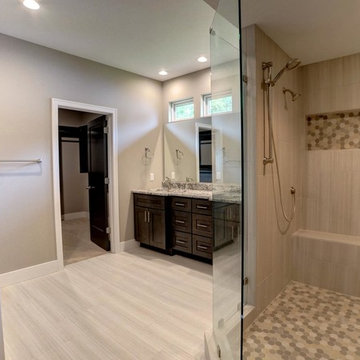
Photo of a large contemporary master bathroom in Chicago with shaker cabinets, dark wood cabinets, a corner shower, beige tile, beige walls, laminate floors, an undermount sink, granite benchtops, beige floor and a hinged shower door.
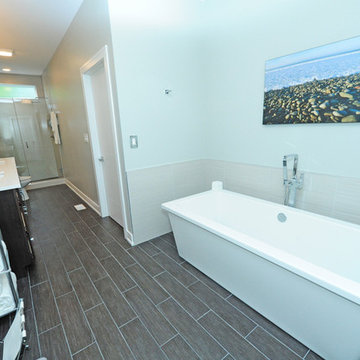
Photo Credit: Ambrosia Homes
Photo of a large transitional master bathroom in Chicago with shaker cabinets, dark wood cabinets, a freestanding tub, an alcove shower, a two-piece toilet, beige tile, ceramic tile, white walls, laminate floors, an undermount sink, quartzite benchtops, brown floor and a hinged shower door.
Photo of a large transitional master bathroom in Chicago with shaker cabinets, dark wood cabinets, a freestanding tub, an alcove shower, a two-piece toilet, beige tile, ceramic tile, white walls, laminate floors, an undermount sink, quartzite benchtops, brown floor and a hinged shower door.
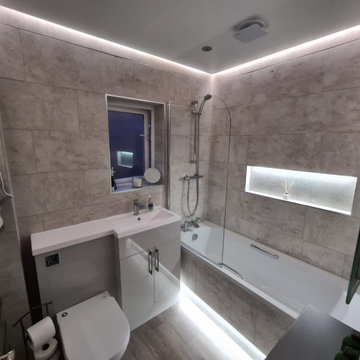
Bespoke bathroom designed exactly to how the customer wanted it, including speakers in the walls and lighting located around the bathroom.
At Cheshires Friendly Builders we know that bathrooms arent just for bathing but they are also for relaxation and we achieved this for our customers with this renovation.
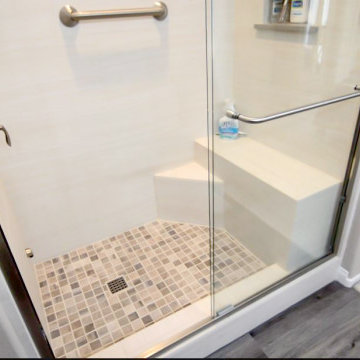
Bringing this condo’s full potential out with modernization and practicality took creativity and thoughtfulness. In this full remodel we chose matching quartz countertops in a style that replicates concrete, throughout for continuity. Beginning in the kitchen we changed the layout and floorplan for a more spacious, open concept. White shaker cabinets with custom soffits to fit the cabinetry seamlessly. Continuing the concrete looking countertops up, utilizing the same quarts material for simplicity and practicality in the smaller space. A white unequal quartz sink, with a brushed nickel faucet matching the brushed nickel cabinet hardware. Brand new custom lighting design, and a built-in wine fridge into the peninsula, finish off this kitchen renovation. A quick update of the fireplace and television nook area to update its features to blend in with the new kitchen. Moving on to the bathrooms, white shaker cabinets, matching concrete look quarts countertops, and the bushed nickel plumbing fixtures and hardware were used throughout to match the kitchen’s update, all for continuity and cost efficiency for the client. Custom beveled glass mirrors top off the vanities in the bathrooms. In both the master and guest bathrooms we used a commercially rated 12”x24” porcelain tile to mimic vein cut travertine. Choosing to place it in a stagger set pattern up to the ceiling brings a modern feel to a classic look. Adding a 4” glass and natural slate mosaic accent band for design, and acrylic grout used for easy maintenance. A single niche was built into the guest bath, while a double niche was inset into the master bath’s shower. Also in the master bath, a bench seat and foot rest were added, along with a brushed nickel grab bar for ease of maneuvering and personal care. Seamlessly bringing the rooms together from the complete downstairs area, up through the stairwell, hallways and bathrooms, a waterproof laminate with a wood texture and coloring was used to both warm up the feel of the house, and help the transitional flow between spaces.
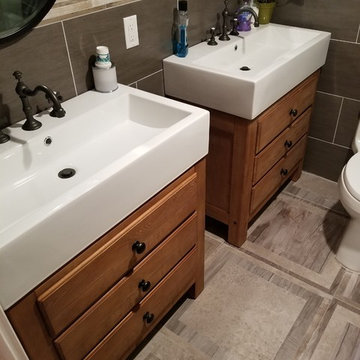
Mid-sized transitional 3/4 bathroom in New York with furniture-like cabinets, medium wood cabinets, an alcove shower, beige tile, brown tile, gray tile, porcelain tile, white walls, laminate floors, an integrated sink, engineered quartz benchtops, grey floor, a hinged shower door and white benchtops.
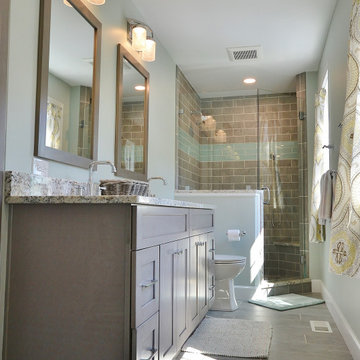
Garnett Valley PA master bath remodel. These clients wanted a larger shower but windows facing the front of the home and the long linear shape of the bath created a unique design challenge. Steve Vickers conquered that issue with his new design. The door of the shower is angled at the window allowing more depth so the new shower could be a foot wider while still leaving a 26” shower door entrance. New Fabuwood vanity cabinets and linen closet in Galaxy Horizon finish; provide needed extra storage. New granite countertops, shower wall caps, and seat along with new tile make this shower and bath look complete.
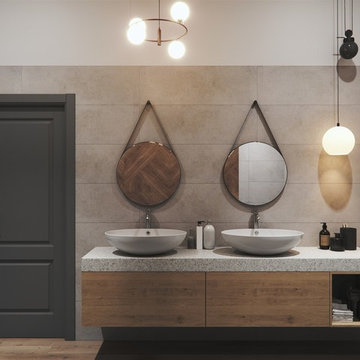
Описание проекта вы найдёте на нашем сайте: https://lesh-84.ru/ru/news/skandinavskiy-interer-v-istoricheskom-centre-sankt-peterburga?utm_source=houzz
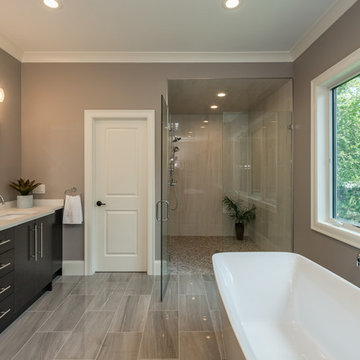
Photo of a large transitional master bathroom in Boston with flat-panel cabinets, dark wood cabinets, a freestanding tub, an alcove shower, beige tile, porcelain tile, beige walls, laminate floors, an undermount sink, engineered quartz benchtops, beige floor, a hinged shower door and beige benchtops.
Bathroom Design Ideas with Beige Tile and Laminate Floors
8