Bathroom Design Ideas with Beige Tile and Light Hardwood Floors
Refine by:
Budget
Sort by:Popular Today
81 - 100 of 1,763 photos
Item 1 of 3
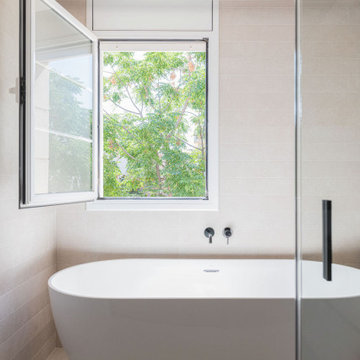
En cuanto a las comodidades del baño, la elección entre bañera y ducha no fue necesaria, ya que ambas fueron integradas de manera armoniosa. Esta decisión ofrece flexibilidad en la vida cotidiana, al mismo tiempo que optimiza el uso del espacio. La combinación de estos elementos brinda un lienzo creativo para la planificación del baño, creando un ambiente más espacioso y funcional.
La paleta de colores neutros, en compañía de los detalles en madera del baño, evoca una sensación de serenidad, acentuada por la presencia elegante de accesorios en negro. El tocador con doble lavabo Dinan se convierte en una opción ideal para baños compartidos, infundiendo un toque de lujo y contemporaneidad en la estancia.

The large ensuite bathroom features a walk-in shower, freestanding bathtub, double vanity, concealed toilet and make-up area. The main feature of the bathroom is the Ann Sacks bronze wall tile behind the sinks with floating walnut mirrors.
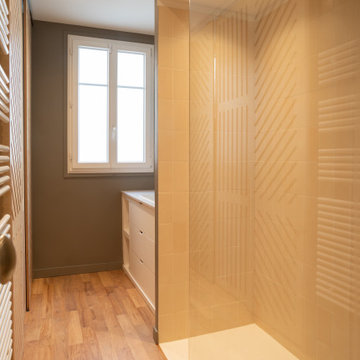
Inspiration for a mid-sized contemporary master bathroom in Paris with flat-panel cabinets, light wood cabinets, a double shower, beige tile, grey walls, light hardwood floors, a console sink, beige floor, white benchtops, a single vanity and a built-in vanity.
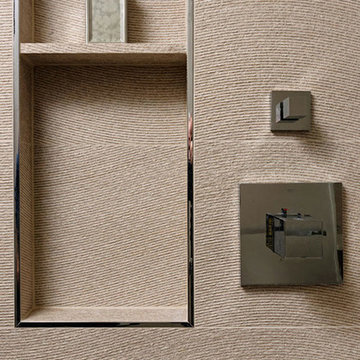
Bethesda, Maryland Modern Mather Bathroom
#PaulBentham4JenniferGilmer
http://gilmerkitchens.com
Photography by Bob Narod
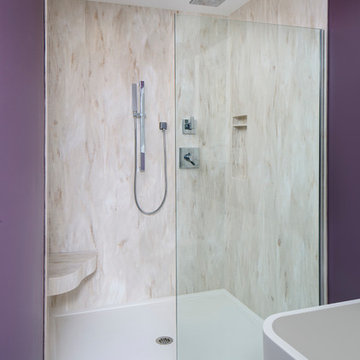
Chipper Hatter
This is an example of a large contemporary master bathroom in Other with shaker cabinets, grey cabinets, a freestanding tub, a curbless shower, a one-piece toilet, purple walls, an undermount sink, granite benchtops, beige tile, marble, light hardwood floors, beige floor and an open shower.
This is an example of a large contemporary master bathroom in Other with shaker cabinets, grey cabinets, a freestanding tub, a curbless shower, a one-piece toilet, purple walls, an undermount sink, granite benchtops, beige tile, marble, light hardwood floors, beige floor and an open shower.
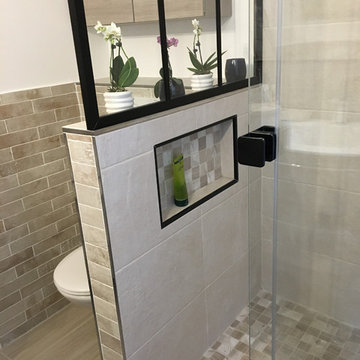
Belle rénovation de salle de bain.
Revoir l'agencement et moderniser .
Harmonie de beige pour une atmosphère reposante.
Joli choix de matériaux, jolie réalisation par AJC plomberie à l'Etang la ville
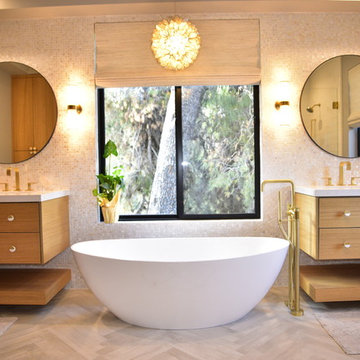
Scott Lamming
This is an example of a contemporary master bathroom with medium wood cabinets, a freestanding tub, an integrated sink, white benchtops, flat-panel cabinets, beige tile, beige walls, light hardwood floors and beige floor.
This is an example of a contemporary master bathroom with medium wood cabinets, a freestanding tub, an integrated sink, white benchtops, flat-panel cabinets, beige tile, beige walls, light hardwood floors and beige floor.
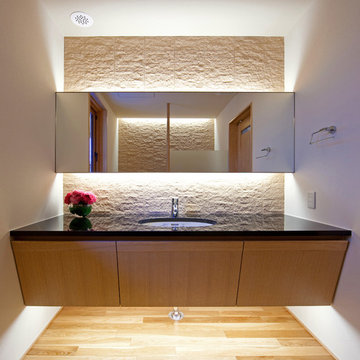
化粧室
Contemporary powder room in Kyoto with flat-panel cabinets, light wood cabinets, beige tile, beige walls, light hardwood floors, an undermount sink and beige floor.
Contemporary powder room in Kyoto with flat-panel cabinets, light wood cabinets, beige tile, beige walls, light hardwood floors, an undermount sink and beige floor.
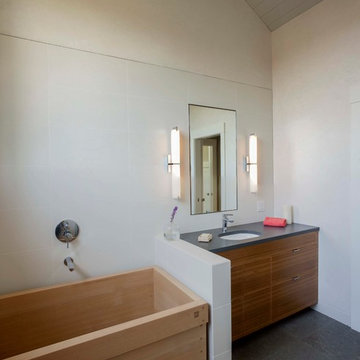
Large arts and crafts master bathroom in San Francisco with an undermount sink, flat-panel cabinets, medium wood cabinets, soapstone benchtops, a japanese tub, a curbless shower, beige tile, beige walls and light hardwood floors.
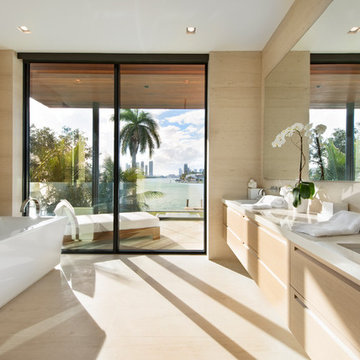
Guest bathroom
Mid-sized modern bathroom in Miami with flat-panel cabinets, beige cabinets, a freestanding tub, a corner shower, a wall-mount toilet, beige tile, stone tile, beige walls, light hardwood floors, an undermount sink, marble benchtops, a hinged shower door and white benchtops.
Mid-sized modern bathroom in Miami with flat-panel cabinets, beige cabinets, a freestanding tub, a corner shower, a wall-mount toilet, beige tile, stone tile, beige walls, light hardwood floors, an undermount sink, marble benchtops, a hinged shower door and white benchtops.
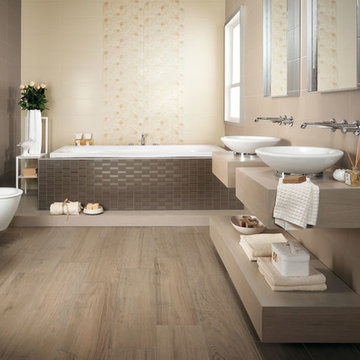
Atlas Concorde
Photo of a large contemporary master bathroom in Denver with a vessel sink, flat-panel cabinets, solid surface benchtops, a drop-in tub, a wall-mount toilet, beige tile, porcelain tile, beige walls, light hardwood floors, light wood cabinets and beige floor.
Photo of a large contemporary master bathroom in Denver with a vessel sink, flat-panel cabinets, solid surface benchtops, a drop-in tub, a wall-mount toilet, beige tile, porcelain tile, beige walls, light hardwood floors, light wood cabinets and beige floor.
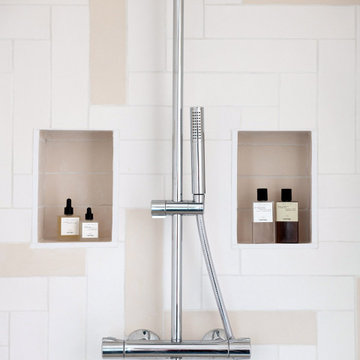
Dans le coeur historique de Senlis, dans le Sud Oise, l’agence à la chance de prendre en charge la rénovation complète du dernier étage sous toiture d’une magnifique maison ancienne ! Dans cet espace sous combles, atypique et charmant, le défi consiste à optimiser chaque mètre carré pour rénover deux chambres, une salle de bain, créer un dressing et aménager une superbe pièce à vivre en rotonde
RENOVATION COMPLETE D’UNE MAISON – Centre historique de SENLIS
Dans le coeur historique de Senlis, dans le Sud Oise, l’agence à la chance de prendre en charge la rénovation complète du dernier étage sous toiture d’une magnifique maison ancienne ! Dans cet espace sous combles, atypique et charmant, le défi consiste à optimiser chaque mètre carré pour rénover deux chambres, une salle de bain, créer un dressing et aménager une superbe pièce à vivre en rotonde, tout en préservant l’identité du lieu ! Livraison du chantier début 2019.
LES ATTENDUS
Concevoir un espace dédié aux ados au 2è étage de la maison qui combine différents usages : chambres, salle de bain, dressing, espace salon et détente avec TV, espace de travail et loisirs créatifs
Penser la rénovation tout en respectant l’identité de la maison
Proposer un aménagement intérieur qui optimise les chambres dont la surface est réduite
Réduire la taille de la salle de bain et créer un dressing
Optimiser les espaces et la gestion des usages pour la pièce en rotonde
Concevoir une mise en couleur dans les tonalités de bleus, sur la base d’un parquet blanc
LES PRINCIPES PROPOSES PAR L’AGENCE
Couloir :
Retirer une majorité du mur de séparation (avec les colombages) de l’escalier et intégrer une verrière châssis bois clair (ou métal beige) pour apporter de la clarté à cet espace sombre et exigu. Changer la porte pour une porte vitrée en partie supérieure.
Au mur, deux miroirs qui captent et réfléchissent la lumière de l’escalier et apportent de la profondeur
Chambres
Un lit sur mesure composé de trois grands tiroirs de rangements avec poignées
Une tête de lit en carreaux de plâtre avec des niches intégrées + LED faisant office de table de nuit. Cette conception gomme visuellement le conduit non rectiligne de la cheminée et apporte de la profondeur, accentuée par la couleur bleu marine
Un espace bureau sur-mesure
Salon
Conception de l’aménagement intérieur permettant d’intégrer un véritable salon et espace détente, une TV au mur posée sur un bras extensible, et un coin lecture. Le principe est à la fois de mettre en valeur l’originalité de la pièce et d’optimiser l’espace disponible
Le coffrage actuel de la cheminée est retiré et un nouveau coffrage lisse est posé pour accueillir trois bibliothèques
Sous l’escalier, un espace dédié pour le travail et les loisirs composé d’un plateau sur mesure-mesure et de caissons de rangements.
Les poutres sont éclaircies dans une teinte claire plus harmonieuse et contemporaine.
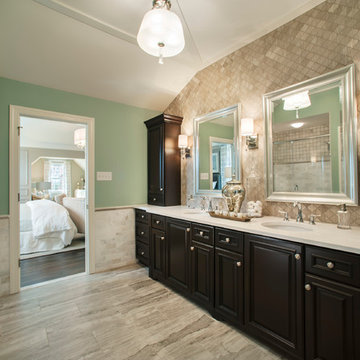
This is an example of a mid-sized transitional master bathroom in Philadelphia with recessed-panel cabinets, black cabinets, beige tile, porcelain tile, light hardwood floors, an undermount sink and engineered quartz benchtops.
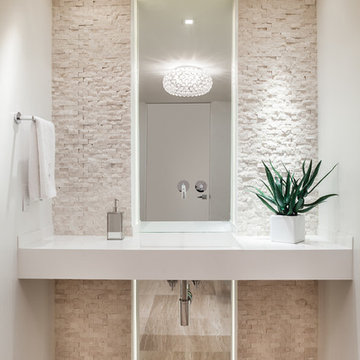
This is an example of a small contemporary powder room in Miami with an integrated sink, white walls, light hardwood floors, open cabinets, white cabinets, a two-piece toilet, beige tile, stone tile, quartzite benchtops, beige floor and white benchtops.
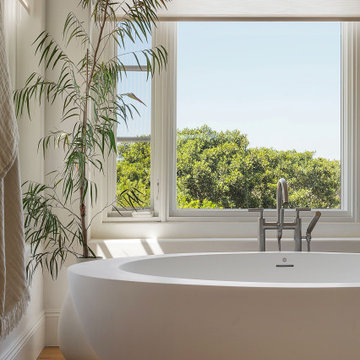
Ground up master bathroom, quartzite slab shower and waterfall countertops, custom floating cabinetry
Photo of a large modern master bathroom in San Diego with louvered cabinets, beige cabinets, a freestanding tub, a one-piece toilet, beige tile, stone slab, light hardwood floors, an undermount sink, quartzite benchtops and beige benchtops.
Photo of a large modern master bathroom in San Diego with louvered cabinets, beige cabinets, a freestanding tub, a one-piece toilet, beige tile, stone slab, light hardwood floors, an undermount sink, quartzite benchtops and beige benchtops.
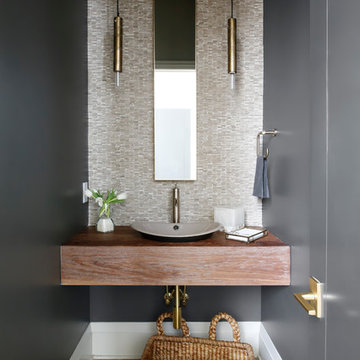
Design ideas for a transitional powder room in Nashville with beige tile, black walls, light hardwood floors and a vessel sink.
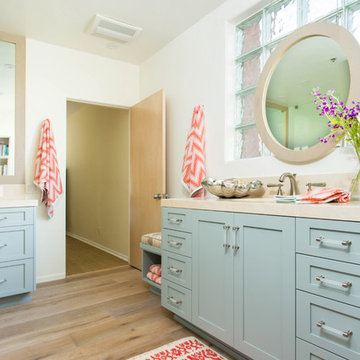
The Jack-and-Jill bathroom was updated in a laid-back beach style for a teenage brother and sister to share, yet feel worlds away from one another with their own separate vanities.
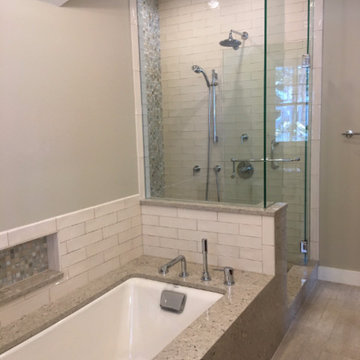
Photo of a mid-sized transitional master bathroom in Portland Maine with an undermount tub, an alcove shower, a two-piece toilet, beige tile, porcelain tile, beige walls, light hardwood floors, beige floor and a hinged shower door.
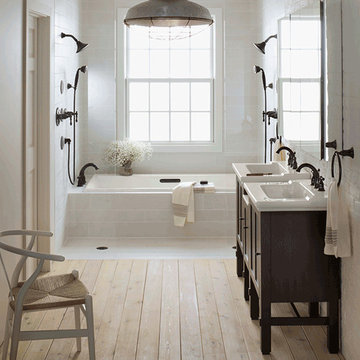
Photo of a mid-sized country master bathroom in Chicago with recessed-panel cabinets, dark wood cabinets, a drop-in tub, a curbless shower, a one-piece toilet, beige tile, porcelain tile, beige walls, light hardwood floors, a console sink, granite benchtops and beige floor.
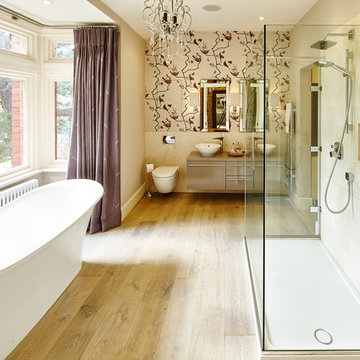
On-suite bathroom on the Wirral, by Horton and Co.
Craig Magee Photography
This is an example of a large transitional master bathroom in Other with a vessel sink, flat-panel cabinets, light wood cabinets, a freestanding tub, a wall-mount toilet, beige tile, multi-coloured walls and light hardwood floors.
This is an example of a large transitional master bathroom in Other with a vessel sink, flat-panel cabinets, light wood cabinets, a freestanding tub, a wall-mount toilet, beige tile, multi-coloured walls and light hardwood floors.
Bathroom Design Ideas with Beige Tile and Light Hardwood Floors
5

