Bathroom Design Ideas with Beige Tile and Limestone Floors
Refine by:
Budget
Sort by:Popular Today
21 - 40 of 3,639 photos
Item 1 of 3
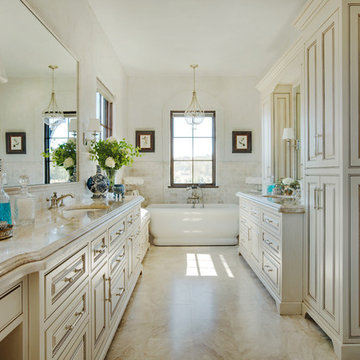
Condo Master Bath with travertine floors and countertops, custom cabinets with rope molding, large bathtub, steam room, and heated floors
Mid-sized mediterranean master bathroom in Other with furniture-like cabinets, distressed cabinets, a freestanding tub, a curbless shower, a one-piece toilet, beige tile, subway tile, beige walls, limestone floors, an undermount sink and limestone benchtops.
Mid-sized mediterranean master bathroom in Other with furniture-like cabinets, distressed cabinets, a freestanding tub, a curbless shower, a one-piece toilet, beige tile, subway tile, beige walls, limestone floors, an undermount sink and limestone benchtops.
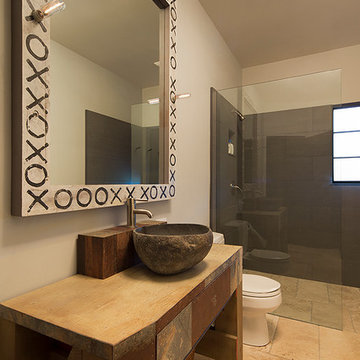
Inspiration for a mid-sized country 3/4 bathroom in San Francisco with a two-piece toilet, beige tile, stone tile, beige walls, limestone floors, a vessel sink and wood benchtops.
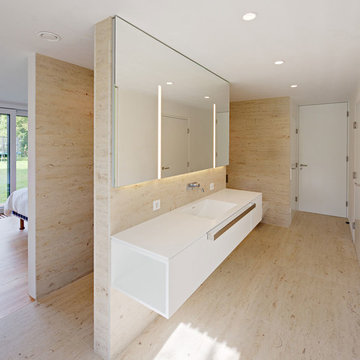
Fotograf: Stefan Melchior
Architekt: Möhring Architekten
Design ideas for a large contemporary bathroom in Berlin with flat-panel cabinets, white cabinets, beige tile, stone slab, limestone floors and an integrated sink.
Design ideas for a large contemporary bathroom in Berlin with flat-panel cabinets, white cabinets, beige tile, stone slab, limestone floors and an integrated sink.
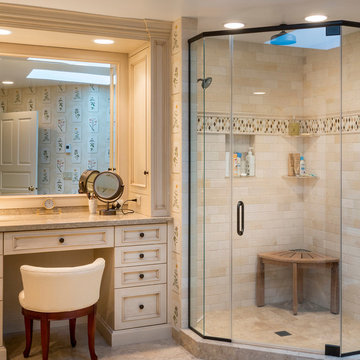
Photo of a large traditional master bathroom in Chicago with an undermount sink, flat-panel cabinets, white cabinets, granite benchtops, a corner shower, beige tile, ceramic tile, beige walls and limestone floors.
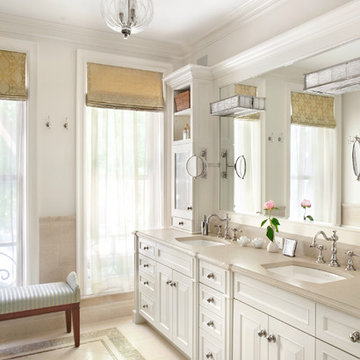
Linda Hall
Inspiration for a large traditional master bathroom in New York with an undermount sink, recessed-panel cabinets, white cabinets, limestone benchtops, beige tile, stone slab, beige walls and limestone floors.
Inspiration for a large traditional master bathroom in New York with an undermount sink, recessed-panel cabinets, white cabinets, limestone benchtops, beige tile, stone slab, beige walls and limestone floors.
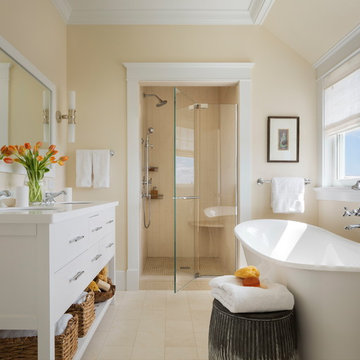
Photo by Durston Saylor
Mid-sized beach style master bathroom in New York with flat-panel cabinets, white cabinets, a freestanding tub, an alcove shower, beige walls, limestone floors, an undermount sink, quartzite benchtops, a hinged shower door, beige tile and beige floor.
Mid-sized beach style master bathroom in New York with flat-panel cabinets, white cabinets, a freestanding tub, an alcove shower, beige walls, limestone floors, an undermount sink, quartzite benchtops, a hinged shower door, beige tile and beige floor.
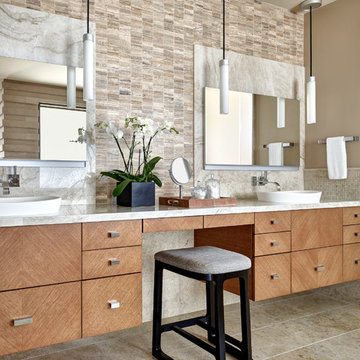
Located near the base of Scottsdale landmark Pinnacle Peak, the Desert Prairie is surrounded by distant peaks as well as boulder conservation easements. This 30,710 square foot site was unique in terrain and shape and was in close proximity to adjacent properties. These unique challenges initiated a truly unique piece of architecture.
Planning of this residence was very complex as it weaved among the boulders. The owners were agnostic regarding style, yet wanted a warm palate with clean lines. The arrival point of the design journey was a desert interpretation of a prairie-styled home. The materials meet the surrounding desert with great harmony. Copper, undulating limestone, and Madre Perla quartzite all blend into a low-slung and highly protected home.
Located in Estancia Golf Club, the 5,325 square foot (conditioned) residence has been featured in Luxe Interiors + Design’s September/October 2018 issue. Additionally, the home has received numerous design awards.
Desert Prairie // Project Details
Architecture: Drewett Works
Builder: Argue Custom Homes
Interior Design: Lindsey Schultz Design
Interior Furnishings: Ownby Design
Landscape Architect: Greey|Pickett
Photography: Werner Segarra

This modern primary bath is a study in texture and contrast. The textured porcelain walls behind the vanity and freestanding tub add interest and contrast with the window wall's dark charcoal cork wallpaper. Large format limestone floors contrast beautifully against the light wood vanity. The porcelain countertop waterfalls over the vanity front to add a touch of modern drama and the geometric light fixtures add a visual punch. The 70" tall, angled frame mirrors add height and draw the eye up to the 10' ceiling. The textural tile is repeated again in the horizontal shower niche to tie all areas of the bathroom together. The shower features dual shower heads and a rain shower, along with body sprays to ease tired muscles. The modern angled soaking tub and bidet toilet round of the luxury features in this showstopping primary bath.

Wood-Mode 84 cabinetry, Whitney II door style in Cherry wood, matte shale stained finish. Natural cherry interiors and drawer boxes.
This is an example of an expansive contemporary master bathroom in Chicago with recessed-panel cabinets, brown cabinets, a freestanding tub, beige tile, stone tile, beige walls, limestone floors, an undermount sink, quartzite benchtops, beige floor, beige benchtops, a double vanity, a built-in vanity and vaulted.
This is an example of an expansive contemporary master bathroom in Chicago with recessed-panel cabinets, brown cabinets, a freestanding tub, beige tile, stone tile, beige walls, limestone floors, an undermount sink, quartzite benchtops, beige floor, beige benchtops, a double vanity, a built-in vanity and vaulted.
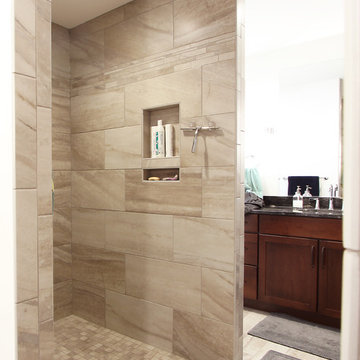
A walk in shower was incorporated into this master bathroom and has a his and hers entrance with each vanity being out side their perspective doors. Shampoo shelves were incorporated above short shelves that house bar soap and razors.
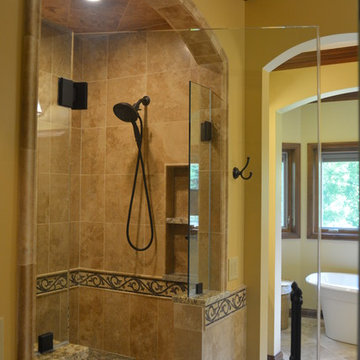
Completed in conbination with a master suite finish upgrade. This was a gutt and remodel. Tuscan inspired 3-room master bathroom. 3 vanities. His and hers vanityies in the main space plus a vessel sink vanity adjacent to the toilet and shower. Tub room features a make-up vanity and storage cabinets. Granite countertops. Decorative stone mosaics and oil rubbed bronze hardware and fixtures. Arches help recenter an asymmetrical space. Existing white exterior windows were custom stained with wood grain look.
One Room at a Time, Inc.
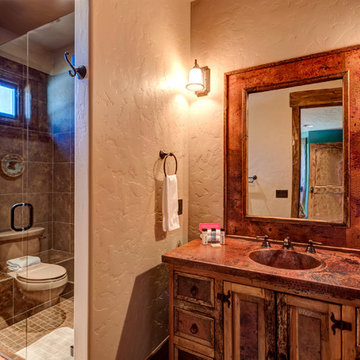
This is an example of a mid-sized country bathroom in Denver with louvered cabinets, distressed cabinets, a drop-in tub, a corner shower, a two-piece toilet, beige tile, brown tile, limestone, beige walls, limestone floors, an undermount sink, multi-coloured floor, a hinged shower door, copper benchtops and orange benchtops.
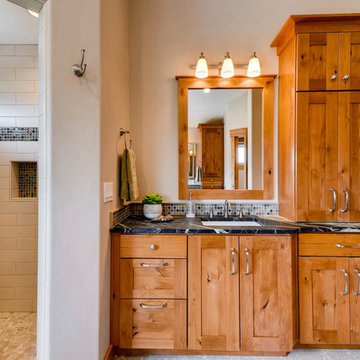
Large arts and crafts master bathroom in Denver with shaker cabinets, medium wood cabinets, a freestanding tub, a corner shower, a two-piece toilet, beige tile, mosaic tile, beige walls, limestone floors, an undermount sink, soapstone benchtops, grey floor, a hinged shower door and black benchtops.
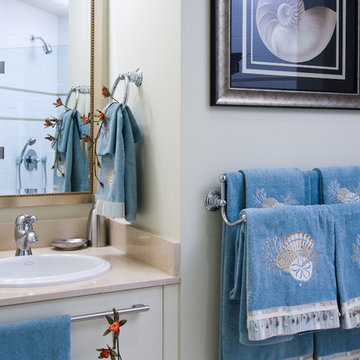
Greg Hoxsie Photography, Today Magazine, LLC
This is an example of a beach style 3/4 bathroom in Hawaii with flat-panel cabinets, white cabinets, an alcove shower, a one-piece toilet, beige tile, stone tile, white walls, limestone floors, a drop-in sink and limestone benchtops.
This is an example of a beach style 3/4 bathroom in Hawaii with flat-panel cabinets, white cabinets, an alcove shower, a one-piece toilet, beige tile, stone tile, white walls, limestone floors, a drop-in sink and limestone benchtops.
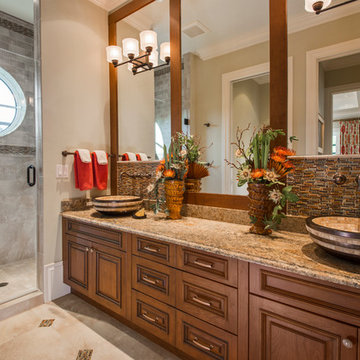
The grandkids have their own adjoining bath featuring dual vessel sinks and a large walk-in shower. The round window allows for plenty of natural light.
Amber Frederiksen Photography
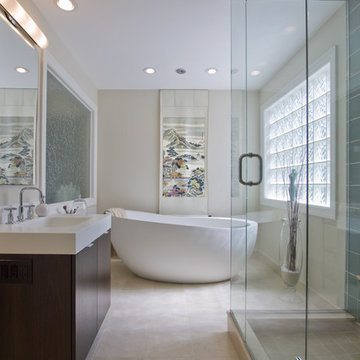
Photography:: Gilbertson Photography
www.gilbertsonphotography.com
Inspiration for an expansive modern master bathroom in Minneapolis with a freestanding tub, stone tile, an undermount sink, solid surface benchtops, an alcove shower, beige tile, white walls, limestone floors and dark wood cabinets.
Inspiration for an expansive modern master bathroom in Minneapolis with a freestanding tub, stone tile, an undermount sink, solid surface benchtops, an alcove shower, beige tile, white walls, limestone floors and dark wood cabinets.

This modern primary bath is a study in texture and contrast. The textured porcelain walls behind the vanity and freestanding tub add interest and contrast with the window wall's dark charcoal cork wallpaper. Large format limestone floors contrast beautifully against the light wood vanity. The porcelain countertop waterfalls over the vanity front to add a touch of modern drama and the geometric light fixtures add a visual punch. The 70" tall, angled frame mirrors add height and draw the eye up to the 10' ceiling. The textural tile is repeated again in the horizontal shower niche to tie all areas of the bathroom together. The shower features dual shower heads and a rain shower, along with body sprays to ease tired muscles. The modern angled soaking tub and bidet toilet round of the luxury features in this showstopping primary bath.
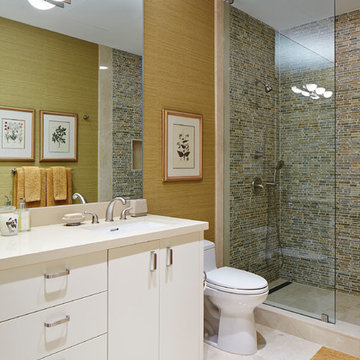
Inspiration for a mid-sized contemporary bathroom in Miami with an undermount sink, white cabinets, quartzite benchtops, an open shower, a one-piece toilet, beige tile, stone tile, beige walls and limestone floors.
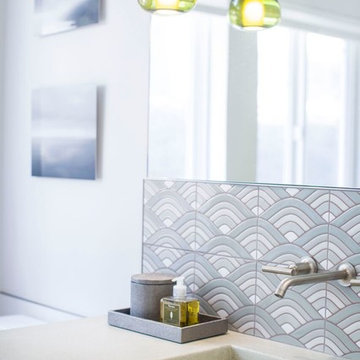
Fun guest bathroom with custom designed tile from Fireclay, concrete sink and cypress wood floating vanity
This is an example of a small scandinavian 3/4 wet room bathroom in Other with flat-panel cabinets, light wood cabinets, a freestanding tub, a one-piece toilet, beige tile, ceramic tile, beige walls, limestone floors, an integrated sink, concrete benchtops, grey floor, an open shower and grey benchtops.
This is an example of a small scandinavian 3/4 wet room bathroom in Other with flat-panel cabinets, light wood cabinets, a freestanding tub, a one-piece toilet, beige tile, ceramic tile, beige walls, limestone floors, an integrated sink, concrete benchtops, grey floor, an open shower and grey benchtops.
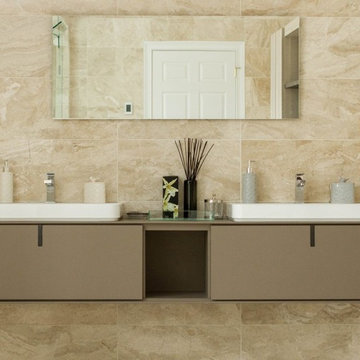
marble bathroom, Porcelanosa double vanity
Large modern master bathroom in Bridgeport with a drop-in tub, an alcove shower, beige tile, limestone, beige walls, limestone floors, beige floor, a hinged shower door, flat-panel cabinets, beige cabinets and a vessel sink.
Large modern master bathroom in Bridgeport with a drop-in tub, an alcove shower, beige tile, limestone, beige walls, limestone floors, beige floor, a hinged shower door, flat-panel cabinets, beige cabinets and a vessel sink.
Bathroom Design Ideas with Beige Tile and Limestone Floors
2