Bathroom Design Ideas with Beige Tile and Multi-Coloured Floor
Refine by:
Budget
Sort by:Popular Today
121 - 140 of 2,379 photos
Item 1 of 3
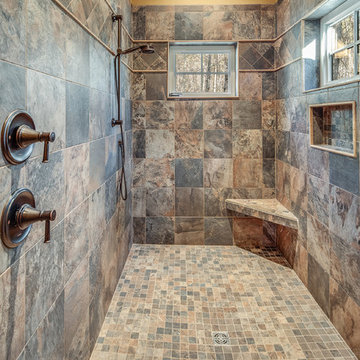
Modern functionality meets rustic charm in this expansive custom home. Featuring a spacious open-concept great room with dark hardwood floors, stone fireplace, and wood finishes throughout.
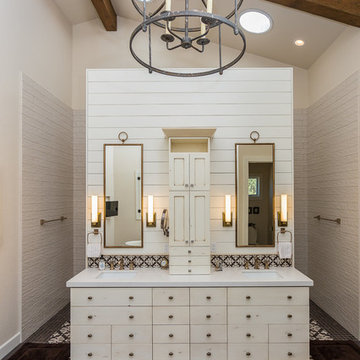
Bella Vita Photography
This is an example of a large country master bathroom in Other with beige cabinets, beige tile, porcelain tile, beige walls, porcelain floors, an undermount sink, engineered quartz benchtops, beige benchtops, flat-panel cabinets and multi-coloured floor.
This is an example of a large country master bathroom in Other with beige cabinets, beige tile, porcelain tile, beige walls, porcelain floors, an undermount sink, engineered quartz benchtops, beige benchtops, flat-panel cabinets and multi-coloured floor.
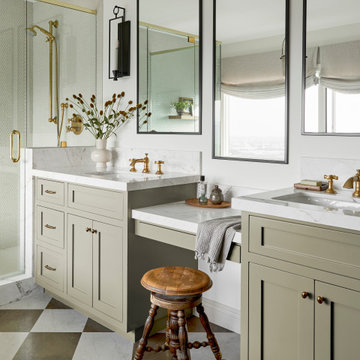
Design ideas for a traditional bathroom in Los Angeles with shaker cabinets, green cabinets, beige tile, white walls, an undermount sink, multi-coloured floor, white benchtops and a double vanity.
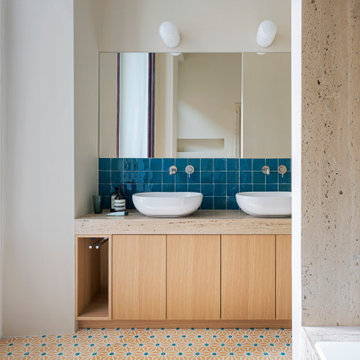
Vista del bagno con mobile lavabo su misura in rovere naturale e top in marmo. Lavabo da appoggio Duravit modello Foster, rubinetteria Quadro design. A pavimento cementine esagonali Mosaic del Sur e a parete Farrow & Ball Joa's white e piastrelle zellige di Mosaic del Sur. Vasca ad incasso Bette.
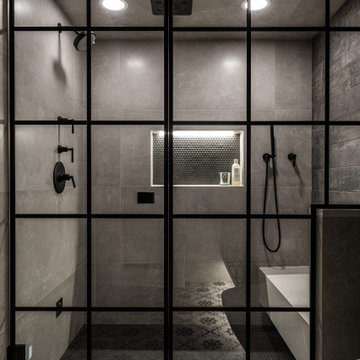
This is an example of a mid-sized industrial bathroom in Detroit with shaker cabinets, black cabinets, a one-piece toilet, beige tile, porcelain tile, grey walls, porcelain floors, with a sauna, an undermount sink, engineered quartz benchtops, multi-coloured floor, a hinged shower door and beige benchtops.
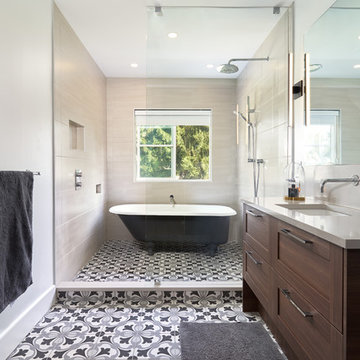
Photo of a transitional wet room bathroom in Vancouver with shaker cabinets, dark wood cabinets, a freestanding tub, beige tile, white walls, an undermount sink, multi-coloured floor, grey benchtops and an open shower.
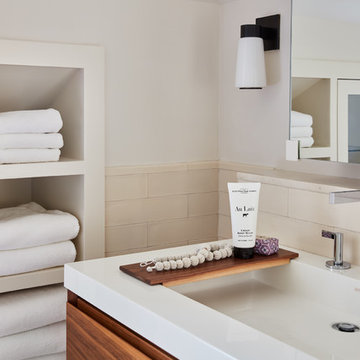
Upon moving to a new home, this couple chose to convert two small guest baths into one large luxurious space including a Japanese soaking tub and custom glass shower with rainfall spout. Two floating vanities in a walnut finish topped with composite countertops and integrated sinks flank each wall. Due to the pitched walls, Barbara worked with both an industrial designer and mirror manufacturer to design special clips to mount the vanity mirrors, creating a unique and modern solution in a challenging space.
The mix of travertine floor tiles with glossy cream wainscotting tiles creates a warm and inviting feel in this bathroom. Glass fronted shelving built into the eaves offers extra storage for towels and accessories. A oil-rubbed bronze finish lantern hangs from the dramatic ceiling while matching finish sconces add task lighting to the vanity areas.
This project was featured in Boston Magazine Home Design section entitiled "Spaces: Bathing Beauty" in the March 2018 issue. Click here for a link to the article:
https://www.bostonmagazine.com/property/2018/03/27/elza-b-design-bathroom-transformation/
Photography: Jared Kuzia
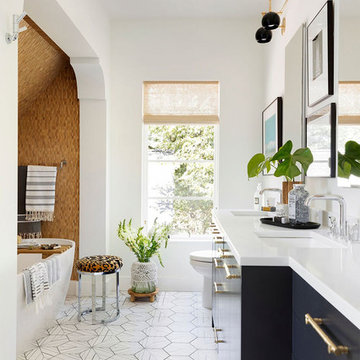
Architect: Charlie & Co. | Builder: Detail Homes | Photographer: Spacecrafting
Design ideas for an eclectic master bathroom in Minneapolis with flat-panel cabinets, black cabinets, white benchtops, a freestanding tub, beige tile, white walls, an undermount sink and multi-coloured floor.
Design ideas for an eclectic master bathroom in Minneapolis with flat-panel cabinets, black cabinets, white benchtops, a freestanding tub, beige tile, white walls, an undermount sink and multi-coloured floor.
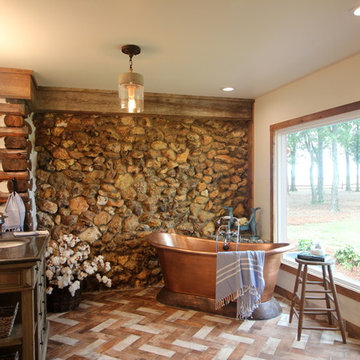
Renovation of a master bath suite, dressing room and laundry room in a log cabin farm house. Project involved expanding the space to almost three times the original square footage, which resulted in the attractive exterior rock wall becoming a feature interior wall in the bathroom, accenting the stunning copper soaking bathtub.
A two tone brick floor in a herringbone pattern compliments the variations of color on the interior rock and log walls. A large picture window near the copper bathtub allows for an unrestricted view to the farmland. The walk in shower walls are porcelain tiles and the floor and seat in the shower are finished with tumbled glass mosaic penny tile. His and hers vanities feature soapstone counters and open shelving for storage.
Concrete framed mirrors are set above each vanity and the hand blown glass and concrete pendants compliment one another.
Interior Design & Photo ©Suzanne MacCrone Rogers
Architectural Design - Robert C. Beeland, AIA, NCARB
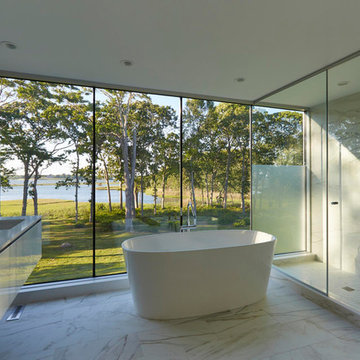
Modern master bathroom in New York with flat-panel cabinets, white cabinets, a freestanding tub, an alcove shower, beige tile, brown tile, white tile, white walls, an undermount sink, multi-coloured floor, a hinged shower door, marble and marble floors.
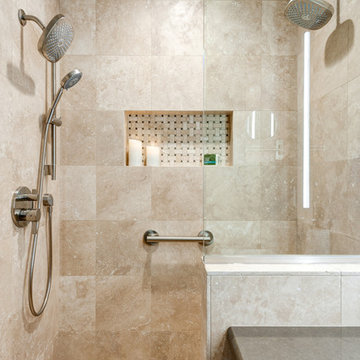
Swiss Alps Photography
This is an example of a small traditional master bathroom in Portland with raised-panel cabinets, medium wood cabinets, a curbless shower, a wall-mount toilet, beige tile, travertine, beige walls, travertine floors, an undermount sink, engineered quartz benchtops, multi-coloured floor and a hinged shower door.
This is an example of a small traditional master bathroom in Portland with raised-panel cabinets, medium wood cabinets, a curbless shower, a wall-mount toilet, beige tile, travertine, beige walls, travertine floors, an undermount sink, engineered quartz benchtops, multi-coloured floor and a hinged shower door.
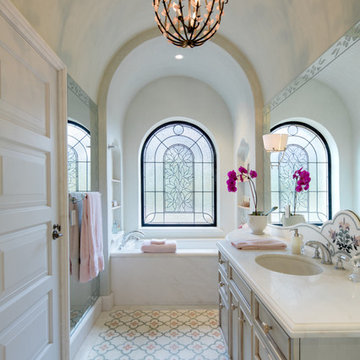
Mediterranean bathroom in San Francisco with grey cabinets, an undermount tub, an alcove shower, beige tile, pink tile, multi-coloured floor and a hinged shower door.
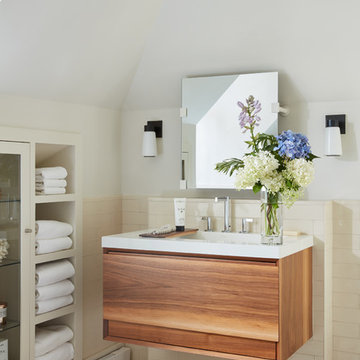
Upon moving to a new home, this couple chose to convert two small guest baths into one large luxurious space including a Japanese soaking tub and custom glass shower with rainfall spout. Two floating vanities in a walnut finish topped with composite countertops and integrated sinks flank each wall. Due to the pitched walls, Barbara worked with both an industrial designer and mirror manufacturer to design special clips to mount the vanity mirrors, creating a unique and modern solution in a challenging space.
The mix of travertine floor tiles with glossy cream wainscotting tiles creates a warm and inviting feel in this bathroom. Glass fronted shelving built into the eaves offers extra storage for towels and accessories. A oil-rubbed bronze finish lantern hangs from the dramatic ceiling while matching finish sconces add task lighting to the vanity areas.
This project was featured in Boston Magazine Home Design section entitiled "Spaces: Bathing Beauty" in the March 2018 issue. Click here for a link to the article:
https://www.bostonmagazine.com/property/2018/03/27/elza-b-design-bathroom-transformation/
Photography: Jared Kuzia

These geometric, candy coloured tiles are the hero of this bathroom. Playful, bright and heartening on the eye. The built in storage and tiles in the same colour make the bathroom feel bright and open.
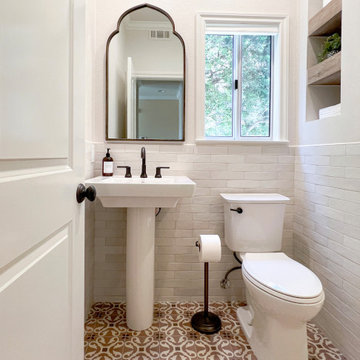
This hallway bathroom wasn’t extremely old but the owners wanted to give it a facelift so it went with the rest of their stylish home.
Photo of a small transitional 3/4 bathroom in Orange County with beige tile, ceramic tile, porcelain floors, multi-coloured floor and a single vanity.
Photo of a small transitional 3/4 bathroom in Orange County with beige tile, ceramic tile, porcelain floors, multi-coloured floor and a single vanity.
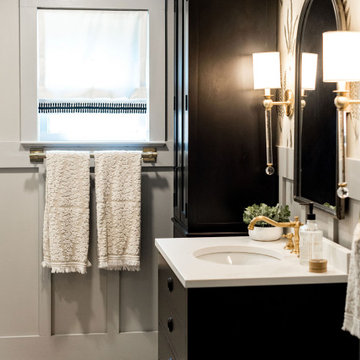
Photo of a mid-sized transitional master bathroom in New York with black cabinets, an alcove shower, a two-piece toilet, beige tile, marble, grey walls, ceramic floors, an undermount sink, engineered quartz benchtops, multi-coloured floor, an open shower, beige benchtops, a single vanity, a freestanding vanity and wallpaper.

Design ideas for a large contemporary master bathroom in Sydney with brown cabinets, a freestanding tub, an open shower, beige tile, porcelain tile, white walls, ceramic floors, an integrated sink, marble benchtops, multi-coloured floor, an open shower, grey benchtops, a double vanity, a floating vanity and flat-panel cabinets.
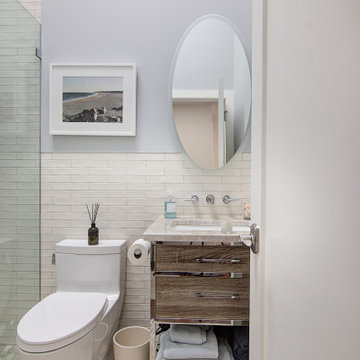
Guest Bathroom remodel in North Fork vacation house. The stone floor flows straight through to the shower eliminating the need for a curb. A stationary glass panel keeps the water in and eliminates the need for a door. Mother of pearl tile on the long wall with a recessed niche creates a soft focal wall.
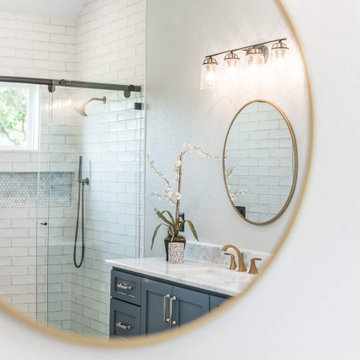
Large transitional master bathroom in Dallas with shaker cabinets, blue cabinets, a freestanding tub, an alcove shower, beige tile, ceramic tile, grey walls, porcelain floors, an undermount sink, marble benchtops, multi-coloured floor, a sliding shower screen and white benchtops.
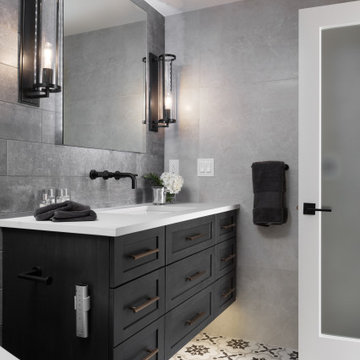
Inspiration for a mid-sized industrial bathroom in Detroit with shaker cabinets, black cabinets, a one-piece toilet, beige tile, porcelain tile, grey walls, porcelain floors, with a sauna, an undermount sink, engineered quartz benchtops, multi-coloured floor, a hinged shower door and beige benchtops.
Bathroom Design Ideas with Beige Tile and Multi-Coloured Floor
7