Bathroom Design Ideas with Beige Tile and Pink Tile
Refine by:
Budget
Sort by:Popular Today
121 - 140 of 134,810 photos
Item 1 of 3
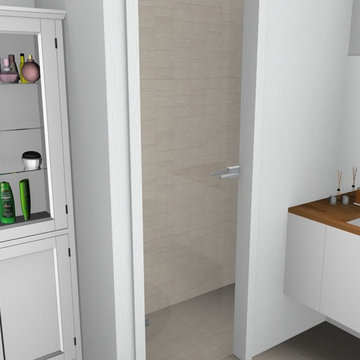
Illustration af nyt badeværelse med bruseniche i stedet for badekar, væghængt toilet og mere opbevaringsplads.
Inspiration for a mid-sized country master bathroom in Copenhagen with flat-panel cabinets, white cabinets, an alcove shower, beige tile, stone tile, wood benchtops, a hinged shower door, a wall-mount toilet, white walls, porcelain floors, a drop-in sink and beige floor.
Inspiration for a mid-sized country master bathroom in Copenhagen with flat-panel cabinets, white cabinets, an alcove shower, beige tile, stone tile, wood benchtops, a hinged shower door, a wall-mount toilet, white walls, porcelain floors, a drop-in sink and beige floor.
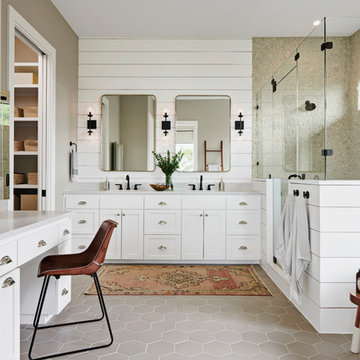
Craig Washburn
Transitional master bathroom in Austin with shaker cabinets, white cabinets, a freestanding tub, beige tile, grey walls, porcelain floors, an undermount sink, grey floor, a hinged shower door, grey benchtops, pebble tile and a corner shower.
Transitional master bathroom in Austin with shaker cabinets, white cabinets, a freestanding tub, beige tile, grey walls, porcelain floors, an undermount sink, grey floor, a hinged shower door, grey benchtops, pebble tile and a corner shower.
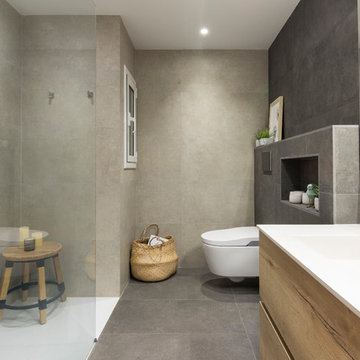
ENCAINTERIORS
Inspiration for a scandinavian 3/4 bathroom in Barcelona with flat-panel cabinets, medium wood cabinets, a curbless shower, a wall-mount toilet, beige tile, gray tile, an integrated sink, grey floor, an open shower and white benchtops.
Inspiration for a scandinavian 3/4 bathroom in Barcelona with flat-panel cabinets, medium wood cabinets, a curbless shower, a wall-mount toilet, beige tile, gray tile, an integrated sink, grey floor, an open shower and white benchtops.
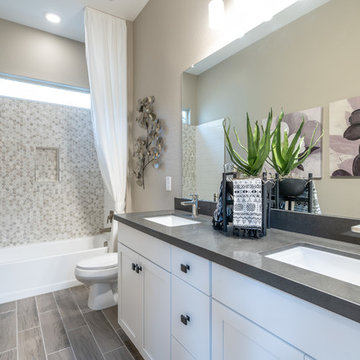
This is an example of a mid-sized contemporary kids bathroom in Phoenix with recessed-panel cabinets, white cabinets, a shower/bathtub combo, beige tile, mosaic tile, beige walls, limestone floors, an undermount sink, solid surface benchtops, a shower curtain, grey benchtops and beige floor.
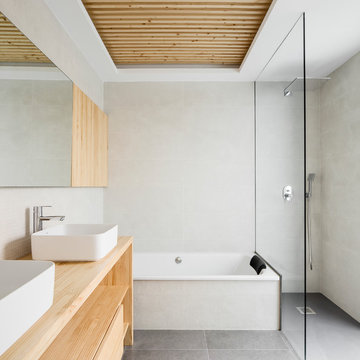
Fotografía: David Zarzoso y Lorenzo Franzi
This is an example of a modern bathroom in Valencia with open cabinets, gray tile, beige tile, light wood cabinets, a drop-in tub, a curbless shower, mosaic tile, white walls, a vessel sink, wood benchtops, grey floor, an open shower and beige benchtops.
This is an example of a modern bathroom in Valencia with open cabinets, gray tile, beige tile, light wood cabinets, a drop-in tub, a curbless shower, mosaic tile, white walls, a vessel sink, wood benchtops, grey floor, an open shower and beige benchtops.
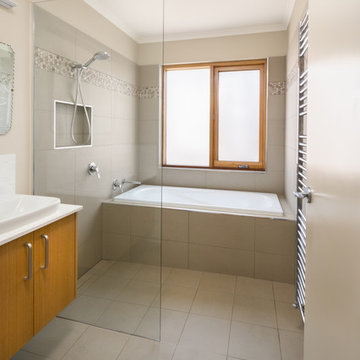
Shift of Focus
Mid-sized contemporary master wet room bathroom in Other with light wood cabinets, a drop-in tub, beige tile, engineered quartz benchtops, an open shower, white benchtops, flat-panel cabinets, cement tile, beige walls, cement tiles, a drop-in sink and beige floor.
Mid-sized contemporary master wet room bathroom in Other with light wood cabinets, a drop-in tub, beige tile, engineered quartz benchtops, an open shower, white benchtops, flat-panel cabinets, cement tile, beige walls, cement tiles, a drop-in sink and beige floor.
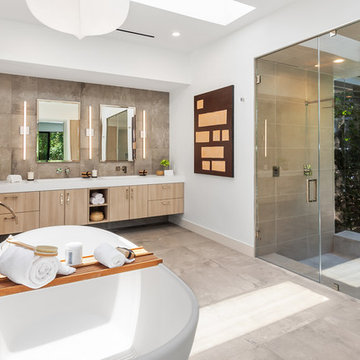
Design ideas for a contemporary master bathroom in Los Angeles with flat-panel cabinets, light wood cabinets, an alcove shower, beige tile, white walls, grey floor, a hinged shower door and white benchtops.
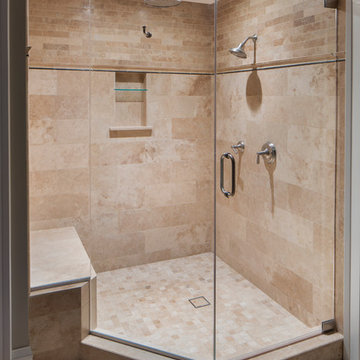
Ryan Hainey Photography
This is an example of a traditional bathroom in Milwaukee with a freestanding tub, a double shower, beige tile, travertine, green walls, travertine floors, an undermount sink, beige floor and a hinged shower door.
This is an example of a traditional bathroom in Milwaukee with a freestanding tub, a double shower, beige tile, travertine, green walls, travertine floors, an undermount sink, beige floor and a hinged shower door.
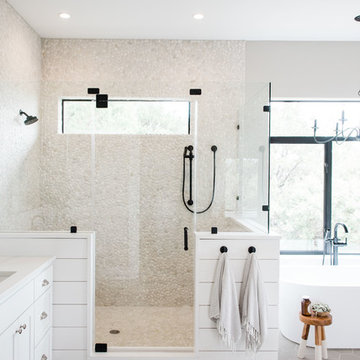
Madeline Harper Photography
Large transitional master bathroom in Austin with shaker cabinets, white cabinets, a freestanding tub, a double shower, beige tile, pebble tile, grey walls, porcelain floors, an undermount sink, quartzite benchtops, grey floor, a hinged shower door and white benchtops.
Large transitional master bathroom in Austin with shaker cabinets, white cabinets, a freestanding tub, a double shower, beige tile, pebble tile, grey walls, porcelain floors, an undermount sink, quartzite benchtops, grey floor, a hinged shower door and white benchtops.
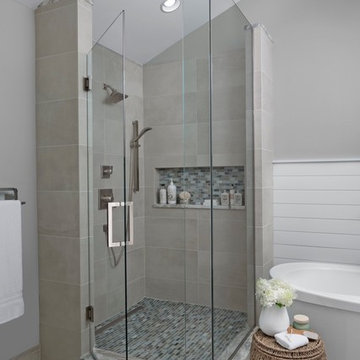
Beth Singer Photographer Inc.
Large beach style master bathroom in Detroit with shaker cabinets, white cabinets, a freestanding tub, a corner shower, a two-piece toilet, beige tile, porcelain tile, grey walls, porcelain floors, an undermount sink, granite benchtops, beige floor, a hinged shower door and brown benchtops.
Large beach style master bathroom in Detroit with shaker cabinets, white cabinets, a freestanding tub, a corner shower, a two-piece toilet, beige tile, porcelain tile, grey walls, porcelain floors, an undermount sink, granite benchtops, beige floor, a hinged shower door and brown benchtops.
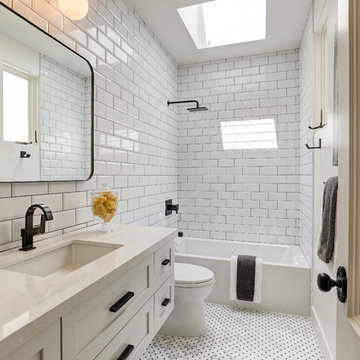
Inspiration for a transitional kids bathroom in Other with recessed-panel cabinets, white cabinets, an alcove tub, a shower/bathtub combo, subway tile, white walls, mosaic tile floors, an undermount sink, white floor, beige benchtops, beige tile, engineered quartz benchtops, a shower curtain and a floating vanity.
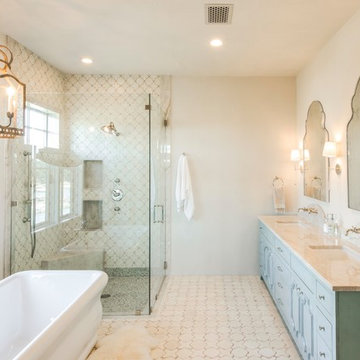
Large country bathroom in Austin with blue cabinets, a freestanding tub, a curbless shower, beige tile, terra-cotta tile, beige walls, terra-cotta floors, an undermount sink, quartzite benchtops, a hinged shower door and beige benchtops.
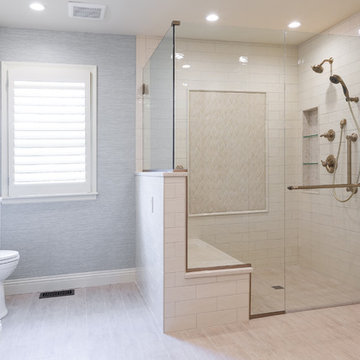
The entire bathroom layout had to be reconfigured to be able to make it a wheelchair accessible space. The two walk-in closets on either side of the bathroom were taken out to make the main bathroom area much larger. With the two closets gone, a large zero-entry shower replaced one side and a large custom built-in wardrobe unit replaced the other side. The new zero-entry shower is large enough to accommodate the wheelchair turning radius within the shower.
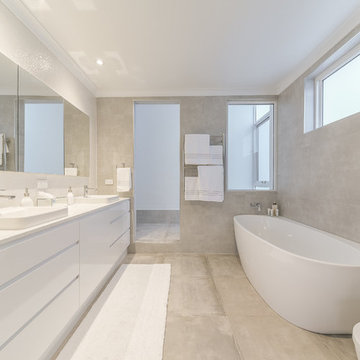
Design ideas for a modern master bathroom in Perth with flat-panel cabinets, white cabinets, beige tile, beige walls, beige floor, white benchtops, a corner tub, an open shower, a one-piece toilet, cement tile, concrete floors, a drop-in sink and an open shower.
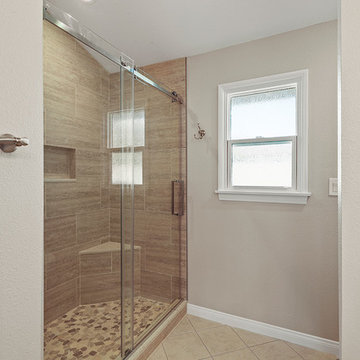
Inspiration for a mid-sized traditional master bathroom in Orange County with recessed-panel cabinets, medium wood cabinets, an alcove shower, a one-piece toilet, beige tile, porcelain tile, grey walls, travertine floors, an undermount sink, engineered quartz benchtops, beige floor, a sliding shower screen and beige benchtops.
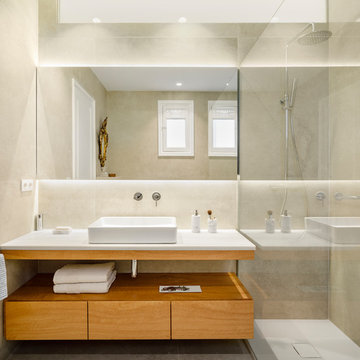
Design ideas for a contemporary 3/4 bathroom in Barcelona with medium wood cabinets, an open shower, beige tile, porcelain tile, beige walls, porcelain floors, grey floor, an open shower, white benchtops, flat-panel cabinets and a vessel sink.
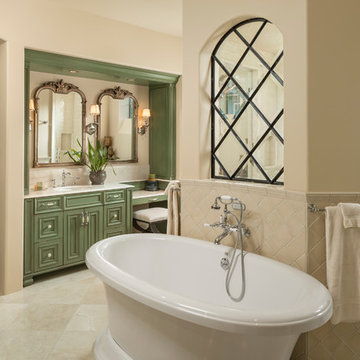
Large traditional master bathroom in Phoenix with green cabinets, a freestanding tub, beige tile, beige walls, an undermount sink, beige floor, a hinged shower door, beige benchtops, a double shower, ceramic tile, limestone floors, engineered quartz benchtops and recessed-panel cabinets.
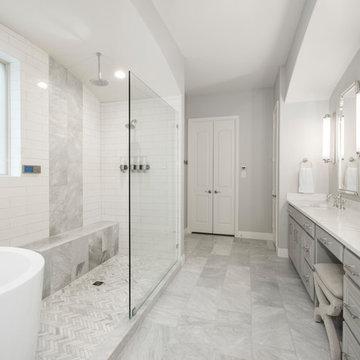
Our clients house was built in 2012, so it was not that outdated, it was just dark. The clients wanted to lighten the kitchen and create something that was their own, using more unique products. The master bath needed to be updated and they wanted the upstairs game room to be more functional for their family.
The original kitchen was very dark and all brown. The cabinets were stained dark brown, the countertops were a dark brown and black granite, with a beige backsplash. We kept the dark cabinets but lightened everything else. A new translucent frosted glass pantry door was installed to soften the feel of the kitchen. The main architecture in the kitchen stayed the same but the clients wanted to change the coffee bar into a wine bar, so we removed the upper cabinet door above a small cabinet and installed two X-style wine storage shelves instead. An undermount farm sink was installed with a 23” tall main faucet for more functionality. We replaced the chandelier over the island with a beautiful Arhaus Poppy large antique brass chandelier. Two new pendants were installed over the sink from West Elm with a much more modern feel than before, not to mention much brighter. The once dark backsplash was now a bright ocean honed marble mosaic 2”x4” a top the QM Calacatta Miel quartz countertops. We installed undercabinet lighting and added over-cabinet LED tape strip lighting to add even more light into the kitchen.
We basically gutted the Master bathroom and started from scratch. We demoed the shower walls, ceiling over tub/shower, demoed the countertops, plumbing fixtures, shutters over the tub and the wall tile and flooring. We reframed the vaulted ceiling over the shower and added an access panel in the water closet for a digital shower valve. A raised platform was added under the tub/shower for a shower slope to existing drain. The shower floor was Carrara Herringbone tile, accented with Bianco Venatino Honed marble and Metro White glossy ceramic 4”x16” tile on the walls. We then added a bench and a Kohler 8” rain showerhead to finish off the shower. The walk-in shower was sectioned off with a frameless clear anti-spot treated glass. The tub was not important to the clients, although they wanted to keep one for resale value. A Japanese soaker tub was installed, which the kids love! To finish off the master bath, the walls were painted with SW Agreeable Gray and the existing cabinets were painted SW Mega Greige for an updated look. Four Pottery Barn Mercer wall sconces were added between the new beautiful Distressed Silver leaf mirrors instead of the three existing over-mirror vanity bars that were originally there. QM Calacatta Miel countertops were installed which definitely brightened up the room!
Originally, the upstairs game room had nothing but a built-in bar in one corner. The clients wanted this to be more of a media room but still wanted to have a kitchenette upstairs. We had to remove the original plumbing and electrical and move it to where the new cabinets were. We installed 16’ of cabinets between the windows on one wall. Plank and Mill reclaimed barn wood plank veneers were used on the accent wall in between the cabinets as a backing for the wall mounted TV above the QM Calacatta Miel countertops. A kitchenette was installed to one end, housing a sink and a beverage fridge, so the clients can still have the best of both worlds. LED tape lighting was added above the cabinets for additional lighting. The clients love their updated rooms and feel that house really works for their family now.
Design/Remodel by Hatfield Builders & Remodelers | Photography by Versatile Imaging
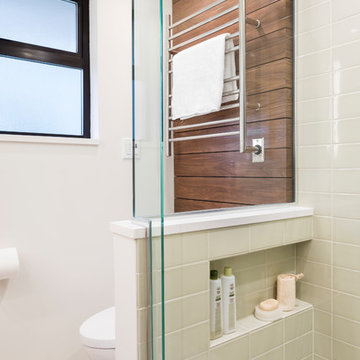
© Cindy Apple Photographer
Inspiration for a mid-sized midcentury master bathroom in Seattle with dark wood cabinets, an alcove shower, a one-piece toilet, beige tile, ceramic tile, white walls, marble floors, engineered quartz benchtops, white floor, a hinged shower door and white benchtops.
Inspiration for a mid-sized midcentury master bathroom in Seattle with dark wood cabinets, an alcove shower, a one-piece toilet, beige tile, ceramic tile, white walls, marble floors, engineered quartz benchtops, white floor, a hinged shower door and white benchtops.
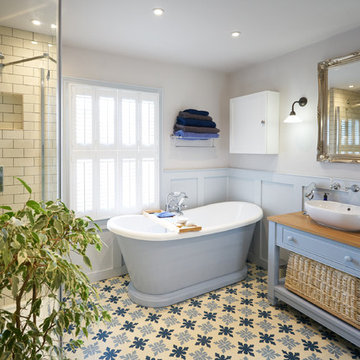
Justin Lambert
Photo of a large beach style master bathroom in Sussex with raised-panel cabinets, blue cabinets, a freestanding tub, grey walls, wood benchtops, a hinged shower door, a corner shower, beige tile, subway tile, mosaic tile floors, a vessel sink, blue floor and brown benchtops.
Photo of a large beach style master bathroom in Sussex with raised-panel cabinets, blue cabinets, a freestanding tub, grey walls, wood benchtops, a hinged shower door, a corner shower, beige tile, subway tile, mosaic tile floors, a vessel sink, blue floor and brown benchtops.
Bathroom Design Ideas with Beige Tile and Pink Tile
7