Bathroom Design Ideas with Beige Tile and Subway Tile
Refine by:
Budget
Sort by:Popular Today
81 - 100 of 1,532 photos
Item 1 of 3
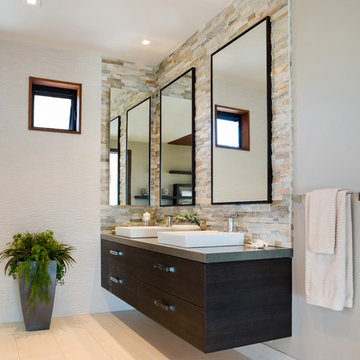
Mid-sized modern master bathroom in Orange County with flat-panel cabinets, dark wood cabinets, beige tile, brown tile, subway tile, grey walls, porcelain floors, a vessel sink, concrete benchtops, beige floor and grey benchtops.
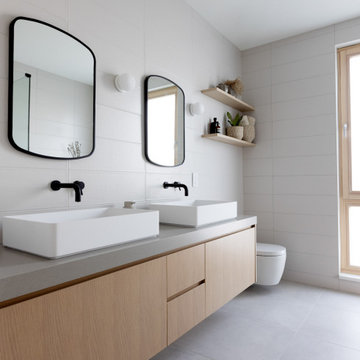
Photo of a mid-sized scandinavian master bathroom in Vancouver with flat-panel cabinets, brown cabinets, a freestanding tub, a one-piece toilet, beige tile, subway tile, beige walls, porcelain floors, a vessel sink, quartzite benchtops, grey floor, brown benchtops, a double vanity and a floating vanity.
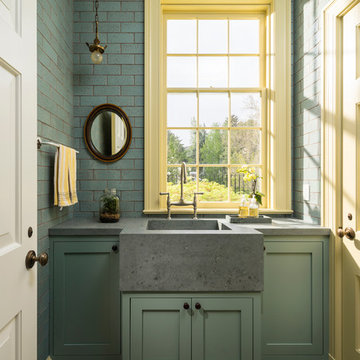
Joshua Caldwell Photography
This is an example of a traditional powder room in Salt Lake City with shaker cabinets, green cabinets, subway tile, an integrated sink, concrete benchtops, multi-coloured floor, beige tile and blue tile.
This is an example of a traditional powder room in Salt Lake City with shaker cabinets, green cabinets, subway tile, an integrated sink, concrete benchtops, multi-coloured floor, beige tile and blue tile.
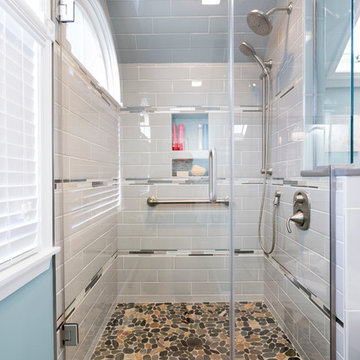
This is an example of a traditional bathroom in Other with an alcove shower, beige tile, brown tile, gray tile, subway tile, blue walls, pebble tile floors, multi-coloured floor and a hinged shower door.
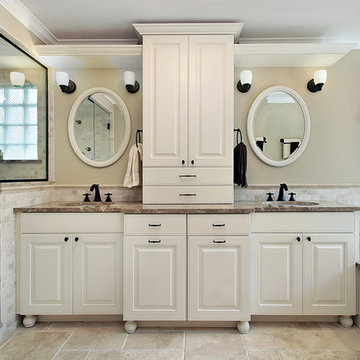
This is an example of a large traditional master bathroom in New York with raised-panel cabinets, beige cabinets, a drop-in tub, an alcove shower, beige tile, subway tile, beige walls, travertine floors, an undermount sink, marble benchtops, beige floor and a hinged shower door.
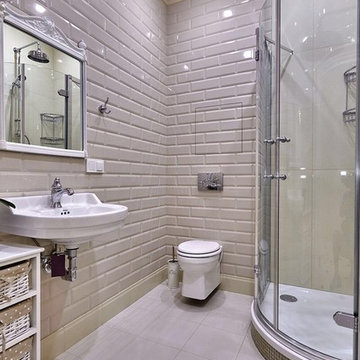
Inspiration for a contemporary 3/4 bathroom in Other with a corner shower, a wall-mount toilet, subway tile, a wall-mount sink and beige tile.
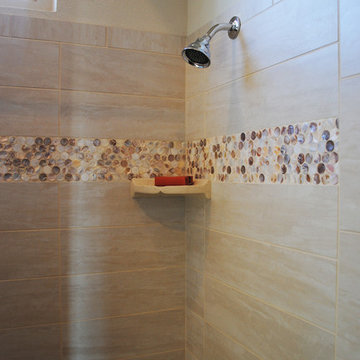
This shared bathroom uses nice neutrals with texture for gender neutrality.
This is an example of a mid-sized contemporary kids bathroom in Austin with recessed-panel cabinets, black cabinets, a shower/bathtub combo, a two-piece toilet, beige tile, subway tile, beige walls, vinyl floors, a drop-in sink and marble benchtops.
This is an example of a mid-sized contemporary kids bathroom in Austin with recessed-panel cabinets, black cabinets, a shower/bathtub combo, a two-piece toilet, beige tile, subway tile, beige walls, vinyl floors, a drop-in sink and marble benchtops.
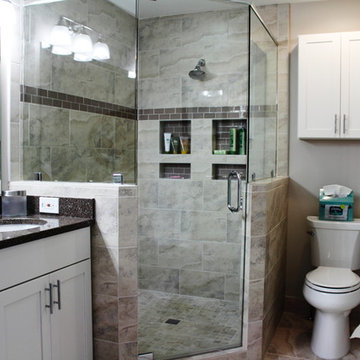
Drew McMillan
This is an example of a mid-sized traditional master bathroom in Atlanta with shaker cabinets, white cabinets, a corner shower, a two-piece toilet, beige tile, brown tile, subway tile, grey walls, ceramic floors, an undermount sink, granite benchtops and an alcove tub.
This is an example of a mid-sized traditional master bathroom in Atlanta with shaker cabinets, white cabinets, a corner shower, a two-piece toilet, beige tile, brown tile, subway tile, grey walls, ceramic floors, an undermount sink, granite benchtops and an alcove tub.
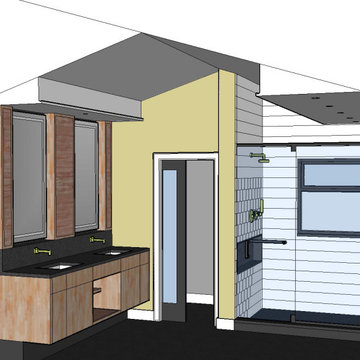
Custom master bath renovation designed for spa-like experience. Contemporary custom floating washed oak vanity with Virginia Soapstone top, tambour wall storage, brushed gold wall-mounted faucets. Concealed light tape illuminating volume ceiling, tiled shower with privacy glass window to exterior; matte pedestal tub. Niches throughout for organized storage.
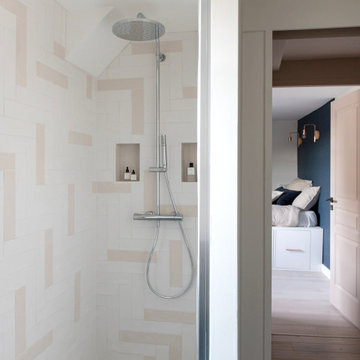
Dans le coeur historique de Senlis, dans le Sud Oise, l’agence à la chance de prendre en charge la rénovation complète du dernier étage sous toiture d’une magnifique maison ancienne ! Dans cet espace sous combles, atypique et charmant, le défi consiste à optimiser chaque mètre carré pour rénover deux chambres, une salle de bain, créer un dressing et aménager une superbe pièce à vivre en rotonde
RENOVATION COMPLETE D’UNE MAISON – Centre historique de SENLIS
Dans le coeur historique de Senlis, dans le Sud Oise, l’agence à la chance de prendre en charge la rénovation complète du dernier étage sous toiture d’une magnifique maison ancienne ! Dans cet espace sous combles, atypique et charmant, le défi consiste à optimiser chaque mètre carré pour rénover deux chambres, une salle de bain, créer un dressing et aménager une superbe pièce à vivre en rotonde, tout en préservant l’identité du lieu ! Livraison du chantier début 2019.
LES ATTENDUS
Concevoir un espace dédié aux ados au 2è étage de la maison qui combine différents usages : chambres, salle de bain, dressing, espace salon et détente avec TV, espace de travail et loisirs créatifs
Penser la rénovation tout en respectant l’identité de la maison
Proposer un aménagement intérieur qui optimise les chambres dont la surface est réduite
Réduire la taille de la salle de bain et créer un dressing
Optimiser les espaces et la gestion des usages pour la pièce en rotonde
Concevoir une mise en couleur dans les tonalités de bleus, sur la base d’un parquet blanc
LES PRINCIPES PROPOSES PAR L’AGENCE
Couloir :
Retirer une majorité du mur de séparation (avec les colombages) de l’escalier et intégrer une verrière châssis bois clair (ou métal beige) pour apporter de la clarté à cet espace sombre et exigu. Changer la porte pour une porte vitrée en partie supérieure.
Au mur, deux miroirs qui captent et réfléchissent la lumière de l’escalier et apportent de la profondeur
Chambres
Un lit sur mesure composé de trois grands tiroirs de rangements avec poignées
Une tête de lit en carreaux de plâtre avec des niches intégrées + LED faisant office de table de nuit. Cette conception gomme visuellement le conduit non rectiligne de la cheminée et apporte de la profondeur, accentuée par la couleur bleu marine
Un espace bureau sur-mesure
Salon
Conception de l’aménagement intérieur permettant d’intégrer un véritable salon et espace détente, une TV au mur posée sur un bras extensible, et un coin lecture. Le principe est à la fois de mettre en valeur l’originalité de la pièce et d’optimiser l’espace disponible
Le coffrage actuel de la cheminée est retiré et un nouveau coffrage lisse est posé pour accueillir trois bibliothèques
Sous l’escalier, un espace dédié pour le travail et les loisirs composé d’un plateau sur mesure-mesure et de caissons de rangements.
Les poutres sont éclaircies dans une teinte claire plus harmonieuse et contemporaine.
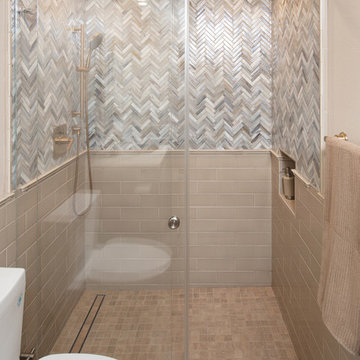
Classy Coastal
by Kepler Design
General Contractor: Mountain Pacific Builders
Custom Cabinetry: Plato Woodwork
Photography: Elliott Johnson
Photo of a small transitional 3/4 bathroom in San Luis Obispo with recessed-panel cabinets, grey cabinets, a curbless shower, beige tile, multi-coloured tile, subway tile, beige walls, travertine floors, an undermount sink, marble benchtops, beige floor, a sliding shower screen, grey benchtops, a single vanity and a built-in vanity.
Photo of a small transitional 3/4 bathroom in San Luis Obispo with recessed-panel cabinets, grey cabinets, a curbless shower, beige tile, multi-coloured tile, subway tile, beige walls, travertine floors, an undermount sink, marble benchtops, beige floor, a sliding shower screen, grey benchtops, a single vanity and a built-in vanity.
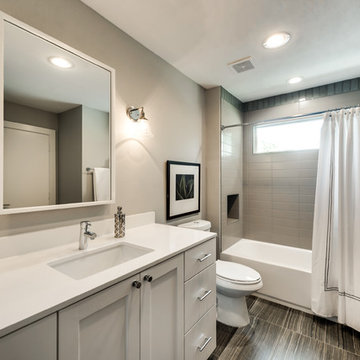
This is an example of a country bathroom in Dallas with shaker cabinets, grey cabinets, an alcove tub, a shower/bathtub combo, a two-piece toilet, beige tile, subway tile, beige walls, porcelain floors, an undermount sink, quartzite benchtops, multi-coloured floor and a shower curtain.
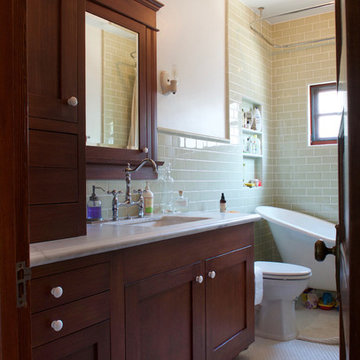
Joel Stoffer
Mid-sized traditional kids bathroom in Los Angeles with shaker cabinets, dark wood cabinets, a claw-foot tub, a shower/bathtub combo, beige tile, subway tile, beige walls, porcelain floors, an undermount sink, a one-piece toilet, marble benchtops, white floor and a shower curtain.
Mid-sized traditional kids bathroom in Los Angeles with shaker cabinets, dark wood cabinets, a claw-foot tub, a shower/bathtub combo, beige tile, subway tile, beige walls, porcelain floors, an undermount sink, a one-piece toilet, marble benchtops, white floor and a shower curtain.
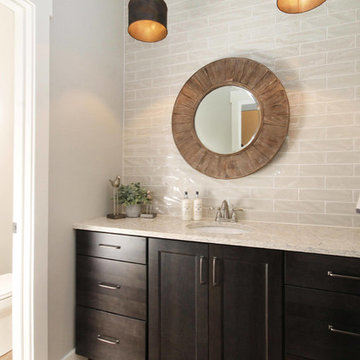
Mid-sized transitional powder room in Grand Rapids with shaker cabinets, dark wood cabinets, beige tile, subway tile, grey walls, an undermount sink, granite benchtops and beige benchtops.
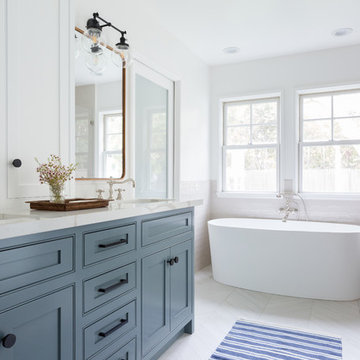
Master Bathroom Addition with custom double vanity.
White herringbone tile with white wall subway tile. white pebble shower floor tile. Walnut rounded vanity mirrors. Brizo Fixtures. Cabinet hardware by School House Electric.
Vanity Tower recessed into wall for extra storage with out taking up too much counterspace. Bonus: it keeps the outlets hidden! Photo Credit: Amy Bartlam
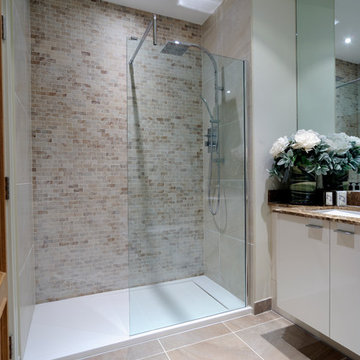
Inspiration for a transitional bathroom in London with an undermount sink, flat-panel cabinets, an alcove shower, beige tile and subway tile.
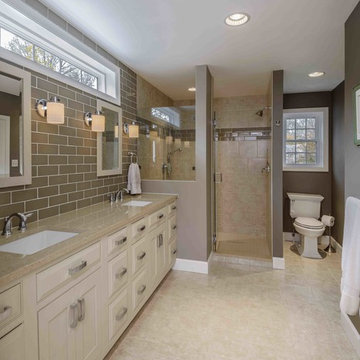
This is an example of a mid-sized traditional master bathroom in Other with an undermount sink, raised-panel cabinets, beige cabinets, an alcove shower, beige tile, subway tile, a two-piece toilet, grey walls, ceramic floors, beige floor and engineered quartz benchtops.
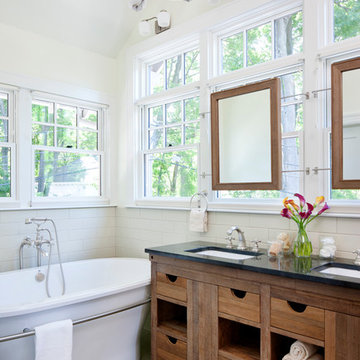
LEED for Homes Gold certified renovation.
Photography: Greg Premru
Vanity and mirrors are custom made by Native Trails: www.nativetrails.net
Photo of a contemporary master bathroom in Boston with a freestanding tub, subway tile, beige tile, dark wood cabinets and flat-panel cabinets.
Photo of a contemporary master bathroom in Boston with a freestanding tub, subway tile, beige tile, dark wood cabinets and flat-panel cabinets.
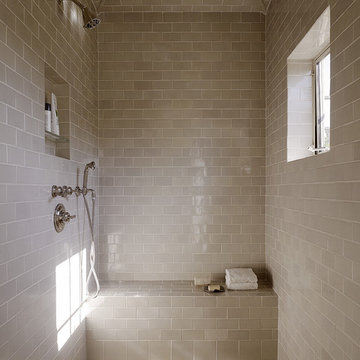
Architect: Charlie Barnett Associates
Interior Design: Tucker and Marks Design
Landscape Design: Suzman & Cole Design Associates
Photography: Mathew Millman Photography
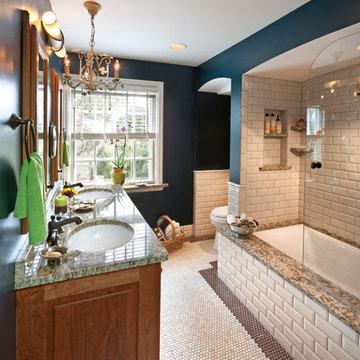
Doug Edmunds
Photo of a traditional bathroom in Milwaukee with an undermount sink, an alcove tub, beige tile and subway tile.
Photo of a traditional bathroom in Milwaukee with an undermount sink, an alcove tub, beige tile and subway tile.
Bathroom Design Ideas with Beige Tile and Subway Tile
5

