Bathroom Design Ideas with Beige Tile and Timber
Refine by:
Budget
Sort by:Popular Today
1 - 20 of 51 photos
Item 1 of 3
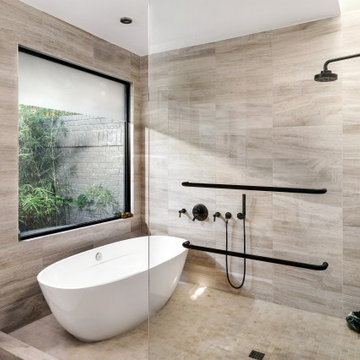
The master bath, with a free standing tub, view to a zen garden and a full shower, provides a luxurious spa experience.
Large contemporary master bathroom in Austin with flat-panel cabinets, white cabinets, a freestanding tub, an open shower, beige tile, ceramic tile, white walls, ceramic floors, an undermount sink, engineered quartz benchtops, beige floor, an open shower, white benchtops, an enclosed toilet, a double vanity, a built-in vanity, timber and planked wall panelling.
Large contemporary master bathroom in Austin with flat-panel cabinets, white cabinets, a freestanding tub, an open shower, beige tile, ceramic tile, white walls, ceramic floors, an undermount sink, engineered quartz benchtops, beige floor, an open shower, white benchtops, an enclosed toilet, a double vanity, a built-in vanity, timber and planked wall panelling.

A country club respite for our busy professional Bostonian clients. Our clients met in college and have been weekending at the Aquidneck Club every summer for the past 20+ years. The condos within the original clubhouse seldom come up for sale and gather a loyalist following. Our clients jumped at the chance to be a part of the club's history for the next generation. Much of the club’s exteriors reflect a quintessential New England shingle style architecture. The internals had succumbed to dated late 90s and early 2000s renovations of inexpensive materials void of craftsmanship. Our client’s aesthetic balances on the scales of hyper minimalism, clean surfaces, and void of visual clutter. Our palette of color, materiality & textures kept to this notion while generating movement through vintage lighting, comfortable upholstery, and Unique Forms of Art.
A Full-Scale Design, Renovation, and furnishings project.
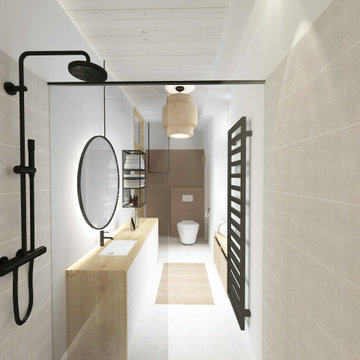
Le projet de rénovation s'est concentré sur un travail de la hauteur et de la luminosité. Afin de scinder l'espace et amoindrir l'effet couloir de la pièce, la fonction douche ainsi que l'usage du bidet, que les maîtres d'ouvrage souhaitaient conserver, ont été regroupés dans un même espace. Cela a permis d'offrir aux occupants une surface douche confortable et ergonomique...

Inspiration for a small country powder room in San Francisco with furniture-like cabinets, distressed cabinets, a one-piece toilet, beige tile, porcelain tile, beige walls, an undermount sink, engineered quartz benchtops, white benchtops, a freestanding vanity, timber and panelled walls.
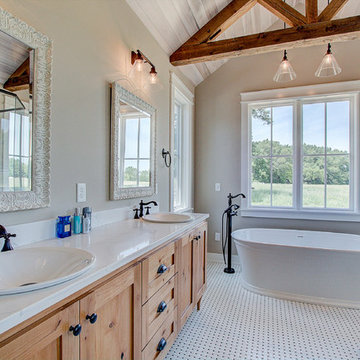
A modern replica of the ole farm home. The beauty and warmth of yesterday, combined with the luxury of today's finishes of windows, high ceilings, lighting fixtures, reclaimed flooring and beams and much more.

A neutral color scheme was used in the master bath. Variations in tile sizes create a "tile rug" in the floor in the master bath of the Meadowlark custom home in Ann Arbor, Michigan. Architecture: Woodbury Design Group. Photography: Jeff Garland
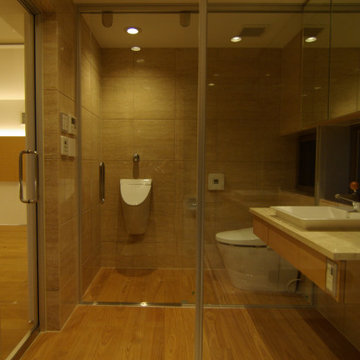
RC+鉄骨造 地上2階
延床面積167.32㎡
敷地内高低差6m、前面道路高低差3mの傾斜地
Design ideas for a large modern powder room in Nagoya with beige cabinets, a two-piece toilet, beige tile, beige walls, medium hardwood floors, a drop-in sink, brown floor, beige benchtops, a floating vanity and timber.
Design ideas for a large modern powder room in Nagoya with beige cabinets, a two-piece toilet, beige tile, beige walls, medium hardwood floors, a drop-in sink, brown floor, beige benchtops, a floating vanity and timber.
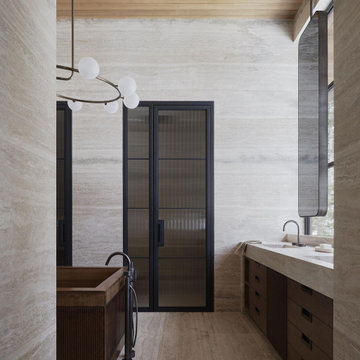
The primary bathroom features panels of travertine and a wooden bathtub. Other wellness-focused spaces throughout the home include a spa, sauna, massage room, salt room, hot tub, and cold plunge.
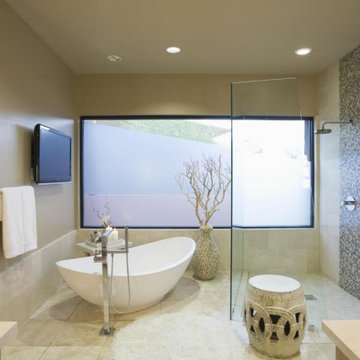
Bathroom styles come and go all of the time. On top of this, your needs change over the years. The bathroom that came with your house may have worked a few years ago, but now you have different needs and maybe your bathroom just isn’t working. If this is the case, we can help to change things around for you. We can reconfigure your bathroom space. We can install new flooring. We can add a new tub/shower surround. We can even change out fixtures and give you a brand new vanity.
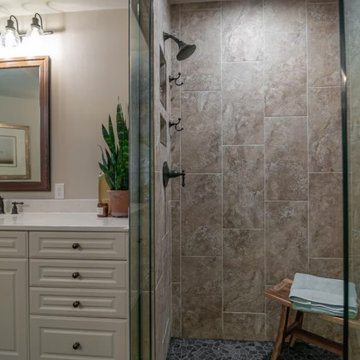
Alongside Pinnacle Interior Designs we took this large bathroom and made it have a distinct personality unique to the homeowner's desires. We added special details in the ceiling with stained shiplap feature and matching custom mirrors. We added bead board to match the re-painted existing cabinetry. Lastly we chose tile that had a warm, slightly rustic feel.
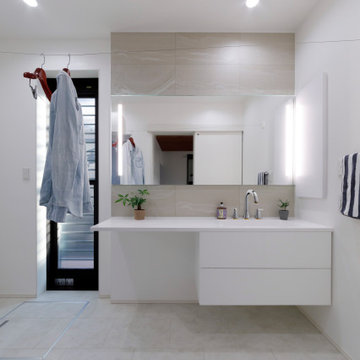
清潔感と使い勝手が美しくデザインされた洗面室。 室内干し用のランドリーパイプの代わりにワイヤーを採用し、生活感をあまり出さないようにひと工夫。 奥の勝手口を開くと、外干しできる屋根付きのウッドデッキがあり、外干しも室内干しも便利な動線になっています。
Design ideas for a powder room in Other with beige tile, white walls, beige floor, white benchtops, timber and planked wall panelling.
Design ideas for a powder room in Other with beige tile, white walls, beige floor, white benchtops, timber and planked wall panelling.
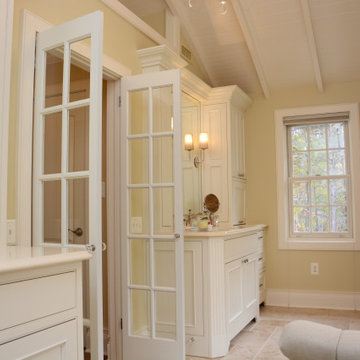
This master bath features Cambria Coswell Cream quartz countertops.
This is an example of a mid-sized mediterranean master bathroom in Baltimore with recessed-panel cabinets, beige cabinets, a freestanding tub, an alcove shower, beige tile, yellow walls, an undermount sink, engineered quartz benchtops, beige floor, a hinged shower door, beige benchtops, a double vanity, a freestanding vanity and timber.
This is an example of a mid-sized mediterranean master bathroom in Baltimore with recessed-panel cabinets, beige cabinets, a freestanding tub, an alcove shower, beige tile, yellow walls, an undermount sink, engineered quartz benchtops, beige floor, a hinged shower door, beige benchtops, a double vanity, a freestanding vanity and timber.
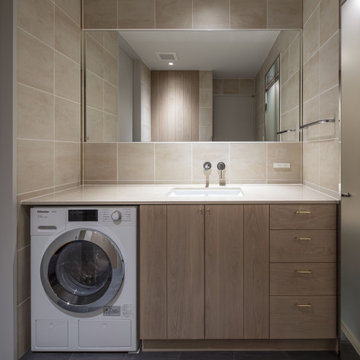
本計画は名古屋市の歴史ある閑静な住宅街にあるマンションのリノベーションのプロジェクトで、夫婦と子ども一人の3人家族のための住宅である。
設計時の要望は大きく2つあり、ダイニングとキッチンが豊かでゆとりある空間にしたいということと、物は基本的には表に見せたくないということであった。
インテリアの基本構成は床をオーク無垢材のフローリング、壁・天井は塗装仕上げとし、その壁の随所に床から天井までいっぱいのオーク無垢材の小幅板が現れる。LDKのある主室は黒いタイルの床に、壁・天井は寒水入りの漆喰塗り、出入口や家具扉のある長手一面をオーク無垢材が7m以上連続する壁とし、キッチン側の壁はワークトップに合わせて御影石としており、各面に異素材が対峙する。洗面室、浴室は壁床をモノトーンの磁器質タイルで統一し、ミニマルで洗練されたイメージとしている。
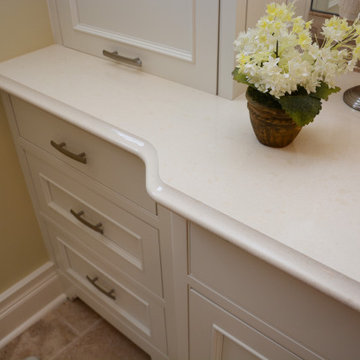
This master bath features Cambria Coswell Cream quartz countertops.
Photo of a mid-sized mediterranean master bathroom in Baltimore with recessed-panel cabinets, beige cabinets, a freestanding tub, an alcove shower, beige tile, yellow walls, an undermount sink, engineered quartz benchtops, beige floor, a hinged shower door, beige benchtops, a double vanity, a freestanding vanity and timber.
Photo of a mid-sized mediterranean master bathroom in Baltimore with recessed-panel cabinets, beige cabinets, a freestanding tub, an alcove shower, beige tile, yellow walls, an undermount sink, engineered quartz benchtops, beige floor, a hinged shower door, beige benchtops, a double vanity, a freestanding vanity and timber.
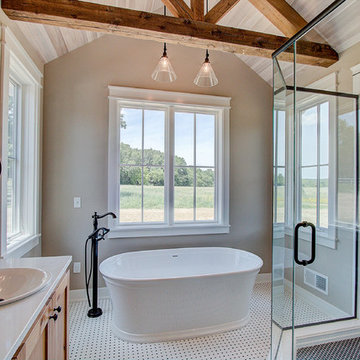
A modern replica of the ole farm home. The beauty and warmth of yesterday, combined with the luxury of today's finishes of windows, high ceilings, lighting fixtures, reclaimed flooring and beams and much more.

This is an example of a mid-sized contemporary bathroom in New York with furniture-like cabinets, distressed cabinets, an alcove tub, a shower/bathtub combo, a two-piece toilet, beige tile, porcelain tile, an undermount sink, granite benchtops, a sliding shower screen, black benchtops, a single vanity, a freestanding vanity, timber and wallpaper.
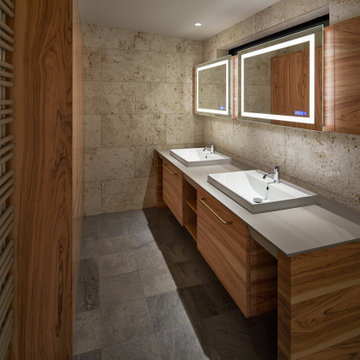
Photo of a large modern powder room in Osaka with beige tile, beige walls, ceramic floors, a vessel sink, grey floor, beige benchtops, a built-in vanity and timber.
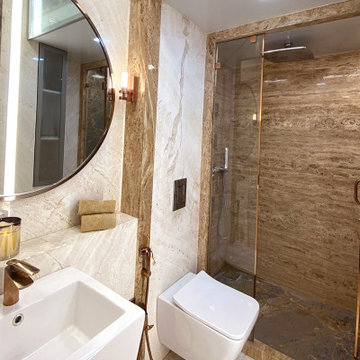
Photo of a mid-sized contemporary bathroom in London with glass-front cabinets, a curbless shower, a one-piece toilet, beige tile, stone slab, white walls, marble floors, an undermount sink, grey floor, a hinged shower door, beige benchtops, a single vanity, a built-in vanity and timber.
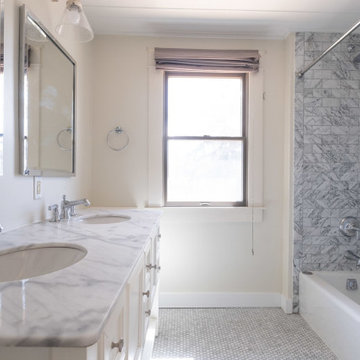
Cast iron tub, marble hex tile floor, marble subway tile, shiplap ceilings
Mid-sized country master bathroom with raised-panel cabinets, white cabinets, an alcove tub, a shower/bathtub combo, a two-piece toilet, beige tile, marble, white walls, marble floors, an undermount sink, marble benchtops, white floor, a shower curtain, white benchtops, a double vanity, a freestanding vanity and timber.
Mid-sized country master bathroom with raised-panel cabinets, white cabinets, an alcove tub, a shower/bathtub combo, a two-piece toilet, beige tile, marble, white walls, marble floors, an undermount sink, marble benchtops, white floor, a shower curtain, white benchtops, a double vanity, a freestanding vanity and timber.
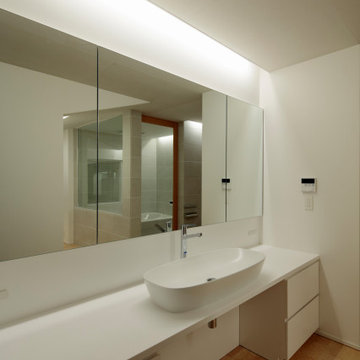
©︎鳥村鋼一
Modern powder room in Tokyo with flat-panel cabinets, white cabinets, a one-piece toilet, beige tile, ceramic tile, white walls, light hardwood floors, a drop-in sink, solid surface benchtops, beige floor, white benchtops, a built-in vanity and timber.
Modern powder room in Tokyo with flat-panel cabinets, white cabinets, a one-piece toilet, beige tile, ceramic tile, white walls, light hardwood floors, a drop-in sink, solid surface benchtops, beige floor, white benchtops, a built-in vanity and timber.
Bathroom Design Ideas with Beige Tile and Timber
1

