Bathroom Design Ideas with Beige Tile
Refine by:
Budget
Sort by:Popular Today
1 - 20 of 2,928 photos
Item 1 of 3
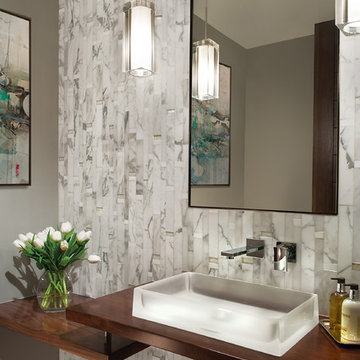
This is an example of a small contemporary powder room in Phoenix with grey walls, a vessel sink, wood benchtops, open cabinets, a one-piece toilet, beige tile, marble, marble floors, white floor and brown benchtops.
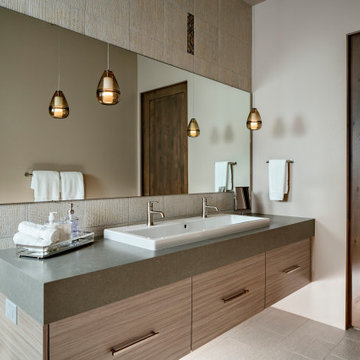
Inspiration for a large contemporary 3/4 bathroom in Phoenix with flat-panel cabinets, light wood cabinets, beige tile, white walls, a drop-in sink, beige floor, grey benchtops and a floating vanity.
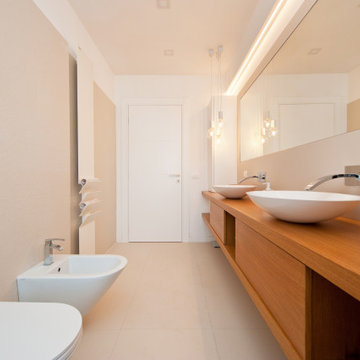
Inspiration for a large contemporary 3/4 bathroom in Rome with flat-panel cabinets, brown cabinets, a wall-mount toilet, beige tile, porcelain tile, white walls, porcelain floors, a vessel sink, wood benchtops, beige floor, brown benchtops, a double vanity and a floating vanity.
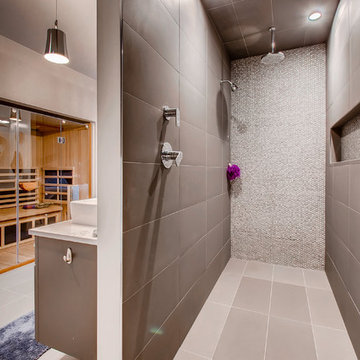
Steam sauna, walk-in shower
Inspiration for a large modern master bathroom in Denver with flat-panel cabinets, dark wood cabinets, a freestanding tub, an open shower, a one-piece toilet, beige tile, porcelain tile, beige walls, porcelain floors, a vessel sink, engineered quartz benchtops, grey floor, an open shower and white benchtops.
Inspiration for a large modern master bathroom in Denver with flat-panel cabinets, dark wood cabinets, a freestanding tub, an open shower, a one-piece toilet, beige tile, porcelain tile, beige walls, porcelain floors, a vessel sink, engineered quartz benchtops, grey floor, an open shower and white benchtops.
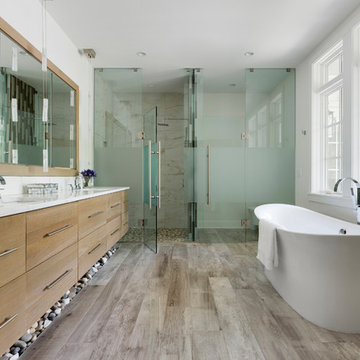
Country bathroom in Minneapolis with flat-panel cabinets, medium wood cabinets, a freestanding tub, a curbless shower, beige tile, white walls, an undermount sink, grey floor, a hinged shower door and white benchtops.
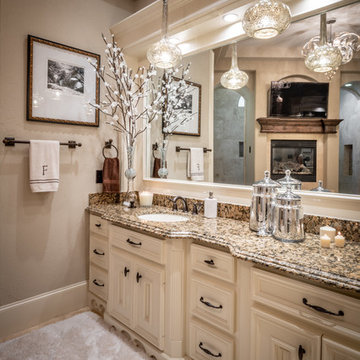
A master bathroom thats both masculine and feminine. Notice the mercury music pendent lighting and monogram details on the towels. A shag rug cushions your feet while getting dressed and since this space had no windows the color palette was kept very neutral.
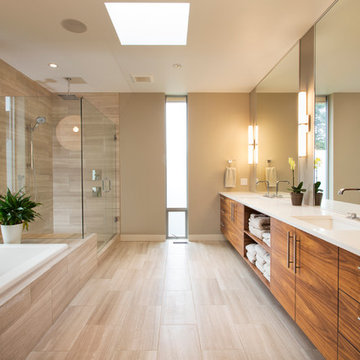
Gary McKinstry
Photo of a contemporary bathroom in Vancouver with an undermount sink, flat-panel cabinets, a drop-in tub, a corner shower, beige tile, beige walls, medium wood cabinets and beige floor.
Photo of a contemporary bathroom in Vancouver with an undermount sink, flat-panel cabinets, a drop-in tub, a corner shower, beige tile, beige walls, medium wood cabinets and beige floor.
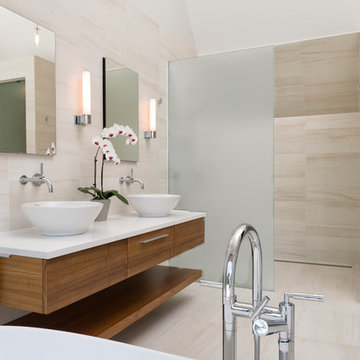
Doublespace Photography
This is an example of a mid-sized contemporary master wet room bathroom in Ottawa with a vessel sink, flat-panel cabinets, medium wood cabinets, engineered quartz benchtops, beige tile, stone tile, a freestanding tub, beige floor, an open shower and white benchtops.
This is an example of a mid-sized contemporary master wet room bathroom in Ottawa with a vessel sink, flat-panel cabinets, medium wood cabinets, engineered quartz benchtops, beige tile, stone tile, a freestanding tub, beige floor, an open shower and white benchtops.
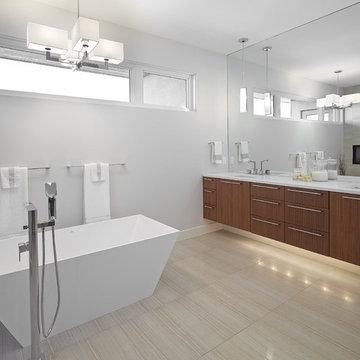
Merle Prosofsky
This is an example of a large contemporary master bathroom in Edmonton with an undermount sink, flat-panel cabinets, a freestanding tub, grey walls, medium wood cabinets, a corner shower, a one-piece toilet, beige tile, porcelain tile, porcelain floors and engineered quartz benchtops.
This is an example of a large contemporary master bathroom in Edmonton with an undermount sink, flat-panel cabinets, a freestanding tub, grey walls, medium wood cabinets, a corner shower, a one-piece toilet, beige tile, porcelain tile, porcelain floors and engineered quartz benchtops.
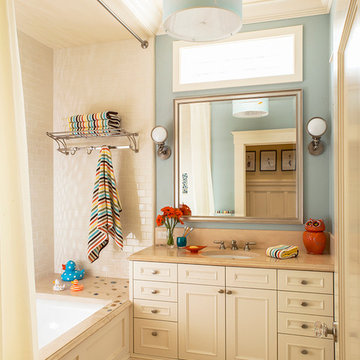
Architecture: Sutro Architects
Contractor: Larsen Builders
Photography: David Duncan Livingston
Inspiration for a mid-sized transitional kids bathroom in San Francisco with an undermount sink, recessed-panel cabinets, white cabinets, an undermount tub, a shower/bathtub combo, beige tile, blue walls and a shower curtain.
Inspiration for a mid-sized transitional kids bathroom in San Francisco with an undermount sink, recessed-panel cabinets, white cabinets, an undermount tub, a shower/bathtub combo, beige tile, blue walls and a shower curtain.
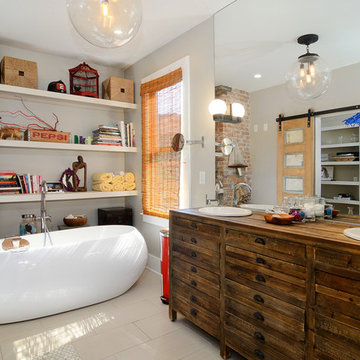
Property Marketed by Hudson Place Realty - Style meets substance in this circa 1875 townhouse. Completely renovated & restored in a contemporary, yet warm & welcoming style, 295 Pavonia Avenue is the ultimate home for the 21st century urban family. Set on a 25’ wide lot, this Hamilton Park home offers an ideal open floor plan, 5 bedrooms, 3.5 baths and a private outdoor oasis.
With 3,600 sq. ft. of living space, the owner’s triplex showcases a unique formal dining rotunda, living room with exposed brick and built in entertainment center, powder room and office nook. The upper bedroom floors feature a master suite separate sitting area, large walk-in closet with custom built-ins, a dream bath with an over-sized soaking tub, double vanity, separate shower and water closet. The top floor is its own private retreat complete with bedroom, full bath & large sitting room.
Tailor-made for the cooking enthusiast, the chef’s kitchen features a top notch appliance package with 48” Viking refrigerator, Kuppersbusch induction cooktop, built-in double wall oven and Bosch dishwasher, Dacor espresso maker, Viking wine refrigerator, Italian Zebra marble counters and walk-in pantry. A breakfast nook leads out to the large deck and yard for seamless indoor/outdoor entertaining.
Other building features include; a handsome façade with distinctive mansard roof, hardwood floors, Lutron lighting, home automation/sound system, 2 zone CAC, 3 zone radiant heat & tremendous storage, A garden level office and large one bedroom apartment with private entrances, round out this spectacular home.
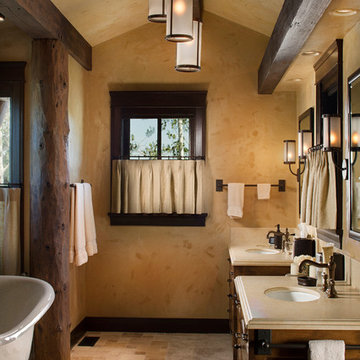
Kibo Group of Missoula provided architectural services. Shannon Callaghan Interior Design of Missoula provided extensive consultative services during the project. The exposed beams, and log accents makes this bathroom the perfect place to soak the day away. Hamilton, MT
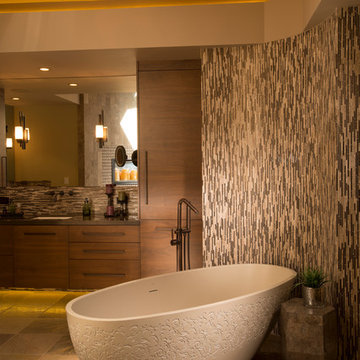
Mert Carpenter Photography
Mid-sized contemporary master bathroom in San Francisco with a freestanding tub, flat-panel cabinets, medium wood cabinets, an open shower, a one-piece toilet, beige tile, stone slab, multi-coloured walls, porcelain floors, a drop-in sink and solid surface benchtops.
Mid-sized contemporary master bathroom in San Francisco with a freestanding tub, flat-panel cabinets, medium wood cabinets, an open shower, a one-piece toilet, beige tile, stone slab, multi-coloured walls, porcelain floors, a drop-in sink and solid surface benchtops.
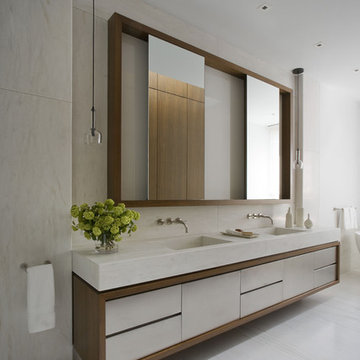
Originally designed by Delano and Aldrich in 1917, this building served as carriage house to the William and Dorothy Straight mansion several blocks away on the Upper East Side of New York. With practically no original detail, this relatively humble structure was reconfigured into something more befitting the client’s needs. To convert it for a single family, interior floor plates are carved away to form two elegant double height spaces. The front façade is modified to express the grandness of the new interior. A beautiful new rear garden is formed by the demolition of an overbuilt addition. The entire rear façade was removed and replaced. A full floor was added to the roof, and a newly configured stair core incorporated an elevator.
Architecture: DHD
Interior Designer: Eve Robinson Associates
Photography by Peter Margonelli
http://petermargonelli.com
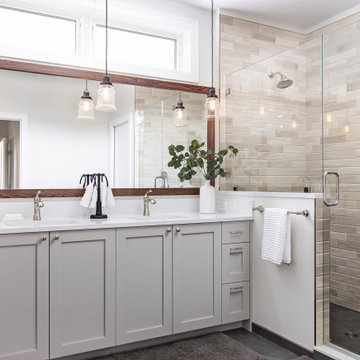
Large transitional master bathroom in Detroit with beige tile, white benchtops, a double vanity, a built-in vanity, shaker cabinets, grey cabinets, an alcove shower, white walls, an integrated sink, grey floor and a hinged shower door.
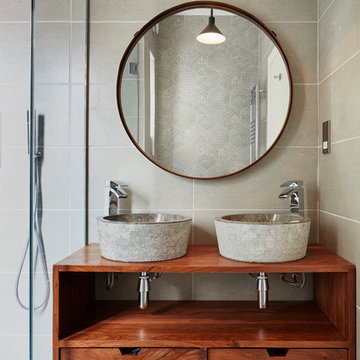
This is an example of a small contemporary 3/4 bathroom in London with flat-panel cabinets, ceramic tile, a vessel sink, medium wood cabinets, beige tile, beige walls, wood benchtops and brown benchtops.
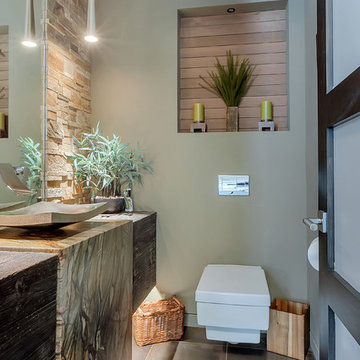
Lynnette Bauer - 360REI
Photo of a small contemporary powder room in Minneapolis with a wall-mount toilet, stone tile, ceramic floors, a vessel sink, granite benchtops, brown floor, beige tile, green walls and flat-panel cabinets.
Photo of a small contemporary powder room in Minneapolis with a wall-mount toilet, stone tile, ceramic floors, a vessel sink, granite benchtops, brown floor, beige tile, green walls and flat-panel cabinets.
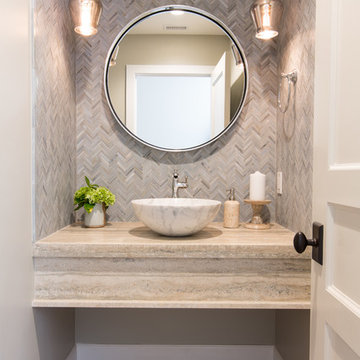
Hello powder room! Photos by: Rod Foster
Inspiration for a small beach style powder room in Orange County with beige tile, gray tile, mosaic tile, light hardwood floors, a vessel sink, travertine benchtops, grey walls and beige floor.
Inspiration for a small beach style powder room in Orange County with beige tile, gray tile, mosaic tile, light hardwood floors, a vessel sink, travertine benchtops, grey walls and beige floor.
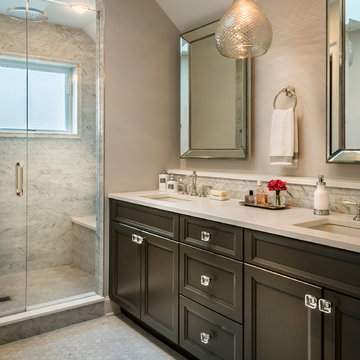
Van Inwegen Digital Arts
Mid-sized arts and crafts master bathroom in Chicago with recessed-panel cabinets, dark wood cabinets, an alcove shower, beige tile, mosaic tile, beige walls, ceramic floors, an undermount sink and engineered quartz benchtops.
Mid-sized arts and crafts master bathroom in Chicago with recessed-panel cabinets, dark wood cabinets, an alcove shower, beige tile, mosaic tile, beige walls, ceramic floors, an undermount sink and engineered quartz benchtops.
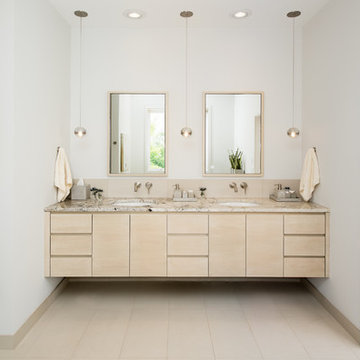
Photo by: Chad Holder
Photo of a large scandinavian master bathroom in Minneapolis with an undermount sink, flat-panel cabinets, light wood cabinets, marble benchtops, a wall-mount toilet, beige tile, porcelain tile, white walls and porcelain floors.
Photo of a large scandinavian master bathroom in Minneapolis with an undermount sink, flat-panel cabinets, light wood cabinets, marble benchtops, a wall-mount toilet, beige tile, porcelain tile, white walls and porcelain floors.
Bathroom Design Ideas with Beige Tile
1

