Bathroom Design Ideas with Beige Tile
Refine by:
Budget
Sort by:Popular Today
161 - 180 of 2,722 photos
Item 1 of 3
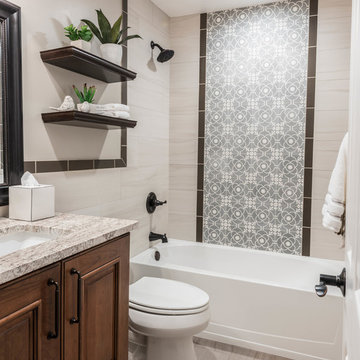
Designer Brittany Hutt specified Norcraft Cabinetry’s Roycroft Cherry door style painted Harvest with a black glaze for the single vanity, which includes detailed decorative feet for a craftsman style accent.
Florida Tile’s Sequence 9x36 plank tile in the color Breeze was used on the tub surround walls as well as the wainscot. To add some color dimension between the walls and the floor, the Sequence 9x36 plank tile in the color Drift was for the flooring. The shower wall features a center panel with accent tiles from Cement Tile Shop in the style Paris. The 2.5x9 Zenith tile in Umbia Matte from Bedrosians was used to border the wainscot as well as the center decorative panel on the shower wall. A glass panel is to be added to enclose the shower and keep a visual flow throughout the space.
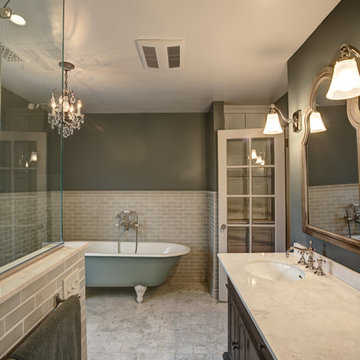
Inspiration for a mid-sized contemporary master bathroom in Denver with a claw-foot tub, an undermount sink, shaker cabinets, dark wood cabinets, marble benchtops, beige tile, ceramic tile and multi-coloured walls.
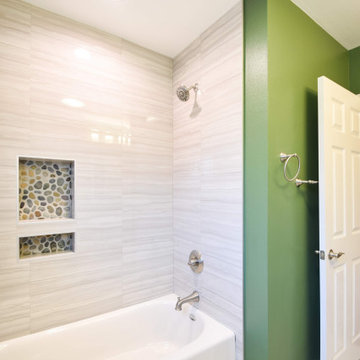
Mid-sized country kids bathroom in Los Angeles with flat-panel cabinets, white cabinets, an alcove tub, a one-piece toilet, beige tile, porcelain tile, green walls, porcelain floors, an integrated sink, engineered quartz benchtops, beige floor and white benchtops.
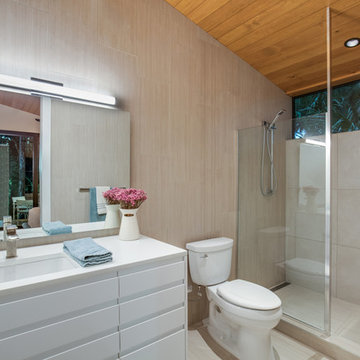
I built this on my property for my aging father who has some health issues. Handicap accessibility was a factor in design. His dream has always been to try retire to a cabin in the woods. This is what he got.
It is a 1 bedroom, 1 bath with a great room. It is 600 sqft of AC space. The footprint is 40' x 26' overall.
The site was the former home of our pig pen. I only had to take 1 tree to make this work and I planted 3 in its place. The axis is set from root ball to root ball. The rear center is aligned with mean sunset and is visible across a wetland.
The goal was to make the home feel like it was floating in the palms. The geometry had to simple and I didn't want it feeling heavy on the land so I cantilevered the structure beyond exposed foundation walls. My barn is nearby and it features old 1950's "S" corrugated metal panel walls. I used the same panel profile for my siding. I ran it vertical to match the barn, but also to balance the length of the structure and stretch the high point into the canopy, visually. The wood is all Southern Yellow Pine. This material came from clearing at the Babcock Ranch Development site. I ran it through the structure, end to end and horizontally, to create a seamless feel and to stretch the space. It worked. It feels MUCH bigger than it is.
I milled the material to specific sizes in specific areas to create precise alignments. Floor starters align with base. Wall tops adjoin ceiling starters to create the illusion of a seamless board. All light fixtures, HVAC supports, cabinets, switches, outlets, are set specifically to wood joints. The front and rear porch wood has three different milling profiles so the hypotenuse on the ceilings, align with the walls, and yield an aligned deck board below. Yes, I over did it. It is spectacular in its detailing. That's the benefit of small spaces.
Concrete counters and IKEA cabinets round out the conversation.
For those who cannot live tiny, I offer the Tiny-ish House.
Photos by Ryan Gamma
Staging by iStage Homes
Design Assistance Jimmy Thornton
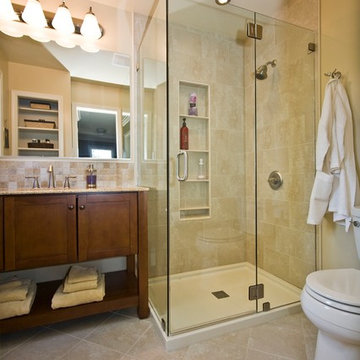
The bathroom was widened by 1 foot to accommodate the new layout which includes a larger vanity and frameless glass shower stall. This increased the usable physical space and made it a brighter more appealing visual space.
James C Schell
jim@jcschell.com
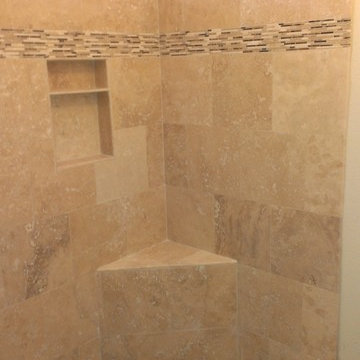
Costin
Design ideas for a mid-sized mediterranean 3/4 bathroom in Orange County with a drop-in sink, a two-piece toilet, beige tile, stone tile and travertine floors.
Design ideas for a mid-sized mediterranean 3/4 bathroom in Orange County with a drop-in sink, a two-piece toilet, beige tile, stone tile and travertine floors.
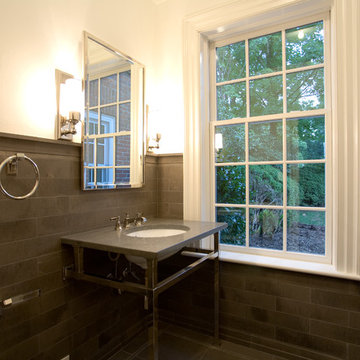
Beautiful tile in earthly tones on the walls and floor of this guest bath.
Small transitional 3/4 bathroom in Other with an alcove tub, a shower/bathtub combo, a two-piece toilet, beige tile, ceramic tile, beige walls, ceramic floors, a console sink, granite benchtops, grey floor and a shower curtain.
Small transitional 3/4 bathroom in Other with an alcove tub, a shower/bathtub combo, a two-piece toilet, beige tile, ceramic tile, beige walls, ceramic floors, a console sink, granite benchtops, grey floor and a shower curtain.
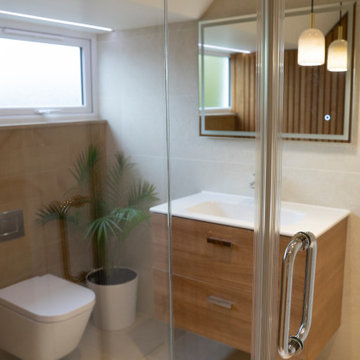
Design ideas for a mid-sized scandinavian 3/4 bathroom in Surrey with brown cabinets, an open shower, a wall-mount toilet, beige tile, ceramic tile, brown walls, cement tiles, a wall-mount sink, beige floor, a hinged shower door, a laundry, a single vanity, a freestanding vanity and wood walls.
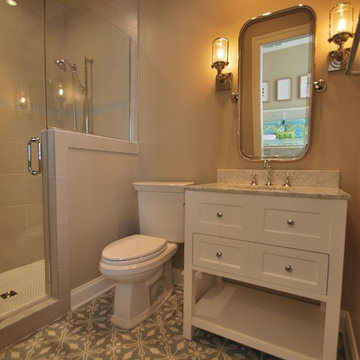
Rehoboth Beach, Delaware guest bath with teal concrete tile floor by Michael Molesky. White open vanity with carrara marble top. Linen ceramic shower walls. Beige walls.
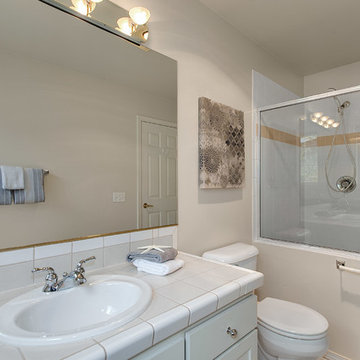
HD Estates
Photo of a large transitional 3/4 bathroom in Seattle with shaker cabinets, white cabinets, beige tile, beige walls, ceramic floors, tile benchtops, a corner shower, a two-piece toilet, ceramic tile and a drop-in sink.
Photo of a large transitional 3/4 bathroom in Seattle with shaker cabinets, white cabinets, beige tile, beige walls, ceramic floors, tile benchtops, a corner shower, a two-piece toilet, ceramic tile and a drop-in sink.
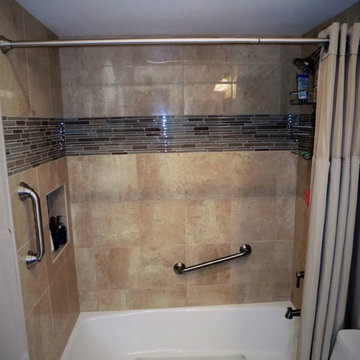
Bathroom shower/tub with 12x12 porcelain tile walls and a decorative glass liner with shampoo niche.
Photo of a small transitional kids bathroom in San Diego with recessed-panel cabinets, dark wood cabinets, an alcove tub, beige tile, porcelain tile, beige walls, porcelain floors, an undermount sink and engineered quartz benchtops.
Photo of a small transitional kids bathroom in San Diego with recessed-panel cabinets, dark wood cabinets, an alcove tub, beige tile, porcelain tile, beige walls, porcelain floors, an undermount sink and engineered quartz benchtops.
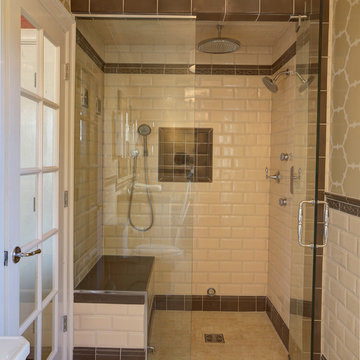
Surround Sound within the shower
Design ideas for a mid-sized contemporary master bathroom in Denver with an undermount sink, a double shower, a two-piece toilet, beige tile, ceramic tile, beige walls and ceramic floors.
Design ideas for a mid-sized contemporary master bathroom in Denver with an undermount sink, a double shower, a two-piece toilet, beige tile, ceramic tile, beige walls and ceramic floors.
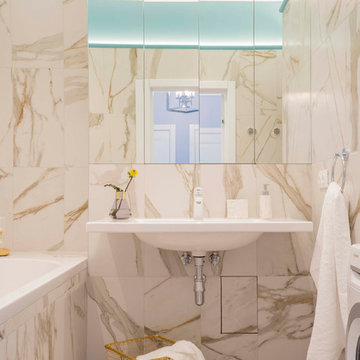
Design ideas for a small contemporary master bathroom in Other with porcelain floors, a wall-mount sink, an alcove tub, beige tile, white walls and multi-coloured floor.
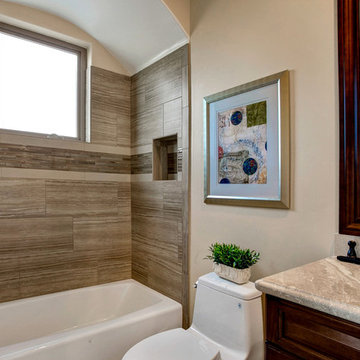
Bath Ensuite
Call James Clark
858-967-1048
Design ideas for a large mediterranean bathroom in San Diego with raised-panel cabinets, medium wood cabinets, a drop-in tub, a shower/bathtub combo, a one-piece toilet, beige tile, stone tile, beige walls, travertine floors, an undermount sink, marble benchtops and beige floor.
Design ideas for a large mediterranean bathroom in San Diego with raised-panel cabinets, medium wood cabinets, a drop-in tub, a shower/bathtub combo, a one-piece toilet, beige tile, stone tile, beige walls, travertine floors, an undermount sink, marble benchtops and beige floor.
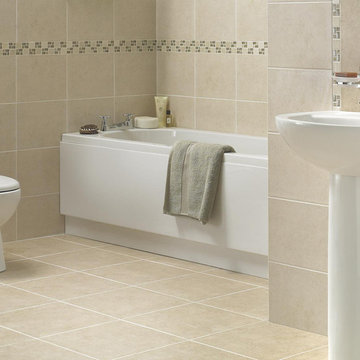
From luxury bathroom suites and furniture collections to stylish showers and bathroom accessories to add the finishing touches, B&Q is the premier destination for all your bathroom project needs.
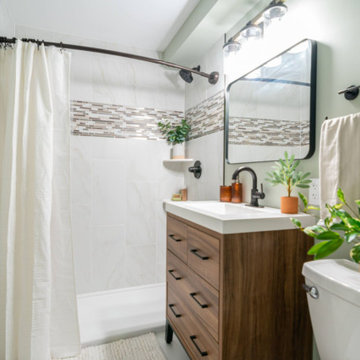
Photo of a small traditional 3/4 bathroom in Minneapolis with flat-panel cabinets, medium wood cabinets, an alcove shower, a wall-mount toilet, beige tile, ceramic tile, blue walls, cement tiles, an undermount sink, zinc benchtops, white floor, a shower curtain, white benchtops, a single vanity and a freestanding vanity.
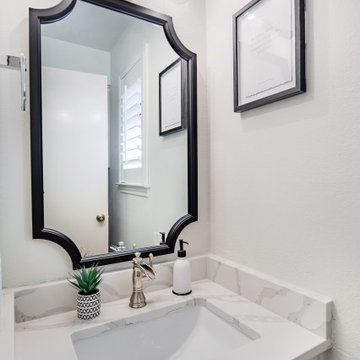
Transformed this small powder room by adding a contemporary light fixture, mirror, quartz countertop and a cute polished nickel faucet.
Design ideas for a small contemporary 3/4 bathroom in Dallas with beige cabinets, beige tile, engineered quartz benchtops, multi-coloured benchtops, a single vanity and a built-in vanity.
Design ideas for a small contemporary 3/4 bathroom in Dallas with beige cabinets, beige tile, engineered quartz benchtops, multi-coloured benchtops, a single vanity and a built-in vanity.
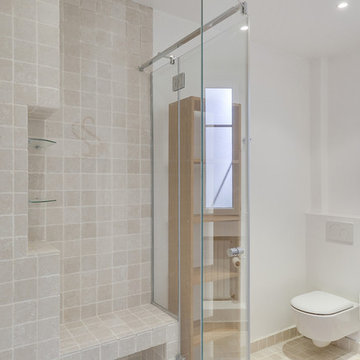
Création d'un nouvelle salle d'eau avec WC annexe à la chambre.
Sol et murs en mosaïque de marbre beige.
Plan vasque en un bloque noir, avec meuble sans portes en bois.
WC suspendus.
PHOTO: Orbea Iruné
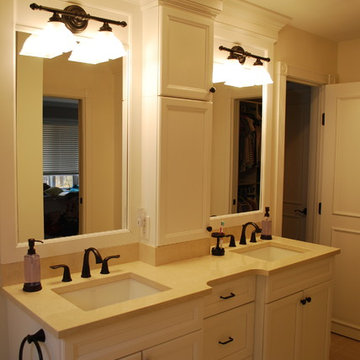
Photo of a small traditional kids bathroom in Cleveland with recessed-panel cabinets, white cabinets, an alcove tub, a shower/bathtub combo, beige tile, ceramic tile, beige walls, porcelain floors, an undermount sink and engineered quartz benchtops.
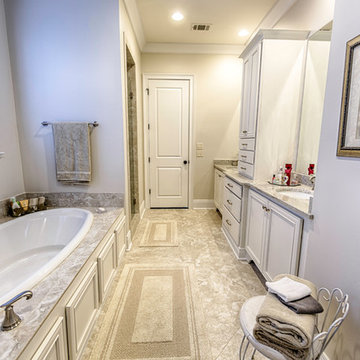
Master Bathroom w/ BM OC-45 Swiss Coffee painted cabinetry & tub skirt & Bianco Romano Granite counter tops.
Design ideas for a mid-sized traditional master bathroom in Birmingham with flat-panel cabinets, white cabinets, a drop-in tub, beige tile, porcelain tile, beige walls, ceramic floors, an undermount sink and granite benchtops.
Design ideas for a mid-sized traditional master bathroom in Birmingham with flat-panel cabinets, white cabinets, a drop-in tub, beige tile, porcelain tile, beige walls, ceramic floors, an undermount sink and granite benchtops.
Bathroom Design Ideas with Beige Tile
9