Bathroom Design Ideas with Beige Walls and a Drop-in Sink
Refine by:
Budget
Sort by:Popular Today
41 - 60 of 16,236 photos
Item 1 of 3
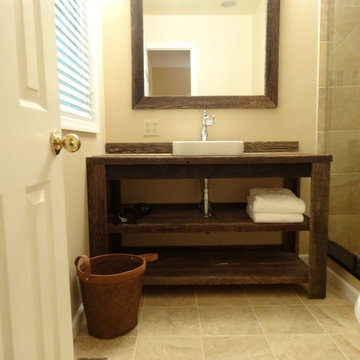
Photo of a small country 3/4 bathroom in Charlotte with a drop-in sink, furniture-like cabinets, dark wood cabinets, wood benchtops, an alcove shower, a two-piece toilet, beige tile, ceramic tile, beige walls and ceramic floors.
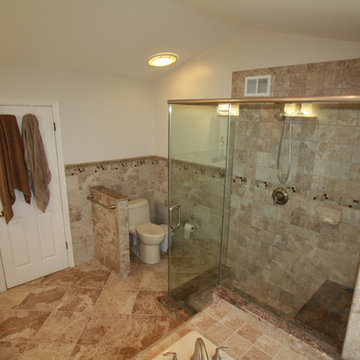
View of the master bathroom shower remodel
Inspiration for a mid-sized transitional master bathroom in New York with an alcove shower, a one-piece toilet, beige tile, brown tile, ceramic tile, beige walls, travertine floors, a drop-in sink and tile benchtops.
Inspiration for a mid-sized transitional master bathroom in New York with an alcove shower, a one-piece toilet, beige tile, brown tile, ceramic tile, beige walls, travertine floors, a drop-in sink and tile benchtops.
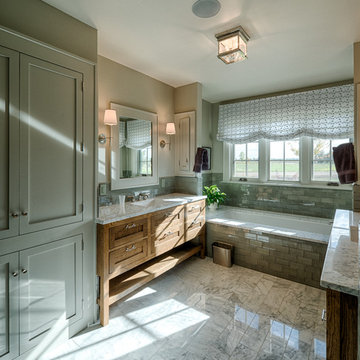
Design ideas for a mid-sized country master bathroom in Denver with a drop-in sink, shaker cabinets, granite benchtops, a drop-in tub, a two-piece toilet, green tile, glass tile, beige walls and medium wood cabinets.
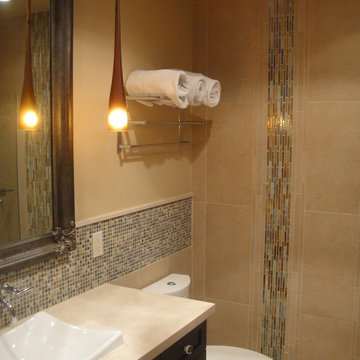
Photo of a small modern 3/4 bathroom in San Diego with shaker cabinets, dark wood cabinets, a curbless shower, a two-piece toilet, blue tile, matchstick tile, beige walls, porcelain floors, a drop-in sink and solid surface benchtops.
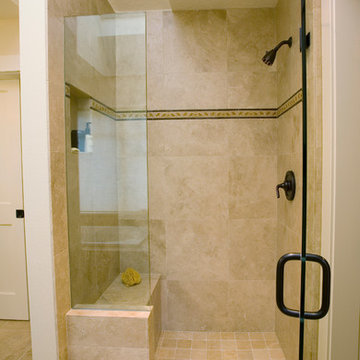
Inspiration for a large traditional master bathroom in Portland with shaker cabinets, light wood cabinets, a drop-in tub, a corner shower, a two-piece toilet, beige tile, ceramic tile, beige walls, ceramic floors, a drop-in sink, tile benchtops, beige floor and a hinged shower door.
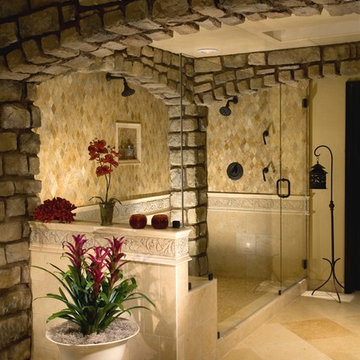
This dramatic shower takes up the space that was previously occupied by a walk-in-closet. Design: KK Design Koncepts, Laguna Niguel, CA. Photography: Jason Holmes
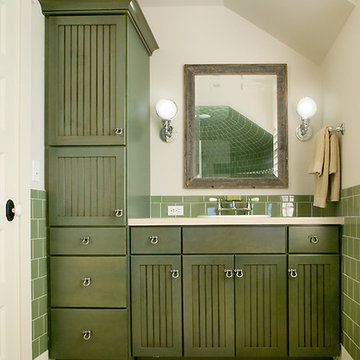
Packed with cottage attributes, Sunset View features an open floor plan without sacrificing intimate spaces. Detailed design elements and updated amenities add both warmth and character to this multi-seasonal, multi-level Shingle-style-inspired home.
Columns, beams, half-walls and built-ins throughout add a sense of Old World craftsmanship. Opening to the kitchen and a double-sided fireplace, the dining room features a lounge area and a curved booth that seats up to eight at a time. When space is needed for a larger crowd, furniture in the sitting area can be traded for an expanded table and more chairs. On the other side of the fireplace, expansive lake views are the highlight of the hearth room, which features drop down steps for even more beautiful vistas.
An unusual stair tower connects the home’s five levels. While spacious, each room was designed for maximum living in minimum space. In the lower level, a guest suite adds additional accommodations for friends or family. On the first level, a home office/study near the main living areas keeps family members close but also allows for privacy.
The second floor features a spacious master suite, a children’s suite and a whimsical playroom area. Two bedrooms open to a shared bath. Vanities on either side can be closed off by a pocket door, which allows for privacy as the child grows. A third bedroom includes a built-in bed and walk-in closet. A second-floor den can be used as a master suite retreat or an upstairs family room.
The rear entrance features abundant closets, a laundry room, home management area, lockers and a full bath. The easily accessible entrance allows people to come in from the lake without making a mess in the rest of the home. Because this three-garage lakefront home has no basement, a recreation room has been added into the attic level, which could also function as an additional guest room.
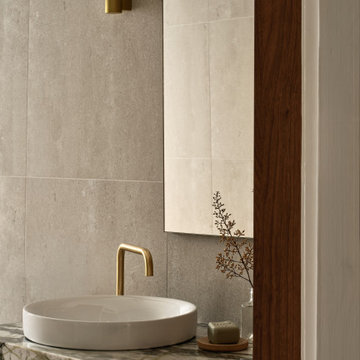
We featured the stunning marble by creating an extra deep vanity top and selecting brushed brass tapware and light fitting. The warm walnut timber tones harmonise well.
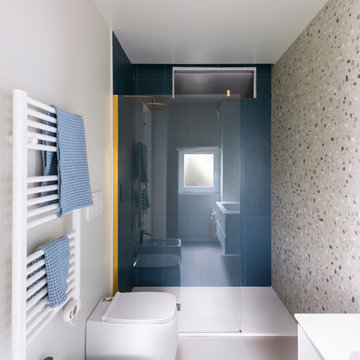
ristrutturazione completa - bagno in camera
Mid-sized contemporary bathroom in Milan with an open shower, multi-coloured tile, porcelain tile, beige walls, porcelain floors, a drop-in sink, an open shower and a floating vanity.
Mid-sized contemporary bathroom in Milan with an open shower, multi-coloured tile, porcelain tile, beige walls, porcelain floors, a drop-in sink, an open shower and a floating vanity.
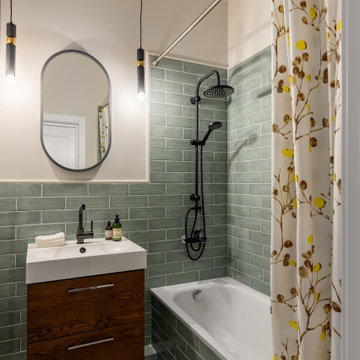
Ванная комната с плиткой кабанчик, встроенной ванной, подвесной тумбой с отделкой деревом.
Photo of a small scandinavian master bathroom in Saint Petersburg with flat-panel cabinets, medium wood cabinets, an undermount tub, a shower/bathtub combo, a wall-mount toilet, green tile, ceramic tile, beige walls, ceramic floors, a drop-in sink, solid surface benchtops, grey floor, white benchtops, a single vanity and a floating vanity.
Photo of a small scandinavian master bathroom in Saint Petersburg with flat-panel cabinets, medium wood cabinets, an undermount tub, a shower/bathtub combo, a wall-mount toilet, green tile, ceramic tile, beige walls, ceramic floors, a drop-in sink, solid surface benchtops, grey floor, white benchtops, a single vanity and a floating vanity.
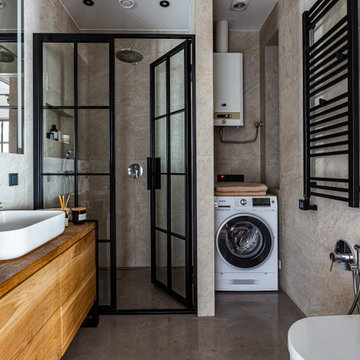
Дизайн проект: Семен Чечулин
Стиль: Наталья Орешкова
This is an example of a small industrial 3/4 bathroom in Saint Petersburg with flat-panel cabinets, medium wood cabinets, an alcove shower, beige tile, porcelain tile, beige walls, porcelain floors, a drop-in sink, wood benchtops, beige floor, a hinged shower door, brown benchtops, a single vanity and a freestanding vanity.
This is an example of a small industrial 3/4 bathroom in Saint Petersburg with flat-panel cabinets, medium wood cabinets, an alcove shower, beige tile, porcelain tile, beige walls, porcelain floors, a drop-in sink, wood benchtops, beige floor, a hinged shower door, brown benchtops, a single vanity and a freestanding vanity.
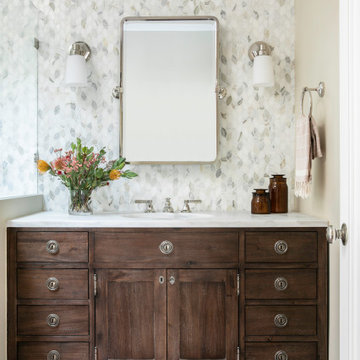
This is an example of a mid-sized traditional master bathroom in San Francisco with brown cabinets, an open shower, a one-piece toilet, beige tile, marble, beige walls, cement tiles, a drop-in sink, marble benchtops, grey floor, a hinged shower door, white benchtops, a shower seat, a single vanity, a built-in vanity and shaker cabinets.

Design ideas for a mid-sized scandinavian master bathroom in Moscow with flat-panel cabinets, beige cabinets, an undermount tub, a wall-mount toilet, beige tile, ceramic tile, beige walls, ceramic floors, a drop-in sink, tile benchtops, beige floor and beige benchtops.
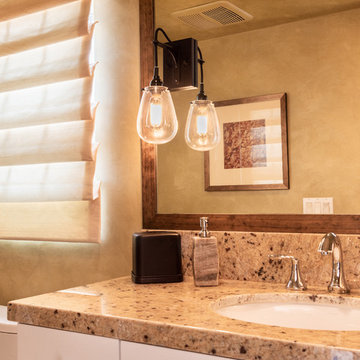
Kim Pritchard Photography
Photo of a mid-sized eclectic 3/4 bathroom in Los Angeles with flat-panel cabinets, white cabinets, a drop-in tub, a shower/bathtub combo, a one-piece toilet, beige tile, stone tile, beige walls, marble floors, a drop-in sink, granite benchtops, beige floor, a hinged shower door and brown benchtops.
Photo of a mid-sized eclectic 3/4 bathroom in Los Angeles with flat-panel cabinets, white cabinets, a drop-in tub, a shower/bathtub combo, a one-piece toilet, beige tile, stone tile, beige walls, marble floors, a drop-in sink, granite benchtops, beige floor, a hinged shower door and brown benchtops.
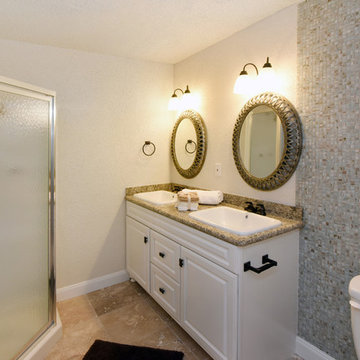
Photo of a mid-sized beach style master bathroom in Other with raised-panel cabinets, white cabinets, a corner shower, multi-coloured tile, glass tile, beige walls, travertine floors, a drop-in sink, granite benchtops, beige floor, a hinged shower door and brown benchtops.
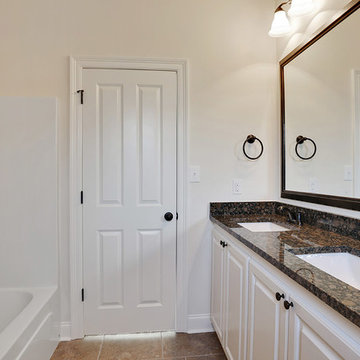
Design ideas for a kids bathroom in New Orleans with raised-panel cabinets, white cabinets, an alcove tub, a shower/bathtub combo, beige walls, porcelain floors, a drop-in sink, granite benchtops, beige floor, a shower curtain and brown benchtops.
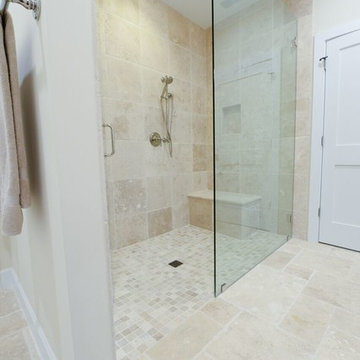
Jennifer Grissom
This is an example of a small beach style master bathroom in Jacksonville with flat-panel cabinets, white cabinets, an open shower, beige tile, terra-cotta tile, beige walls, ceramic floors, a drop-in sink and granite benchtops.
This is an example of a small beach style master bathroom in Jacksonville with flat-panel cabinets, white cabinets, an open shower, beige tile, terra-cotta tile, beige walls, ceramic floors, a drop-in sink and granite benchtops.
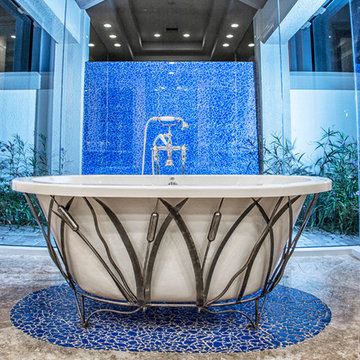
Inspiration for a mid-sized contemporary master bathroom in Orlando with flat-panel cabinets, dark wood cabinets, a freestanding tub, an open shower, stone tile, beige walls, travertine floors, a drop-in sink and granite benchtops.
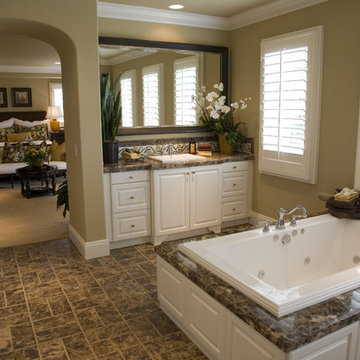
Inspiration for a large traditional master bathroom in Dallas with raised-panel cabinets, white cabinets, a drop-in tub, beige walls, ceramic floors, a drop-in sink and granite benchtops.
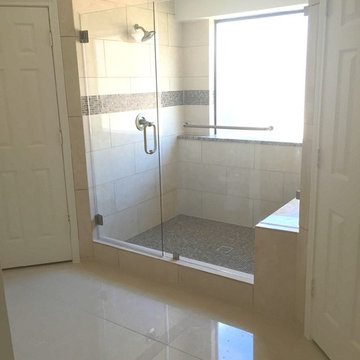
Design ideas for a large traditional master bathroom in Dallas with an alcove shower, beige tile, raised-panel cabinets, white cabinets, a freestanding tub, a one-piece toilet, ceramic tile, beige walls, porcelain floors, a drop-in sink and tile benchtops.
Bathroom Design Ideas with Beige Walls and a Drop-in Sink
3

