Bathroom Design Ideas with Beige Walls and a Drop-in Sink
Refine by:
Budget
Sort by:Popular Today
121 - 140 of 16,236 photos
Item 1 of 3
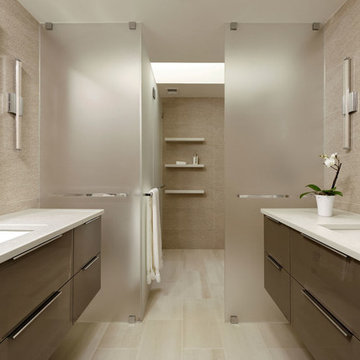
Bethesda, Maryland Modern Mather Bathroom
#PaulBentham4JenniferGilmer
http://gilmerkitchens.com
Photography by Bob Narod
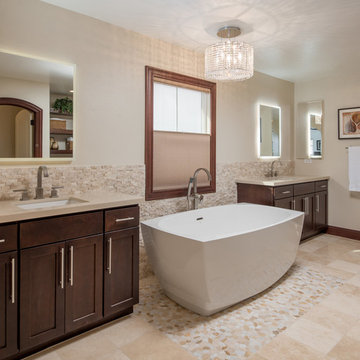
This Master bathroom was remodeled with dark built-in dark wood vanities with a large freestanding tub in between with travertine flooring. www.choosechi.com LIC: 944782. Photos by Scott Basile: Basile Photography
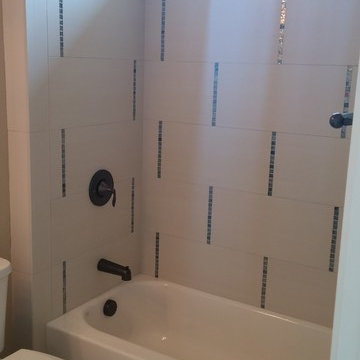
Porcelain tile countertop with a glass accent as the backsplash. Flooring is a porcelain plank wood look. Shower is done in the same tile used for the countertop with strips of a glass mosaic to accent through out the shower.
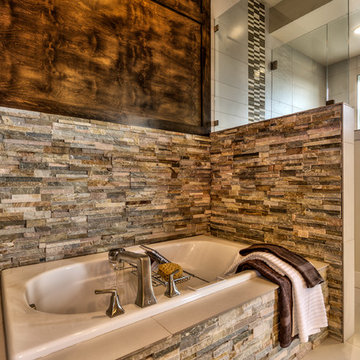
Design ideas for a mid-sized country master bathroom in Boise with raised-panel cabinets, dark wood cabinets, a corner tub, an open shower, a one-piece toilet, beige tile, white tile, stone tile, beige walls, ceramic floors and a drop-in sink.
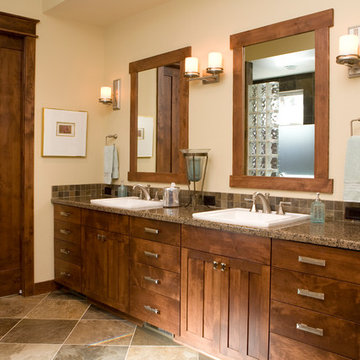
Kevin Schultz - www.shuephotography.com
Design ideas for a mid-sized arts and crafts master bathroom in Phoenix with a drop-in sink, shaker cabinets, medium wood cabinets, granite benchtops, brown tile, ceramic tile, beige walls and ceramic floors.
Design ideas for a mid-sized arts and crafts master bathroom in Phoenix with a drop-in sink, shaker cabinets, medium wood cabinets, granite benchtops, brown tile, ceramic tile, beige walls and ceramic floors.
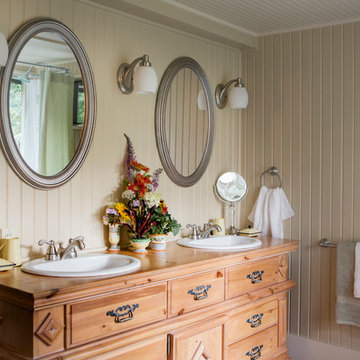
This is an example of a country bathroom in St Louis with a drop-in sink, beige walls, medium wood cabinets and raised-panel cabinets.
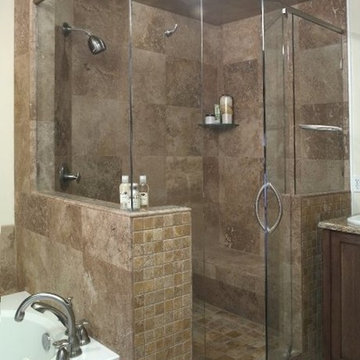
Design ideas for a mid-sized contemporary master bathroom in Richmond with raised-panel cabinets, dark wood cabinets, a drop-in tub, an alcove shower, brown tile, travertine, beige walls, travertine floors, a drop-in sink, granite benchtops, beige floor and a hinged shower door.
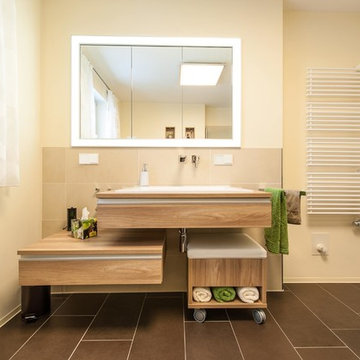
Photo of a mid-sized mediterranean bathroom in Nuremberg with medium wood cabinets, gray tile, beige walls, a drop-in sink and wood benchtops.
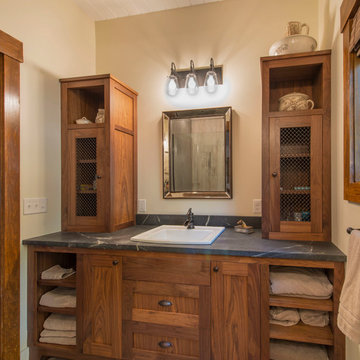
The 800 square-foot guest cottage is located on the footprint of a slightly smaller original cottage that was built three generations ago. With a failing structural system, the existing cottage had a very low sloping roof, did not provide for a lot of natural light and was not energy efficient. Utilizing high performing windows, doors and insulation, a total transformation of the structure occurred. A combination of clapboard and shingle siding, with standout touches of modern elegance, welcomes guests to their cozy retreat.
The cottage consists of the main living area, a small galley style kitchen, master bedroom, bathroom and sleeping loft above. The loft construction was a timber frame system utilizing recycled timbers from the Balsams Resort in northern New Hampshire. The stones for the front steps and hearth of the fireplace came from the existing cottage’s granite chimney. Stylistically, the design is a mix of both a “Cottage” style of architecture with some clean and simple “Tech” style features, such as the air-craft cable and metal railing system. The color red was used as a highlight feature, accentuated on the shed dormer window exterior frames, the vintage looking range, the sliding doors and other interior elements.
Photographer: John Hession
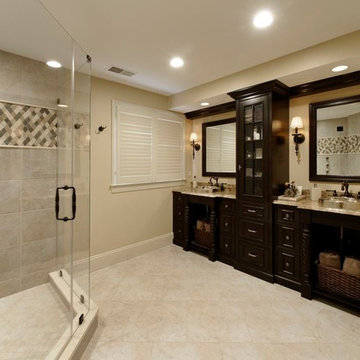
Bob Narod Photography
Design ideas for a mid-sized traditional master bathroom in DC Metro with a drop-in sink, recessed-panel cabinets, dark wood cabinets, granite benchtops, a corner shower, a one-piece toilet, beige tile, stone tile, beige walls, travertine floors, beige floor, a hinged shower door and brown benchtops.
Design ideas for a mid-sized traditional master bathroom in DC Metro with a drop-in sink, recessed-panel cabinets, dark wood cabinets, granite benchtops, a corner shower, a one-piece toilet, beige tile, stone tile, beige walls, travertine floors, beige floor, a hinged shower door and brown benchtops.
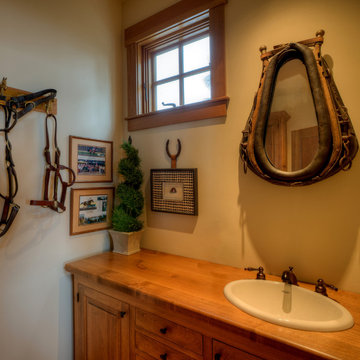
Guest Powder Room.
Photography by Lucas Henning.
This is an example of a small country powder room in Seattle with wood benchtops, brown benchtops, raised-panel cabinets, beige walls and a drop-in sink.
This is an example of a small country powder room in Seattle with wood benchtops, brown benchtops, raised-panel cabinets, beige walls and a drop-in sink.
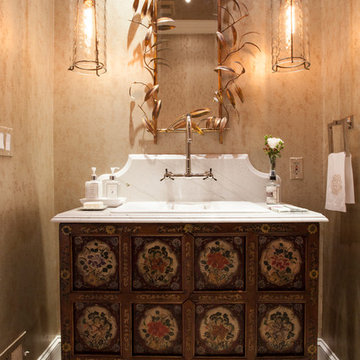
Elegant Villanova powder room with a custom refurbished sink, pendant lighting, and tile floor.
Photos by Alicia's Art, LLC
RUDLOFF Custom Builders, is a residential construction company that connects with clients early in the design phase to ensure every detail of your project is captured just as you imagined. RUDLOFF Custom Builders will create the project of your dreams that is executed by on-site project managers and skilled craftsman, while creating lifetime client relationships that are build on trust and integrity.
We are a full service, certified remodeling company that covers all of the Philadelphia suburban area including West Chester, Gladwynne, Malvern, Wayne, Haverford and more.
As a 6 time Best of Houzz winner, we look forward to working with you on your next project.
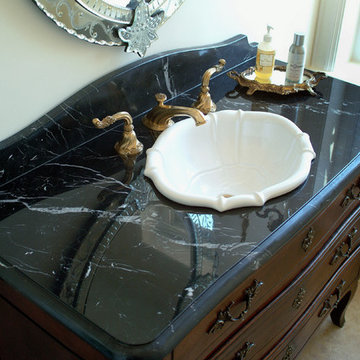
Emperador Dark Marble Vanity Top
European Stone Concepts
This is an example of a mid-sized traditional bathroom in Richmond with marble benchtops, furniture-like cabinets, dark wood cabinets, beige walls, a drop-in sink, travertine floors, beige floor and black benchtops.
This is an example of a mid-sized traditional bathroom in Richmond with marble benchtops, furniture-like cabinets, dark wood cabinets, beige walls, a drop-in sink, travertine floors, beige floor and black benchtops.

Initialement configuré avec 4 chambres, deux salles de bain & un espace de vie relativement cloisonné, la disposition de cet appartement dans son état existant convenait plutôt bien aux nouveaux propriétaires.
Cependant, les espaces impartis de la chambre parentale, sa salle de bain ainsi que la cuisine ne présentaient pas les volumes souhaités, avec notamment un grand dégagement de presque 4m2 de surface perdue.
L’équipe d’Ameo Concept est donc intervenue sur plusieurs points : une optimisation complète de la suite parentale avec la création d’une grande salle d’eau attenante & d’un double dressing, le tout dissimulé derrière une porte « secrète » intégrée dans la bibliothèque du salon ; une ouverture partielle de la cuisine sur l’espace de vie, dont les agencements menuisés ont été réalisés sur mesure ; trois chambres enfants avec une identité propre pour chacune d’entre elles, une salle de bain fonctionnelle, un espace bureau compact et organisé sans oublier de nombreux rangements invisibles dans les circulations.
L’ensemble des matériaux utilisés pour cette rénovation ont été sélectionnés avec le plus grand soin : parquet en point de Hongrie, plans de travail & vasque en pierre naturelle, peintures Farrow & Ball et appareillages électriques en laiton Modelec, sans oublier la tapisserie sur mesure avec la réalisation, notamment, d’une tête de lit magistrale en tissu Pierre Frey dans la chambre parentale & l’intégration de papiers peints Ananbo.
Un projet haut de gamme où le souci du détail fut le maitre mot !
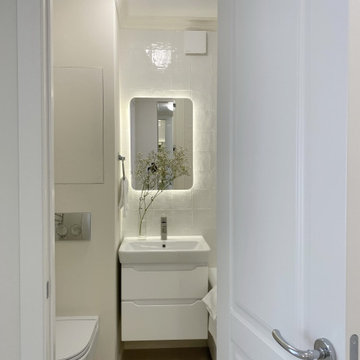
Однокомнатная квартира в тихом переулке центра Москвы
Photo of a small contemporary master bathroom in Moscow with flat-panel cabinets, white cabinets, a wall-mount toilet, white tile, ceramic tile, beige walls, porcelain floors, a drop-in sink, beige floor, a single vanity and a floating vanity.
Photo of a small contemporary master bathroom in Moscow with flat-panel cabinets, white cabinets, a wall-mount toilet, white tile, ceramic tile, beige walls, porcelain floors, a drop-in sink, beige floor, a single vanity and a floating vanity.

Дизайн проект: Семен Чечулин
Стиль: Наталья Орешкова
This is an example of a small industrial 3/4 bathroom in Saint Petersburg with flat-panel cabinets, medium wood cabinets, an alcove shower, beige tile, porcelain tile, beige walls, porcelain floors, a drop-in sink, wood benchtops, beige floor, a hinged shower door, brown benchtops, a single vanity and a freestanding vanity.
This is an example of a small industrial 3/4 bathroom in Saint Petersburg with flat-panel cabinets, medium wood cabinets, an alcove shower, beige tile, porcelain tile, beige walls, porcelain floors, a drop-in sink, wood benchtops, beige floor, a hinged shower door, brown benchtops, a single vanity and a freestanding vanity.
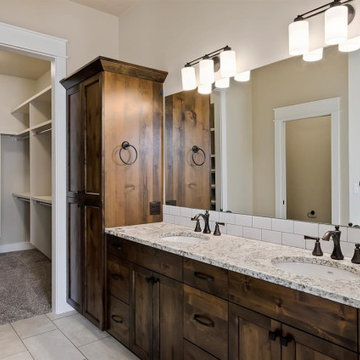
Photo of a mid-sized traditional master wet room bathroom in Boise with a built-in vanity, shaker cabinets, brown cabinets, engineered quartz benchtops, a double vanity, beige tile, porcelain tile, an alcove tub, beige walls, porcelain floors, a drop-in sink, beige floor, an open shower and vaulted.
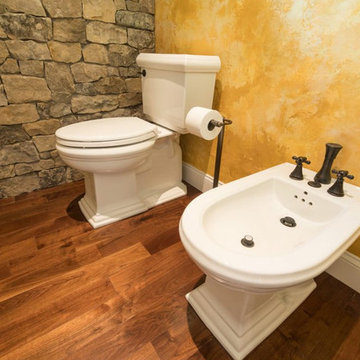
Photo of a mid-sized traditional master bathroom in Other with medium wood cabinets, a drop-in tub, a corner shower, a bidet, green tile, subway tile, beige walls, porcelain floors, a drop-in sink, soapstone benchtops, brown floor, a hinged shower door and brown benchtops.
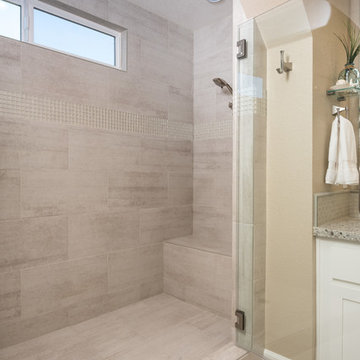
Ian Coleman http://www.iancolemanstudio.com
Photo of a large beach style master bathroom in San Francisco with recessed-panel cabinets, white cabinets, beige walls and a drop-in sink.
Photo of a large beach style master bathroom in San Francisco with recessed-panel cabinets, white cabinets, beige walls and a drop-in sink.

The master bath addition is exquisite. It is soothing and serene. The tile floor has crush glass inserts. The vaulted ceiling adds height and interest.
Bathroom Design Ideas with Beige Walls and a Drop-in Sink
7

