Bathroom Design Ideas with Beige Walls and a Pedestal Sink
Refine by:
Budget
Sort by:Popular Today
141 - 160 of 2,605 photos
Item 1 of 3
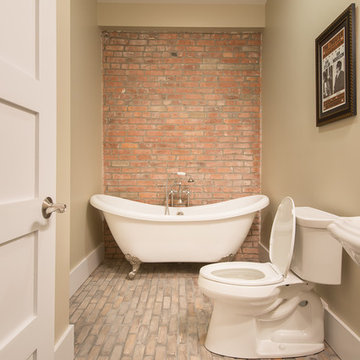
This stunning loft is located in a renovated historical building and the attention to detail is obvious everywhere you look. Another tribute to superior craftsmanship and inspired design.
Interior Design: CP Interiors
Builder: MEGRICO, Inc
Kitchen Design: The Cabinetry
Architect: Jeff Metcalfe
© 2014 Hadrien Dimier Photographie
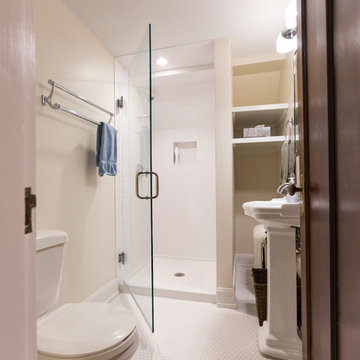
Photo of a mid-sized traditional 3/4 bathroom in Cincinnati with an alcove shower, a one-piece toilet, white tile, porcelain tile, beige walls, mosaic tile floors, a pedestal sink and solid surface benchtops.
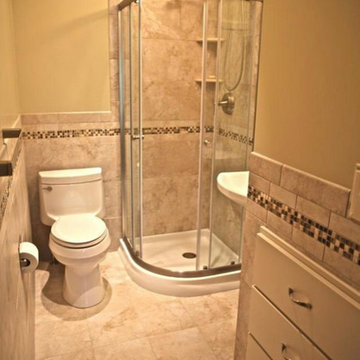
Tiny hall bathroom that utilizes all of it's space well.
Small contemporary 3/4 bathroom in New York with a pedestal sink, a corner shower, a one-piece toilet, beige tile, beige walls and ceramic floors.
Small contemporary 3/4 bathroom in New York with a pedestal sink, a corner shower, a one-piece toilet, beige tile, beige walls and ceramic floors.
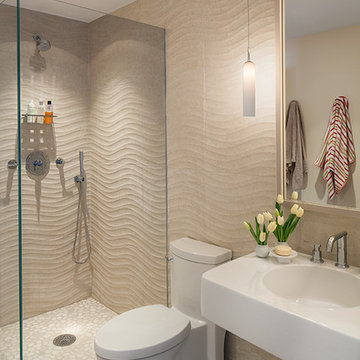
This 1980s house underwent a significant renovation to modernize its spaces, and to make it more conducive to casual entertaining. The living/dining room was made warmer and more inviting with custom lighting fixtures, sheer draperies and built-in bookcases. Also, a glass and walnut screen replaced a solid wall to open the room to the adjoining kitchen/bar area. The kitchen was significantly enlarged and reconfigured, and a dark hallway was opened up and transformed to a wet bar. The upstairs floor was converted to a large master suite with three walk-in closets, a luxurious bathroom with soaking tub and two-person shower, and a private outdoor balcony. Three additional bathrooms were also fully renovated with custom marble and tile, unique fixtures, and bold wallpaper.
Photography by Peter Kubilus
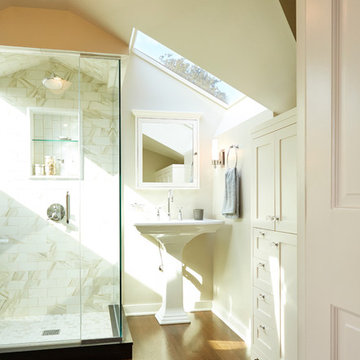
Whole-house remodel of a hillside home in Seattle. The historically-significant ballroom was repurposed as a family/music room, and the once-small kitchen and adjacent spaces were combined to create an open area for cooking and gathering.
A compact master bath was reconfigured to maximize the use of space, and a new main floor powder room provides knee space for accessibility.
Built-in cabinets provide much-needed coat & shoe storage close to the front door.
©Kathryn Barnard, 2014
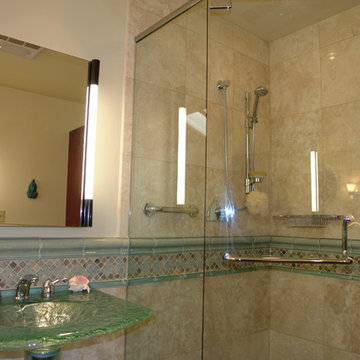
This beautiful spa tub is part of a Mt. Helix La Mesa area home bath.remodel. Tiled walls continue the great look of stone, and are a homeowner's favorite for preventing water damage in a bathroom. Mathis Custom Remodeling.
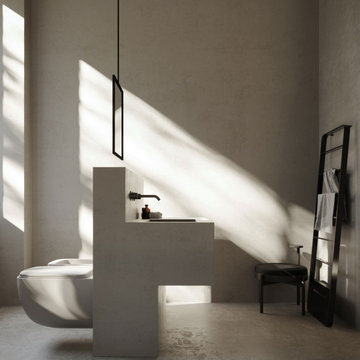
Appartamento di 140mq a Milano, diventa una dimora in il minimal mediterraneo incontra quello nordico. Elementi esili e forme scultorei instaurano un forte contrasto. Mentre la palette cromatica di basa sui toni del grigio caldo dei rivestimenti e sul tono del legno chiaro. Planimetria estremamente fluida dove i passaggi liberi ad arco si alternano con le porte e le strutture in vetro. Aria e luce sono protagoniste che riempiono e trasformano questo spazio.
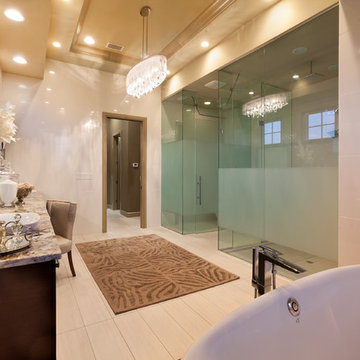
Gene Pollux | Pollux Photography
Everett Dennison | SRQ360
Inspiration for an expansive contemporary master bathroom in Tampa with a pedestal sink, flat-panel cabinets, dark wood cabinets, granite benchtops, a freestanding tub, a double shower, a one-piece toilet, white tile, ceramic tile, beige walls and porcelain floors.
Inspiration for an expansive contemporary master bathroom in Tampa with a pedestal sink, flat-panel cabinets, dark wood cabinets, granite benchtops, a freestanding tub, a double shower, a one-piece toilet, white tile, ceramic tile, beige walls and porcelain floors.
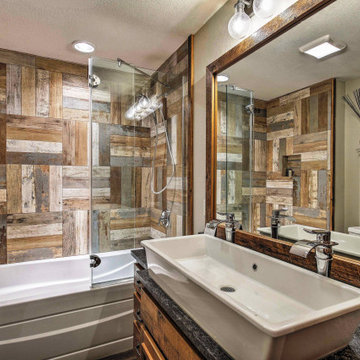
This is an example of a small country bathroom in Other with raised-panel cabinets, distressed cabinets, an alcove tub, a shower/bathtub combo, a one-piece toilet, multi-coloured tile, ceramic tile, beige walls, vinyl floors, a pedestal sink, granite benchtops, brown floor, a hinged shower door and grey benchtops.
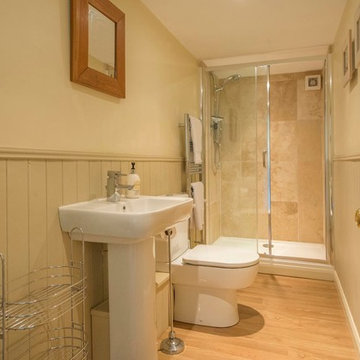
Damian James Bramley, DJB Photography
This is an example of a country master bathroom in Other with an open shower, a one-piece toilet, beige walls, light hardwood floors, a pedestal sink and wood benchtops.
This is an example of a country master bathroom in Other with an open shower, a one-piece toilet, beige walls, light hardwood floors, a pedestal sink and wood benchtops.
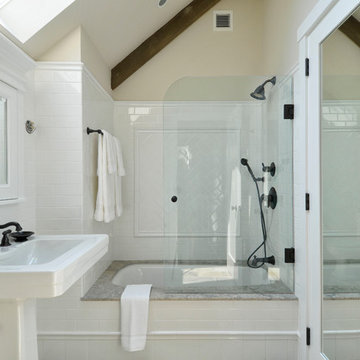
Yankee Barn Homes - One of the four and one-half post and beam baths in this home, this guest bath has everything one would need, wrapped in an economical space. The use of white-on-white tones make the space bright, yet soothing and the lofted ceiling allows natural light in through a skylight.
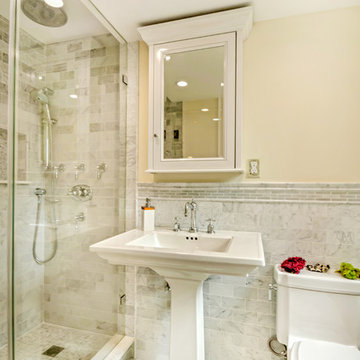
Gorgeous, gut renovated Manhattan 2 bedroom apartment at the heart of NYC.
custom built 2 bathrooms with white marble, 2 bedrooms with new brazilian cherry hardwood flooring, LED back-lit crown moldings, custom closets as well as new painted kitchen.
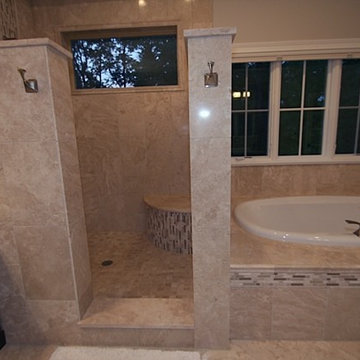
Photo of a mid-sized contemporary master bathroom in Chicago with recessed-panel cabinets, dark wood cabinets, a drop-in tub, a corner shower, beige tile, brown tile, white tile, mosaic tile, beige walls, travertine floors, a pedestal sink and limestone benchtops.
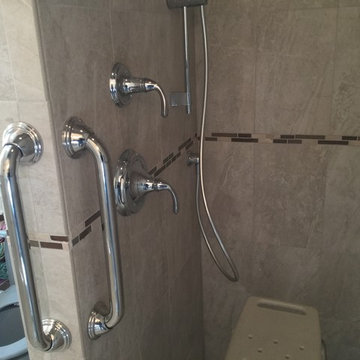
Small transitional 3/4 bathroom in New York with an open shower, a one-piece toilet, gray tile, stone tile, beige walls, ceramic floors, a pedestal sink, brown floor and an open shower.
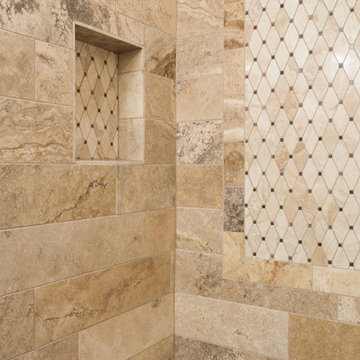
A fun updated to a once dated basement. We renovated this client’s basement to be the perfect play area for their children as well as a chic gathering place for their friends and family. In order to accomplish this, we needed to ensure plenty of storage and seating. Some of the first elements we installed were large cabinets throughout the basement as well as a large banquette, perfect for hiding children’s toys as well as offering ample seating for their guests. Next, to brighten up the space in colors both children and adults would find pleasing, we added a textured blue accent wall and painted the cabinetry a pale green.
Upstairs, we renovated the bathroom to be a kid-friendly space by replacing the stand-up shower with a full bath. The natural stone wall adds warmth to the space and creates a visually pleasing contrast of design.
Lastly, we designed an organized and practical mudroom, creating a perfect place for the whole family to store jackets, shoes, backpacks, and purses.
Designed by Chi Renovation & Design who serve Chicago and it's surrounding suburbs, with an emphasis on the North Side and North Shore. You'll find their work from the Loop through Lincoln Park, Skokie, Wilmette, and all of the way up to Lake Forest.
For more about Chi Renovation & Design, click here: https://www.chirenovation.com/
To learn more about this project, click here: https://www.chirenovation.com/galleries/bathrooms/
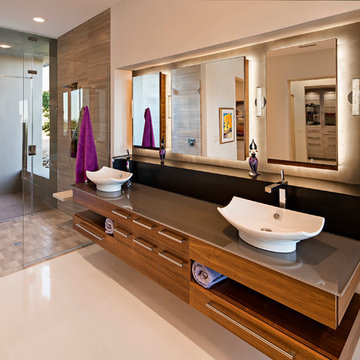
Photo of a mid-sized modern master bathroom in Phoenix with flat-panel cabinets, dark wood cabinets, a corner tub, an open shower, a one-piece toilet, beige walls, ceramic floors, a pedestal sink and glass benchtops.
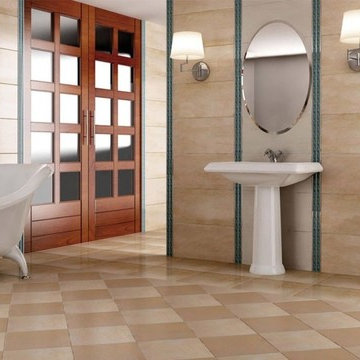
Photo of an arts and crafts master bathroom in New York with a freestanding tub, beige tile, green tile, ceramic tile, beige walls, ceramic floors and a pedestal sink.
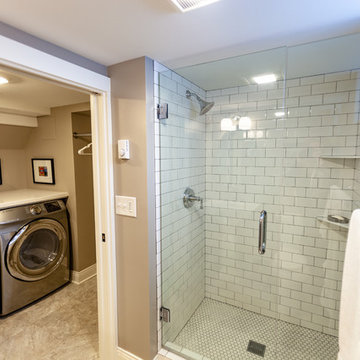
Tired of doing laundry in an unfinished rugged basement? The owners of this 1922 Seward Minneapolis home were as well! They contacted Castle to help them with their basement planning and build for a finished laundry space and new bathroom with shower.
Changes were first made to improve the health of the home. Asbestos tile flooring/glue was abated and the following items were added: a sump pump and drain tile, spray foam insulation, a glass block window, and a Panasonic bathroom fan.
After the designer and client walked through ideas to improve flow of the space, we decided to eliminate the existing 1/2 bath in the family room and build the new 3/4 bathroom within the existing laundry room. This allowed the family room to be enlarged.
Plumbing fixtures in the bathroom include a Kohler, Memoirs® Stately 24″ pedestal bathroom sink, Kohler, Archer® sink faucet and showerhead in polished chrome, and a Kohler, Highline® Comfort Height® toilet with Class Five® flush technology.
American Olean 1″ hex tile was installed in the shower’s floor, and subway tile on shower walls all the way up to the ceiling. A custom frameless glass shower enclosure finishes the sleek, open design.
Highly wear-resistant Adura luxury vinyl tile flooring runs throughout the entire bathroom and laundry room areas.
The full laundry room was finished to include new walls and ceilings. Beautiful shaker-style cabinetry with beadboard panels in white linen was chosen, along with glossy white cultured marble countertops from Central Marble, a Blanco, Precis 27″ single bowl granite composite sink in cafe brown, and a Kohler, Bellera® sink faucet.
We also decided to save and restore some original pieces in the home, like their existing 5-panel doors; one of which was repurposed into a pocket door for the new bathroom.
The homeowners completed the basement finish with new carpeting in the family room. The whole basement feels fresh, new, and has a great flow. They will enjoy their healthy, happy home for years to come.
Designed by: Emily Blonigen
See full details, including before photos at https://www.castlebri.com/basements/project-3378-1/
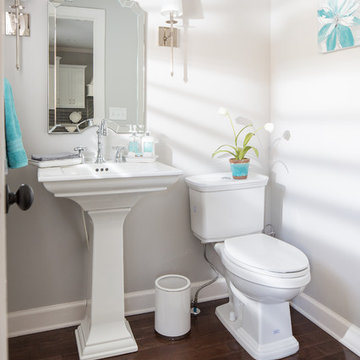
Existing laundry room converted to half bathroom.
This is an example of a small beach style 3/4 bathroom in Atlanta with a two-piece toilet, white tile, porcelain tile, beige walls, dark hardwood floors, a pedestal sink, brown floor and white benchtops.
This is an example of a small beach style 3/4 bathroom in Atlanta with a two-piece toilet, white tile, porcelain tile, beige walls, dark hardwood floors, a pedestal sink, brown floor and white benchtops.
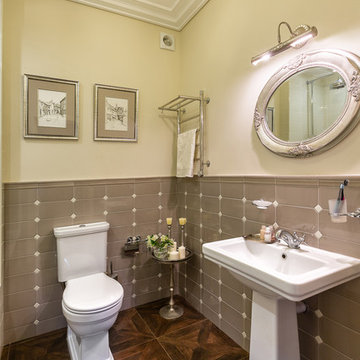
дизайнер - Лена Дьякова, фотограф - Антон Осадов
Design ideas for a traditional bathroom in Other with a two-piece toilet, gray tile, beige walls and a pedestal sink.
Design ideas for a traditional bathroom in Other with a two-piece toilet, gray tile, beige walls and a pedestal sink.
Bathroom Design Ideas with Beige Walls and a Pedestal Sink
8